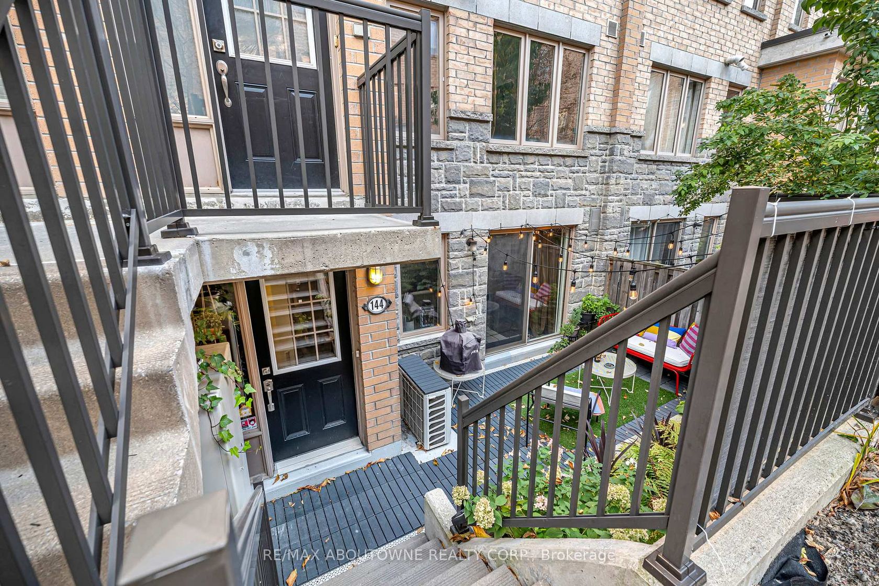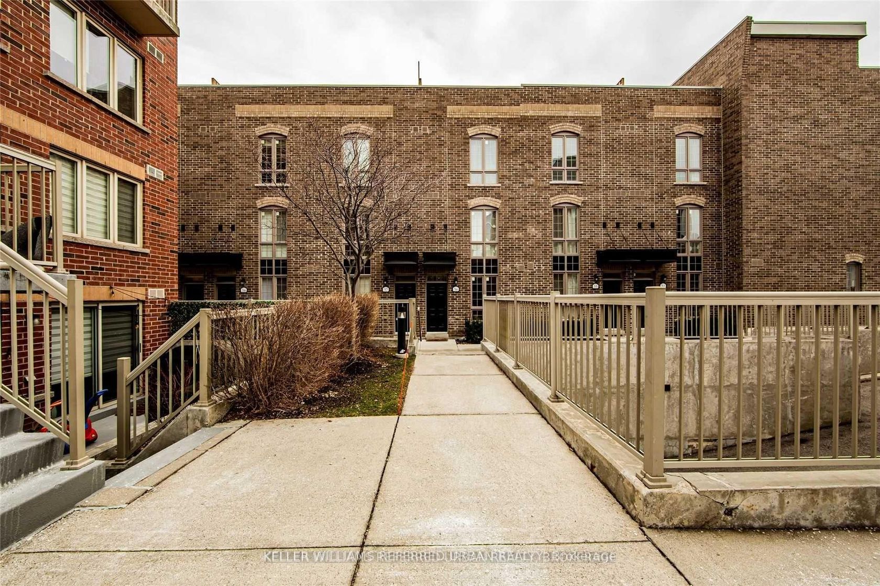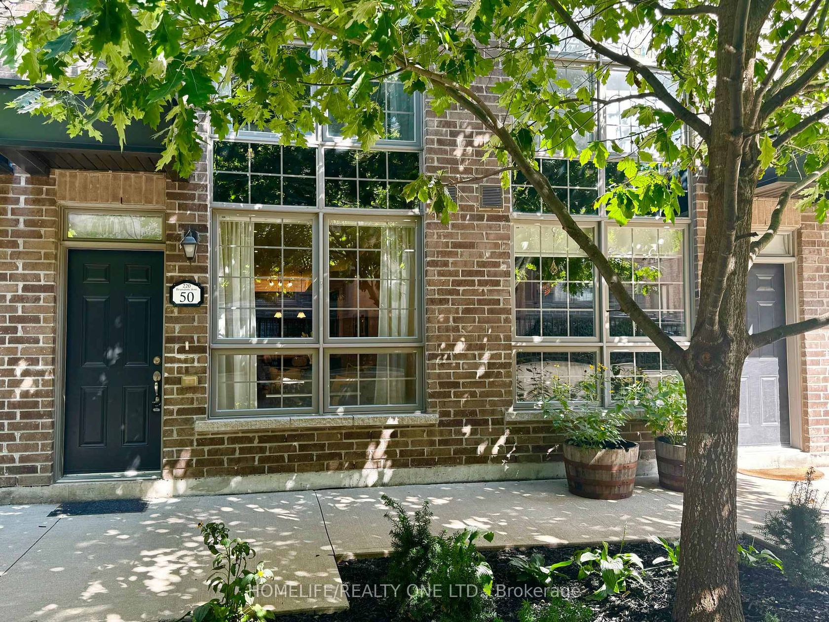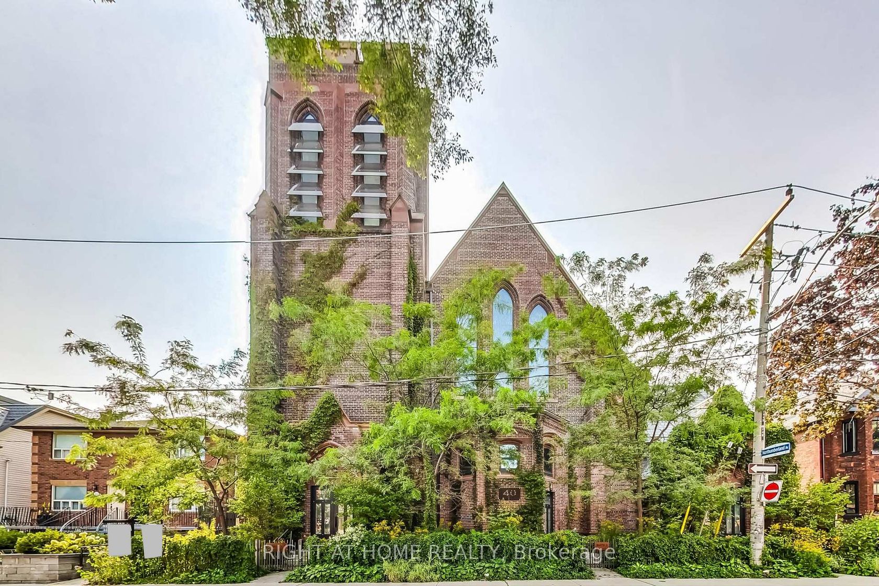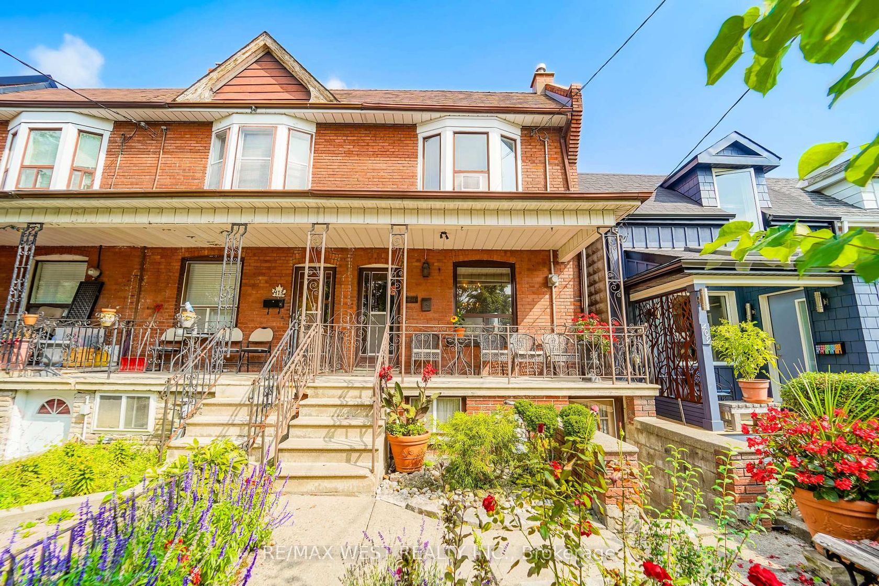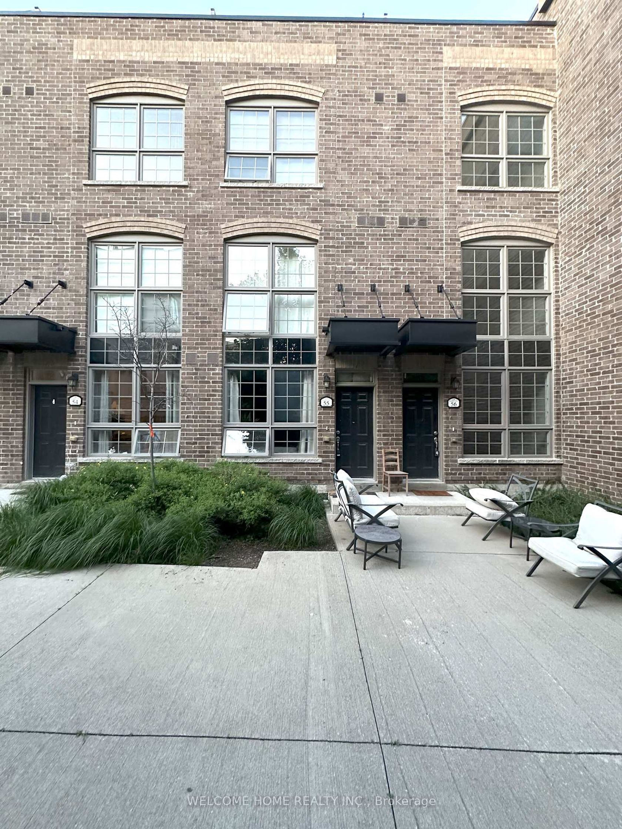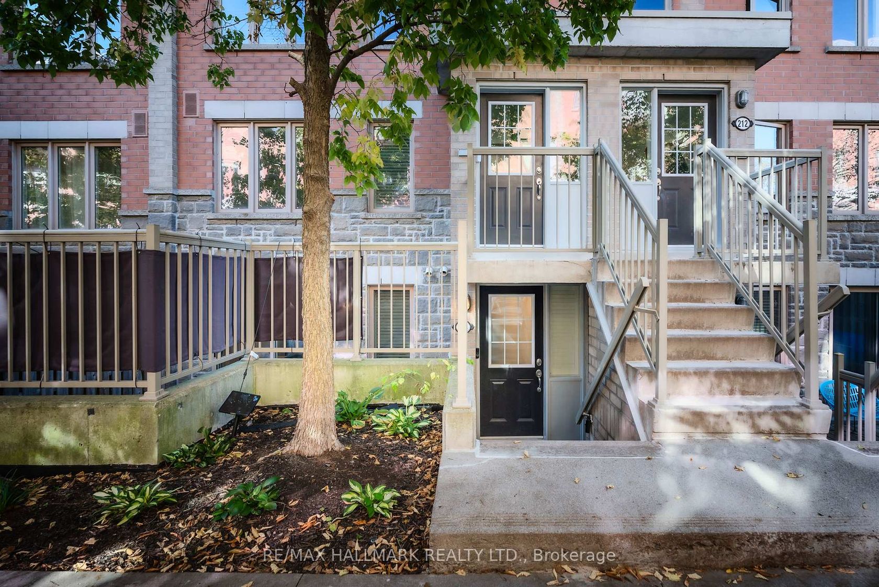About this Townhouse in Junction
Modern 2-Bedroom + Den, 2-Bathroom townhouse in the highly sought-after Brownstone on the Park community in Toronto's vibrant Junction area. This bright, open-concept home features a spacious living and dining area, hardwood floors, and a contemporary kitchen with granite counters, dark cabinetry, and stainless-steel appliances. The main level opens to a private fenced patio-perfect for outdoor entertaining. Upstairs, the primary suite includes a walk-in closet and 4-piece en…suite, while the den offers the ideal space for a home office or nursery. Additional highlights include ensuite laundry, modern bathrooms, and stylish finishes throughout. Conveniently located just minutes to Dupont Station, parks, restaurants, cafes, and all the amenities the Junction is known for.
Listed by RE/MAX ABOUTOWNE REALTY CORP..
Modern 2-Bedroom + Den, 2-Bathroom townhouse in the highly sought-after Brownstone on the Park community in Toronto's vibrant Junction area. This bright, open-concept home features a spacious living and dining area, hardwood floors, and a contemporary kitchen with granite counters, dark cabinetry, and stainless-steel appliances. The main level opens to a private fenced patio-perfect for outdoor entertaining. Upstairs, the primary suite includes a walk-in closet and 4-piece ensuite, while the den offers the ideal space for a home office or nursery. Additional highlights include ensuite laundry, modern bathrooms, and stylish finishes throughout. Conveniently located just minutes to Dupont Station, parks, restaurants, cafes, and all the amenities the Junction is known for.
Listed by RE/MAX ABOUTOWNE REALTY CORP..
 Brought to you by your friendly REALTORS® through the MLS® System, courtesy of Brixwork for your convenience.
Brought to you by your friendly REALTORS® through the MLS® System, courtesy of Brixwork for your convenience.
Disclaimer: This representation is based in whole or in part on data generated by the Brampton Real Estate Board, Durham Region Association of REALTORS®, Mississauga Real Estate Board, The Oakville, Milton and District Real Estate Board and the Toronto Real Estate Board which assumes no responsibility for its accuracy.
More Details
- MLS®: W12496092
- Bedrooms: 2
- Bathrooms: 2
- Type: Townhouse
- Square Feet: 800 sqft
- Taxes: $3,106.84 (2025)
- Maintenance: $372.44
- Parking: 1 Underground
- Storage: None
- Basement: None
- Storeys: 1 storeys
- Style: 2-Storey
