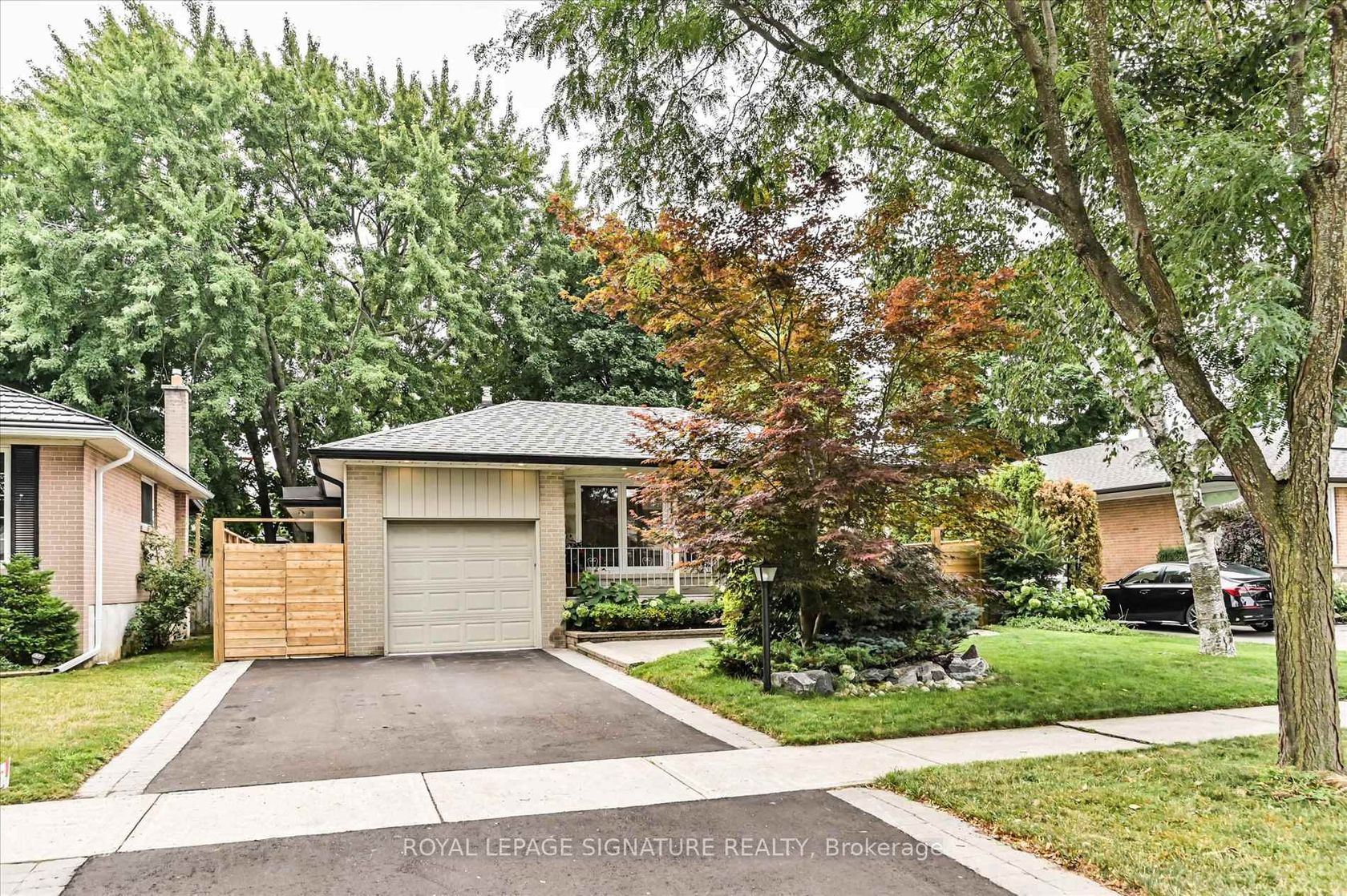About this Detached in Etobicoke West Mall
This beautifully maintained bungalow in Bloordale Gardens combines classic mid-century charm with thoughtful updates throughout. This 3+1 bedroom home sits on a large 50' x 110' lot with fenced yard and well established perennial garden that offers beauty and tranquility year round. Featuring original hardwood floors, California shutters, main floor washroom with double vanity, tiple pane windows, and ample built-in storage. This home is both stylish, functional, and ideal fo…r everyday living/entertaining. Lower level has a large media room, 3 piece bath with heated floor, pantry with built-in shelving, laundry room and workshop/workout room. A truly special home close to great schools, parks, shopping and transit.
Listed by HOMELIFE/CIMERMAN REAL ESTATE LIMITED.
This beautifully maintained bungalow in Bloordale Gardens combines classic mid-century charm with thoughtful updates throughout. This 3+1 bedroom home sits on a large 50' x 110' lot with fenced yard and well established perennial garden that offers beauty and tranquility year round. Featuring original hardwood floors, California shutters, main floor washroom with double vanity, tiple pane windows, and ample built-in storage. This home is both stylish, functional, and ideal for everyday living/entertaining. Lower level has a large media room, 3 piece bath with heated floor, pantry with built-in shelving, laundry room and workshop/workout room. A truly special home close to great schools, parks, shopping and transit.
Listed by HOMELIFE/CIMERMAN REAL ESTATE LIMITED.
 Brought to you by your friendly REALTORS® through the MLS® System, courtesy of Brixwork for your convenience.
Brought to you by your friendly REALTORS® through the MLS® System, courtesy of Brixwork for your convenience.
Disclaimer: This representation is based in whole or in part on data generated by the Brampton Real Estate Board, Durham Region Association of REALTORS®, Mississauga Real Estate Board, The Oakville, Milton and District Real Estate Board and the Toronto Real Estate Board which assumes no responsibility for its accuracy.
More Details
- MLS®: W12492936
- Bedrooms: 3
- Bathrooms: 2
- Type: Detached
- Square Feet: 1,100 sqft
- Lot Size: 5,500 sqft
- Frontage: 50.00 ft
- Depth: 110.00 ft
- Taxes: $5,233.36 (2025)
- Parking: 3 Attached
- Basement: Finished
- Style: Bungalow




















































