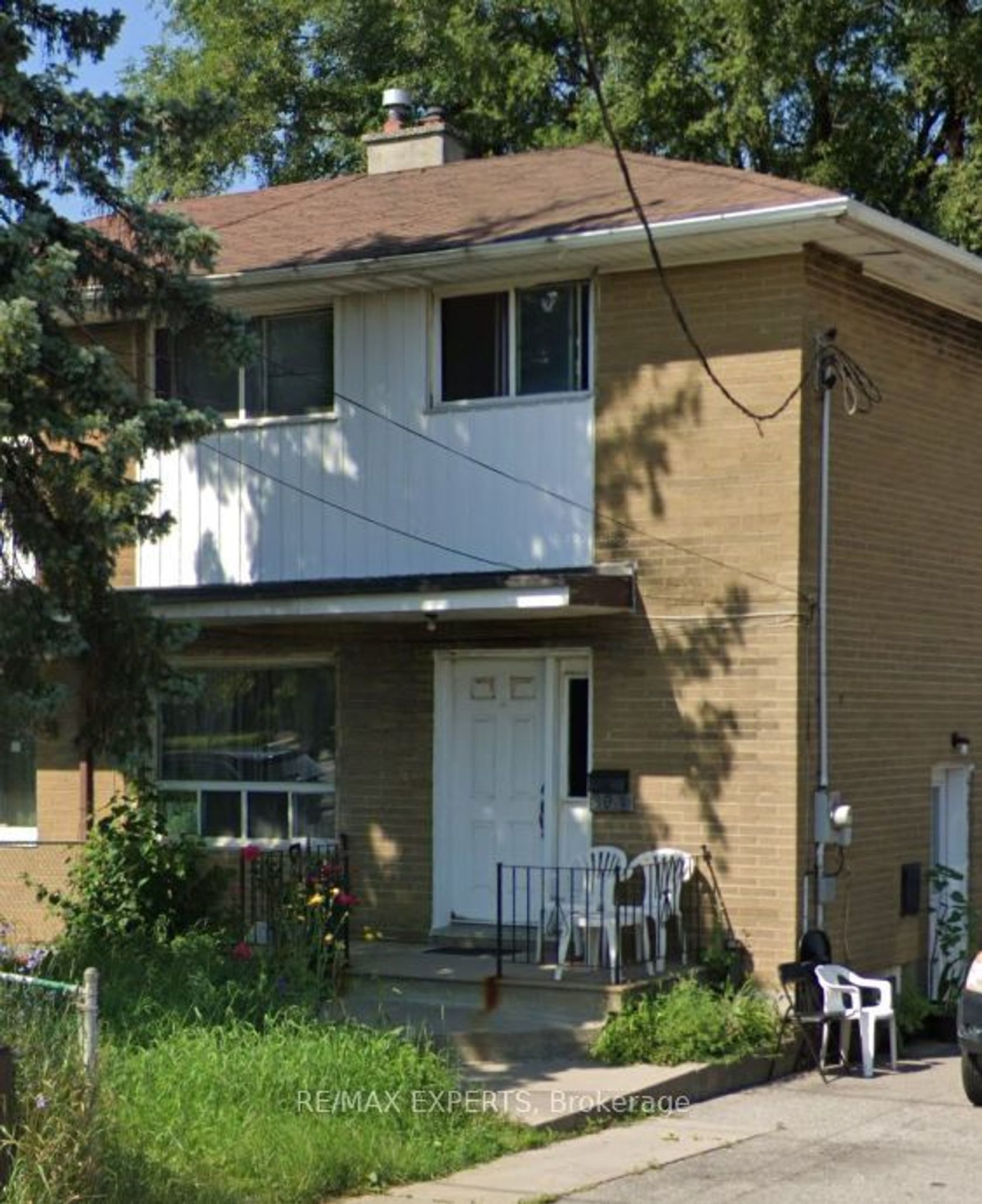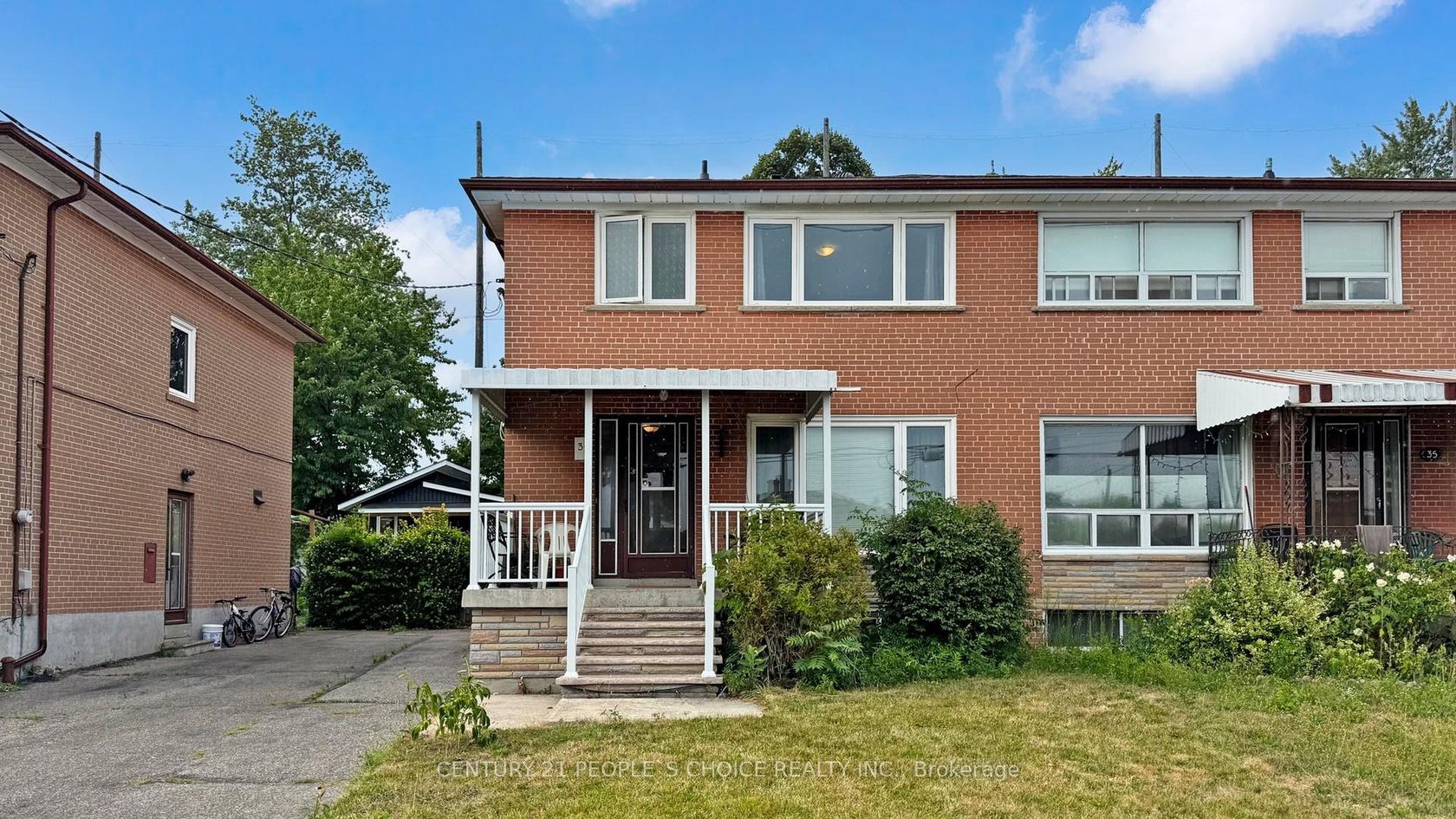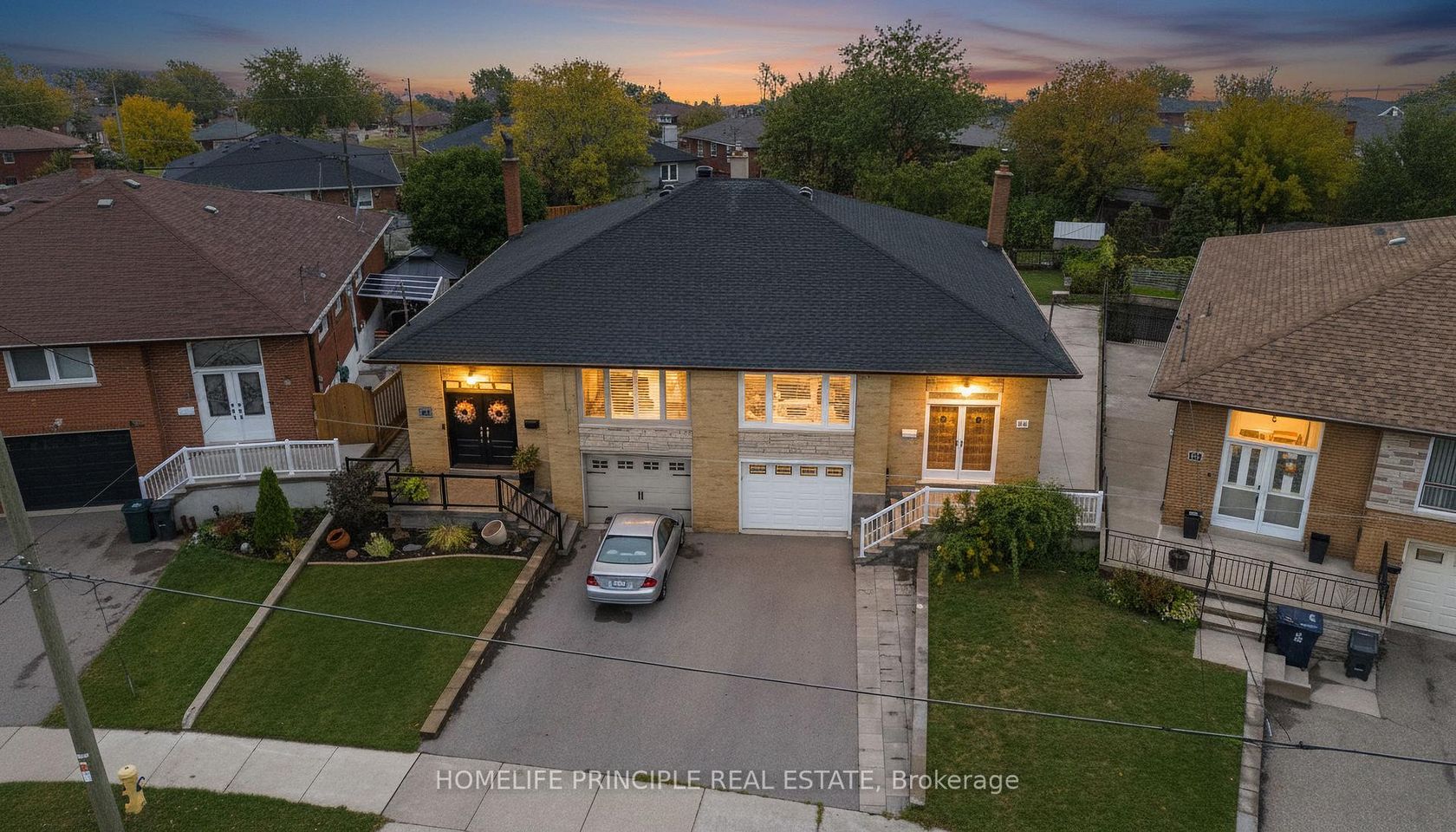About this Semi-Detached in CFB
Lovingly owned by the same family since 1963, this impeccably maintained and spacious 4-bedroom semi-detached backsplit is nestled in a peaceful, sought-after Downsview neighbourhood. Featuring hardwood floors throughout, spacious rooms, and ample closets and storage, this home offers comfort and functionality for today's families. Featuring a separate entrance, the 2-bedroom potential income-producing in-law suite was rented for many years in the past. Additional highlights …include a large crawl space, huge cold room, detached single-car garage, with ample driveway parking for up to four vehicles. Located just minutes from highways, schools, shopping, parks, TTC, Yorkdale, and the state-of-the-art Humber River Hospital, this home offers the ideal combination of convenience and community - perfect for families, investors, or first-time buyers.
Listed by RE/MAX HALLMARK REALTY LTD..
Lovingly owned by the same family since 1963, this impeccably maintained and spacious 4-bedroom semi-detached backsplit is nestled in a peaceful, sought-after Downsview neighbourhood. Featuring hardwood floors throughout, spacious rooms, and ample closets and storage, this home offers comfort and functionality for today's families. Featuring a separate entrance, the 2-bedroom potential income-producing in-law suite was rented for many years in the past. Additional highlights include a large crawl space, huge cold room, detached single-car garage, with ample driveway parking for up to four vehicles. Located just minutes from highways, schools, shopping, parks, TTC, Yorkdale, and the state-of-the-art Humber River Hospital, this home offers the ideal combination of convenience and community - perfect for families, investors, or first-time buyers.
Listed by RE/MAX HALLMARK REALTY LTD..
 Brought to you by your friendly REALTORS® through the MLS® System, courtesy of Brixwork for your convenience.
Brought to you by your friendly REALTORS® through the MLS® System, courtesy of Brixwork for your convenience.
Disclaimer: This representation is based in whole or in part on data generated by the Brampton Real Estate Board, Durham Region Association of REALTORS®, Mississauga Real Estate Board, The Oakville, Milton and District Real Estate Board and the Toronto Real Estate Board which assumes no responsibility for its accuracy.
More Details
- MLS®: W12490380
- Bedrooms: 4
- Bathrooms: 2
- Type: Semi-Detached
- Square Feet: 1,500 sqft
- Lot Size: 3,602 sqft
- Frontage: 30.00 ft
- Depth: 120.57 ft
- Taxes: $3,747.82 (2025)
- Parking: 5 Attached
- Basement: Apartment, Finished
- Style: Backsplit 4





























