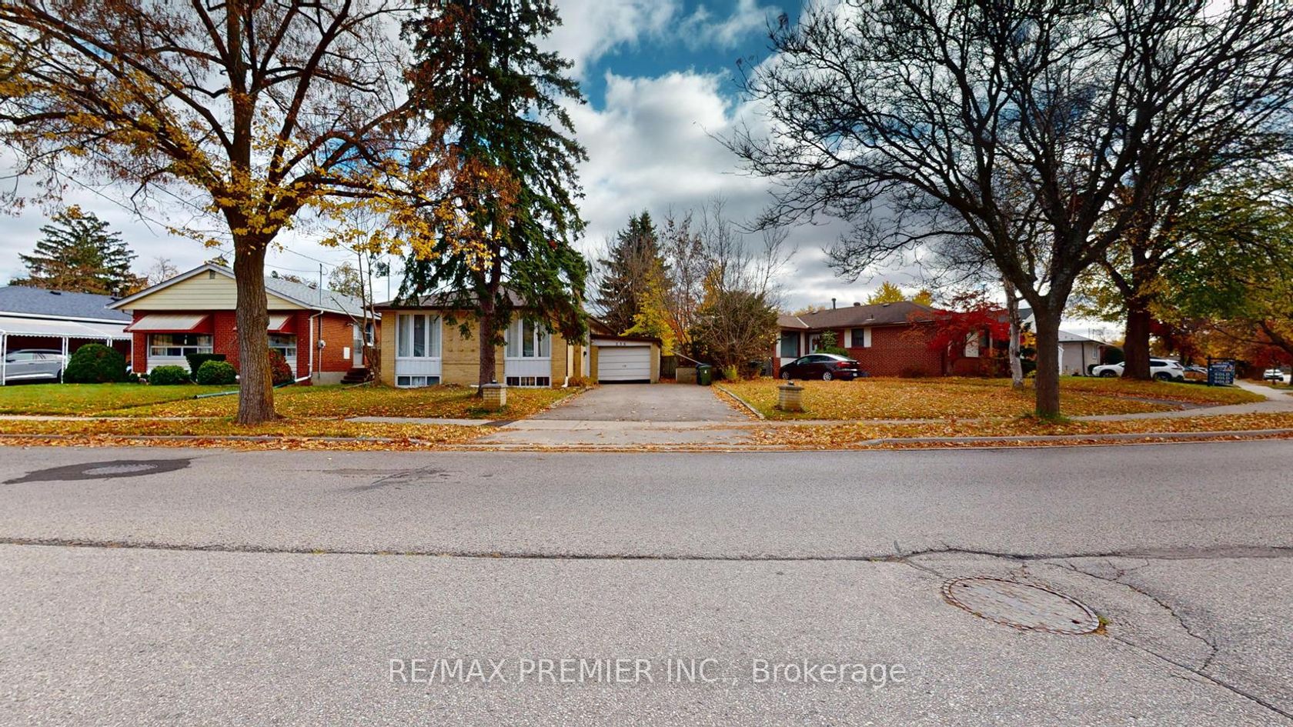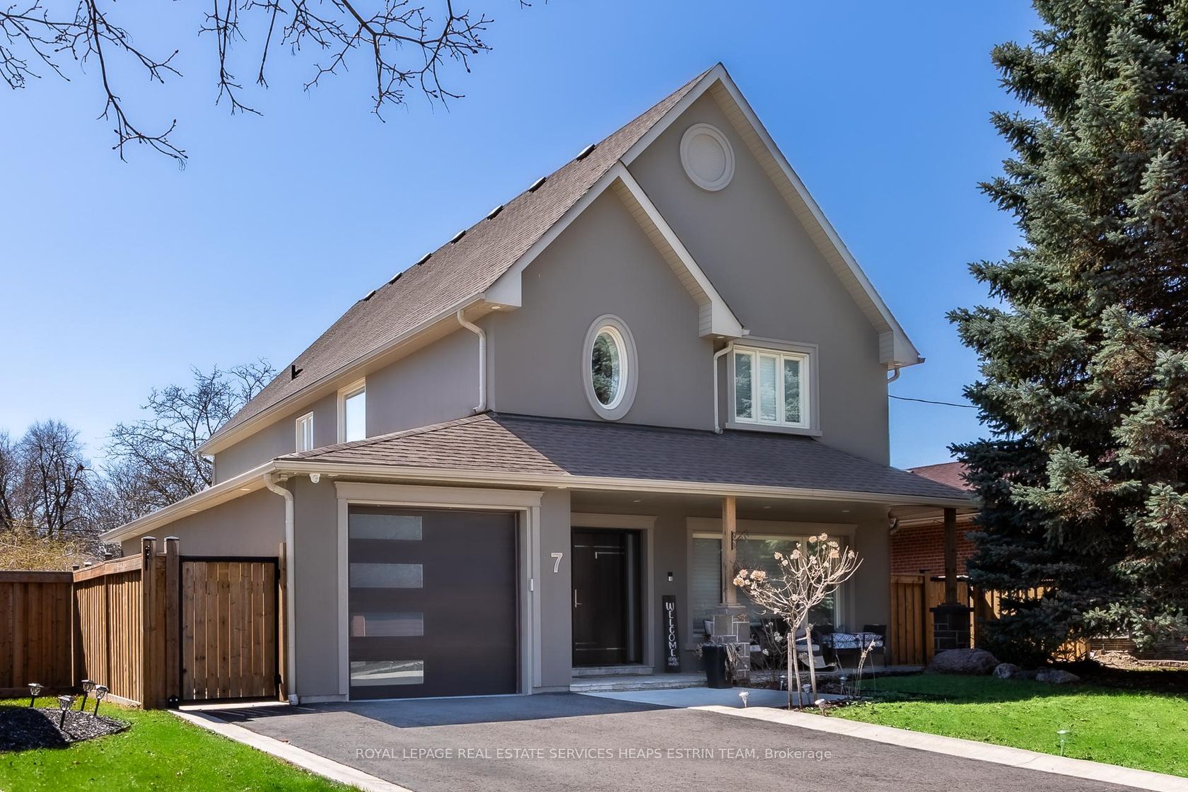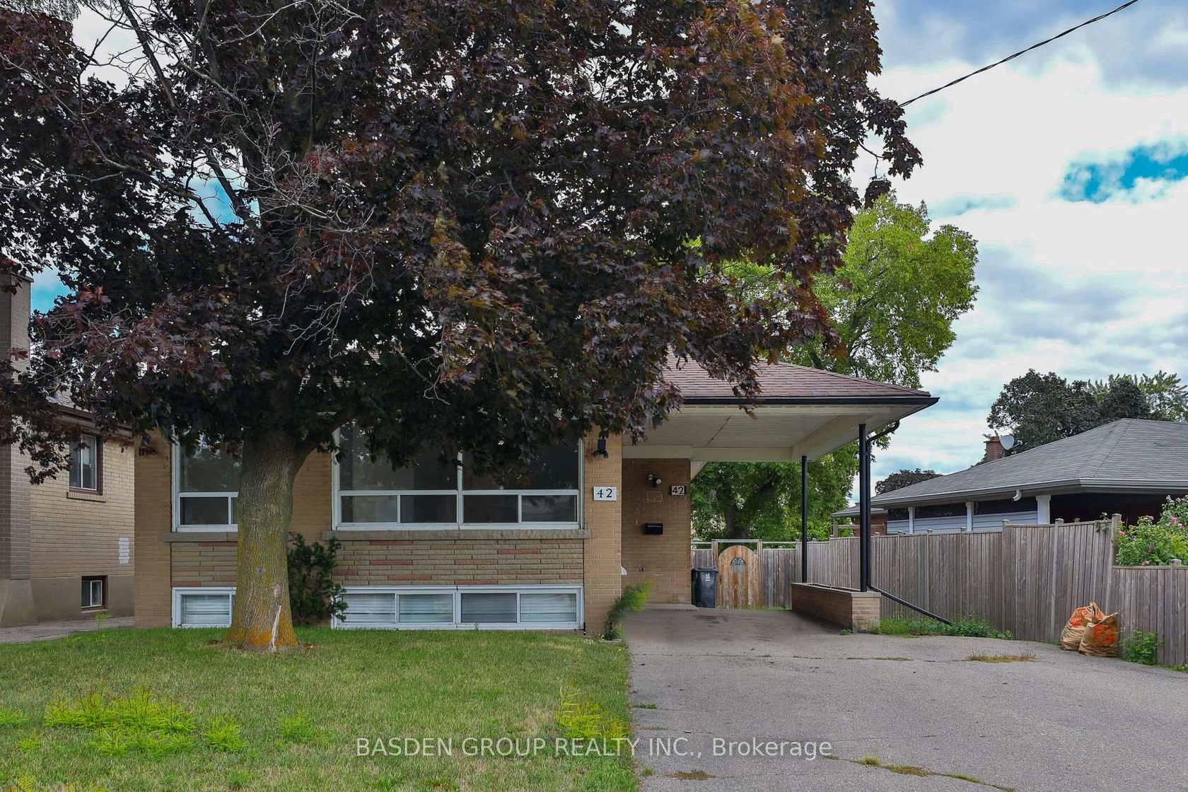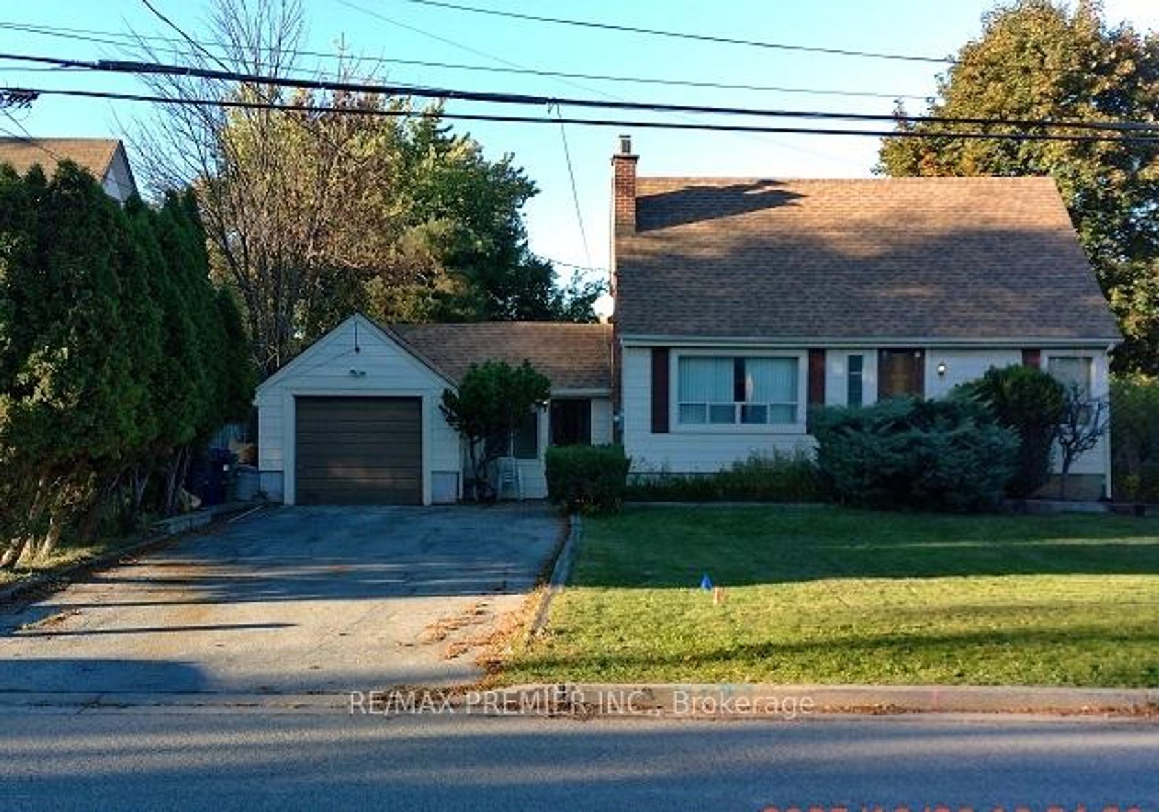About this Detached in Beaumonde Heights
Charming 3+3 Bungalow in Prime Location Great Investment Opportunity! Welcome to this beautifully upgraded 3+3 bedroom bungalow, perfectly situated in a high-demand Etobicoke neighborhood, just steps from the TTC for seamless commuting. This home features a bright and open-concept upgraded kitchen, ideal for entertaining and everyday living. The finished basement boasts three additional bedrooms, a spacious living and family room, and a separate entrance, offering excellent i…ncome potential or multi-generational living. Located in a prime area close to all amenities, including schools, shopping, parks, and major highways, this home is a fantastic choice for investors or end-users looking for flexibility and convenience. Just move in to enjoy, A must see home!
Listed by RE/MAX PREMIER INC..
Charming 3+3 Bungalow in Prime Location Great Investment Opportunity! Welcome to this beautifully upgraded 3+3 bedroom bungalow, perfectly situated in a high-demand Etobicoke neighborhood, just steps from the TTC for seamless commuting. This home features a bright and open-concept upgraded kitchen, ideal for entertaining and everyday living. The finished basement boasts three additional bedrooms, a spacious living and family room, and a separate entrance, offering excellent income potential or multi-generational living. Located in a prime area close to all amenities, including schools, shopping, parks, and major highways, this home is a fantastic choice for investors or end-users looking for flexibility and convenience. Just move in to enjoy, A must see home!
Listed by RE/MAX PREMIER INC..
 Brought to you by your friendly REALTORS® through the MLS® System, courtesy of Brixwork for your convenience.
Brought to you by your friendly REALTORS® through the MLS® System, courtesy of Brixwork for your convenience.
Disclaimer: This representation is based in whole or in part on data generated by the Brampton Real Estate Board, Durham Region Association of REALTORS®, Mississauga Real Estate Board, The Oakville, Milton and District Real Estate Board and the Toronto Real Estate Board which assumes no responsibility for its accuracy.
More Details
- MLS®: W12489296
- Bedrooms: 3
- Bathrooms: 2
- Type: Detached
- Square Feet: 700 sqft
- Lot Size: 7,140 sqft
- Frontage: 68.00 ft
- Depth: 105.00 ft
- Taxes: $3,500 (2024)
- Parking: 4 Attached
- Basement: Finished, Separate Entrance
- Year Built: 5199
- Style: Bungalow




























