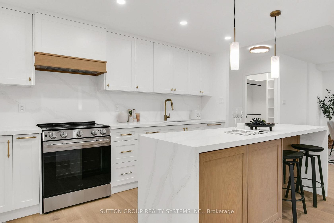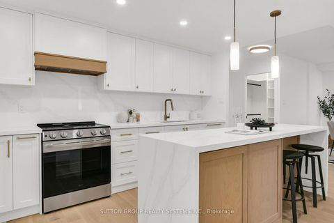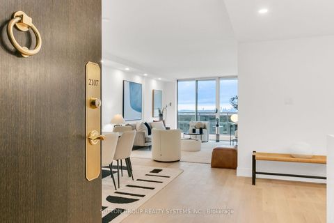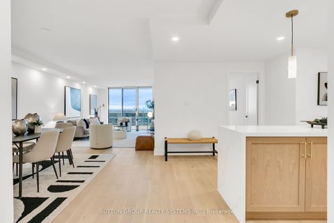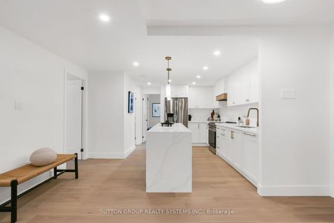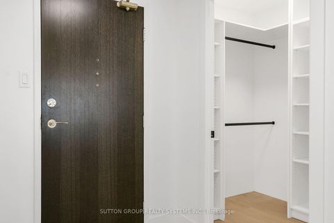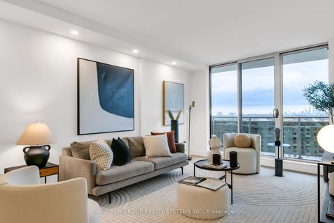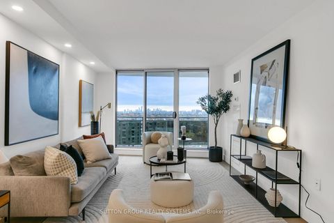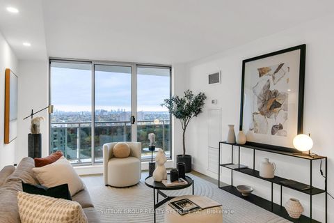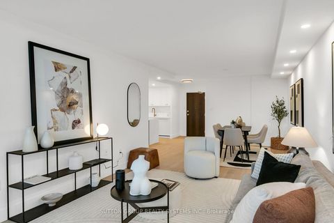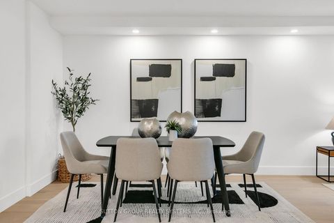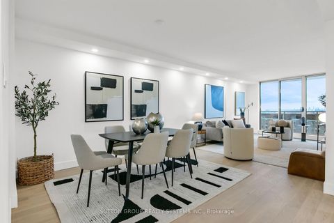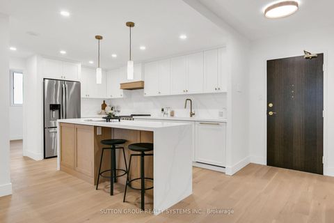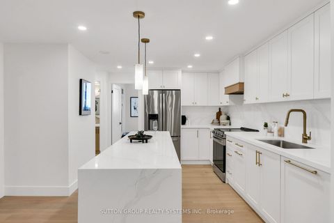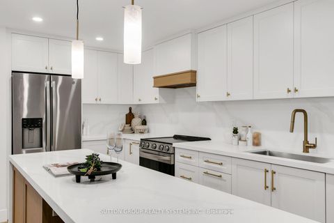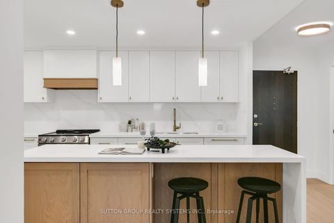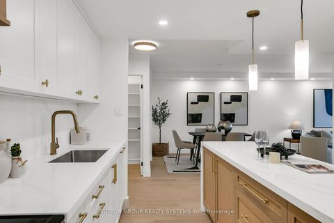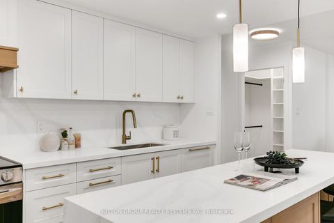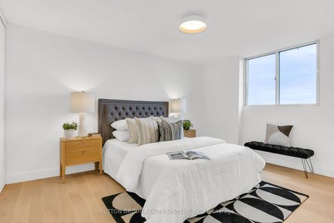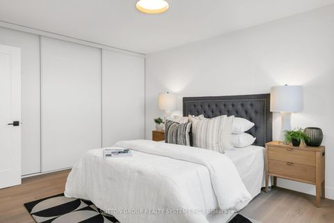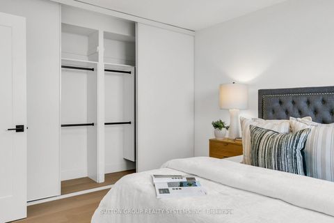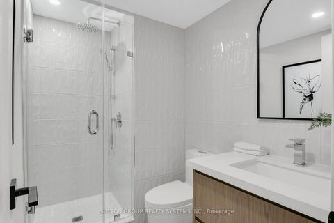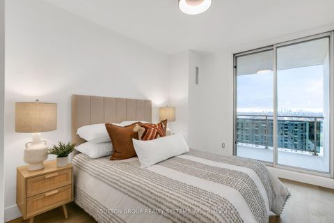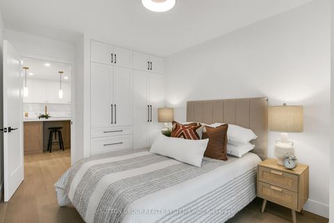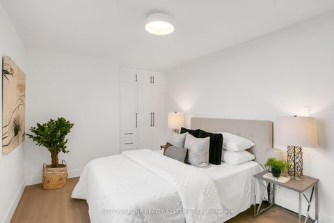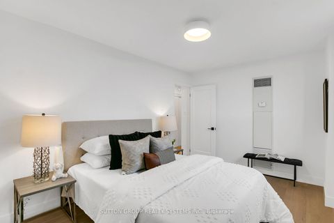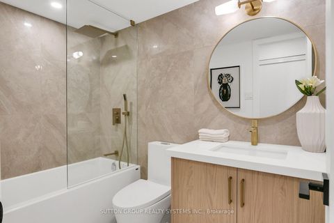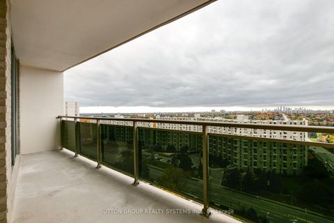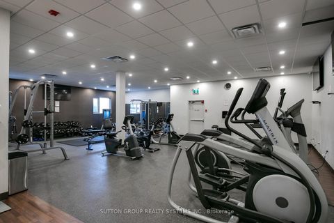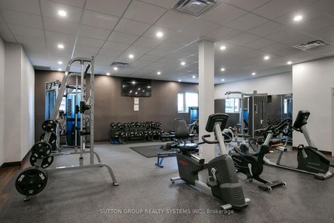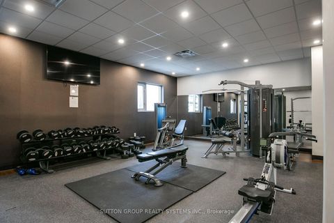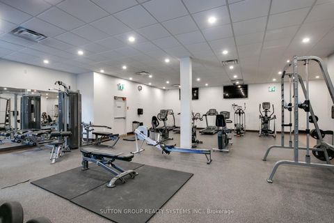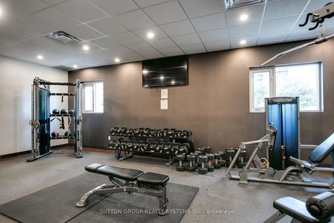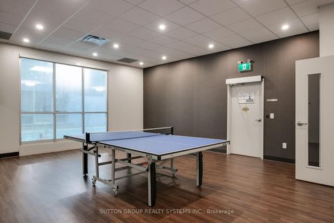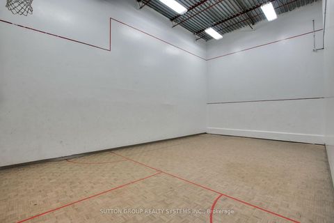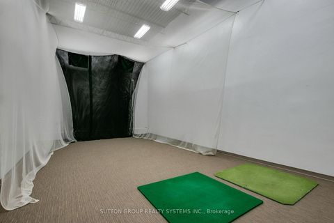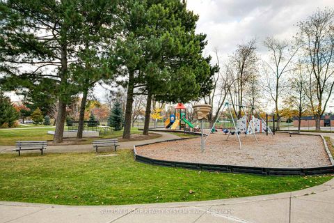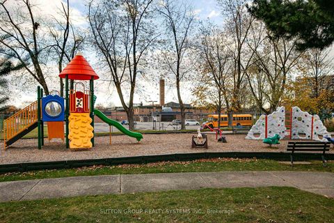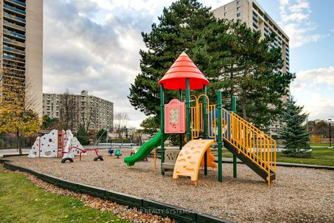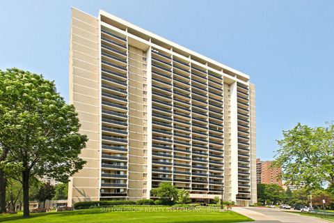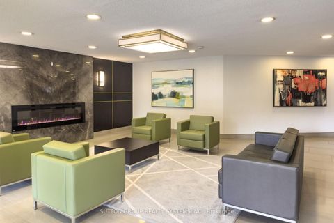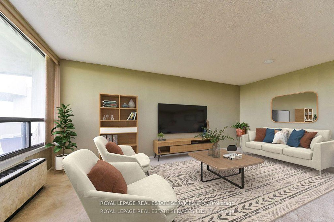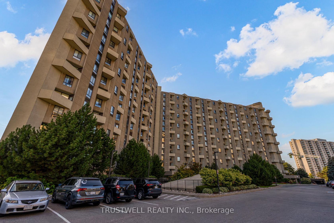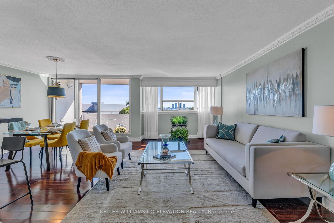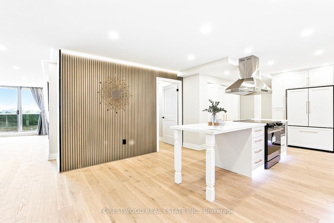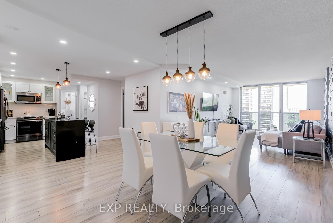About this Condo in Markland Wood
A Down-sizers Dream!! Turn-key, Professionally Designed & Renovated - $$$Money Spent on High-end Upgrades! This Bright & Spacious 3 Bedroom, 2 Full Bath Unit Features; Natural Oak Engineered Hardwood Flooring Throughout, Beautiful Custom Modern Kitchen with Quartz Countertops & Backsplash, Oversized Waterfall Island, Brand New Stainless Steel Appliances, Custom Panel Ready Dishwasher, Custom Built-in Closets in Every Bedroom, Brand New Trims & Doors, Luxurious Bathrooms, Smoo…th Ceilings, New 100Amp Electrical Panel, Pot-lights & More! Your Clients Will Love it! Just Move in and Enjoy! All Inclusive Maintenance Fees, includes Rogers Cable + High Speed Unlimited Internet. **MUST BE SEEN IN PERSON, PHOTOS DO NOT DO IT JUSTICE**
Listed by SUTTON GROUP REALTY SYSTEMS INC..
A Down-sizers Dream!! Turn-key, Professionally Designed & Renovated - $$$Money Spent on High-end Upgrades! This Bright & Spacious 3 Bedroom, 2 Full Bath Unit Features; Natural Oak Engineered Hardwood Flooring Throughout, Beautiful Custom Modern Kitchen with Quartz Countertops & Backsplash, Oversized Waterfall Island, Brand New Stainless Steel Appliances, Custom Panel Ready Dishwasher, Custom Built-in Closets in Every Bedroom, Brand New Trims & Doors, Luxurious Bathrooms, Smooth Ceilings, New 100Amp Electrical Panel, Pot-lights & More! Your Clients Will Love it! Just Move in and Enjoy! All Inclusive Maintenance Fees, includes Rogers Cable + High Speed Unlimited Internet. **MUST BE SEEN IN PERSON, PHOTOS DO NOT DO IT JUSTICE**
Listed by SUTTON GROUP REALTY SYSTEMS INC..
 Brought to you by your friendly REALTORS® through the MLS® System, courtesy of Brixwork for your convenience.
Brought to you by your friendly REALTORS® through the MLS® System, courtesy of Brixwork for your convenience.
Disclaimer: This representation is based in whole or in part on data generated by the Brampton Real Estate Board, Durham Region Association of REALTORS®, Mississauga Real Estate Board, The Oakville, Milton and District Real Estate Board and the Toronto Real Estate Board which assumes no responsibility for its accuracy.
More Details
- MLS®: W12488456
- Bedrooms: 3
- Bathrooms: 2
- Type: Condo
- Building: 820 Burnhamthorpe Road, Toronto
- Square Feet: 1,200 sqft
- Taxes: $2,337 (2025)
- Maintenance: $1,184.10
- Parking: 1 Underground
- Storage: Ensuite
- Basement: None
- Storeys: 21 storeys
- Style: Apartment
