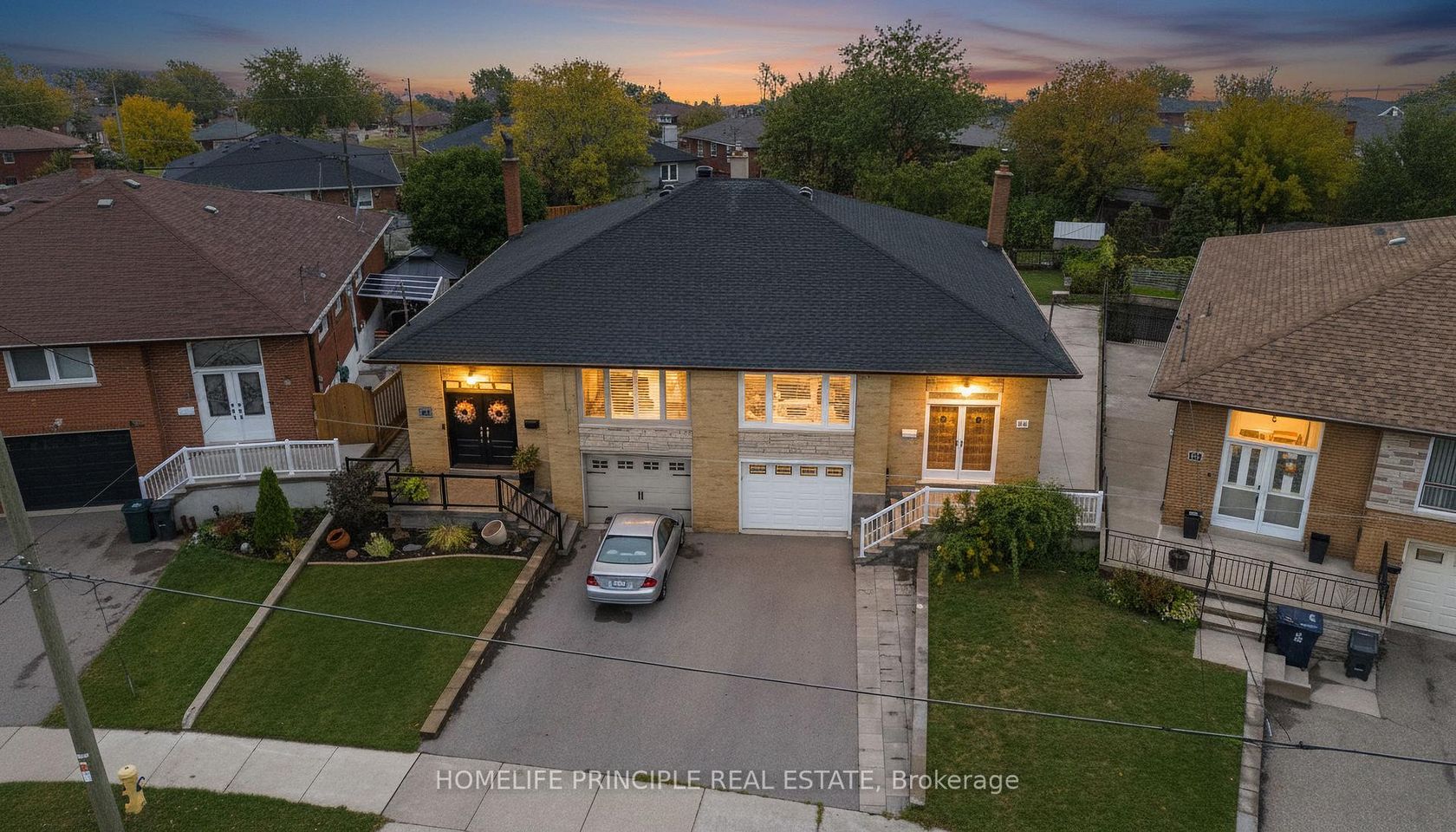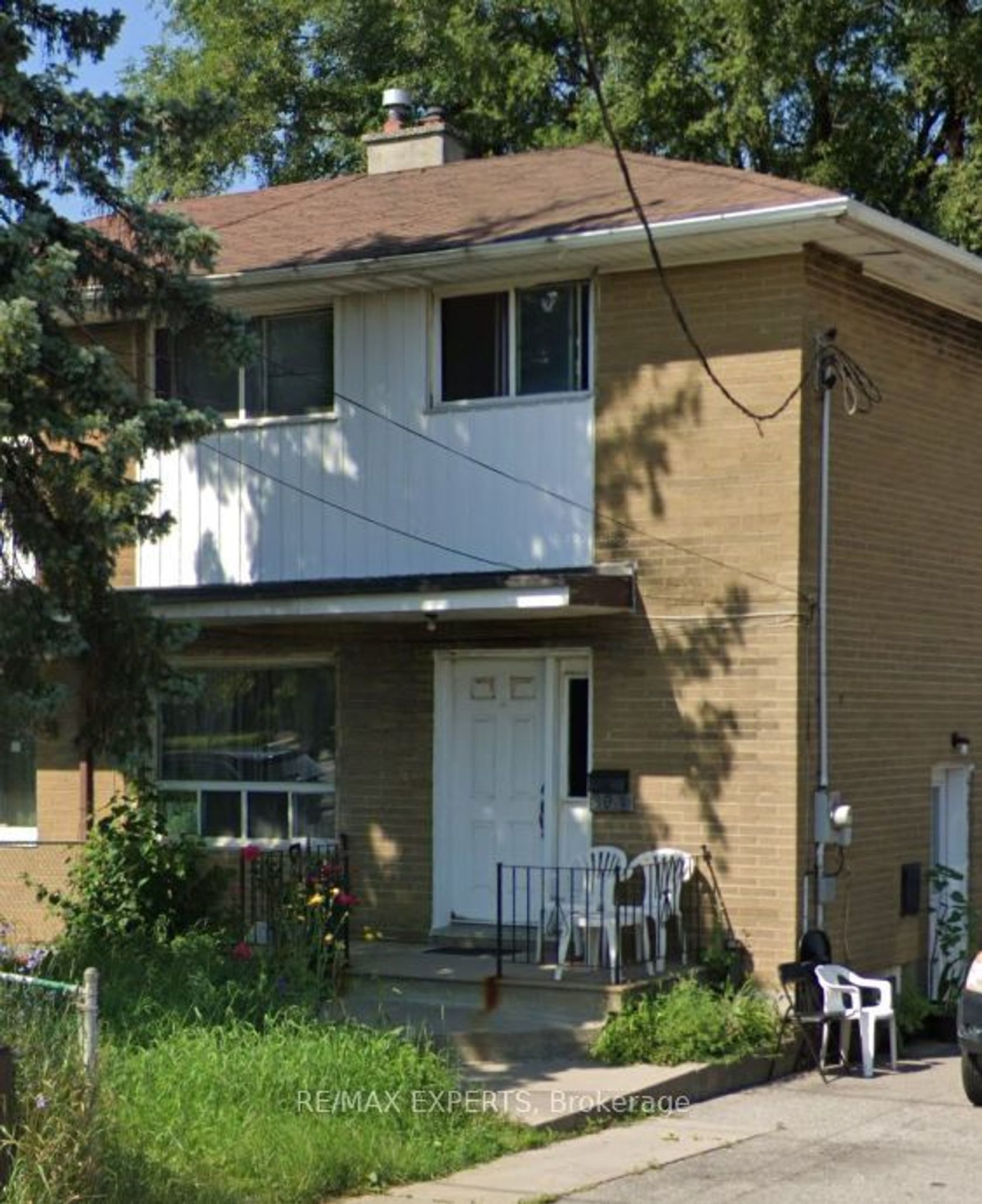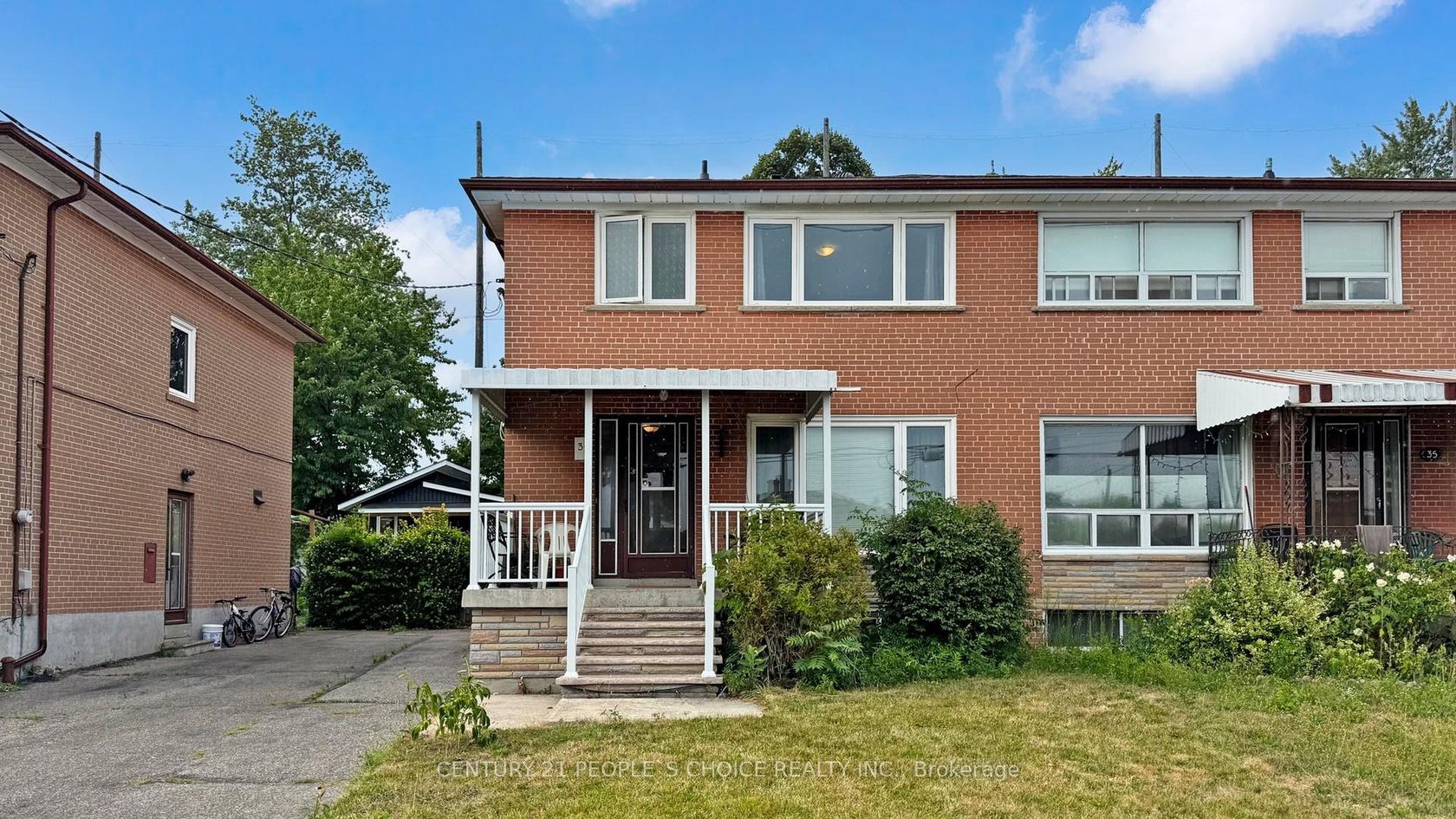About this Semi-Detached in CFB
Wow! Fully-Fully renovated 3+2BR Semi Detached Home With a Totally Separate Walk Out Basement Apartment. This Home Has It All! A Brand New Kitchen With Upgraded Cabinets and Granite Counters, Stainless Steel Appliances & a Large Breakfast Area. Fully Renovated Main Bath, Brand New Hardwood Plank Flooring Throughout With Marble Accents, Updated Windows(2023), Roof(2023), All HVAC System Including Furnace & AC(2023). The Basement Includes A Walkout, 2 Full Bedrooms, Kitchen and… Full Bath. Walk out to a Picturesque Rear Yard. Too Much To List, This Home Is ready to Move In! Location-Location minutes from 01, Public Transit, Humber Hospital & Much More.
Listed by HOMELIFE PRINCIPLE REAL ESTATE.
Wow! Fully-Fully renovated 3+2BR Semi Detached Home With a Totally Separate Walk Out Basement Apartment. This Home Has It All! A Brand New Kitchen With Upgraded Cabinets and Granite Counters, Stainless Steel Appliances & a Large Breakfast Area. Fully Renovated Main Bath, Brand New Hardwood Plank Flooring Throughout With Marble Accents, Updated Windows(2023), Roof(2023), All HVAC System Including Furnace & AC(2023). The Basement Includes A Walkout, 2 Full Bedrooms, Kitchen and Full Bath. Walk out to a Picturesque Rear Yard. Too Much To List, This Home Is ready to Move In! Location-Location minutes from 01, Public Transit, Humber Hospital & Much More.
Listed by HOMELIFE PRINCIPLE REAL ESTATE.
 Brought to you by your friendly REALTORS® through the MLS® System, courtesy of Brixwork for your convenience.
Brought to you by your friendly REALTORS® through the MLS® System, courtesy of Brixwork for your convenience.
Disclaimer: This representation is based in whole or in part on data generated by the Brampton Real Estate Board, Durham Region Association of REALTORS®, Mississauga Real Estate Board, The Oakville, Milton and District Real Estate Board and the Toronto Real Estate Board which assumes no responsibility for its accuracy.
More Details
- MLS®: W12487449
- Bedrooms: 3
- Bathrooms: 2
- Type: Semi-Detached
- Square Feet: 700 sqft
- Lot Size: 4,481 sqft
- Frontage: 27.14 ft
- Depth: 165.09 ft
- Taxes: $4,516.98 (2024)
- Parking: 2 Built-In
- Basement: Apartment, Separate Entrance
- Style: Bungalow-Raised
More About CFB, Toronto
lattitude: 43.7270075
longitude: -79.4902885
M3M 2J8























































