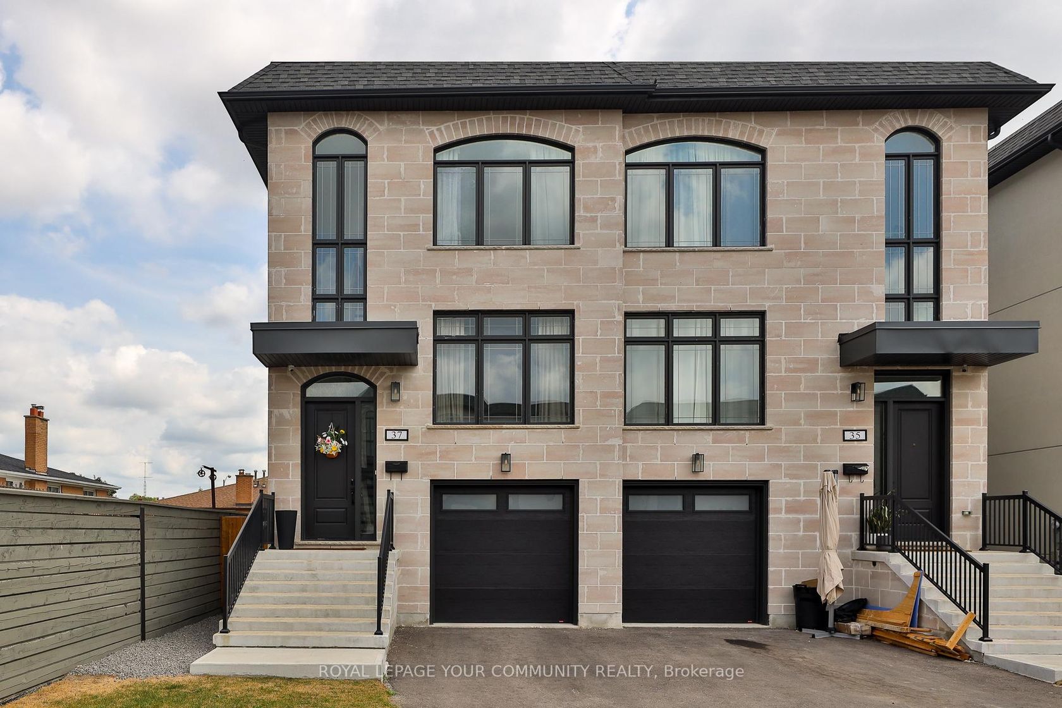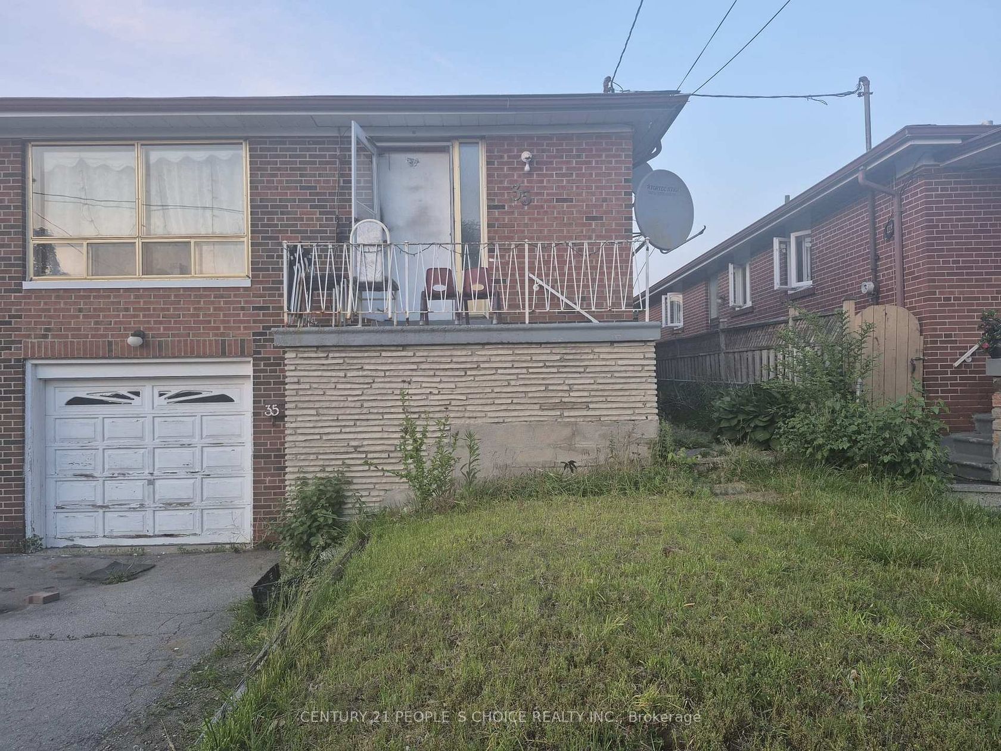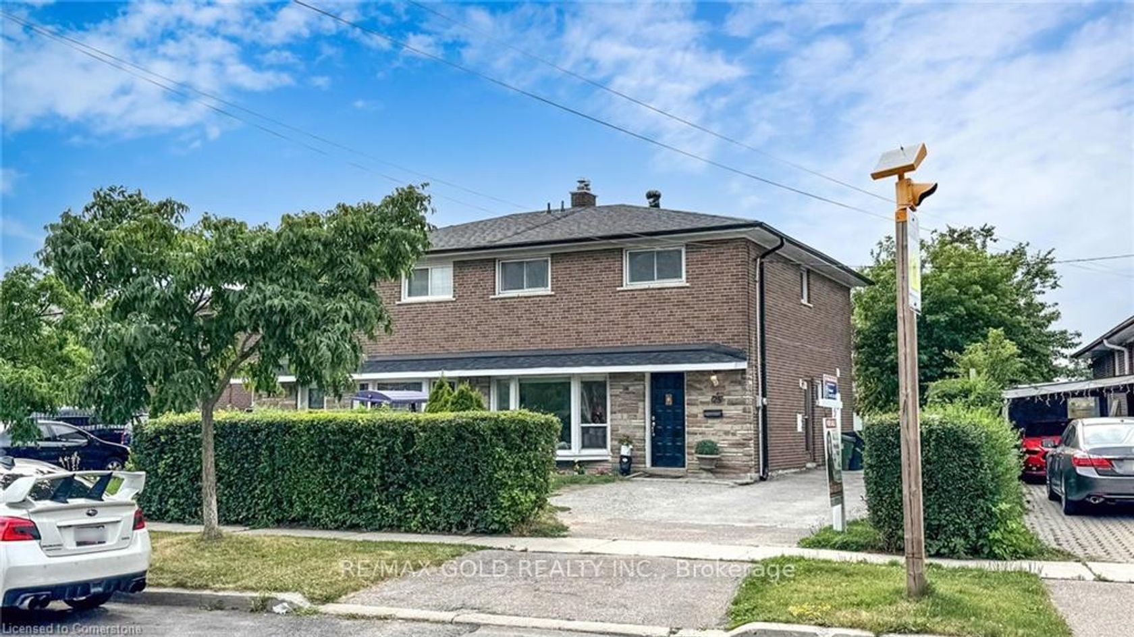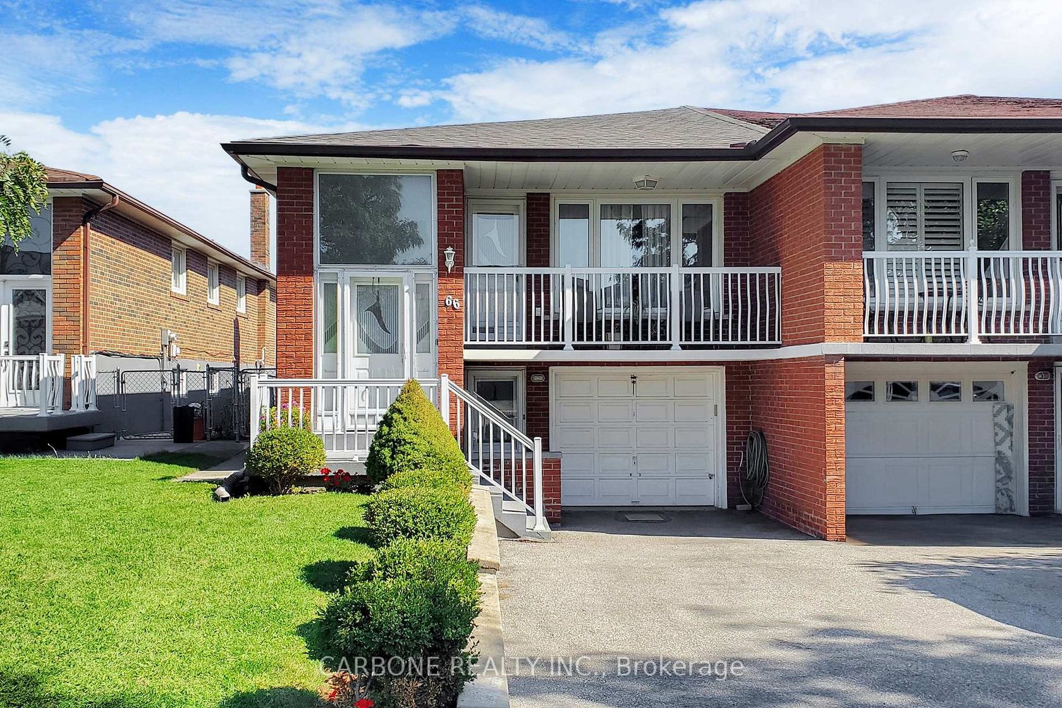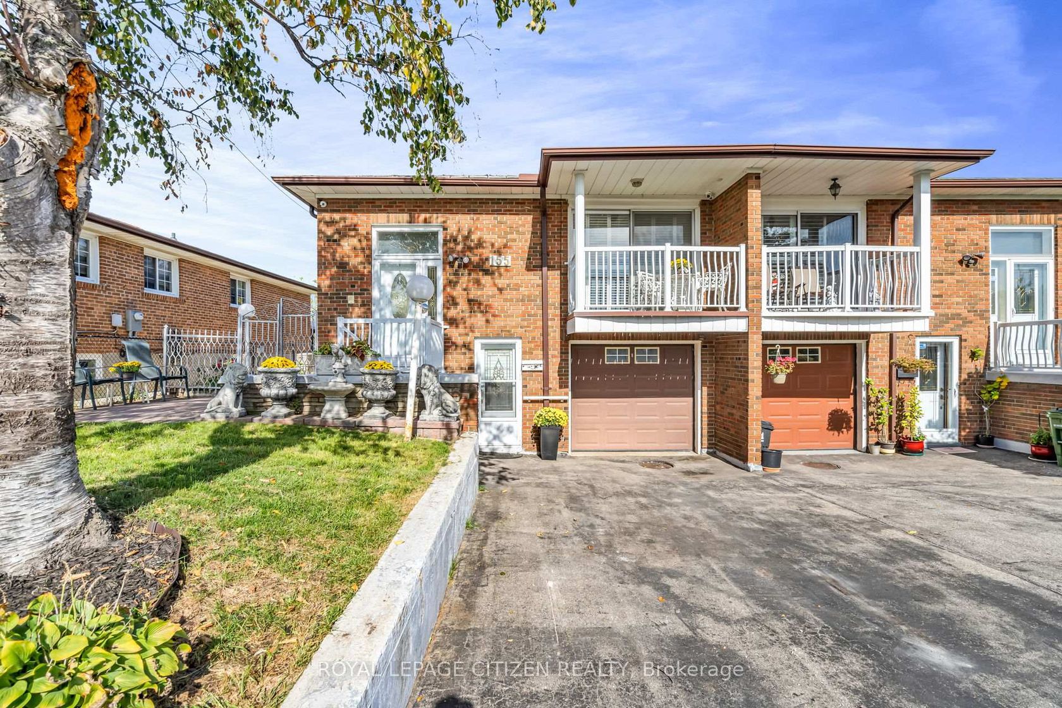About this Semi-Detached in Humber Summit
Humber Summit classic! Cherished Family home being offered for first time. Semi-detached bungalow with multiple separate entrances to lower and main level, 3 bedroom, LR, DR and Kitchen plus renovated 3-piece washroom on main floor. Ceramic and hardwood floor throughout. Lower level contains family room, bedroom/den, sink, washer, dryer, fridge, freezer, gas outlet and 3-piece bathroom & cold room. Ideal home for multi-generational living! Located close to all amenities, i…ncluding schools, transit, places of worship and shopping.
Listed by INTERCITY REALTY INC..
Humber Summit classic! Cherished Family home being offered for first time. Semi-detached bungalow with multiple separate entrances to lower and main level, 3 bedroom, LR, DR and Kitchen plus renovated 3-piece washroom on main floor. Ceramic and hardwood floor throughout. Lower level contains family room, bedroom/den, sink, washer, dryer, fridge, freezer, gas outlet and 3-piece bathroom & cold room. Ideal home for multi-generational living! Located close to all amenities, including schools, transit, places of worship and shopping.
Listed by INTERCITY REALTY INC..
 Brought to you by your friendly REALTORS® through the MLS® System, courtesy of Brixwork for your convenience.
Brought to you by your friendly REALTORS® through the MLS® System, courtesy of Brixwork for your convenience.
Disclaimer: This representation is based in whole or in part on data generated by the Brampton Real Estate Board, Durham Region Association of REALTORS®, Mississauga Real Estate Board, The Oakville, Milton and District Real Estate Board and the Toronto Real Estate Board which assumes no responsibility for its accuracy.
More Details
- MLS®: W12486448
- Bedrooms: 4
- Bathrooms: 2
- Type: Semi-Detached
- Square Feet: 1,100 sqft
- Lot Size: 3,893 sqft
- Frontage: 32.50 ft
- Depth: 119.79 ft
- Taxes: $3,770.44 (2025)
- Parking: 3 Built-In
- Basement: Finished
- Style: Bungalow


































