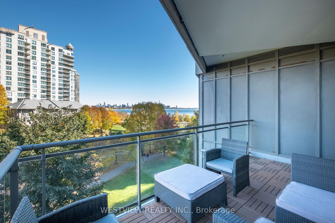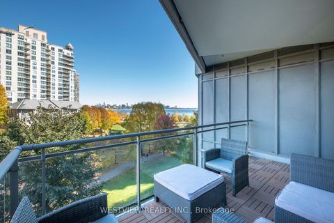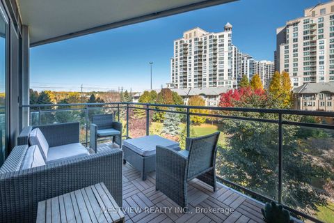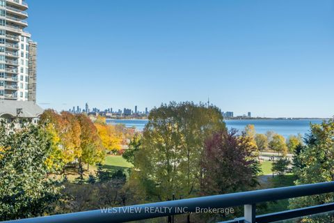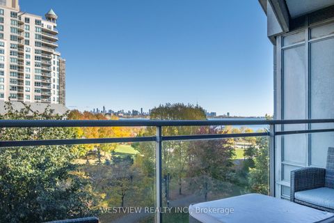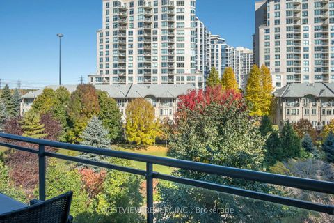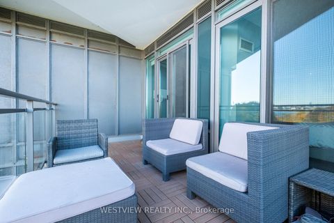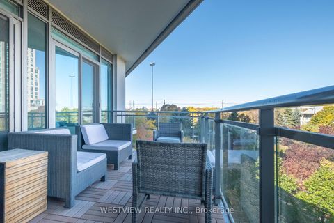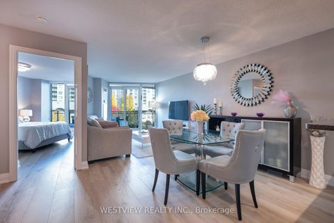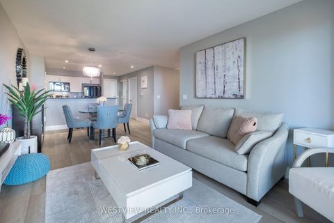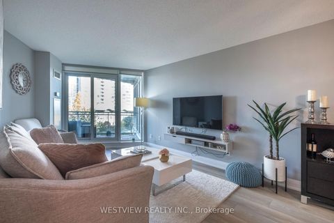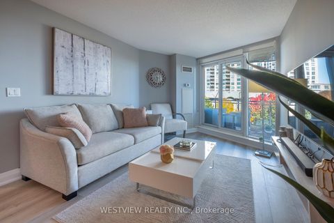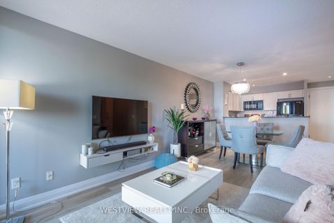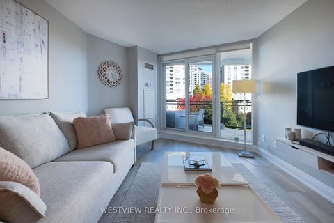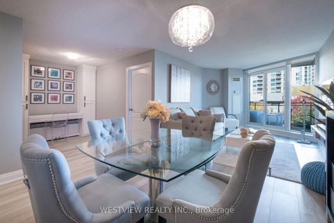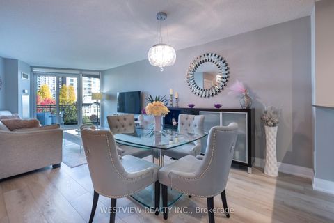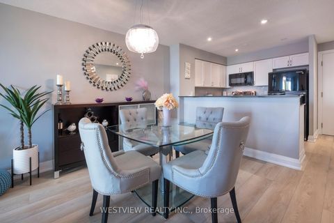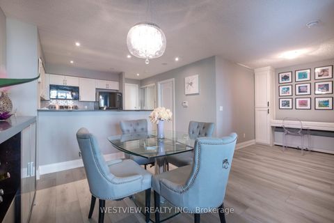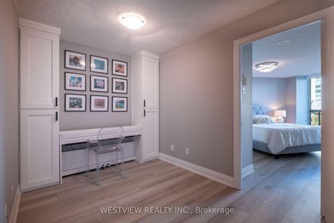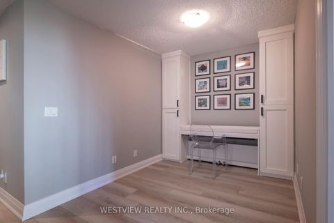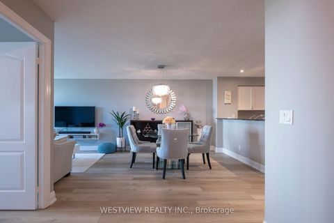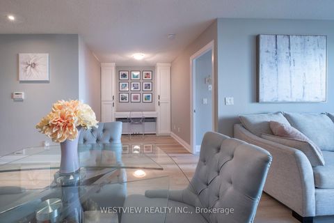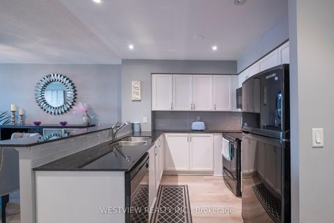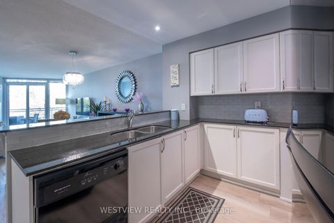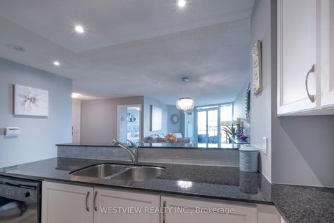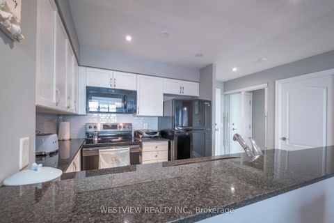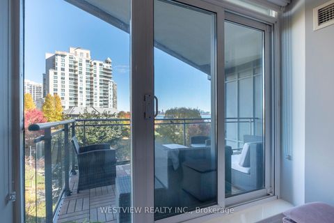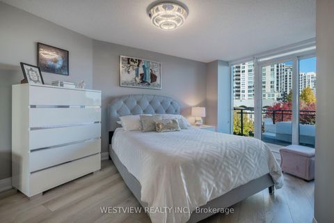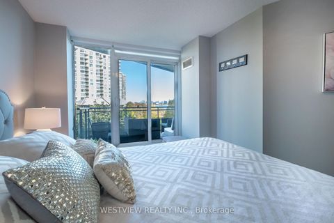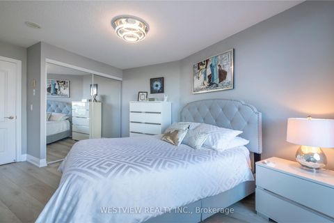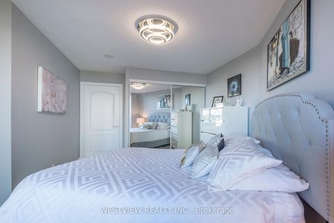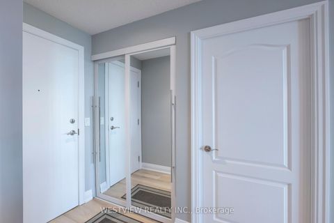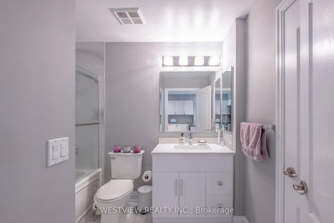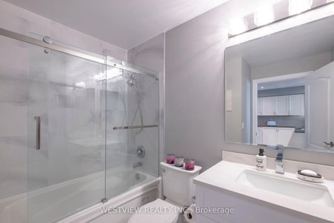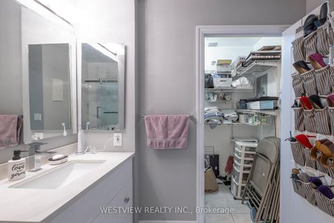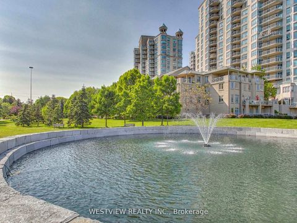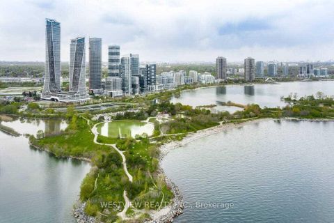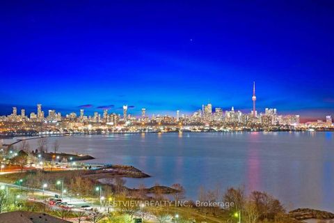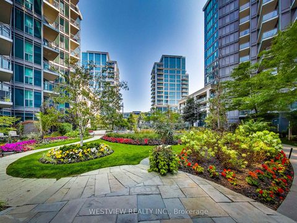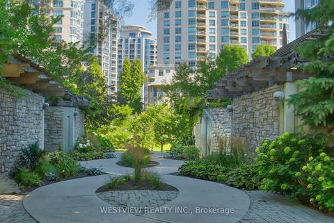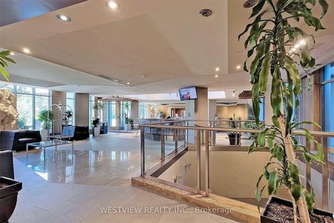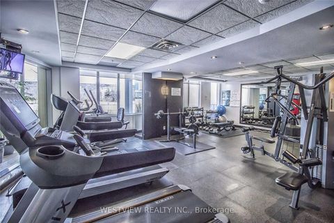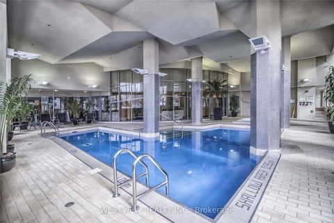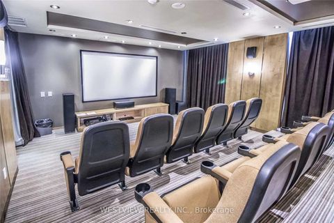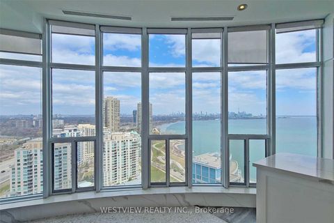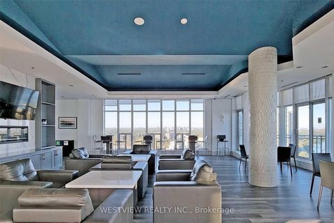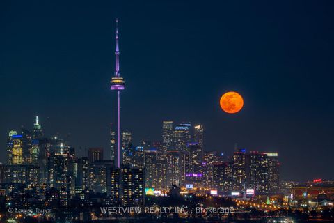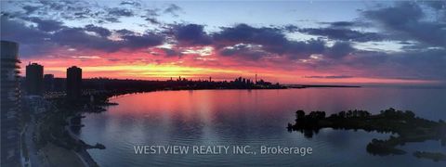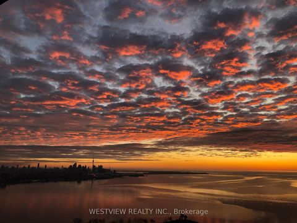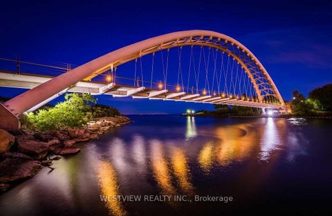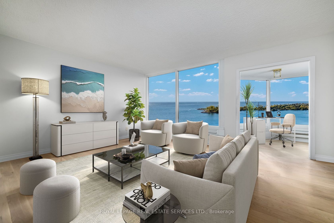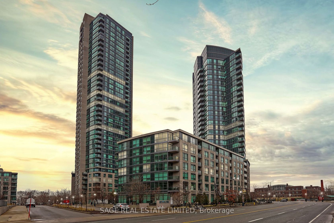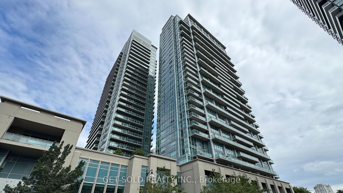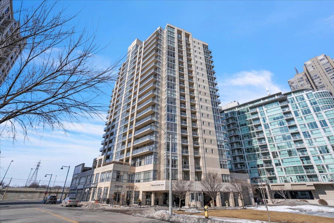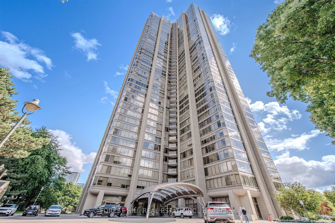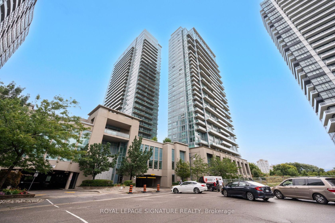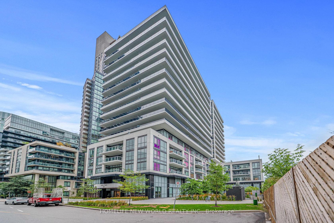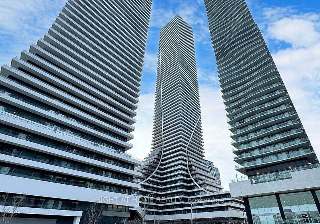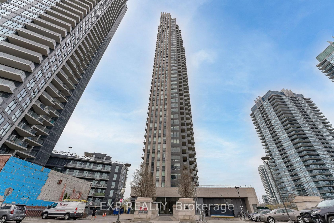About this Condo in Mimico
A beautifully appointed & tastefully renovated, large one bedroom plus den waterfront condo in Voyager 2. Overlooking picturesque Jean Augustine Park, the lake & city skyline. Features two separate walk-outs to your private 110 Sqft tiled balcony, where you can enjoy your morning coffee & vibrant fall colours as they blend in with the blue waters of the lake. Same vantage point offered from the large bedroom! Unit Features a very welcoming & practical floor plan approx 800sqf…t, allowing for you to comfortably lay out your dining & living area to suit your needs. The large & multi-functional separate den area features custom built-in cabinetry with plenty of room for your desk, ideal for a home office. A Modern kitchen overlooking the expansive living area, includes granite counters, upgraded cabinets, new backsplash, pot-lights & breakfast bar. New premium wide plank vinyl flooring & upgraded light fixtures throughout that brighten up the entire space. The renovated 4pc washroom also features a rare separate laundry room with additional built-in storage space/ shelving. Absolutely stunning unit that you will look forward to coming home to. Meticulously maintained owner occupied unit. Includes one parking spot & storage locker along with all utilities being included.
Listed by WESTVIEW REALTY INC..
A beautifully appointed & tastefully renovated, large one bedroom plus den waterfront condo in Voyager 2. Overlooking picturesque Jean Augustine Park, the lake & city skyline. Features two separate walk-outs to your private 110 Sqft tiled balcony, where you can enjoy your morning coffee & vibrant fall colours as they blend in with the blue waters of the lake. Same vantage point offered from the large bedroom! Unit Features a very welcoming & practical floor plan approx 800sqft, allowing for you to comfortably lay out your dining & living area to suit your needs. The large & multi-functional separate den area features custom built-in cabinetry with plenty of room for your desk, ideal for a home office. A Modern kitchen overlooking the expansive living area, includes granite counters, upgraded cabinets, new backsplash, pot-lights & breakfast bar. New premium wide plank vinyl flooring & upgraded light fixtures throughout that brighten up the entire space. The renovated 4pc washroom also features a rare separate laundry room with additional built-in storage space/ shelving. Absolutely stunning unit that you will look forward to coming home to. Meticulously maintained owner occupied unit. Includes one parking spot & storage locker along with all utilities being included.
Listed by WESTVIEW REALTY INC..
 Brought to you by your friendly REALTORS® through the MLS® System, courtesy of Brixwork for your convenience.
Brought to you by your friendly REALTORS® through the MLS® System, courtesy of Brixwork for your convenience.
Disclaimer: This representation is based in whole or in part on data generated by the Brampton Real Estate Board, Durham Region Association of REALTORS®, Mississauga Real Estate Board, The Oakville, Milton and District Real Estate Board and the Toronto Real Estate Board which assumes no responsibility for its accuracy.
More Details
- MLS®: W12486093
- Bedrooms: 1
- Bathrooms: 1
- Type: Condo
- Building: 2119 W Lake Shore Boulevard W, Toronto
- Square Feet: 700 sqft
- Taxes: $2,603.65 (2024)
- Maintenance: $889.00
- Parking: 1 Underground
- Storage: Owned
- View: City, Lake, Park/Greenbelt
- Basement: None
- Storeys: 4 storeys
- Style: Apartment
