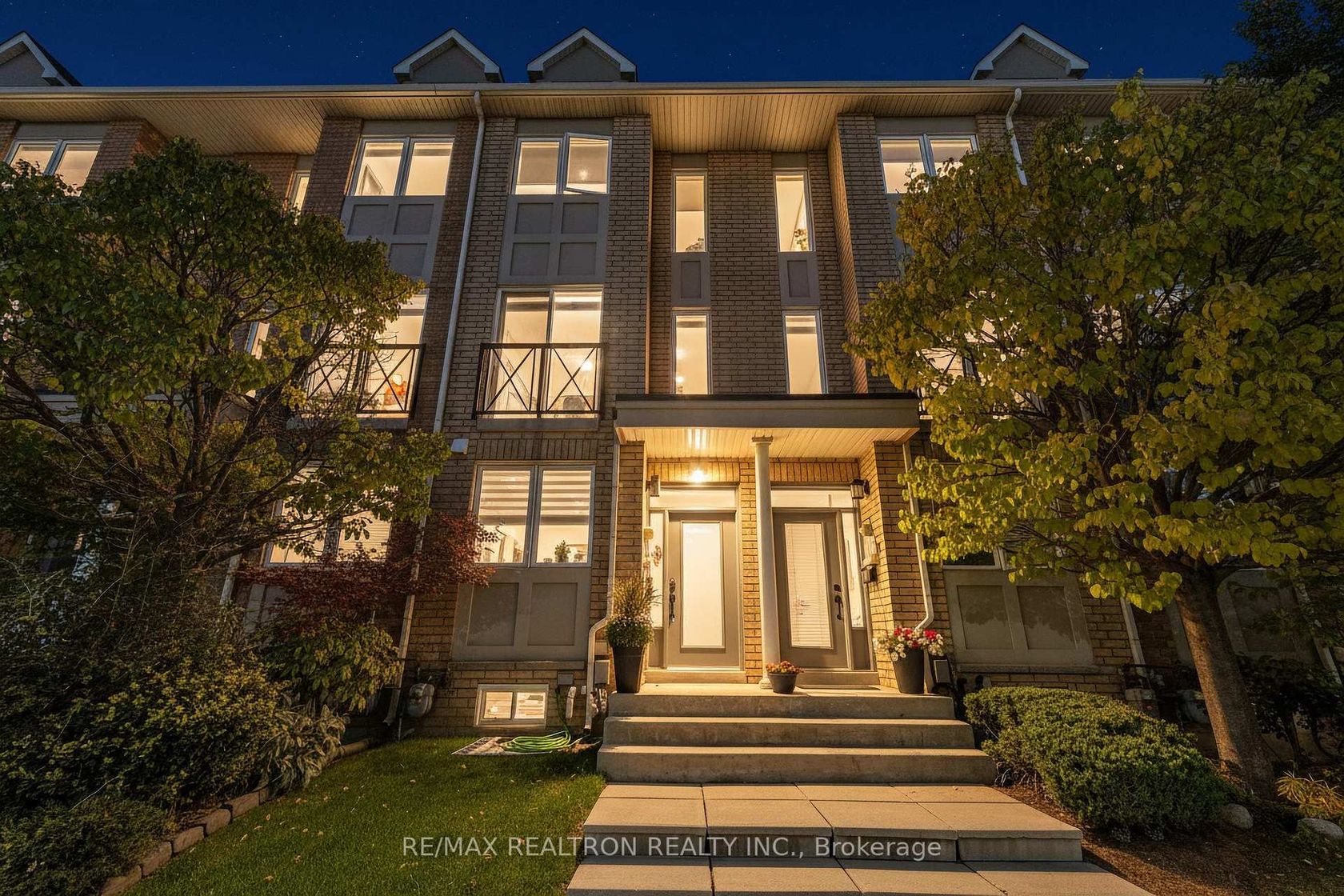About this Townhouse in Queensway
Welcome to 12 Market Garden Mews - Luxury Living in Stonegate-Queensway. Nestled along the scenic Humber River and minutes from the shores of Lake Ontario, Stonegate-Queensway is one of Etobicoke's most desirable neighbourhoods - a perfect blend of charm, convenience, and community spirit. Experience sophisticated, turn-key living in this beautifully upgraded freehold townhome, designed with style and comfort in mind. This stunning residence showcases wide-plank hardwood f…loors, elegant crown moulding, motorized blackout zebra blinds throughout, pot lights, and wrought-iron stair railings. A smart doorbell system connects seamlessly across all floors for modern convenience. The chef-inspired kitchen features a stainless steel single bowl undermount sink, stainless steel appliances, and a custom stainless steel hood fan, offering both beauty and function. The primary bedroom boasts large windows, a walk-in closet, and a Jack & Jill bath, while the modernized bathrooms feature high-end finishes for a true spa-like retreat. Step outside to a newly built deck with a gas BBQ hook-up, perfect for entertaining or relaxing outdoors. The finished basement with a powder room provides additional versatile living space. Enjoy peace of mind with recent upgrades including Roof (2024), HVAC (2025), A/C (2025), Tankless Water Tank (2025), and a new full-size front-load washer and dryer (2025) - everything done, so you can simply move in and enjoy. 12 Market Garden Mews offers timeless elegance and modern convenience in a vibrant, family-friendly community - the perfect place to call home.
Listed by RE/MAX REALTRON REALTY INC..
Welcome to 12 Market Garden Mews - Luxury Living in Stonegate-Queensway. Nestled along the scenic Humber River and minutes from the shores of Lake Ontario, Stonegate-Queensway is one of Etobicoke's most desirable neighbourhoods - a perfect blend of charm, convenience, and community spirit. Experience sophisticated, turn-key living in this beautifully upgraded freehold townhome, designed with style and comfort in mind. This stunning residence showcases wide-plank hardwood floors, elegant crown moulding, motorized blackout zebra blinds throughout, pot lights, and wrought-iron stair railings. A smart doorbell system connects seamlessly across all floors for modern convenience. The chef-inspired kitchen features a stainless steel single bowl undermount sink, stainless steel appliances, and a custom stainless steel hood fan, offering both beauty and function. The primary bedroom boasts large windows, a walk-in closet, and a Jack & Jill bath, while the modernized bathrooms feature high-end finishes for a true spa-like retreat. Step outside to a newly built deck with a gas BBQ hook-up, perfect for entertaining or relaxing outdoors. The finished basement with a powder room provides additional versatile living space. Enjoy peace of mind with recent upgrades including Roof (2024), HVAC (2025), A/C (2025), Tankless Water Tank (2025), and a new full-size front-load washer and dryer (2025) - everything done, so you can simply move in and enjoy. 12 Market Garden Mews offers timeless elegance and modern convenience in a vibrant, family-friendly community - the perfect place to call home.
Listed by RE/MAX REALTRON REALTY INC..
 Brought to you by your friendly REALTORS® through the MLS® System, courtesy of Brixwork for your convenience.
Brought to you by your friendly REALTORS® through the MLS® System, courtesy of Brixwork for your convenience.
Disclaimer: This representation is based in whole or in part on data generated by the Brampton Real Estate Board, Durham Region Association of REALTORS®, Mississauga Real Estate Board, The Oakville, Milton and District Real Estate Board and the Toronto Real Estate Board which assumes no responsibility for its accuracy.
More Details
- MLS®: W12485952
- Bedrooms: 4
- Bathrooms: 3
- Type: Townhouse
- Building: 12 Market Garden Mews, Toronto
- Square Feet: 1,500 sqft
- Lot Size: 883 sqft
- Frontage: 13.12 ft
- Depth: 67.29 ft
- Taxes: $4,663.68 (2024)
- Parking: 2 Built-In
- Basement: Finished
- Style: 3-Storey
More About Queensway, Toronto
lattitude: 43.6234931
longitude: -79.512807
M8Z 0A5


