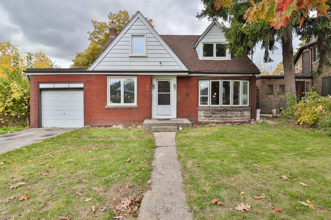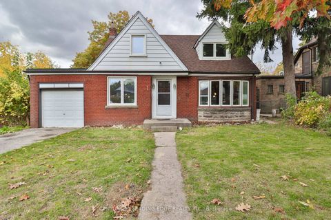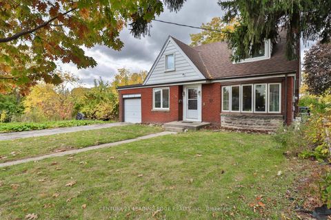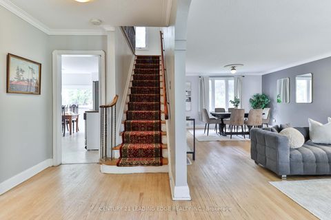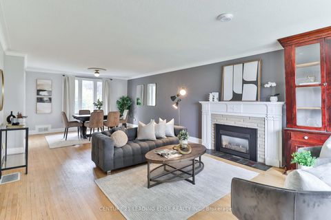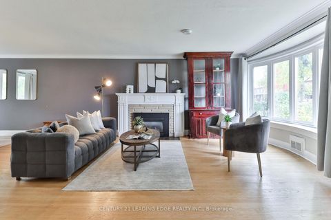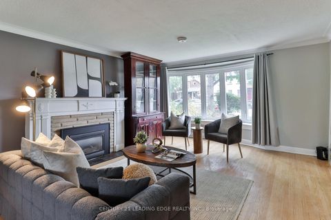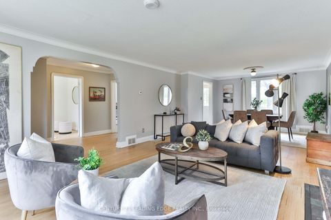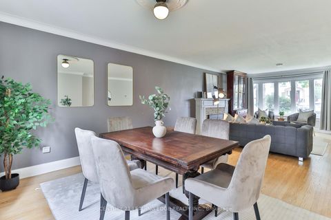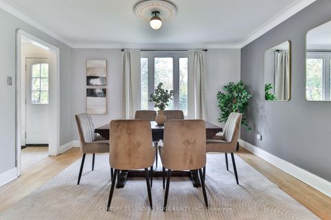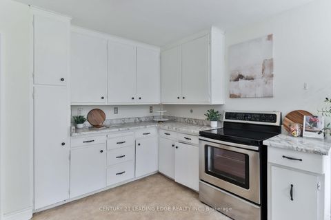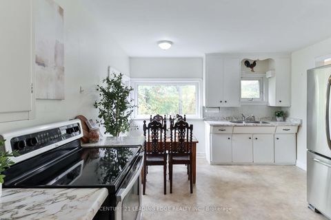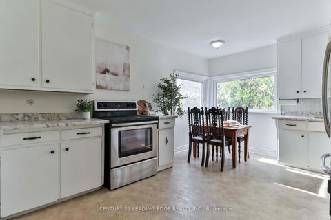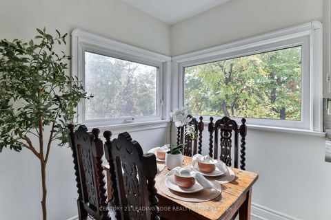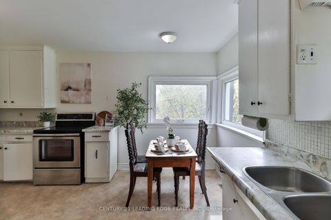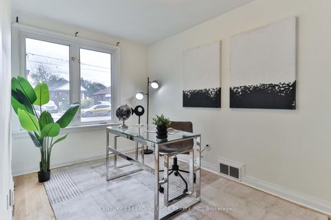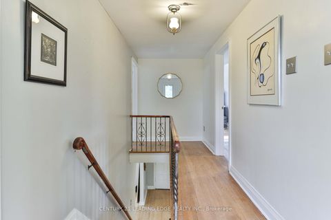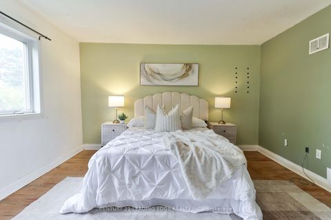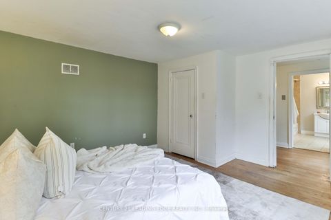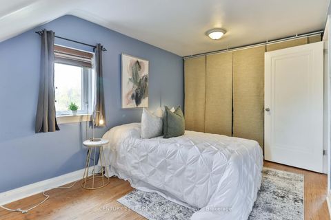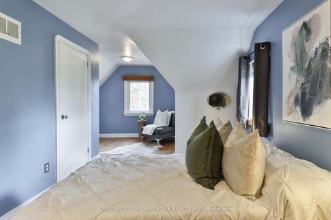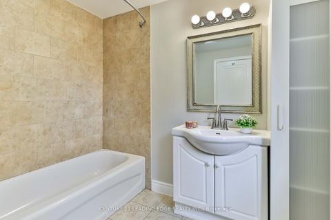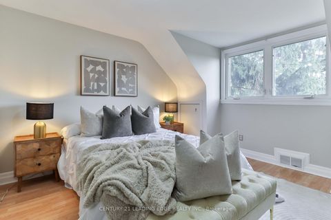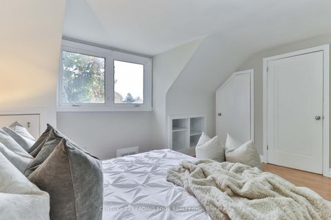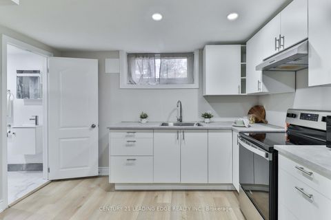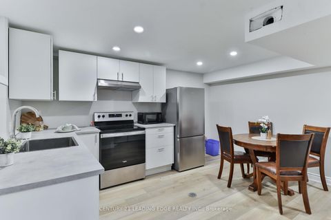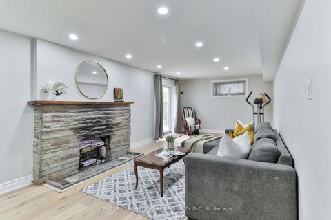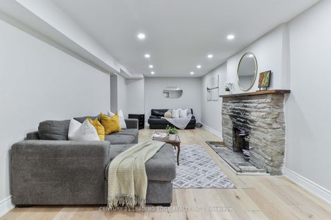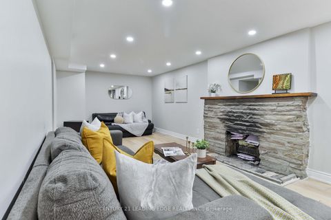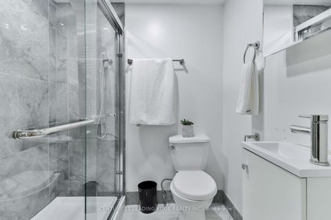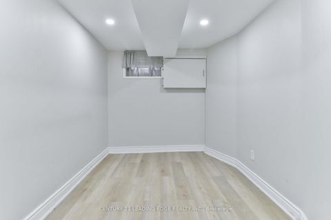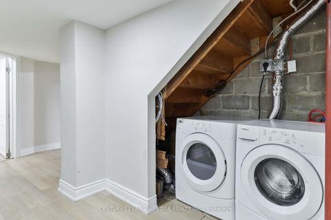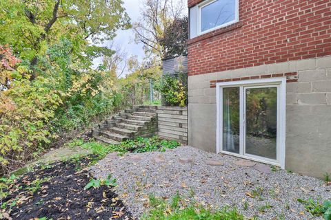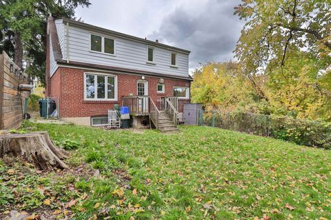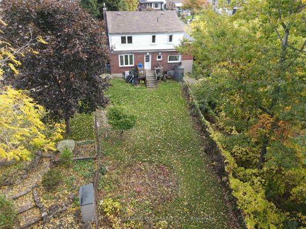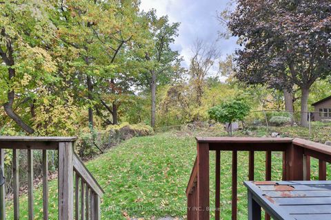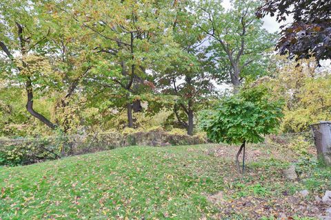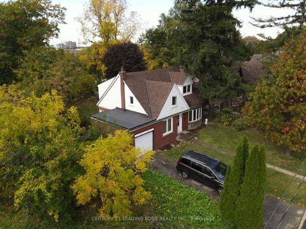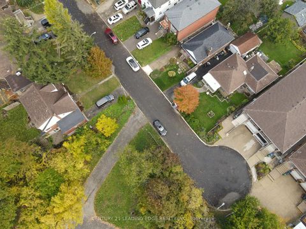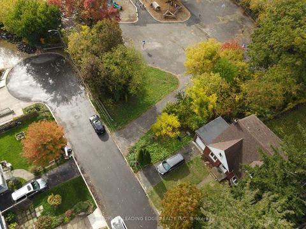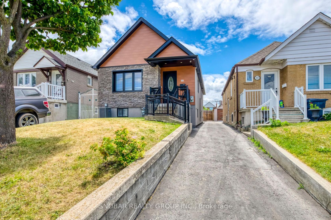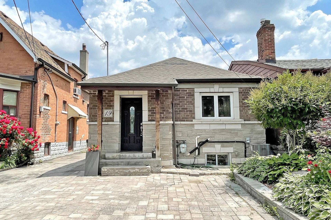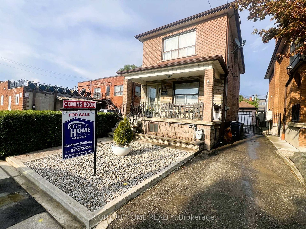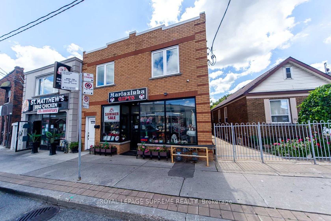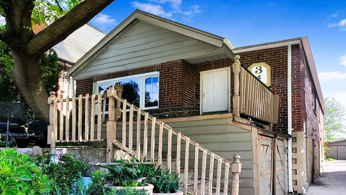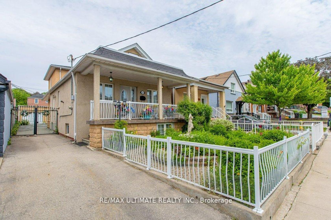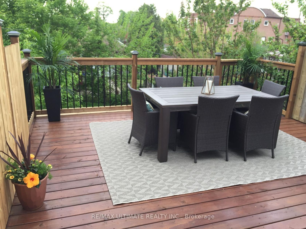About this Detached in Eglinton West
Welcome to 8 Landour Ave. This Home is Nestled on a Quiet Cul-de-Sac in the Vibrant Keelesdale-Eglinton West Community, Surrounded by Trees and Green Space this Home has No Neighbours to the South and Backs onto Abundant Green Space, it Feels like Country Living in the Heart of the City! This Charming 3+1 Bedroom, 2- Bath Home Offers a Separate Side Entrance to a Fully Finished Basement Complete with its Own Living Area, Kitchen, 3Pc Bath & 4th Bedroom. The Property Provide…s Excellent Income Potential or an Ideal Space for Extended Family. Step Outside into a Large Private Backyard Delivering a Cottage Feel in the City. Home is Located Just Steps to Schools, Parks, Shops & Restaurants and the Highly Anticipated Eglinton Crosstown LRT, Easy Walk to Keelesdale Station. This Home Offers a Perfect Opportunity to Live in a Growing Developing Neighbourhood with Easy Access to Downtown, 401 & 400.
Listed by CENTURY 21 LEADING EDGE REALTY INC..
Welcome to 8 Landour Ave. This Home is Nestled on a Quiet Cul-de-Sac in the Vibrant Keelesdale-Eglinton West Community, Surrounded by Trees and Green Space this Home has No Neighbours to the South and Backs onto Abundant Green Space, it Feels like Country Living in the Heart of the City! This Charming 3+1 Bedroom, 2- Bath Home Offers a Separate Side Entrance to a Fully Finished Basement Complete with its Own Living Area, Kitchen, 3Pc Bath & 4th Bedroom. The Property Provides Excellent Income Potential or an Ideal Space for Extended Family. Step Outside into a Large Private Backyard Delivering a Cottage Feel in the City. Home is Located Just Steps to Schools, Parks, Shops & Restaurants and the Highly Anticipated Eglinton Crosstown LRT, Easy Walk to Keelesdale Station. This Home Offers a Perfect Opportunity to Live in a Growing Developing Neighbourhood with Easy Access to Downtown, 401 & 400.
Listed by CENTURY 21 LEADING EDGE REALTY INC..
 Brought to you by your friendly REALTORS® through the MLS® System, courtesy of Brixwork for your convenience.
Brought to you by your friendly REALTORS® through the MLS® System, courtesy of Brixwork for your convenience.
Disclaimer: This representation is based in whole or in part on data generated by the Brampton Real Estate Board, Durham Region Association of REALTORS®, Mississauga Real Estate Board, The Oakville, Milton and District Real Estate Board and the Toronto Real Estate Board which assumes no responsibility for its accuracy.
More Details
- MLS®: W12485253
- Bedrooms: 3
- Bathrooms: 2
- Type: Detached
- Square Feet: 1,500 sqft
- Lot Size: 6,000 sqft
- Frontage: 50.00 ft
- Depth: 120.00 ft
- Taxes: $5,082.55 (2025)
- Parking: 3 Attached
- View: Park/Greenbelt
- Basement: Finished with Walk-Out
- Year Built: 5199
- Style: 1 1/2 Storey
