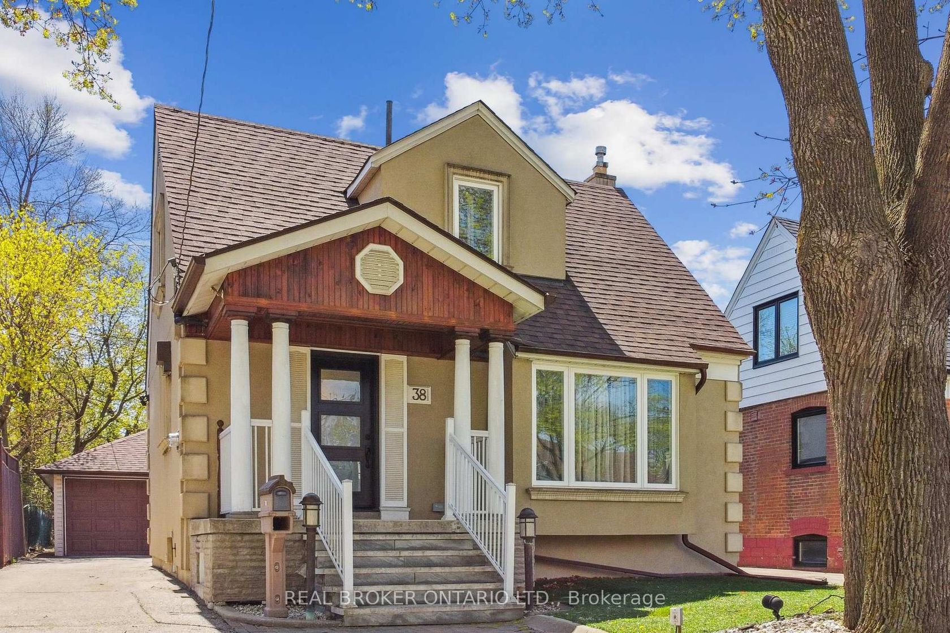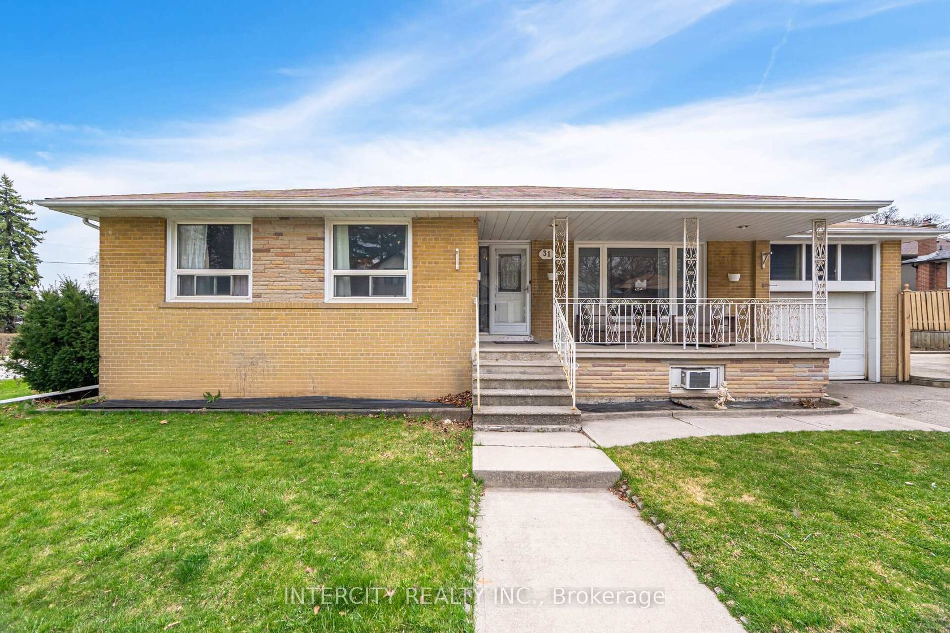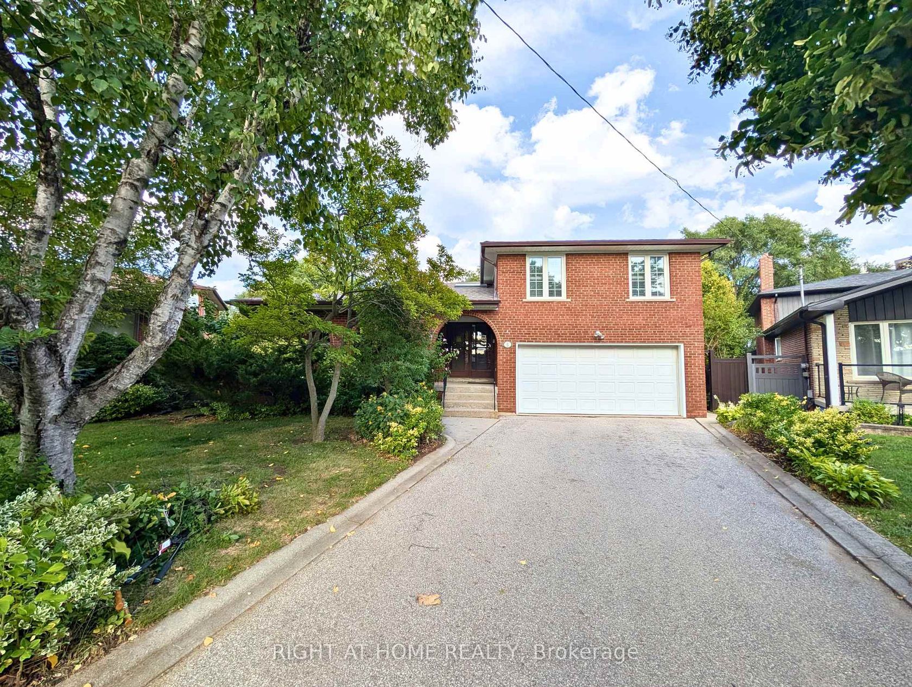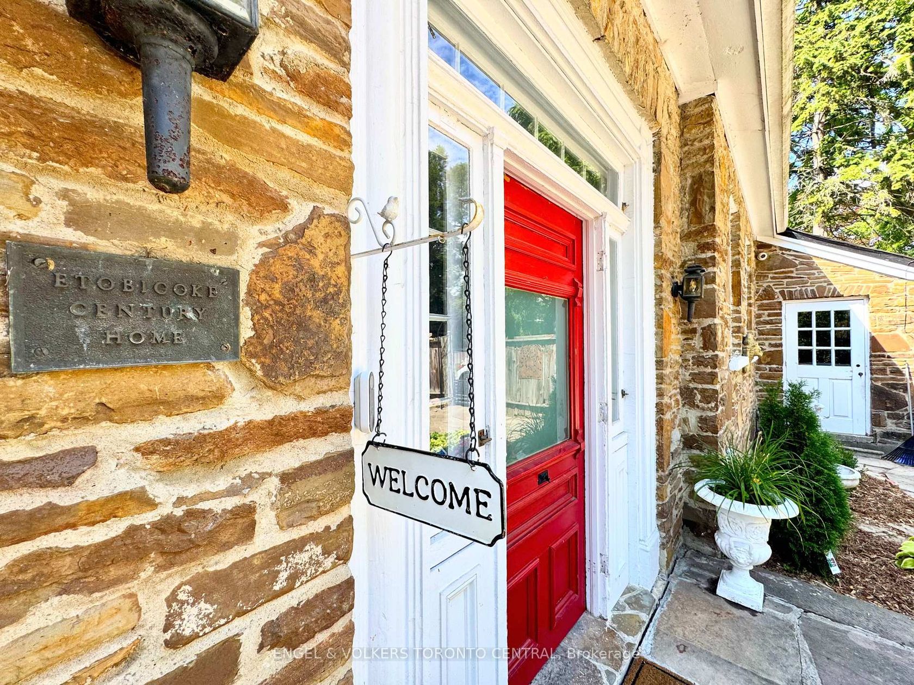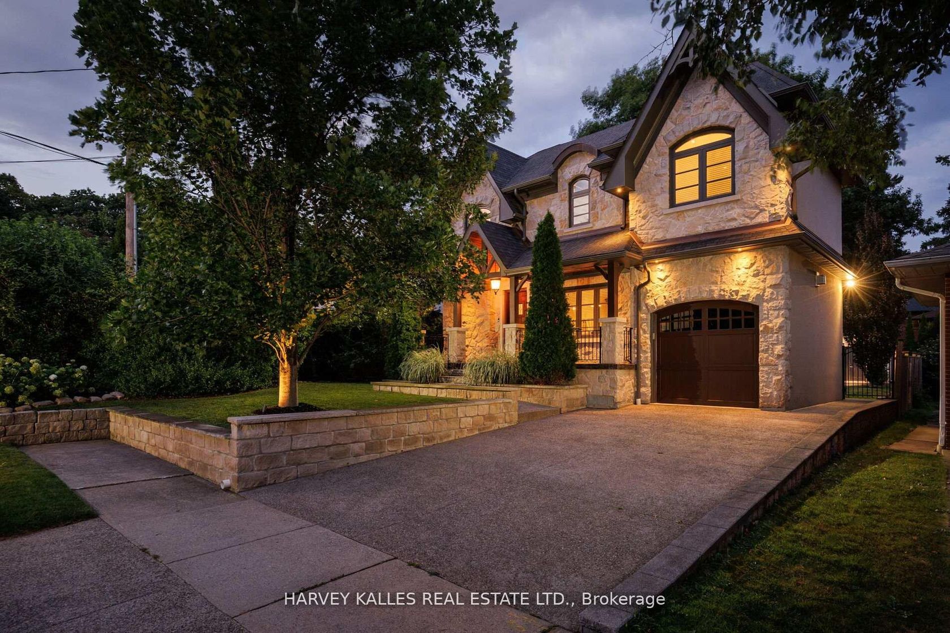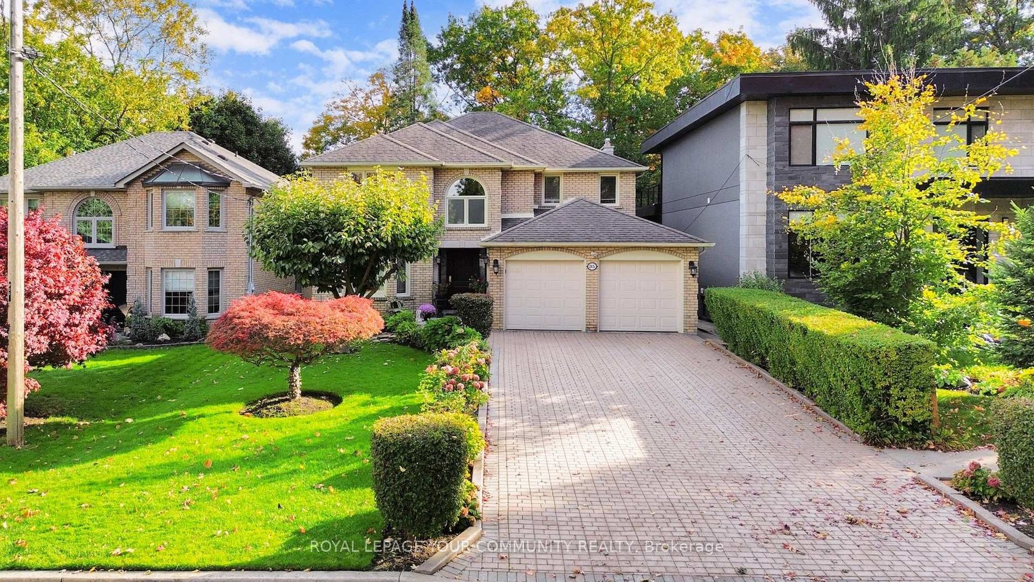About this Detached in Humber Heights
This custom-built masterpiece offers over 5,100 sq ft of refined living space with 4+1 bedrooms, 6 bathrooms, and 10' ceilings on the main level (with 9' ceilings on both the second and lower levels). Originally built by the builder for their own family's use, this brand-new home has never been lived in, reflecting uncompromising craftsmanship, superior quality, and thoughtful design in every detail. The chef-inspired kitchen showcases a 48" Thermador gas range, built-in appl…iances, coffee bar, prep kitchen, dual dishwashers, and quartz countertops framed by custom cabinetry. Enjoy floor-to-ceiling south-facing windows with motorized blinds, a 6-ft linear fireplace, and 130 pot lights illuminating the home's sophisticated flow. Wide-plank hardwood, statement lighting, and detailed mouldings add warmth and character throughout. The primary retreat offers his & hers walk-ins and a spa-like ensuite with heated floors, soaker tub, glass shower, and private water closet. Additional bedrooms include ensuite or semi-ensuite access with timeless finishes. The bright lower level, with 9-ft ceilings, features a spacious recreation area, guest suite, and modern powder room, ideal for entertaining or extended family. Additional highlights include a metal roof, smart wiring throughout, 200-amp electrical service, hot & cold-water outlets in garage, rough-in for EV charger, and a fully landscaped, fenced yard. Steps from ravines, trails, top-rated schools, and all that Etobicoke offers, this home defines bespoke luxury living.
Listed by THE AGENCY.
This custom-built masterpiece offers over 5,100 sq ft of refined living space with 4+1 bedrooms, 6 bathrooms, and 10' ceilings on the main level (with 9' ceilings on both the second and lower levels). Originally built by the builder for their own family's use, this brand-new home has never been lived in, reflecting uncompromising craftsmanship, superior quality, and thoughtful design in every detail. The chef-inspired kitchen showcases a 48" Thermador gas range, built-in appliances, coffee bar, prep kitchen, dual dishwashers, and quartz countertops framed by custom cabinetry. Enjoy floor-to-ceiling south-facing windows with motorized blinds, a 6-ft linear fireplace, and 130 pot lights illuminating the home's sophisticated flow. Wide-plank hardwood, statement lighting, and detailed mouldings add warmth and character throughout. The primary retreat offers his & hers walk-ins and a spa-like ensuite with heated floors, soaker tub, glass shower, and private water closet. Additional bedrooms include ensuite or semi-ensuite access with timeless finishes. The bright lower level, with 9-ft ceilings, features a spacious recreation area, guest suite, and modern powder room, ideal for entertaining or extended family. Additional highlights include a metal roof, smart wiring throughout, 200-amp electrical service, hot & cold-water outlets in garage, rough-in for EV charger, and a fully landscaped, fenced yard. Steps from ravines, trails, top-rated schools, and all that Etobicoke offers, this home defines bespoke luxury living.
Listed by THE AGENCY.
 Brought to you by your friendly REALTORS® through the MLS® System, courtesy of Brixwork for your convenience.
Brought to you by your friendly REALTORS® through the MLS® System, courtesy of Brixwork for your convenience.
Disclaimer: This representation is based in whole or in part on data generated by the Brampton Real Estate Board, Durham Region Association of REALTORS®, Mississauga Real Estate Board, The Oakville, Milton and District Real Estate Board and the Toronto Real Estate Board which assumes no responsibility for its accuracy.
More Details
- MLS®: W12484343
- Bedrooms: 4
- Bathrooms: 6
- Type: Detached
- Square Feet: 3,500 sqft
- Lot Size: 5,898 sqft
- Frontage: 58.22 ft
- Depth: 105.50 ft
- Taxes: $5,207 (2024)
- Parking: 4 Built-In
- Basement: Finished
- Year Built: 2025
- Style: 2-Storey




















































