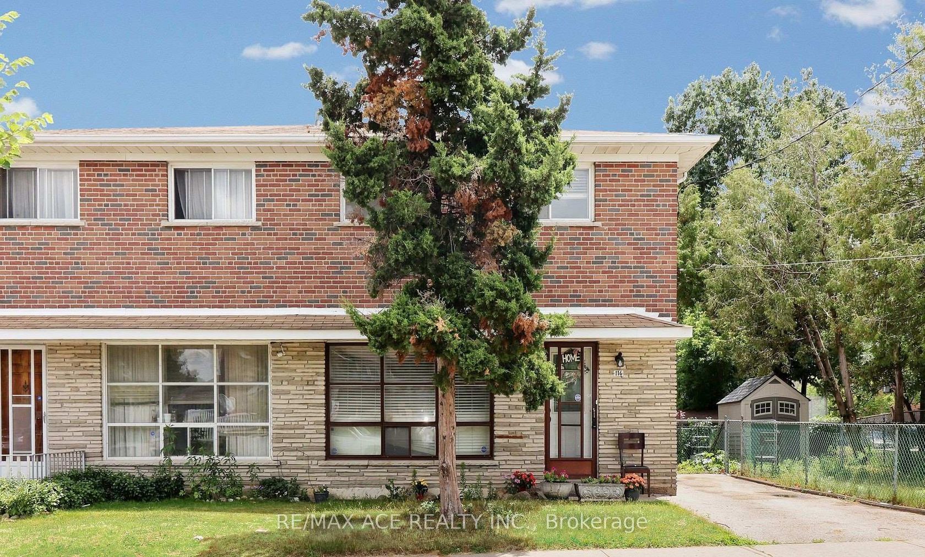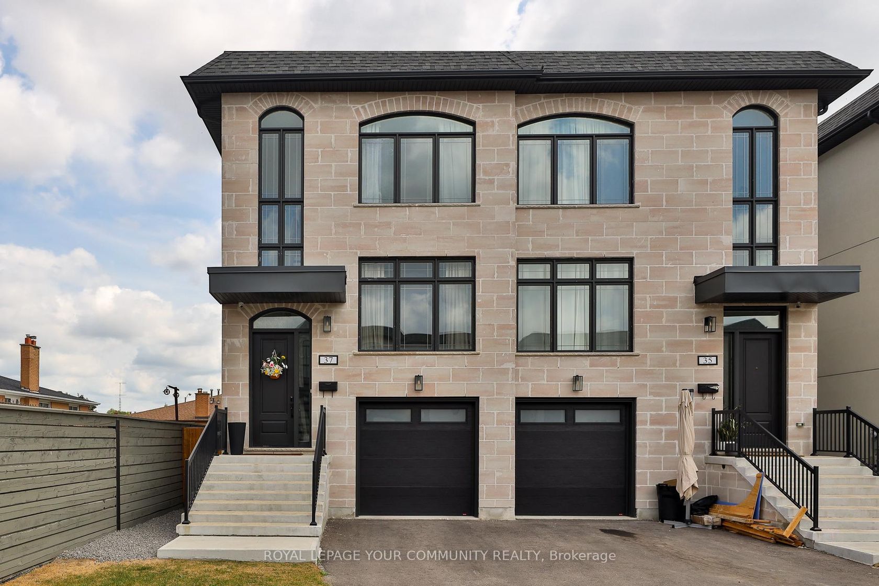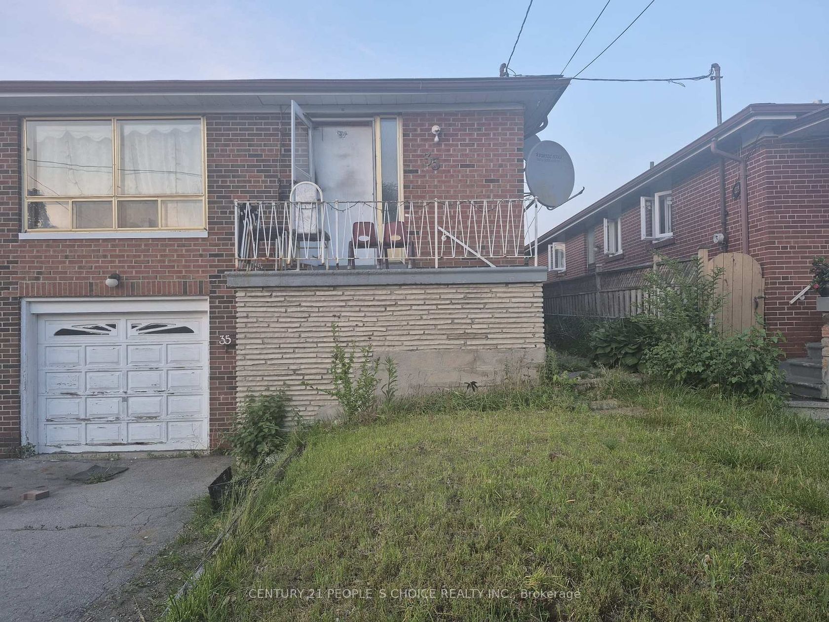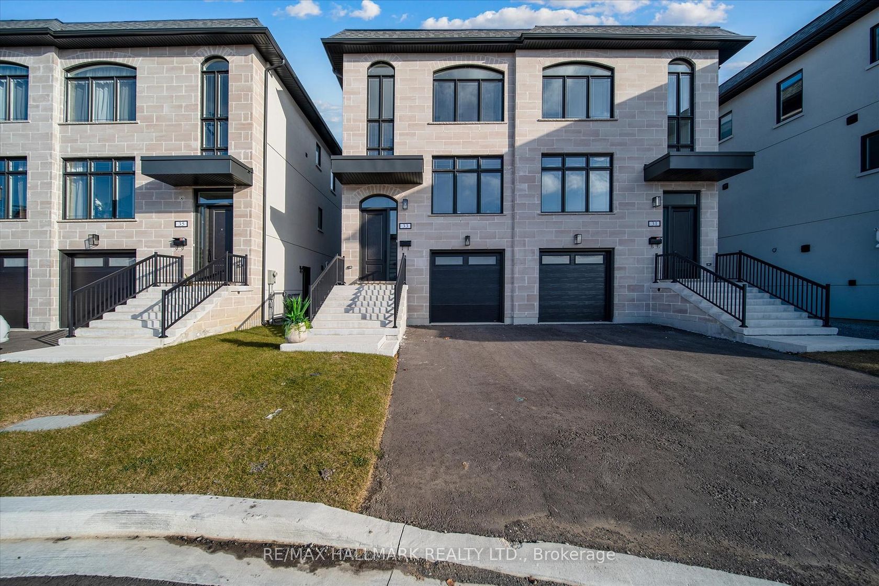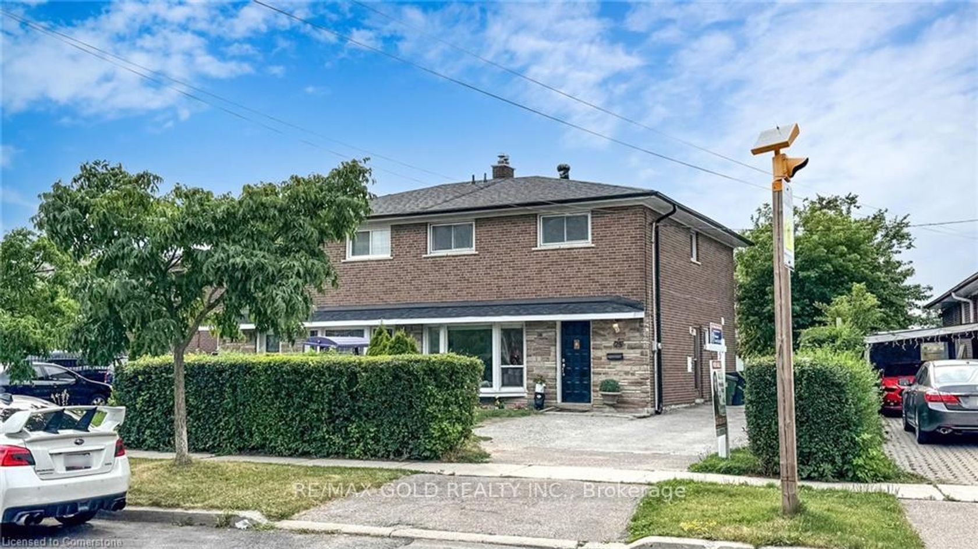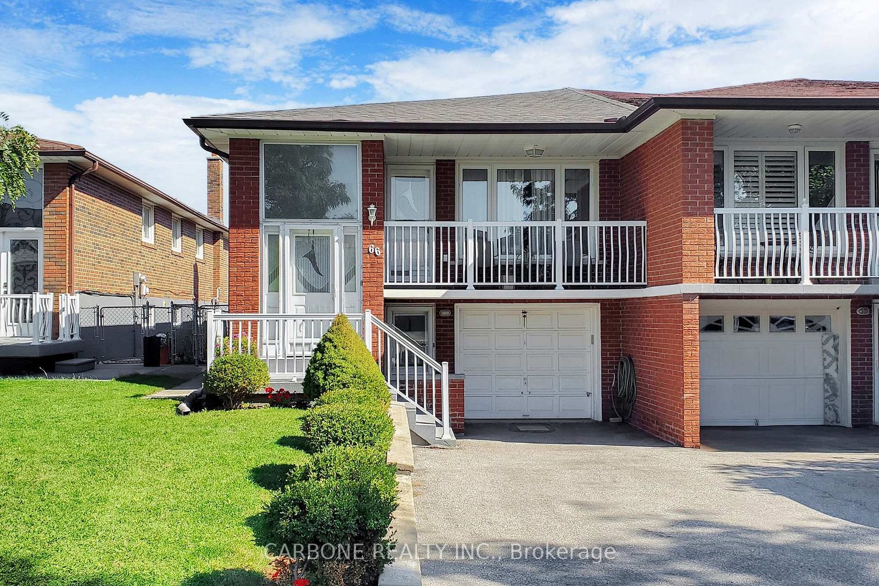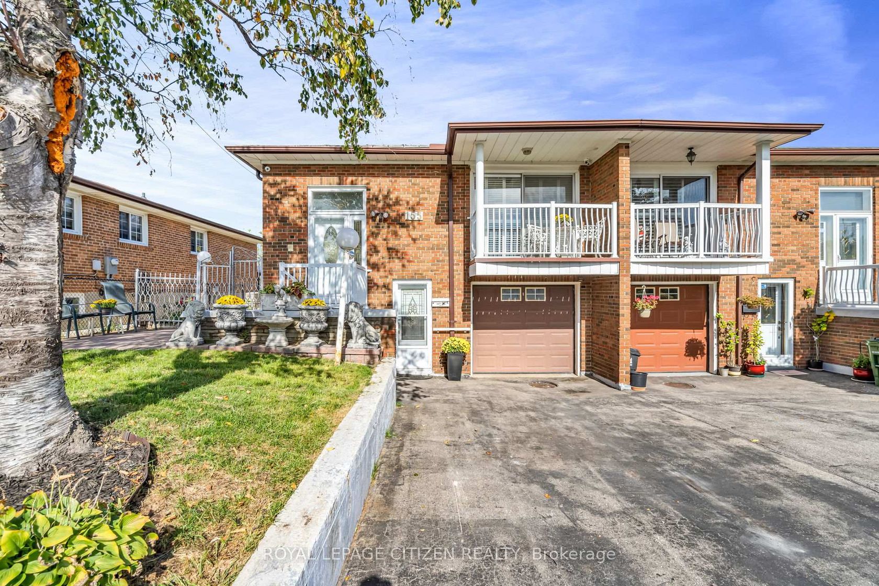About this Semi-Detached in Humber Summit
Welcome to 116 Elnathan Crescent, a charming family home nestled in the sought-after Humber Summit community of North York. This spacious property offers the perfect blend of comfort and convenience, making it ideal for families and investors alike. Located close to the new Finch West LRT Line, commuting across the city has never been easier. You'' also enjoy quick access to major highways, TTC Transit, schools, parks, shopping plazas and all the everyday amenities right at y…our doorstep. This home features a bright and functional layout with generous living spaces, well-sized bedrooms, and a private backyard-perfect for relaxing or entertaining. Whether you're looking to move in, renovate to your taste, or invest in a property with incredible growth potential, this is an opportunity you won't want to miss!
Listed by RE/MAX ACE REALTY INC..
Welcome to 116 Elnathan Crescent, a charming family home nestled in the sought-after Humber Summit community of North York. This spacious property offers the perfect blend of comfort and convenience, making it ideal for families and investors alike. Located close to the new Finch West LRT Line, commuting across the city has never been easier. You'' also enjoy quick access to major highways, TTC Transit, schools, parks, shopping plazas and all the everyday amenities right at your doorstep. This home features a bright and functional layout with generous living spaces, well-sized bedrooms, and a private backyard-perfect for relaxing or entertaining. Whether you're looking to move in, renovate to your taste, or invest in a property with incredible growth potential, this is an opportunity you won't want to miss!
Listed by RE/MAX ACE REALTY INC..
 Brought to you by your friendly REALTORS® through the MLS® System, courtesy of Brixwork for your convenience.
Brought to you by your friendly REALTORS® through the MLS® System, courtesy of Brixwork for your convenience.
Disclaimer: This representation is based in whole or in part on data generated by the Brampton Real Estate Board, Durham Region Association of REALTORS®, Mississauga Real Estate Board, The Oakville, Milton and District Real Estate Board and the Toronto Real Estate Board which assumes no responsibility for its accuracy.
More Details
- MLS®: W12481536
- Bedrooms: 4
- Bathrooms: 2
- Type: Semi-Detached
- Square Feet: 1,100 sqft
- Lot Size: 3,105 sqft
- Frontage: 51.75 ft
- Depth: 60.00 ft
- Taxes: $3,124.85 (2024)
- Parking: 2 Parking(s)
- Basement: Full
- Style: 2-Storey
