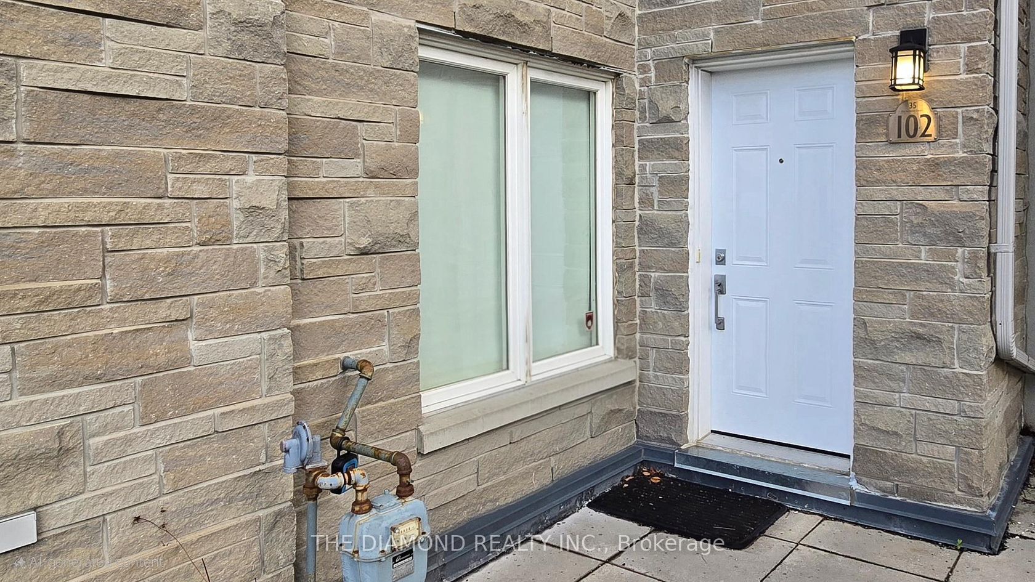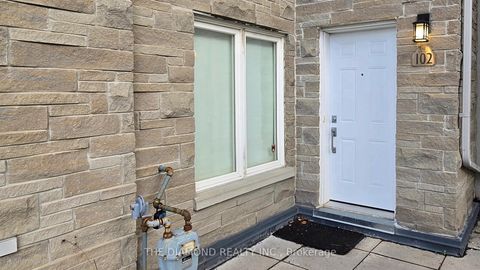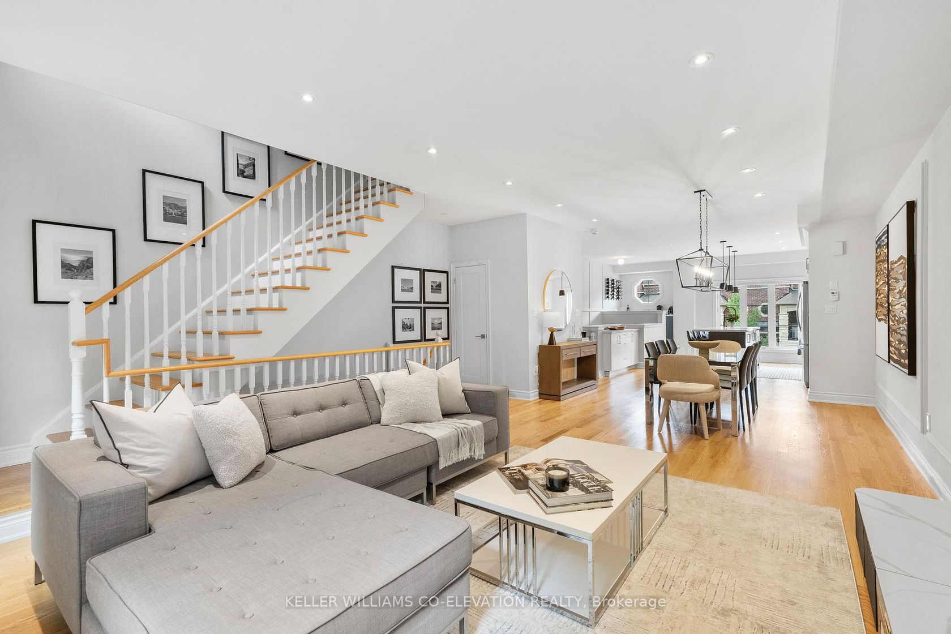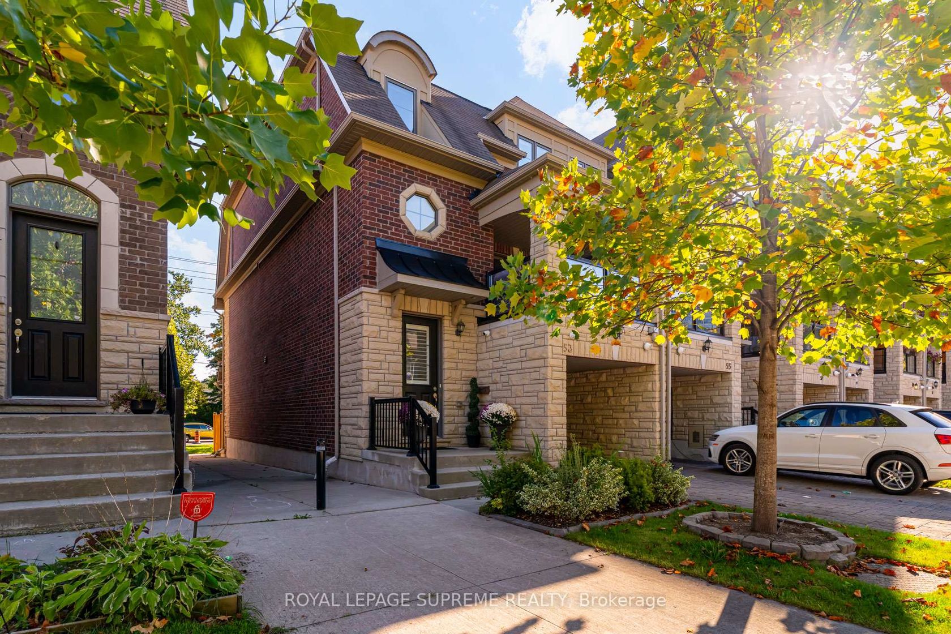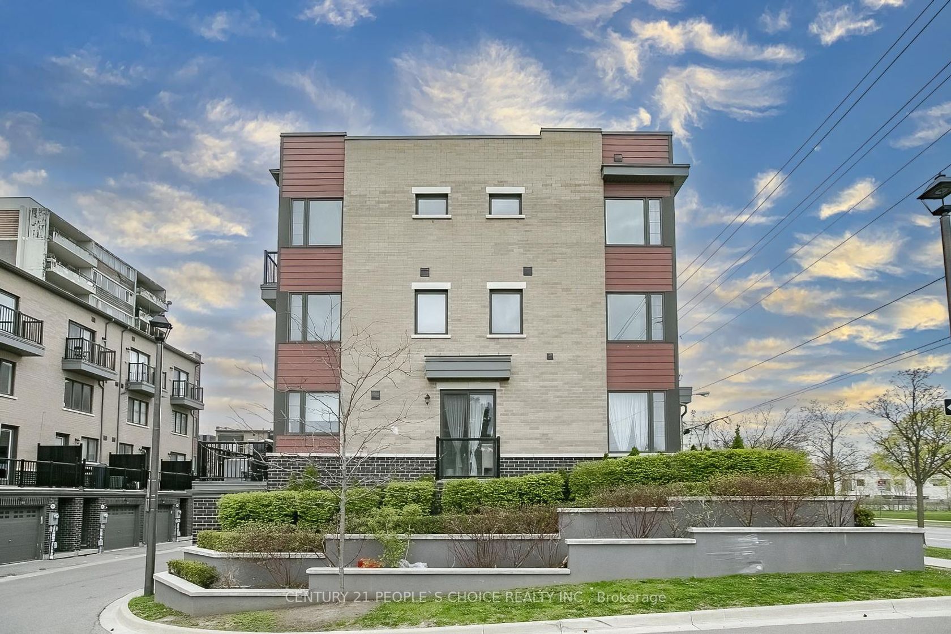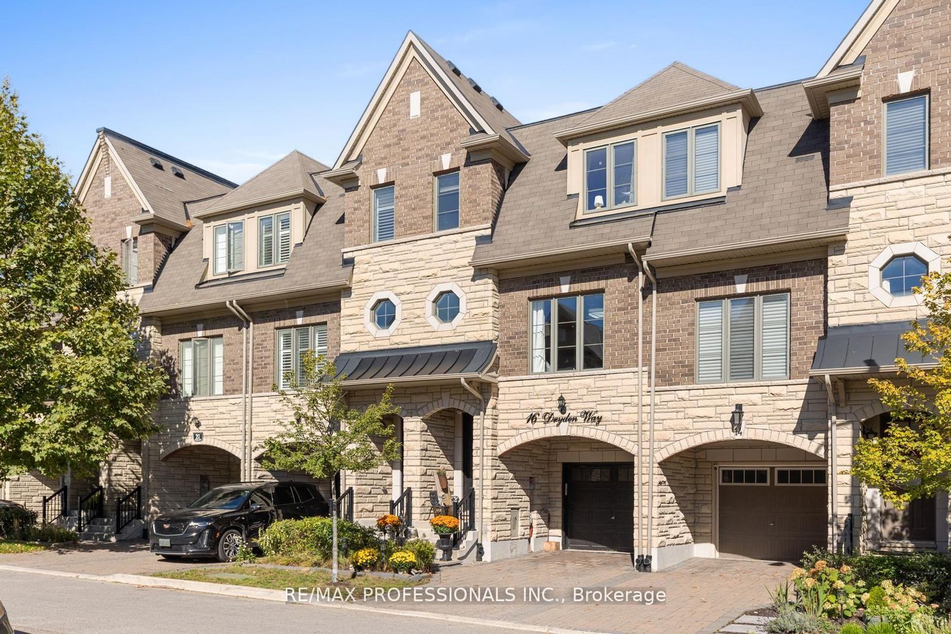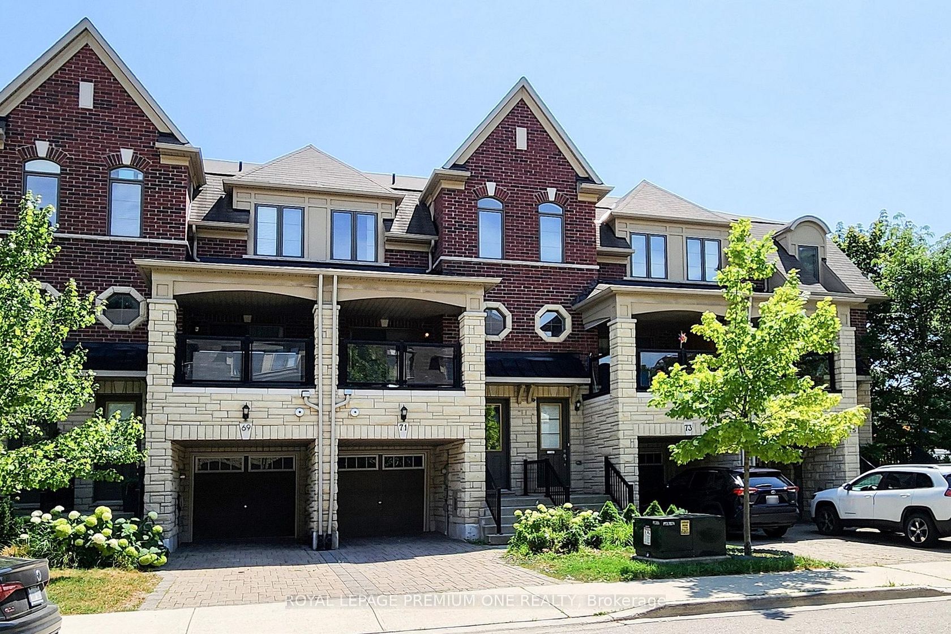About this Townhouse in Richview
Discover this rare, modern townhouse condo in a prime, transit-friendly location, ready for immediate move-in. This home boasts an open-concept design, featuring an all-stainless-steel kitchen that flows seamlessly into the main living space. The true highlight is the massive, private wrap-around patio, offering nearly 500 square feet of exclusive outdoor space-an entertainer's dream perfect for al fresco dining and BBQs. Enjoy the convenience of two underground parking spots… and practical upper-floor laundry. The home is flooded with natural light, enhancing its modern appeal. Location is key: you're just steps from the future Eglinton Crosstown LRT, close to the subway and TTC, and benefit from quick highway access to the 401 and 427, placing you just 5 minutes from Pearson Airport. This is urban convenience at its finest, near excellent schools and parks.
Listed by THE DIAMOND REALTY INC..
Discover this rare, modern townhouse condo in a prime, transit-friendly location, ready for immediate move-in. This home boasts an open-concept design, featuring an all-stainless-steel kitchen that flows seamlessly into the main living space. The true highlight is the massive, private wrap-around patio, offering nearly 500 square feet of exclusive outdoor space-an entertainer's dream perfect for al fresco dining and BBQs. Enjoy the convenience of two underground parking spots and practical upper-floor laundry. The home is flooded with natural light, enhancing its modern appeal. Location is key: you're just steps from the future Eglinton Crosstown LRT, close to the subway and TTC, and benefit from quick highway access to the 401 and 427, placing you just 5 minutes from Pearson Airport. This is urban convenience at its finest, near excellent schools and parks.
Listed by THE DIAMOND REALTY INC..
 Brought to you by your friendly REALTORS® through the MLS® System, courtesy of Brixwork for your convenience.
Brought to you by your friendly REALTORS® through the MLS® System, courtesy of Brixwork for your convenience.
Disclaimer: This representation is based in whole or in part on data generated by the Brampton Real Estate Board, Durham Region Association of REALTORS®, Mississauga Real Estate Board, The Oakville, Milton and District Real Estate Board and the Toronto Real Estate Board which assumes no responsibility for its accuracy.
More Details
- MLS®: W12481132
- Bedrooms: 3
- Bathrooms: 3
- Type: Townhouse
- Square Feet: 1,400 sqft
- Taxes: $3,046.51 (2025)
- Maintenance: $471.29
- Parking: 2 Underground
- Storage: None
- Basement: None
- Storeys: 1 storeys
- Style: Stacked Townhouse
