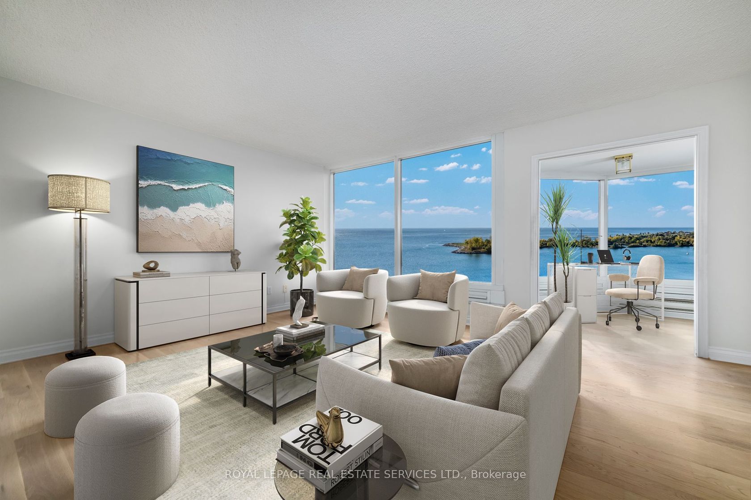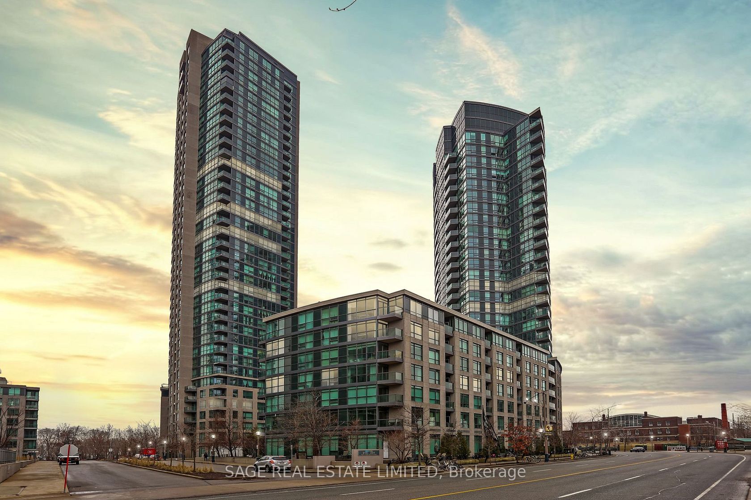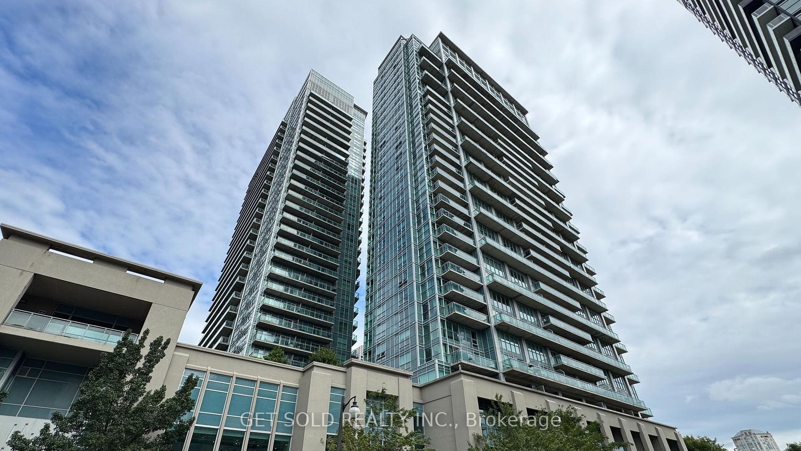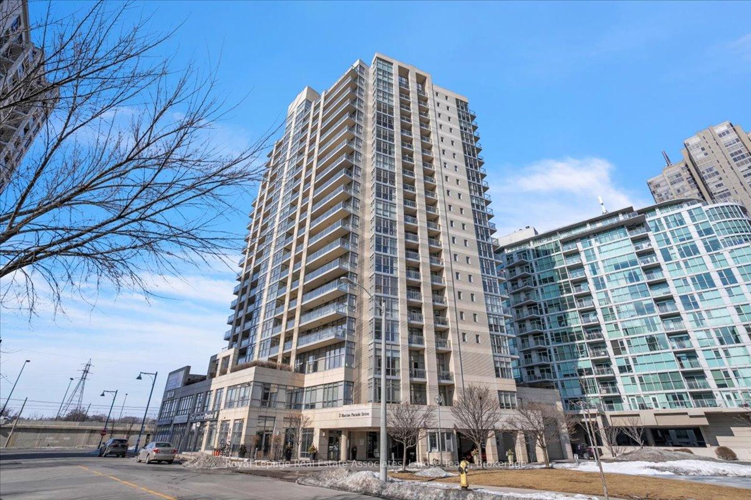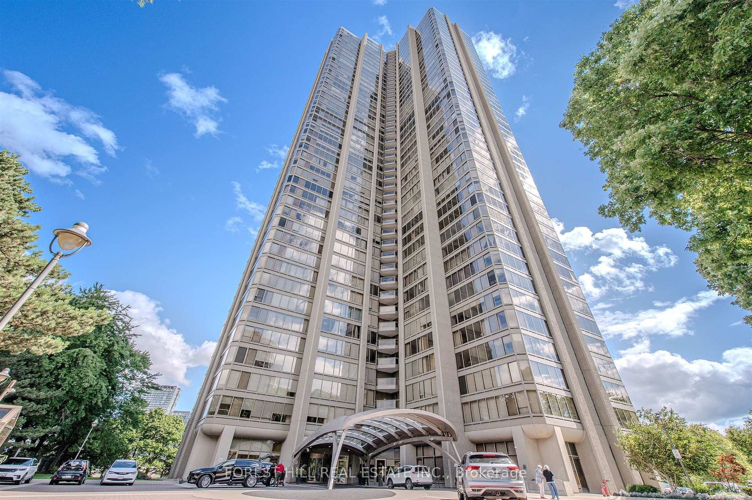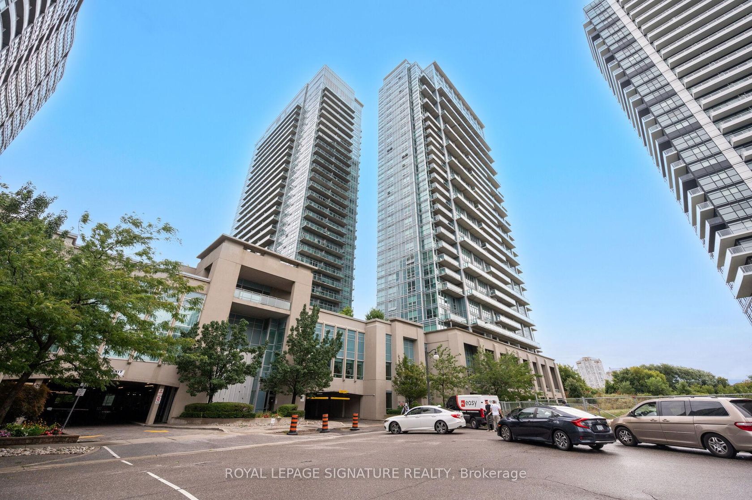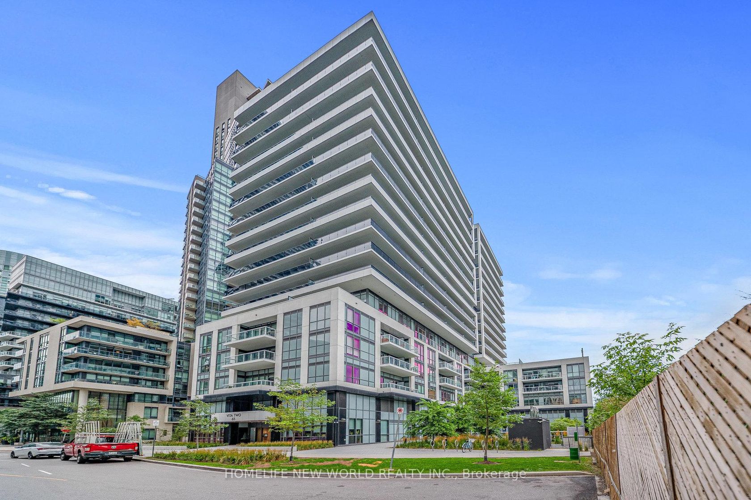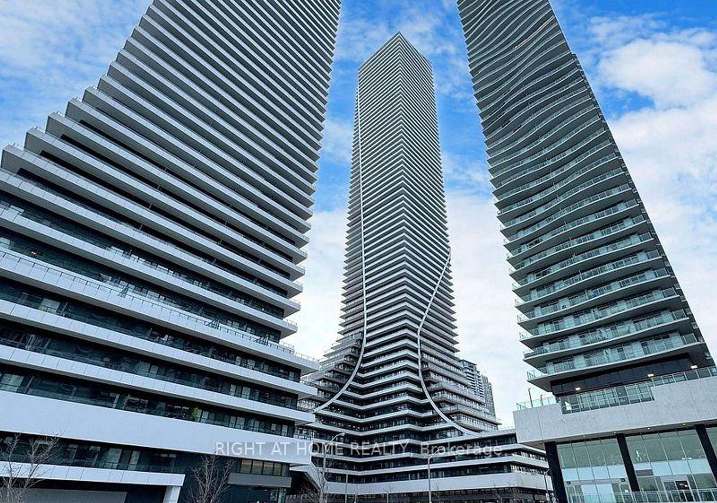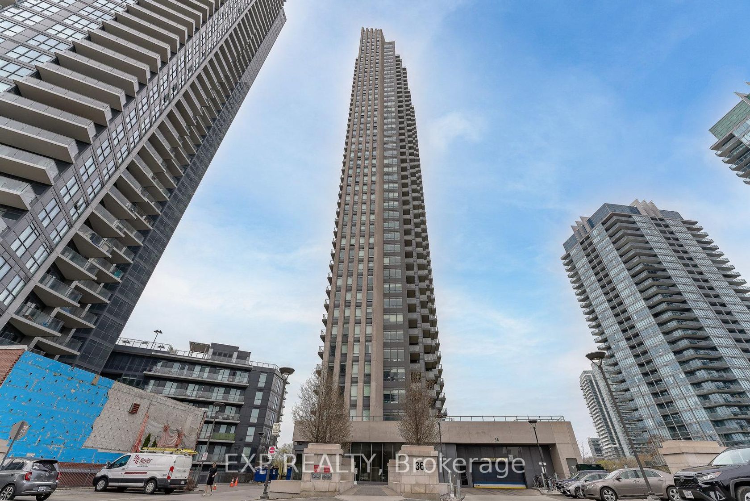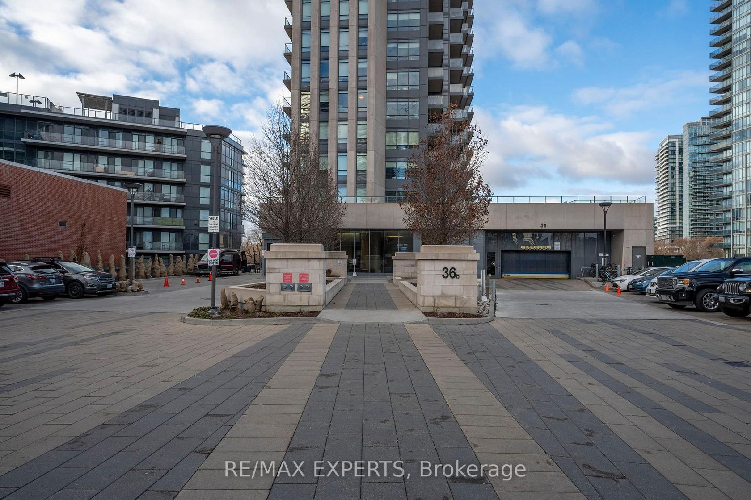About this Condo in Mimico
Welcome to Empire Phoenix Condominiums, a modern development by Empire Communities perfectly located in the heart of Etobicokes thriving Park Lawn & Lake Shore / Humber Bay Shores community. a beautifully designed 2-bedroom, 2-bathroom suite that truly maximizes space with no wasted square footage. Offering 730 sq. 9Ft Ceilings! Modern Kitchen Provides Stainless Steel Appliances, Stone Counters, & Back Splash! Spacious Combined Living & Dining Area! Spacious Primary Bedroom! …! Large 4-Piece Bath! Laminate Flooring Throughout! Minutes Away From Downtown Toronto, Highway 427, The Gardiner, Shopping, Restaurants, The Mimico GO Station, & So Much More! Easy Access To Public Transit! Building Amenities Include An Outdoor Pool, Gym, Sauna, Rooftop Patio, BBQ Area, Party Room, Concierge, Visitor Parking, & More! Includes The Use Of One Oversize Parking Space, & One Storage Locker!
Listed by SKYLAND REALTY INC..
Welcome to Empire Phoenix Condominiums, a modern development by Empire Communities perfectly located in the heart of Etobicokes thriving Park Lawn & Lake Shore / Humber Bay Shores community. a beautifully designed 2-bedroom, 2-bathroom suite that truly maximizes space with no wasted square footage. Offering 730 sq. 9Ft Ceilings! Modern Kitchen Provides Stainless Steel Appliances, Stone Counters, & Back Splash! Spacious Combined Living & Dining Area! Spacious Primary Bedroom! ! Large 4-Piece Bath! Laminate Flooring Throughout! Minutes Away From Downtown Toronto, Highway 427, The Gardiner, Shopping, Restaurants, The Mimico GO Station, & So Much More! Easy Access To Public Transit! Building Amenities Include An Outdoor Pool, Gym, Sauna, Rooftop Patio, BBQ Area, Party Room, Concierge, Visitor Parking, & More! Includes The Use Of One Oversize Parking Space, & One Storage Locker!
Listed by SKYLAND REALTY INC..
 Brought to you by your friendly REALTORS® through the MLS® System, courtesy of Brixwork for your convenience.
Brought to you by your friendly REALTORS® through the MLS® System, courtesy of Brixwork for your convenience.
Disclaimer: This representation is based in whole or in part on data generated by the Brampton Real Estate Board, Durham Region Association of REALTORS®, Mississauga Real Estate Board, The Oakville, Milton and District Real Estate Board and the Toronto Real Estate Board which assumes no responsibility for its accuracy.
More Details
- MLS®: W12479845
- Bedrooms: 2
- Bathrooms: 2
- Type: Condo
- Building: 251 S Manitoba Street S, Toronto
- Square Feet: 700 sqft
- Taxes: $2,650.10 (2025)
- Maintenance: $550.00
- Parking: 1 Underground
- Storage: Owned
- Basement: None
- Storeys: 2 storeys
- Style: Apartment













