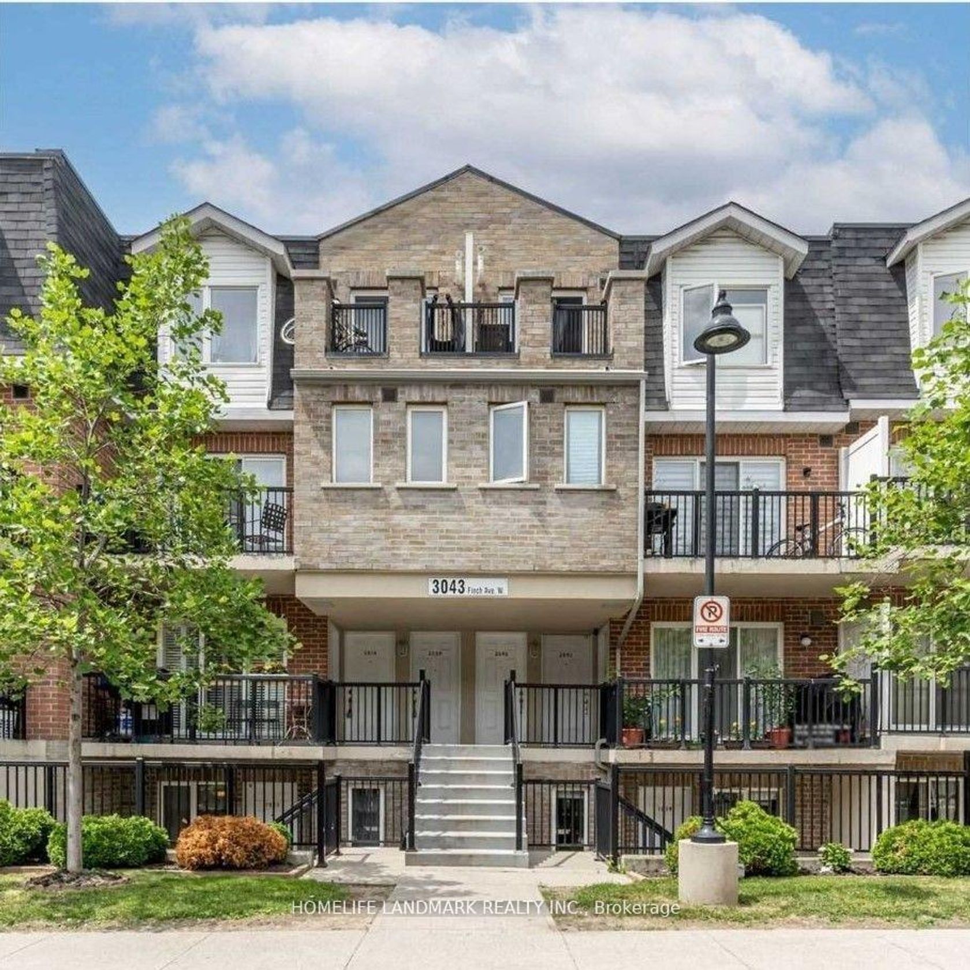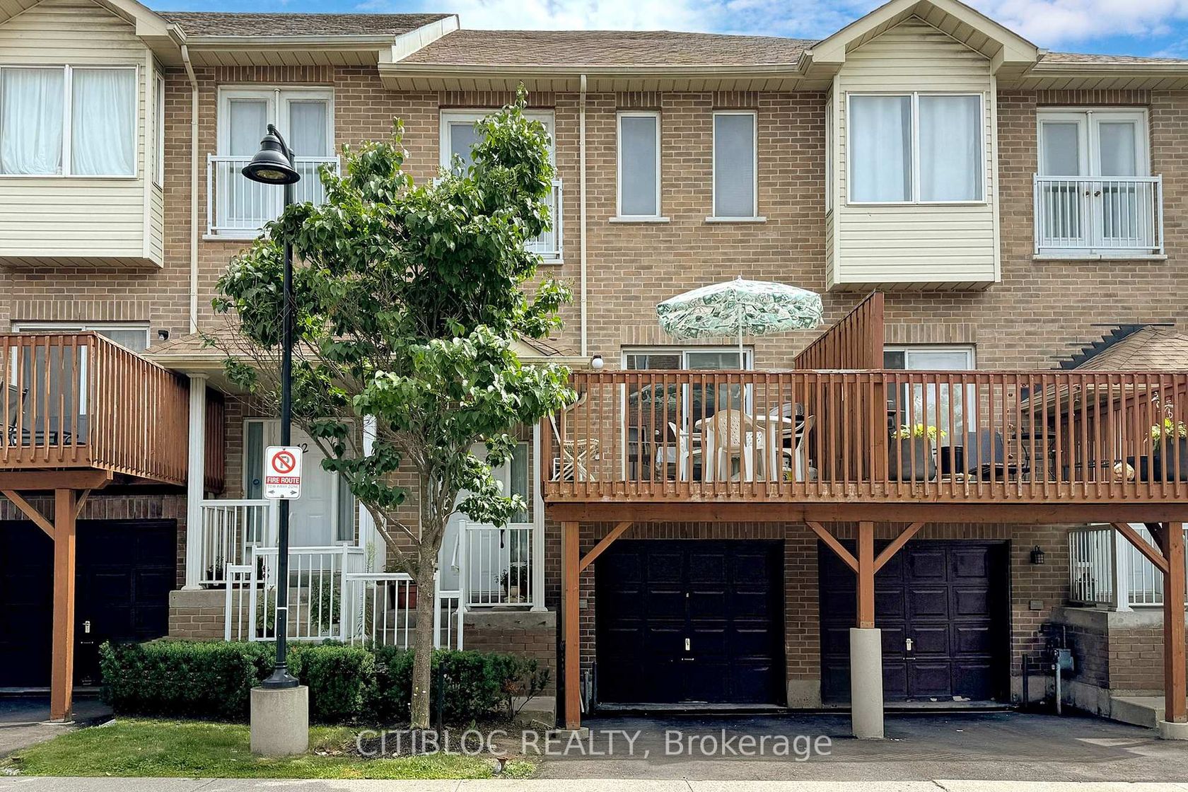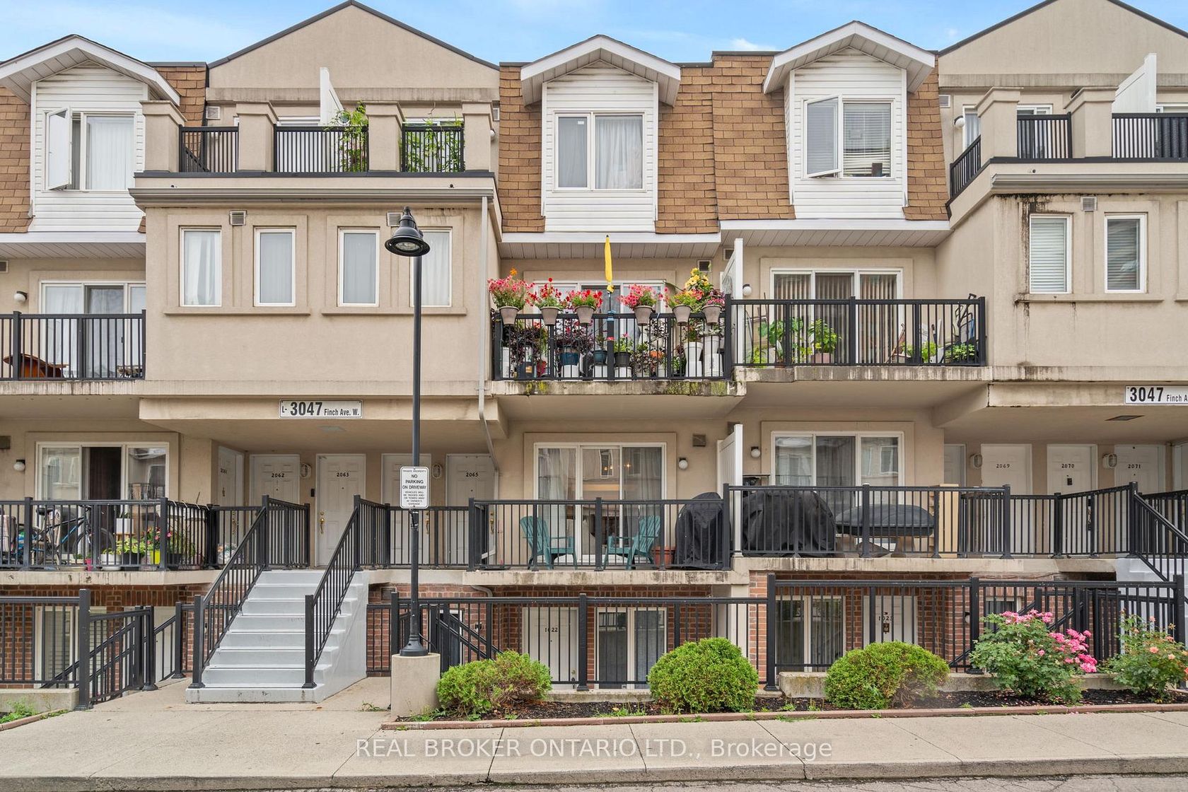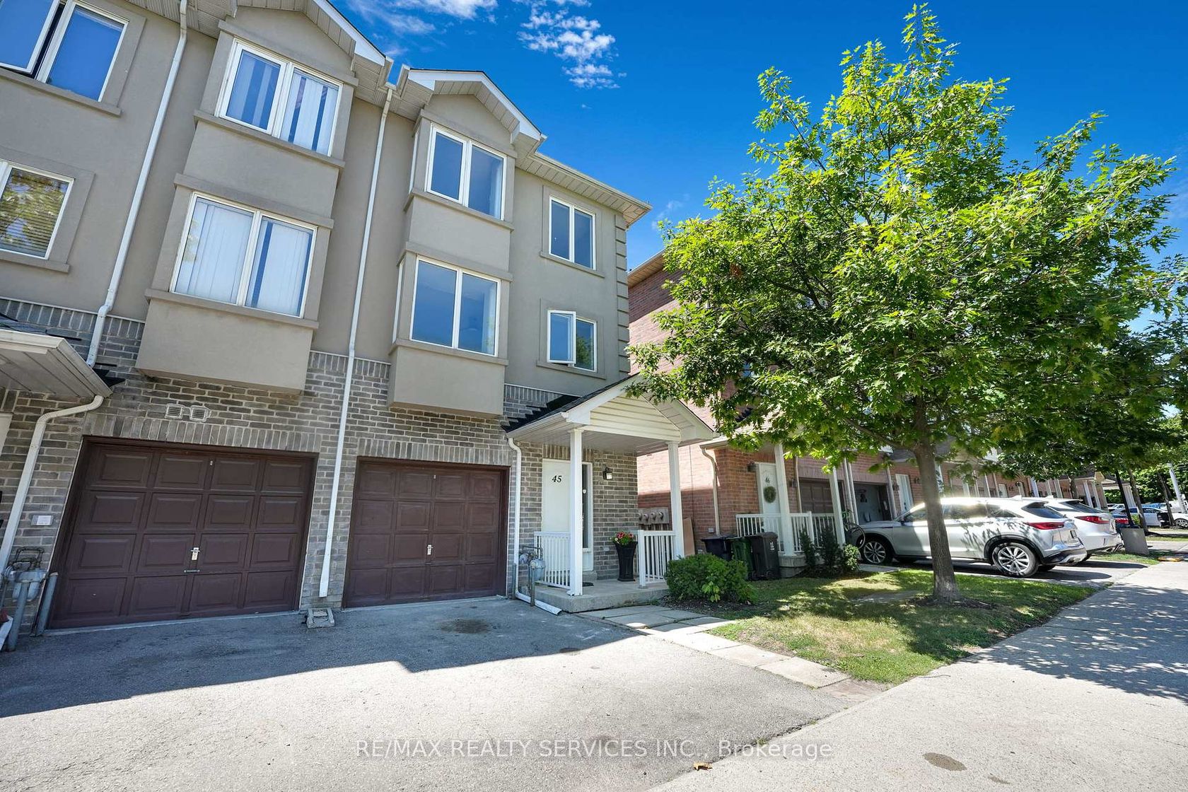About this Townhouse in Humbermede
Renovated Townhome in Desirable Harmony Village, Steps to Humber River, Open Concept Living and Dining w. Potlights, Quartz Countertops & Breakfast Bar. Lrg Den & 2 Spacious Bedrooms W/O to Oversized Terrace. Luxury Vinyl Floors, Upgraded Half Bath & 4-Pcs Bath w. Premium Fixtures. Convenient Location Near Highway, Finch W LRT Operational for Easy Public Transit Access, TTC, Schools YorkU & Humber College. Parks, Shopping and Big Box Retails Close-by. Wonderful Unit for First… time Buyer, Investor or Downsizer!
Listed by HOMELIFE LANDMARK REALTY INC..
Renovated Townhome in Desirable Harmony Village, Steps to Humber River, Open Concept Living and Dining w. Potlights, Quartz Countertops & Breakfast Bar. Lrg Den & 2 Spacious Bedrooms W/O to Oversized Terrace. Luxury Vinyl Floors, Upgraded Half Bath & 4-Pcs Bath w. Premium Fixtures. Convenient Location Near Highway, Finch W LRT Operational for Easy Public Transit Access, TTC, Schools YorkU & Humber College. Parks, Shopping and Big Box Retails Close-by. Wonderful Unit for First time Buyer, Investor or Downsizer!
Listed by HOMELIFE LANDMARK REALTY INC..
 Brought to you by your friendly REALTORS® through the MLS® System, courtesy of Brixwork for your convenience.
Brought to you by your friendly REALTORS® through the MLS® System, courtesy of Brixwork for your convenience.
Disclaimer: This representation is based in whole or in part on data generated by the Brampton Real Estate Board, Durham Region Association of REALTORS®, Mississauga Real Estate Board, The Oakville, Milton and District Real Estate Board and the Toronto Real Estate Board which assumes no responsibility for its accuracy.
More Details
- MLS®: W12479702
- Bedrooms: 2
- Bathrooms: 3
- Type: Townhouse
- Building: 3043 W Finch Avenue W, Toronto
- Square Feet: 800 sqft
- Taxes: $1,903 (2024)
- Maintenance: $380.00
- Parking: 1 Underground
- Storage: Owned
- Basement: None
- Storeys: 1 storeys
- Style: Stacked Townhouse






