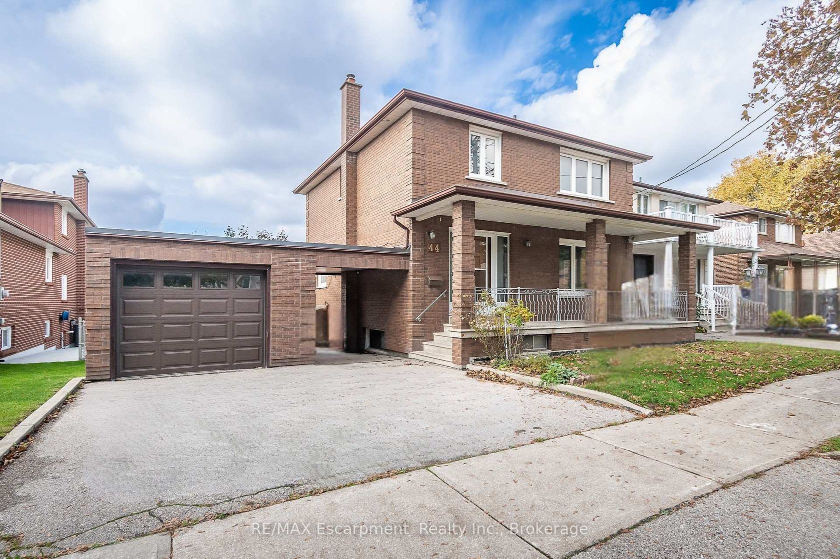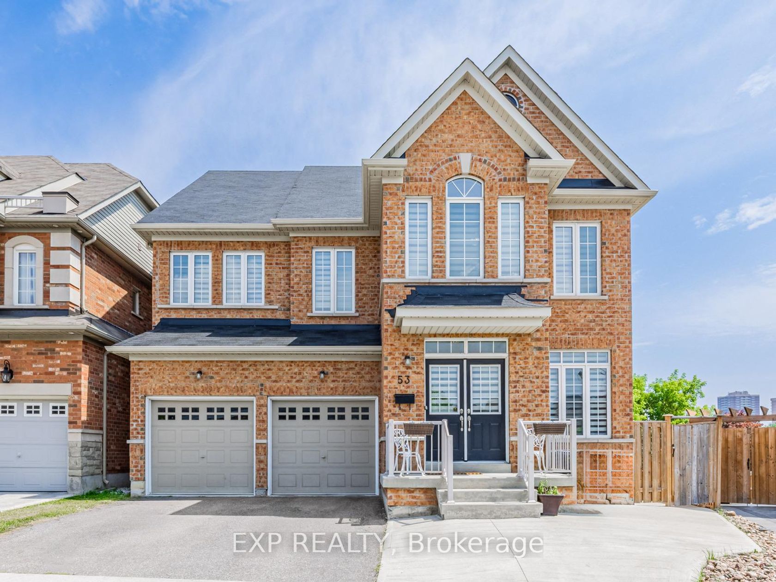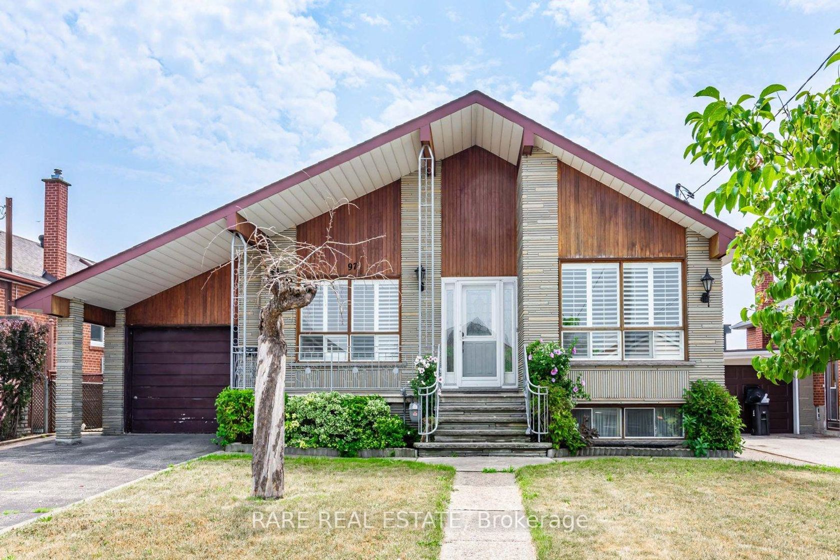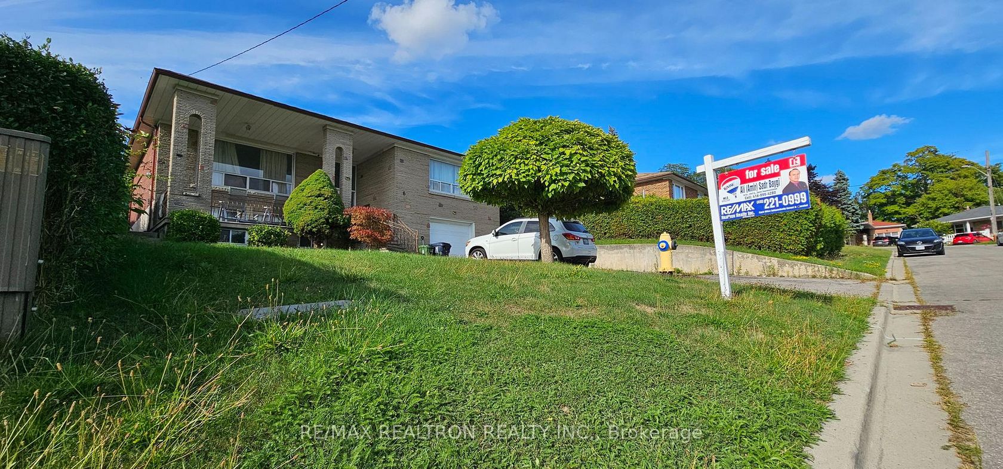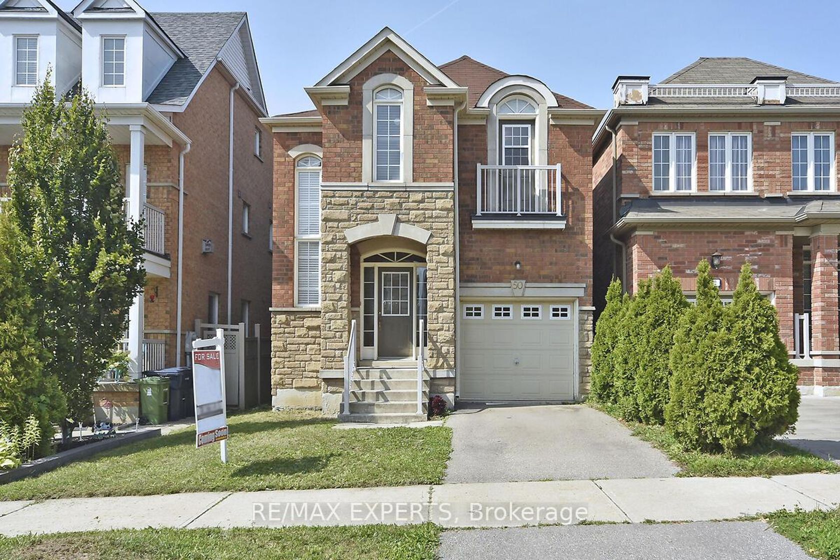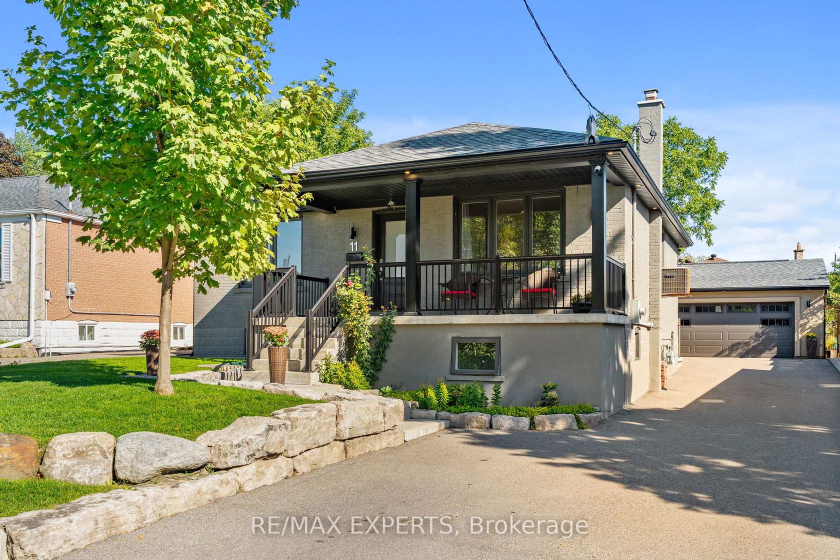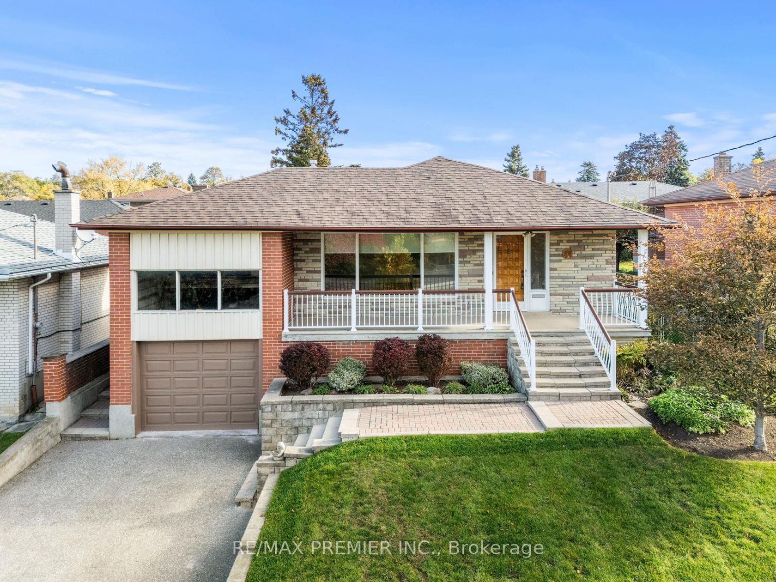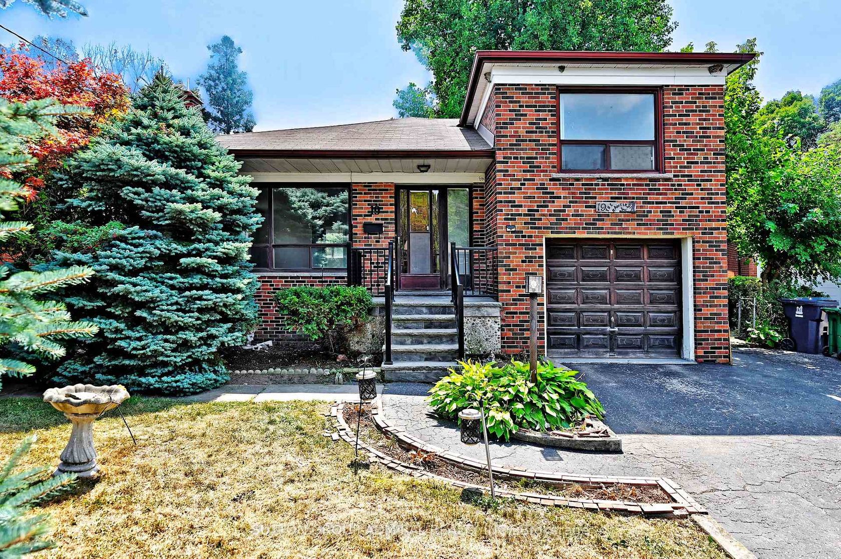About this Detached in CFB
A true custom all-brick two-storey home offering over 2,500 square feet of living space, packed with potential and unmatched value. Solidly built and one-of-a-kind, this property stands out for its size, craftsmanship, and opportunity. A large front porch and detached garage set the tone for this impressive home. Inside, the grand front foyer features a double-door closet and opens to a spacious living and dining area with refinished (2025) herringbone hardwood floors. The ki…tchen offers oak cabinetry, a walk-in pantry, and a large eat-in area. The second level offers a solid wood staircase that leads to three bedrooms with closets and a five-piece bathroom, providing a comfortable and functional layout. The finished lower level can also be accessed by a separate side door offering excellent additional living space, including a large recreation area, wood-burning fireplace, three-piece bathroom, laundry room, and storage. The enclosed porch addition-with two skylights, a gas heater, and backyard access-extends the living space year-round. The fully fenced 50' x 110' lot includes a shed and mature surroundings. Located close to parks, trails, schools, TTC, and Highways 400 and 401.
Listed by RE/MAX Escarpment Realty Inc., Brokerage/RE/MAX ESCARPMENT REALTY INC..
A true custom all-brick two-storey home offering over 2,500 square feet of living space, packed with potential and unmatched value. Solidly built and one-of-a-kind, this property stands out for its size, craftsmanship, and opportunity. A large front porch and detached garage set the tone for this impressive home. Inside, the grand front foyer features a double-door closet and opens to a spacious living and dining area with refinished (2025) herringbone hardwood floors. The kitchen offers oak cabinetry, a walk-in pantry, and a large eat-in area. The second level offers a solid wood staircase that leads to three bedrooms with closets and a five-piece bathroom, providing a comfortable and functional layout. The finished lower level can also be accessed by a separate side door offering excellent additional living space, including a large recreation area, wood-burning fireplace, three-piece bathroom, laundry room, and storage. The enclosed porch addition-with two skylights, a gas heater, and backyard access-extends the living space year-round. The fully fenced 50' x 110' lot includes a shed and mature surroundings. Located close to parks, trails, schools, TTC, and Highways 400 and 401.
Listed by RE/MAX Escarpment Realty Inc., Brokerage/RE/MAX ESCARPMENT REALTY INC..
 Brought to you by your friendly REALTORS® through the MLS® System, courtesy of Brixwork for your convenience.
Brought to you by your friendly REALTORS® through the MLS® System, courtesy of Brixwork for your convenience.
Disclaimer: This representation is based in whole or in part on data generated by the Brampton Real Estate Board, Durham Region Association of REALTORS®, Mississauga Real Estate Board, The Oakville, Milton and District Real Estate Board and the Toronto Real Estate Board which assumes no responsibility for its accuracy.
More Details
- MLS®: W12478664
- Bedrooms: 3
- Bathrooms: 2
- Type: Detached
- Square Feet: 1,500 sqft
- Lot Size: 5,504 sqft
- Frontage: 50.02 ft
- Depth: 110.04 ft
- Taxes: $4,532.06 (2025)
- Parking: 3 Detached
- Basement: Finished, Separate Entrance
- Style: 2-Storey
