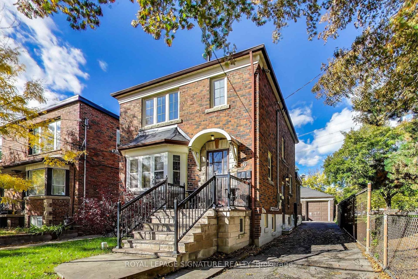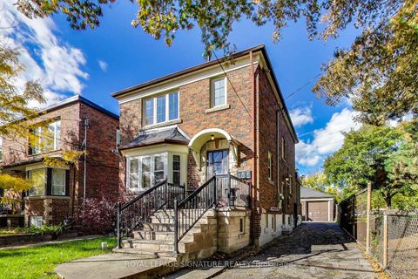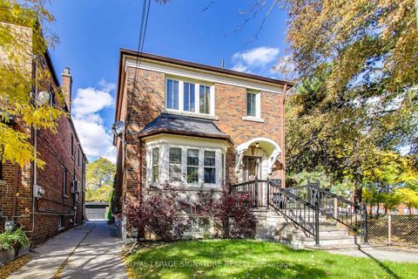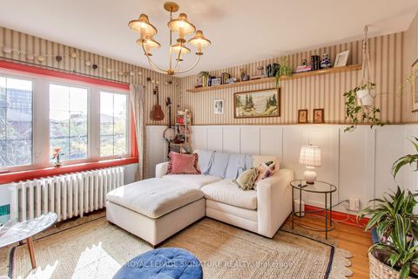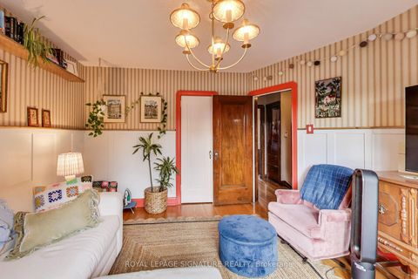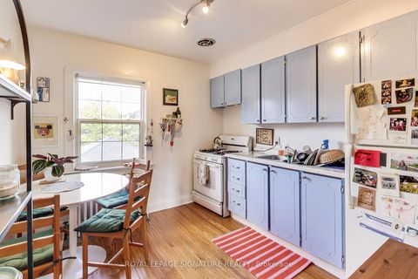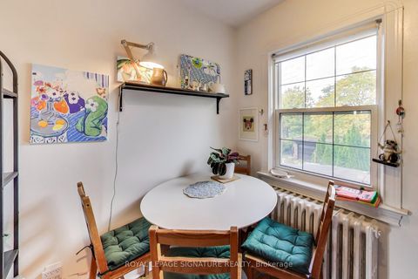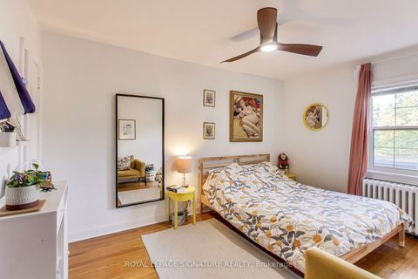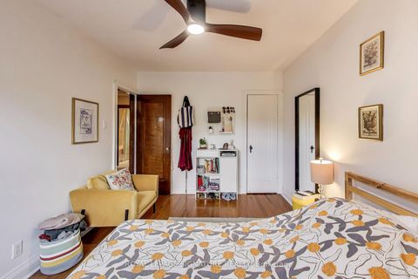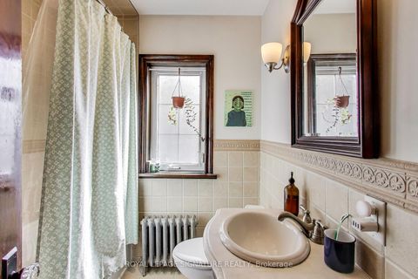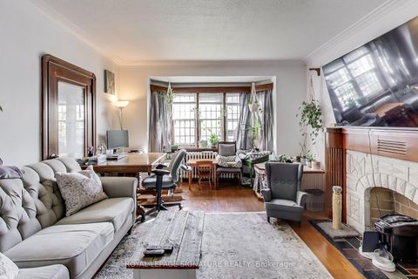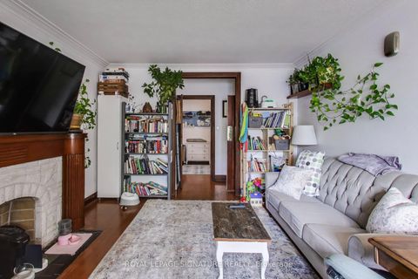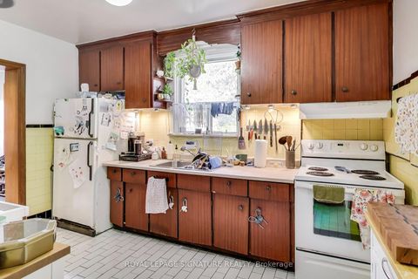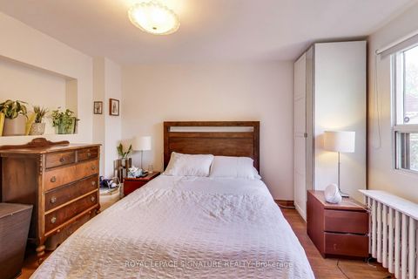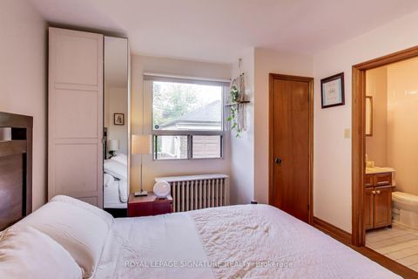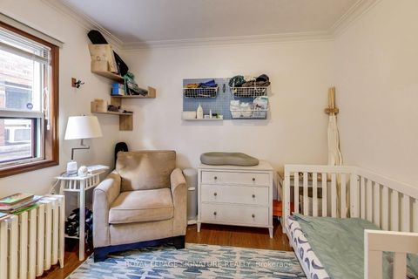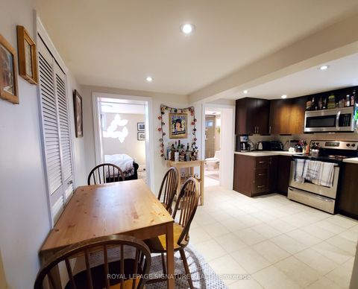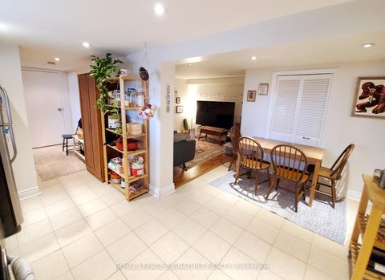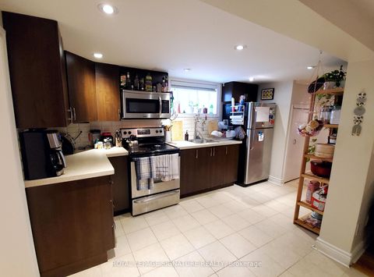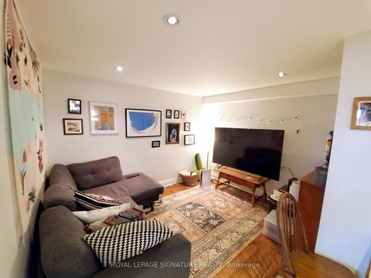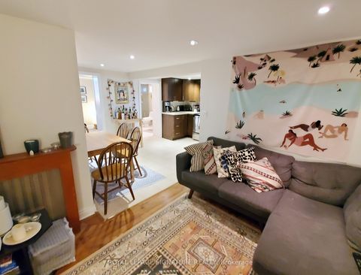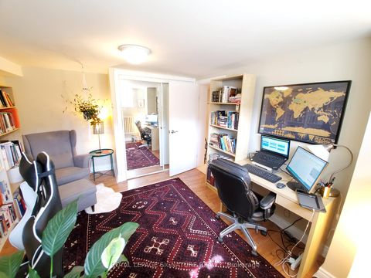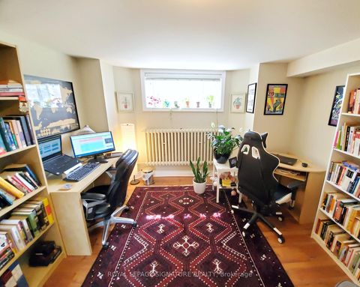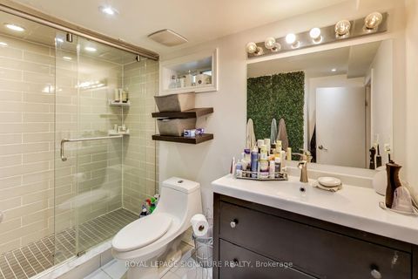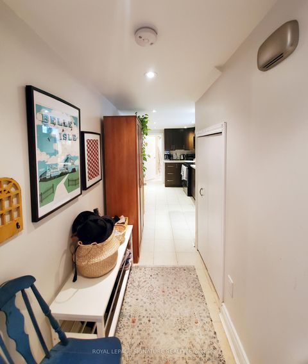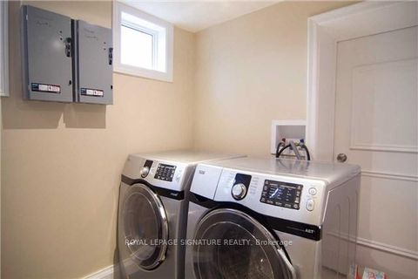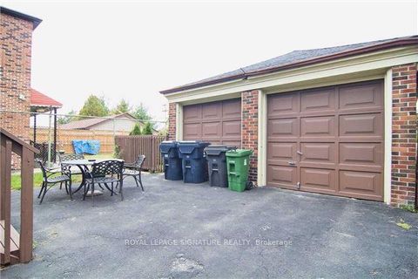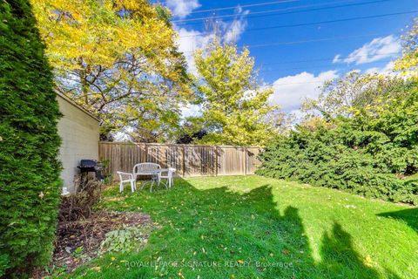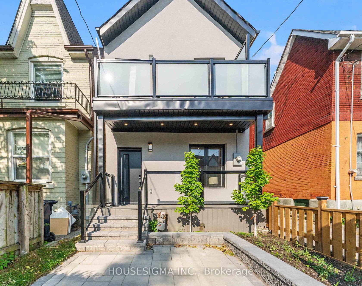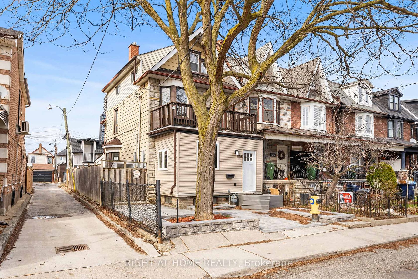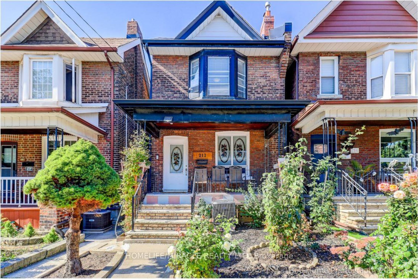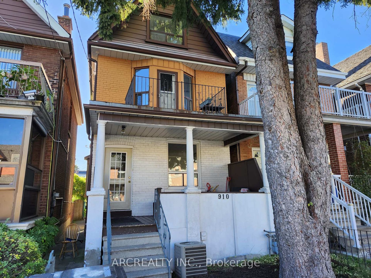About this Detached in Junction
This Solid Brick Classic Home With Great Curb Appeal Is Ideally Situated On A Quiet, Family-Friendly Street Next To Brandon Parkette. Ideal Multi- Generational Home. Just Steps From Trendy Geary Avenue. Renowned For Its Breweries, Bakeries, And Bars and Only Moments Away From Excellent Schools, Shopping & Four Major TTC Routes. Featuring A Main Floor Addition, This Home Sits On A Large, Deep Lot With A Private Driveway And A Two-Car Garage. Currently Configured As An Income-P…roducing Property With A 2-Bedroom Main Floor Suite, A 1-Bedroom Second Floor Suite, And A Spacious 2-Bedroom Basement Apartment. It Offers Tremendous Flexibility For End-Users Or Investors Alike. Complete With Two Separate Hydro Meters, This Exceptional Property Seamlessly Combines Character, Functionality, And Investment Potential In One Coveted Location!
Listed by ROYAL LEPAGE SIGNATURE REALTY.
This Solid Brick Classic Home With Great Curb Appeal Is Ideally Situated On A Quiet, Family-Friendly Street Next To Brandon Parkette. Ideal Multi- Generational Home. Just Steps From Trendy Geary Avenue. Renowned For Its Breweries, Bakeries, And Bars and Only Moments Away From Excellent Schools, Shopping & Four Major TTC Routes. Featuring A Main Floor Addition, This Home Sits On A Large, Deep Lot With A Private Driveway And A Two-Car Garage. Currently Configured As An Income-Producing Property With A 2-Bedroom Main Floor Suite, A 1-Bedroom Second Floor Suite, And A Spacious 2-Bedroom Basement Apartment. It Offers Tremendous Flexibility For End-Users Or Investors Alike. Complete With Two Separate Hydro Meters, This Exceptional Property Seamlessly Combines Character, Functionality, And Investment Potential In One Coveted Location!
Listed by ROYAL LEPAGE SIGNATURE REALTY.
 Brought to you by your friendly REALTORS® through the MLS® System, courtesy of Brixwork for your convenience.
Brought to you by your friendly REALTORS® through the MLS® System, courtesy of Brixwork for your convenience.
Disclaimer: This representation is based in whole or in part on data generated by the Brampton Real Estate Board, Durham Region Association of REALTORS®, Mississauga Real Estate Board, The Oakville, Milton and District Real Estate Board and the Toronto Real Estate Board which assumes no responsibility for its accuracy.
More Details
- MLS®: W12478358
- Bedrooms: 3
- Bathrooms: 3
- Type: Detached
- Square Feet: 1,500 sqft
- Lot Size: 4,160 sqft
- Frontage: 32.00 ft
- Depth: 130.00 ft
- Taxes: $6,025.16 (2025)
- Parking: 6 Detached
- Basement: Apartment, Separate Entrance
- Style: 2-Storey
