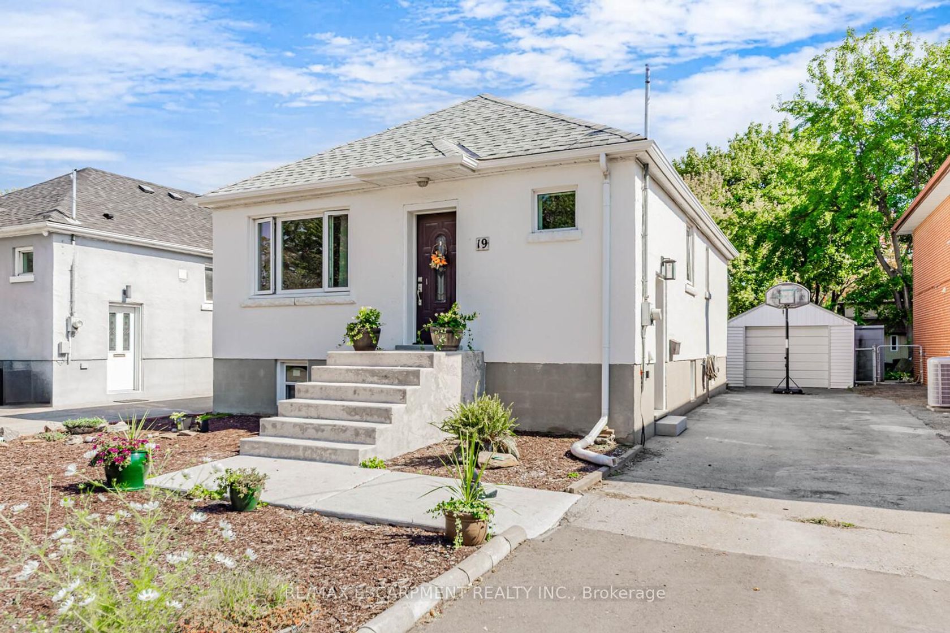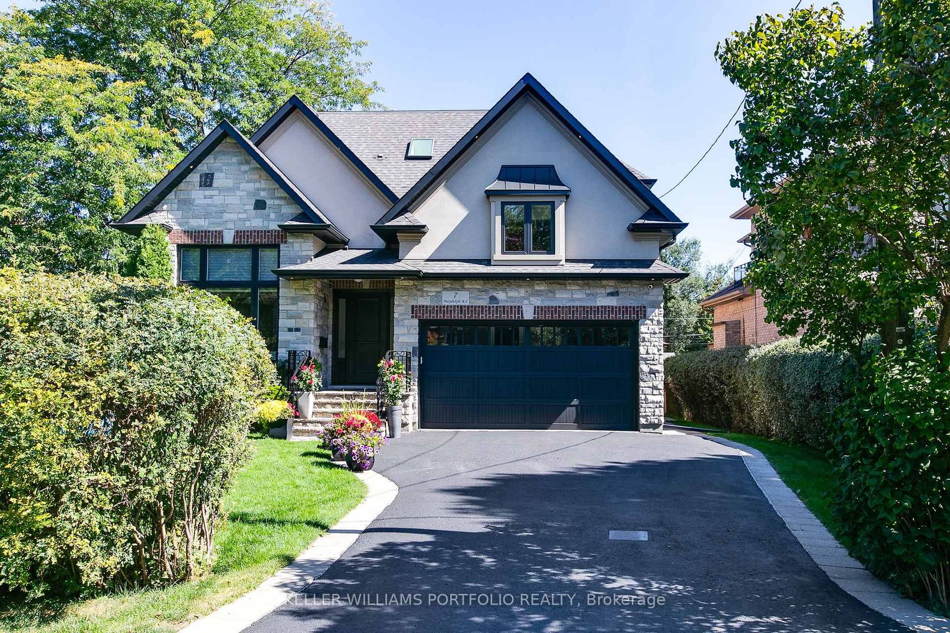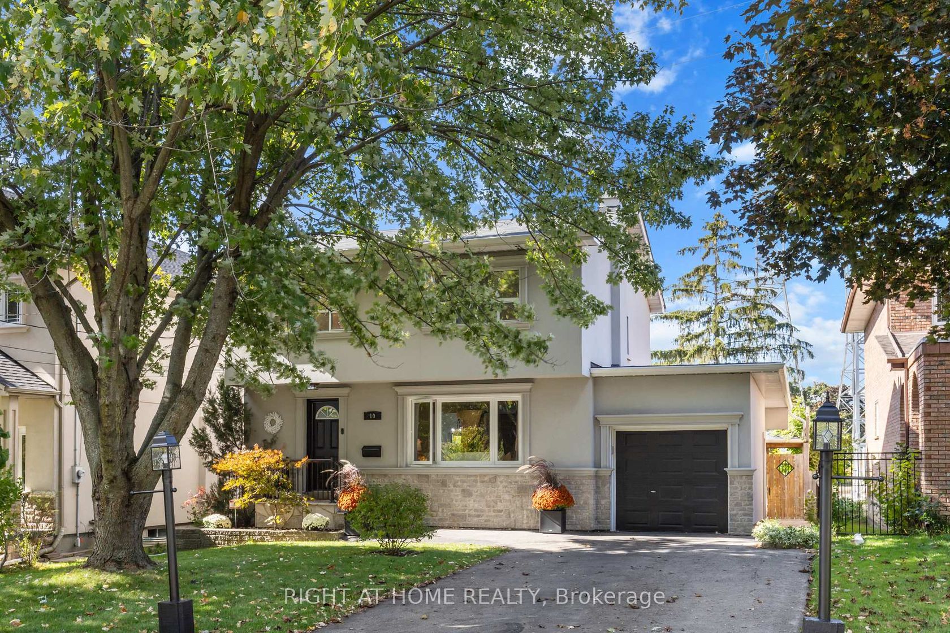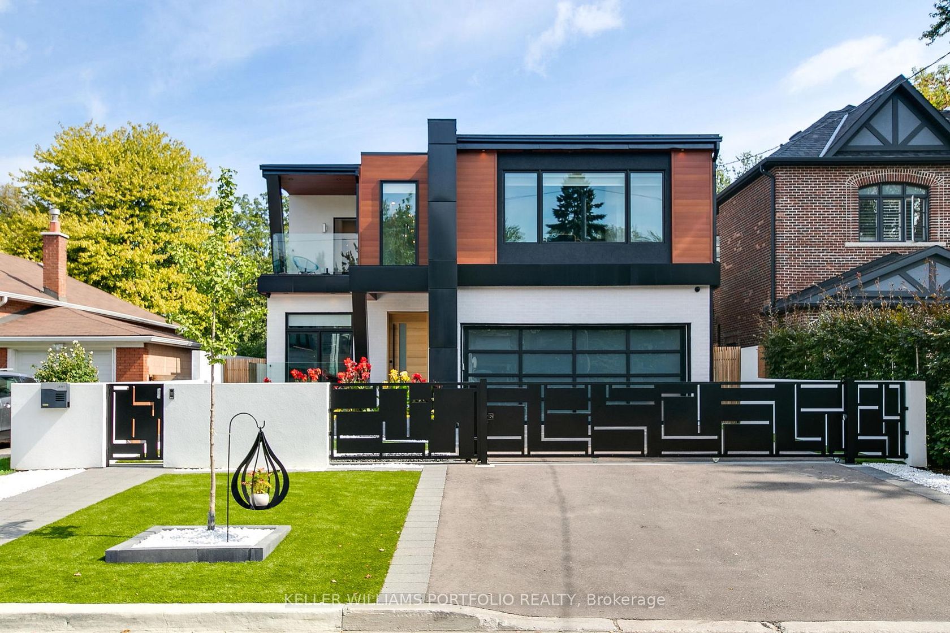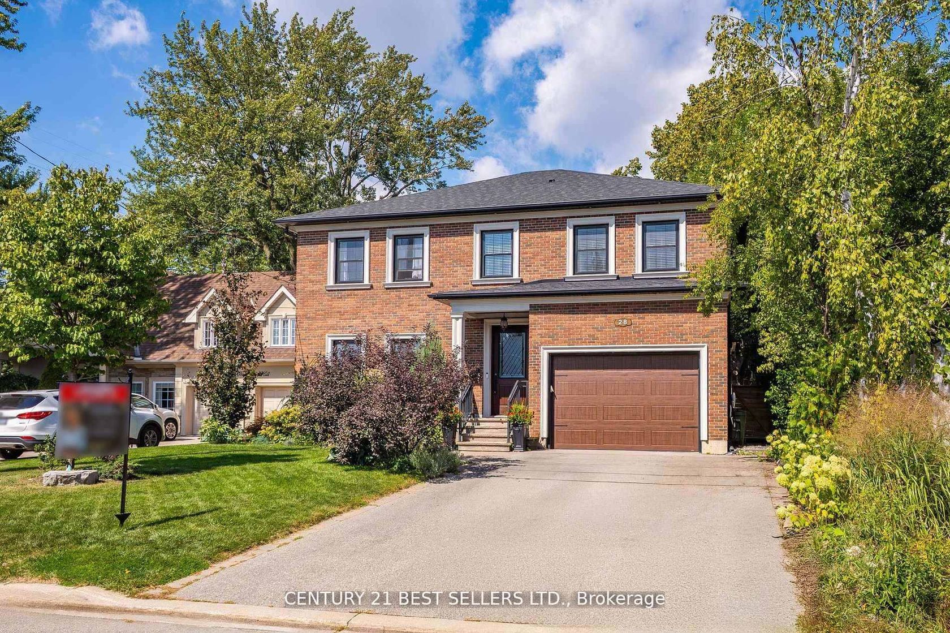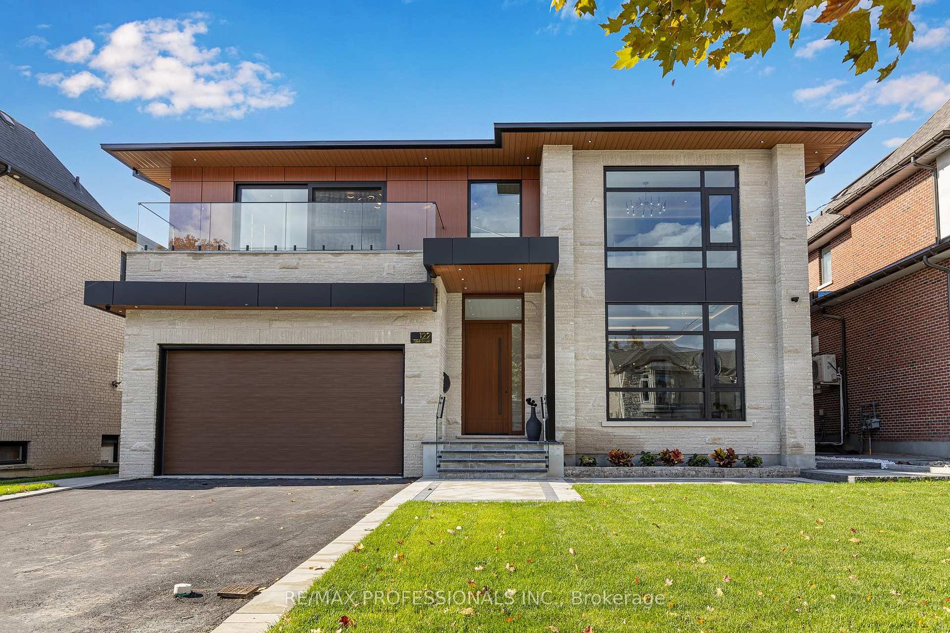About this Detached in City Centre West
19 Stock Ave, a beautifully updated bungalow nestled in the vibrant heart of Islington-City Centre West, steps to Kipling Station, The Queensway & all urban conveniences! This move-in-ready gem sits on a deep 40' x 142' landscaped lot with a detached 1.5-car garage & private drive for 5 vehicles-perfect for families or investors. Charming curb appeal with stucco exterior, mature trees & lush gardens. Inside, enjoy an open-concept kitchen with island, hardwood & ceramic floors… (no carpet), 2+1 bedrooms, and 2 full baths. The finished basement with separate walk-up entrance features a large rec/entertainment room, extra bedroom & 3-pc bath-ideal for an in-law suite or rental income. Unbeatable location-walk to schools, parks, shops & cafés; minutes to Sherway Gardens, major highways & transit. Recent updates: roof (2016), windows (2017), furnace/AC (2017), main-floor reno (2016). A rare blend of charm, location & income potential! call for private showing.
Listed by RE/MAX ESCARPMENT REALTY INC..
19 Stock Ave, a beautifully updated bungalow nestled in the vibrant heart of Islington-City Centre West, steps to Kipling Station, The Queensway & all urban conveniences! This move-in-ready gem sits on a deep 40' x 142' landscaped lot with a detached 1.5-car garage & private drive for 5 vehicles-perfect for families or investors. Charming curb appeal with stucco exterior, mature trees & lush gardens. Inside, enjoy an open-concept kitchen with island, hardwood & ceramic floors (no carpet), 2+1 bedrooms, and 2 full baths. The finished basement with separate walk-up entrance features a large rec/entertainment room, extra bedroom & 3-pc bath-ideal for an in-law suite or rental income. Unbeatable location-walk to schools, parks, shops & cafés; minutes to Sherway Gardens, major highways & transit. Recent updates: roof (2016), windows (2017), furnace/AC (2017), main-floor reno (2016). A rare blend of charm, location & income potential! call for private showing.
Listed by RE/MAX ESCARPMENT REALTY INC..
 Brought to you by your friendly REALTORS® through the MLS® System, courtesy of Brixwork for your convenience.
Brought to you by your friendly REALTORS® through the MLS® System, courtesy of Brixwork for your convenience.
Disclaimer: This representation is based in whole or in part on data generated by the Brampton Real Estate Board, Durham Region Association of REALTORS®, Mississauga Real Estate Board, The Oakville, Milton and District Real Estate Board and the Toronto Real Estate Board which assumes no responsibility for its accuracy.
More Details
- MLS®: W12471574
- Bedrooms: 2
- Bathrooms: 2
- Type: Detached
- Square Feet: 700 sqft
- Lot Size: 5,680 sqft
- Frontage: 40.00 ft
- Depth: 142.00 ft
- Taxes: $4,441.58 (2025)
- Parking: 6.5 Detached
- Basement: Finished, Walk-Up
- Year Built: 5199
- Style: Bungalow
More About City Centre West, Toronto
lattitude: 43.6225241
longitude: -79.5257783
M8Z 5C3
