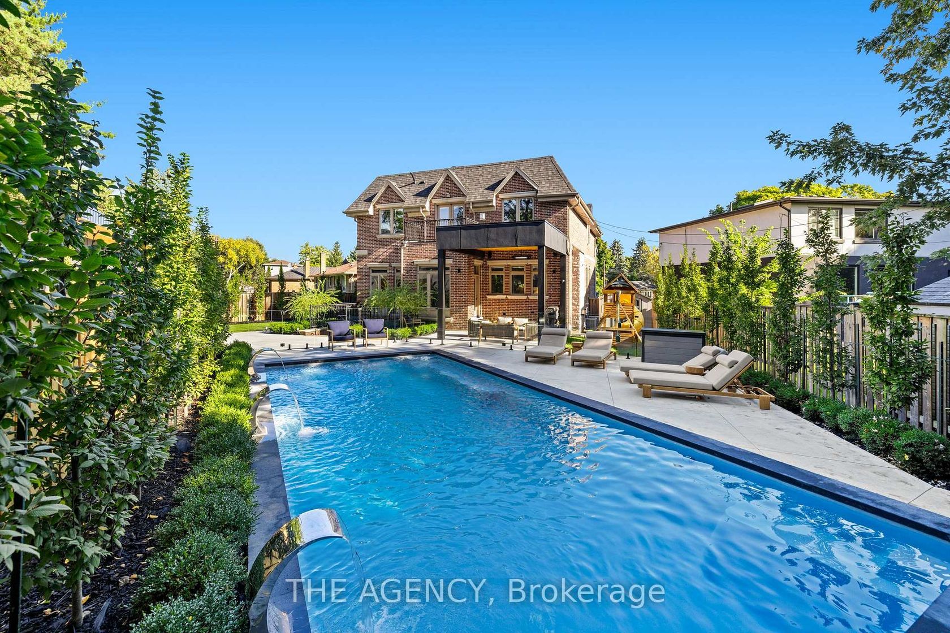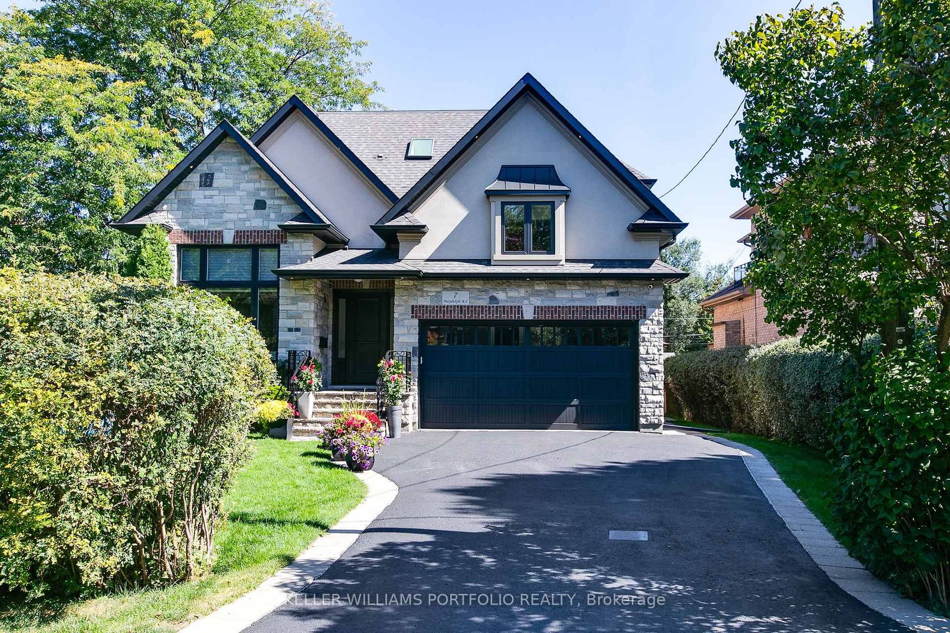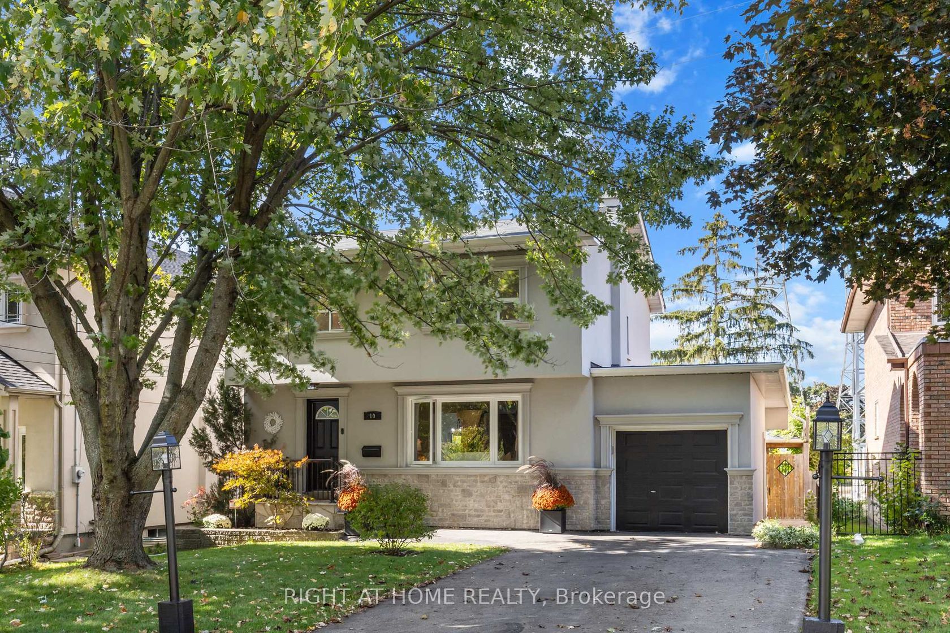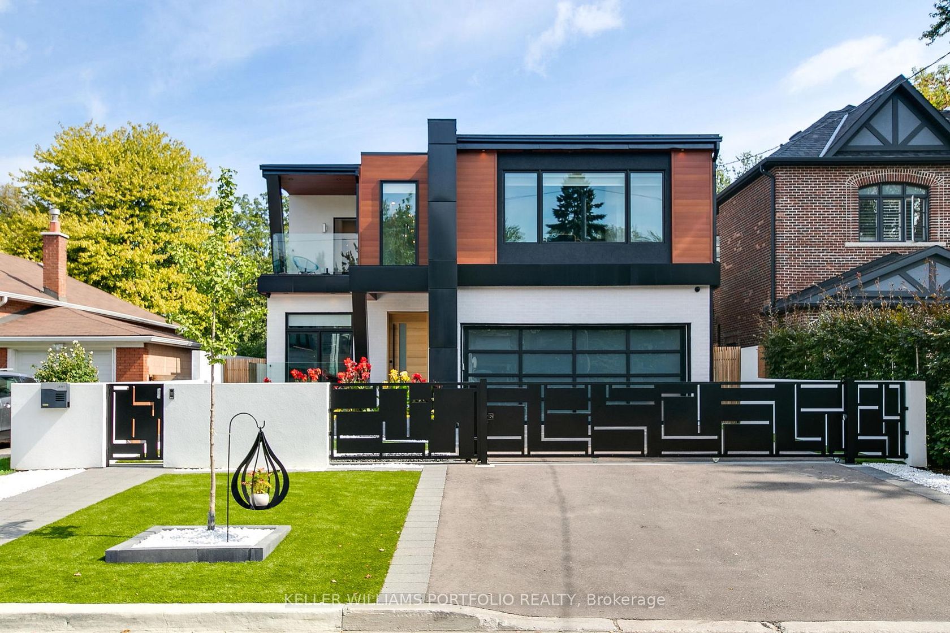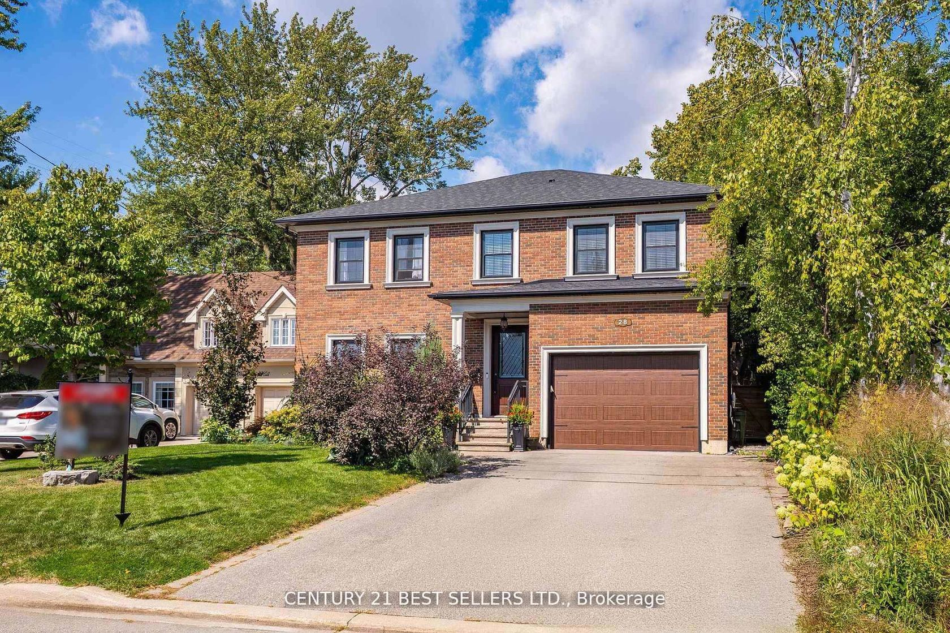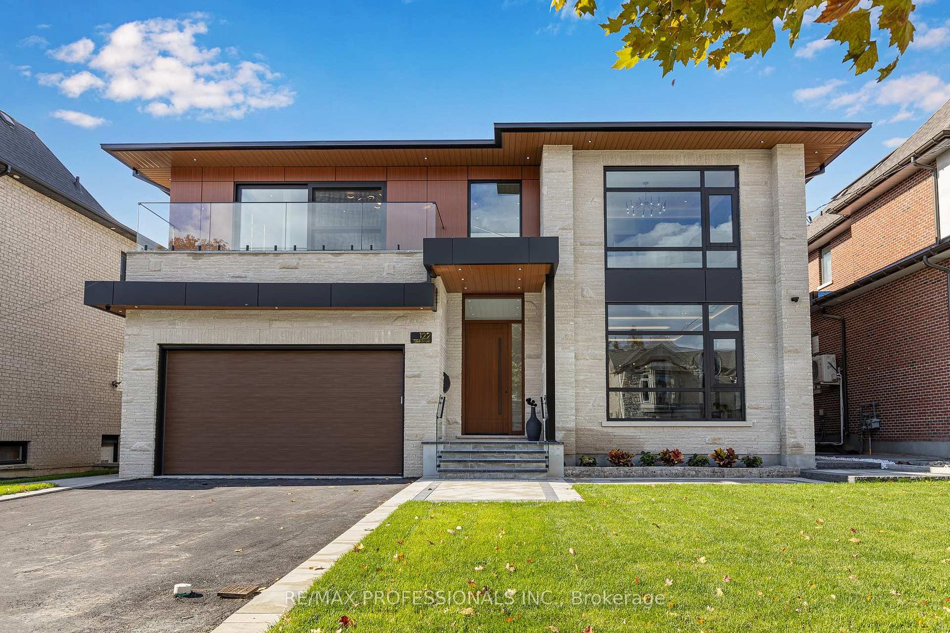About this Detached in City Centre West
This Beautiful Custom Built 3+2 Bedroom, 5 Bathroom Home Is Full Of Premium Upgrades And Finishes! The Foyer And First Floor Main Hallway Feature Marble Floors, With Solid Wood Jatobá On The Rest Of The First Floor. Other Highlights Of The First Floor Include: 9' Ceilings, Plaster Molding Throughout, Two Gas Fireplaces, A Solid Walnut Wood Wall Unit In The Living Room And Coffered Ceilings In The Living Room, Dining Room and Kitchen. The Kitchen Also Has Granite Countertops,… Custom Ash Wood Dovetailed Drawers, A 36" GE Gas Stove, Bosch Dishwasher, And Miele Speed Oven. The Second Floor Boasts Hardwood Stained Red Oak, Marble Slab In Showers With Matching Vanity Counters, Custom Closets In All Bedroom (Including 2 Walk-In Closets In The Primary Bedroom), Custom Plaster Molding Throughout And Two Skylights. The Basement Has Solid Wood Jatobá Floors, 8' Ceilings , 4' High Windows, A Walk Out To The Backyard, Storage Room Under The Stairs, Marble Bathroom And Laundry. The Media Room Has A Custom Cherry Wall Unit And Sound Insulated Surround Sound Speakers. The Luxury Continues Outside, With A Custom Stucco And Molding Exterior, Flagstone Front Path With Concrete Driveway, Limestone Steps And Front Façade, Custom Wrought Iron Fencing And Gates, Solid Cherry Wood Front Door, Pine Wood Soffits With Lights, Half Pipe Eavestroughs With Bronze Brackets. The Backyard Has A Large Deck Finished In IPE Decking With Glass Railings, A Large Wooden Gazebo And Mature Landscaping Throughout.
Listed by HOMELIFE FRONTIER YANG REALTY INC..
This Beautiful Custom Built 3+2 Bedroom, 5 Bathroom Home Is Full Of Premium Upgrades And Finishes! The Foyer And First Floor Main Hallway Feature Marble Floors, With Solid Wood Jatobá On The Rest Of The First Floor. Other Highlights Of The First Floor Include: 9' Ceilings, Plaster Molding Throughout, Two Gas Fireplaces, A Solid Walnut Wood Wall Unit In The Living Room And Coffered Ceilings In The Living Room, Dining Room and Kitchen. The Kitchen Also Has Granite Countertops, Custom Ash Wood Dovetailed Drawers, A 36" GE Gas Stove, Bosch Dishwasher, And Miele Speed Oven. The Second Floor Boasts Hardwood Stained Red Oak, Marble Slab In Showers With Matching Vanity Counters, Custom Closets In All Bedroom (Including 2 Walk-In Closets In The Primary Bedroom), Custom Plaster Molding Throughout And Two Skylights. The Basement Has Solid Wood Jatobá Floors, 8' Ceilings , 4' High Windows, A Walk Out To The Backyard, Storage Room Under The Stairs, Marble Bathroom And Laundry. The Media Room Has A Custom Cherry Wall Unit And Sound Insulated Surround Sound Speakers. The Luxury Continues Outside, With A Custom Stucco And Molding Exterior, Flagstone Front Path With Concrete Driveway, Limestone Steps And Front Façade, Custom Wrought Iron Fencing And Gates, Solid Cherry Wood Front Door, Pine Wood Soffits With Lights, Half Pipe Eavestroughs With Bronze Brackets. The Backyard Has A Large Deck Finished In IPE Decking With Glass Railings, A Large Wooden Gazebo And Mature Landscaping Throughout.
Listed by HOMELIFE FRONTIER YANG REALTY INC..
 Brought to you by your friendly REALTORS® through the MLS® System, courtesy of Brixwork for your convenience.
Brought to you by your friendly REALTORS® through the MLS® System, courtesy of Brixwork for your convenience.
Disclaimer: This representation is based in whole or in part on data generated by the Brampton Real Estate Board, Durham Region Association of REALTORS®, Mississauga Real Estate Board, The Oakville, Milton and District Real Estate Board and the Toronto Real Estate Board which assumes no responsibility for its accuracy.
More Details
- MLS®: W12469526
- Bedrooms: 3
- Bathrooms: 5
- Type: Detached
- Square Feet: 2,500 sqft
- Lot Size: 5,570 sqft
- Taxes: $10,768 (2025)
- Parking: 6 Built-In
- Basement: Finished, Walk-Up
- Style: 2-Storey




















































