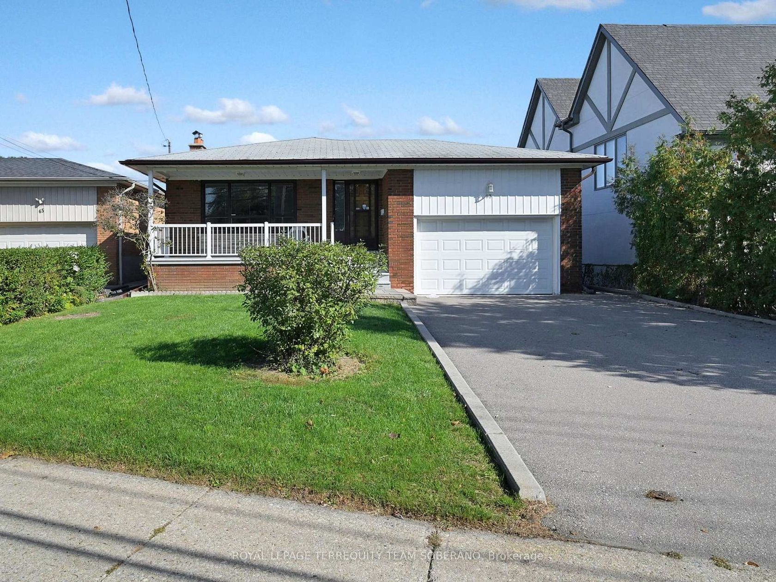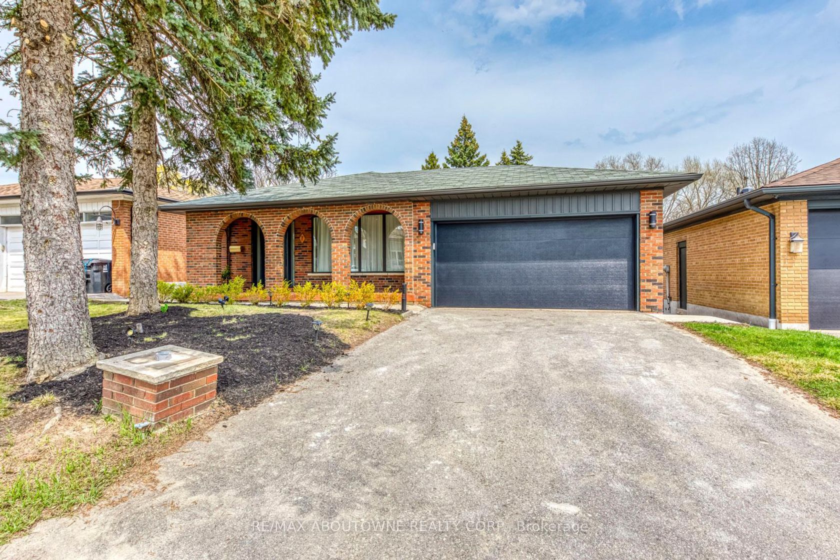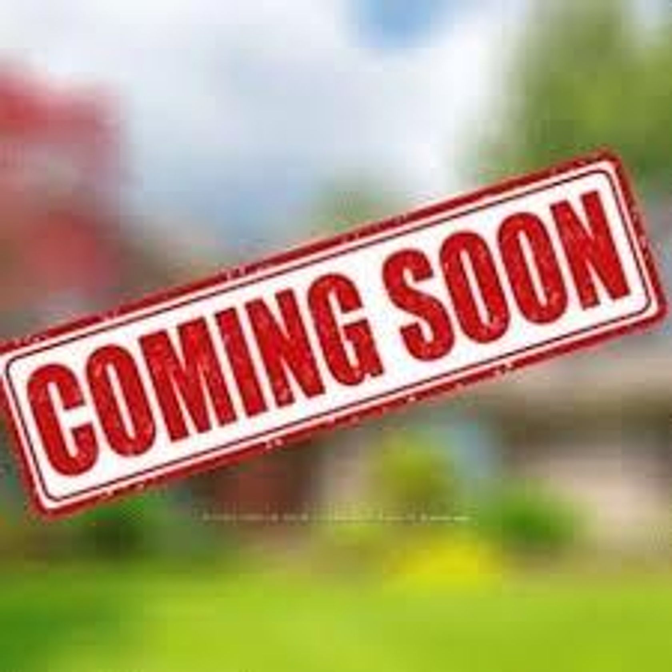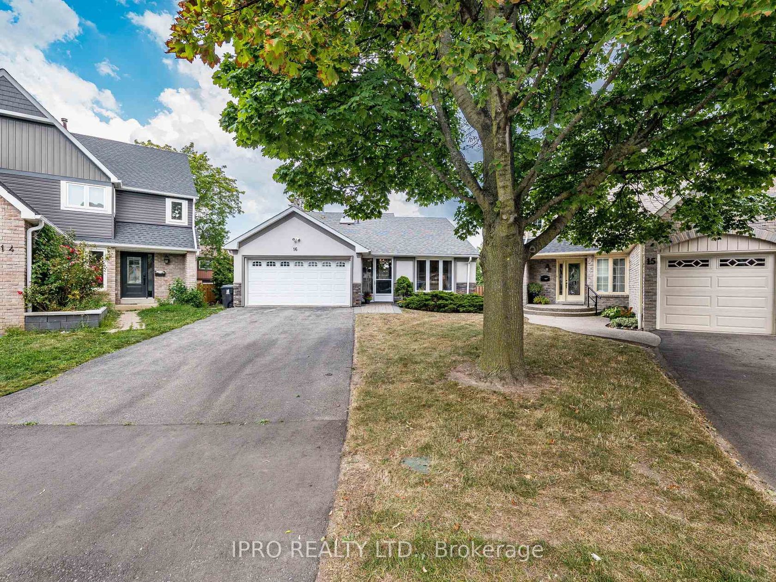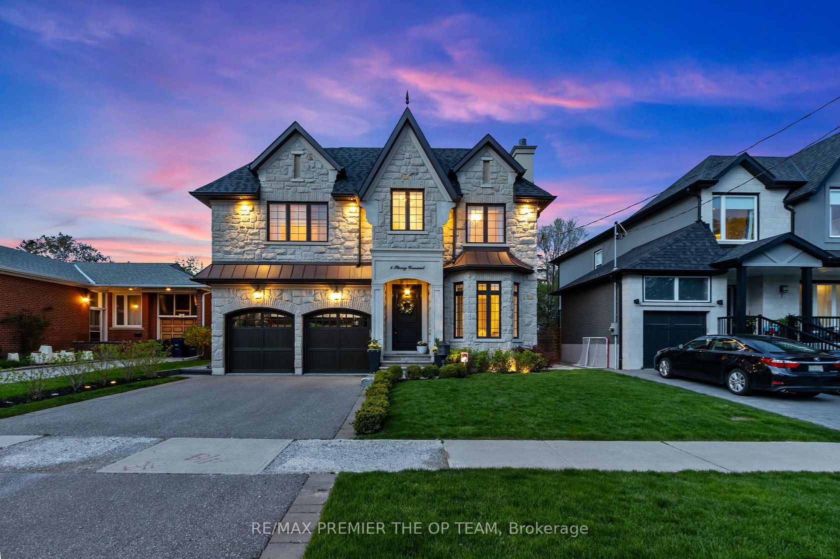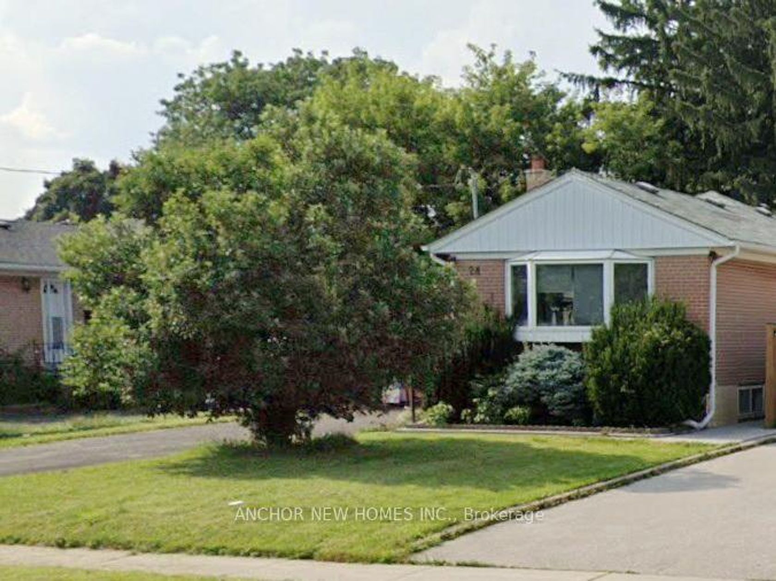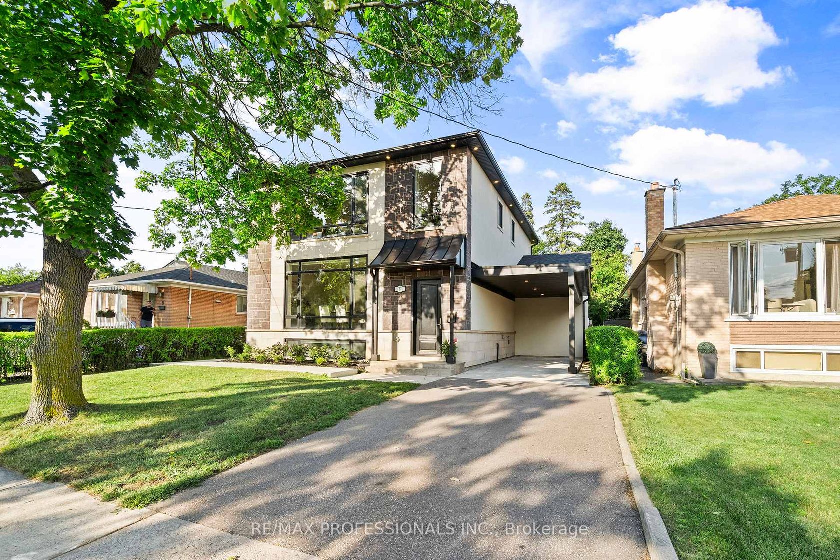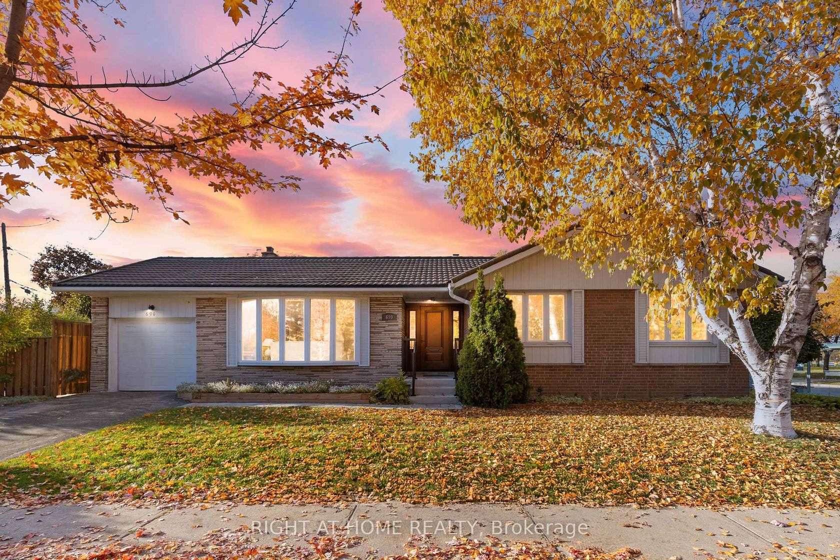About this Detached in West Deane
Welcome To This Charming 3+2 Bedroom Bungalow Nestled In A Family-Friendly Neighbourhood In The Heart Of Etobicoke. Main Floor Features A Bright And Inviting Living /Dining Area- Perfect For Entertaining! A Light-Filled & Spacious Eat-In Kitchen With Plenty Of Cabinetry Space. The Primary Bedroom Highlights A 2-Piece Ensuite And A Large Double-Door Closet. The Finished Basement Boasts A Cozy Recreational Room With A Fireplace, 2 Bedrooms, 3-Piece Bathroom & Large Laundry Room…. Generous Sized Private Yard With Ample Space For BBQs And Get-Togethers. Conveniently Located Close To Centennial Park, Excellent Schools, Pearson International Airport, Major Highways, Shopping, And TTC Bus Routes With Direct Access To The Subway. Here's Your Opportunity To Live In A Highly Desirable Location That Combines Comfort And Convenience All In One! Must See!
Listed by ROYAL LEPAGE TERREQUITY TEAM SOBERANO.
Welcome To This Charming 3+2 Bedroom Bungalow Nestled In A Family-Friendly Neighbourhood In The Heart Of Etobicoke. Main Floor Features A Bright And Inviting Living /Dining Area- Perfect For Entertaining! A Light-Filled & Spacious Eat-In Kitchen With Plenty Of Cabinetry Space. The Primary Bedroom Highlights A 2-Piece Ensuite And A Large Double-Door Closet. The Finished Basement Boasts A Cozy Recreational Room With A Fireplace, 2 Bedrooms, 3-Piece Bathroom & Large Laundry Room. Generous Sized Private Yard With Ample Space For BBQs And Get-Togethers. Conveniently Located Close To Centennial Park, Excellent Schools, Pearson International Airport, Major Highways, Shopping, And TTC Bus Routes With Direct Access To The Subway. Here's Your Opportunity To Live In A Highly Desirable Location That Combines Comfort And Convenience All In One! Must See!
Listed by ROYAL LEPAGE TERREQUITY TEAM SOBERANO.
 Brought to you by your friendly REALTORS® through the MLS® System, courtesy of Brixwork for your convenience.
Brought to you by your friendly REALTORS® through the MLS® System, courtesy of Brixwork for your convenience.
Disclaimer: This representation is based in whole or in part on data generated by the Brampton Real Estate Board, Durham Region Association of REALTORS®, Mississauga Real Estate Board, The Oakville, Milton and District Real Estate Board and the Toronto Real Estate Board which assumes no responsibility for its accuracy.
More Details
- MLS®: W12467901
- Bedrooms: 3
- Bathrooms: 3
- Type: Detached
- Square Feet: 1,100 sqft
- Lot Size: 5,729 sqft
- Frontage: 45.33 ft
- Depth: 126.39 ft
- Taxes: $5,339 (2025)
- Parking: 3 Built-In
- Basement: Separate Entrance, Finished
- Style: Bungalow
