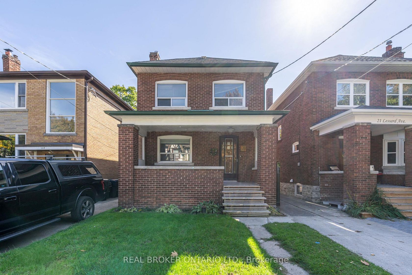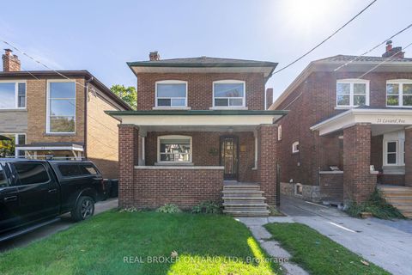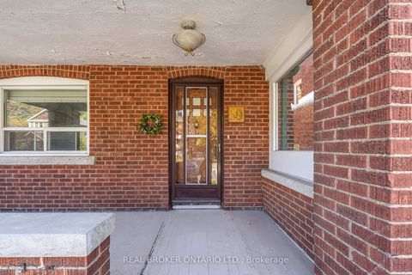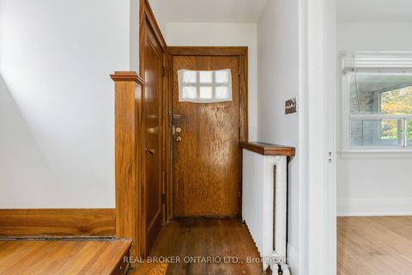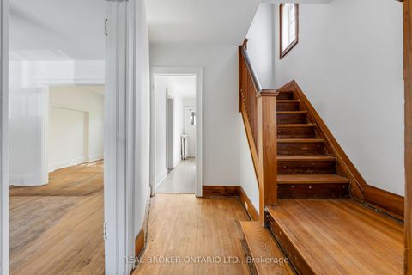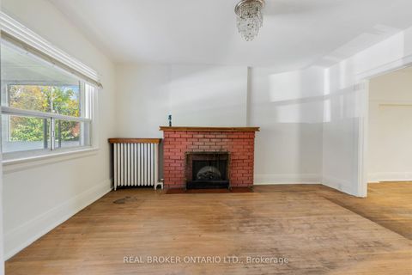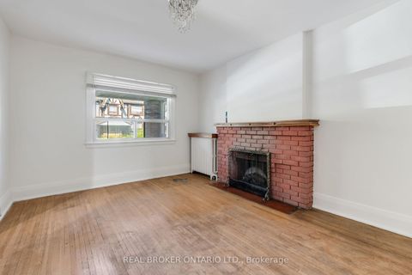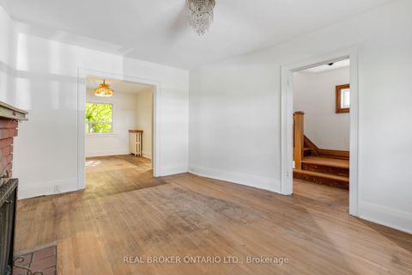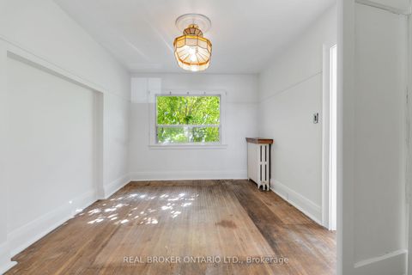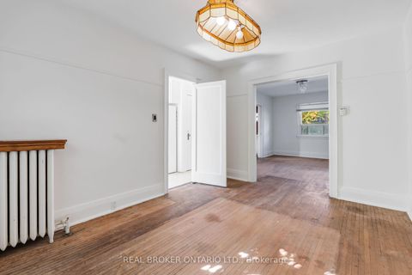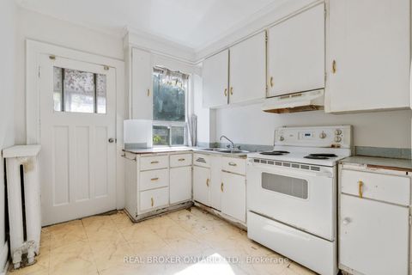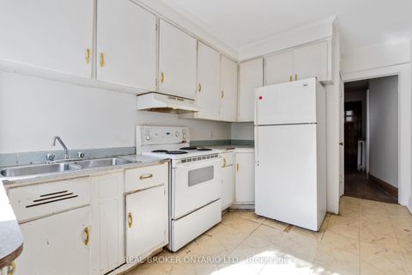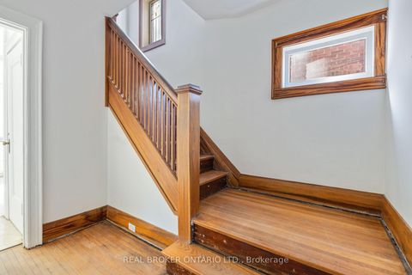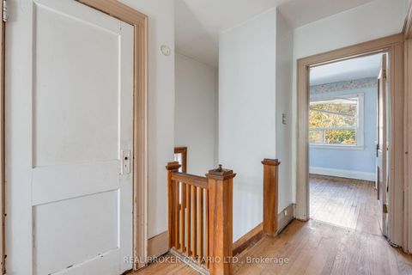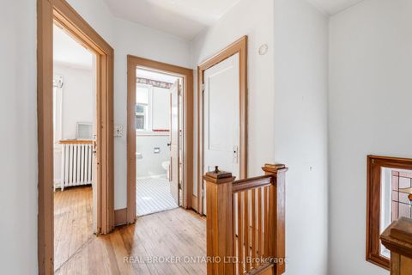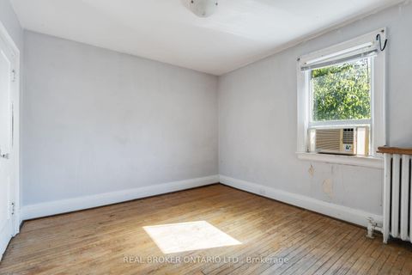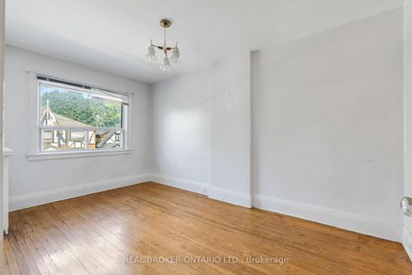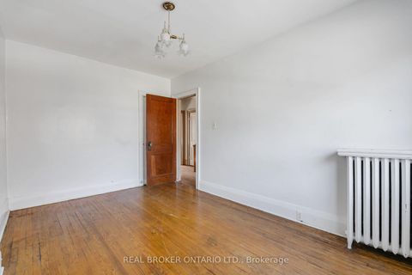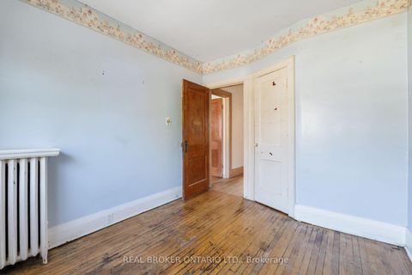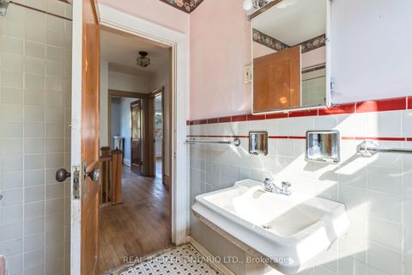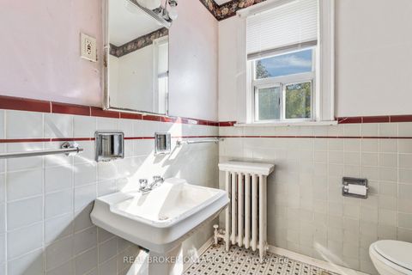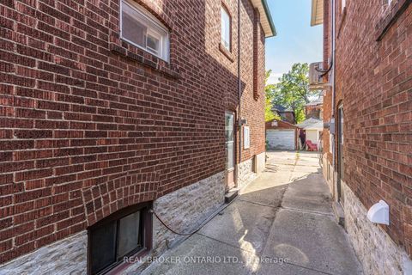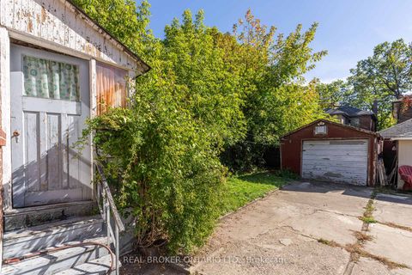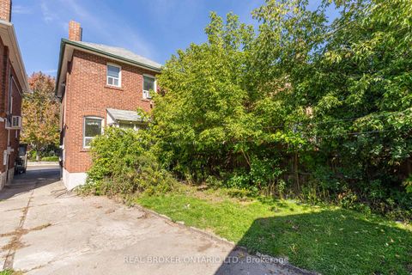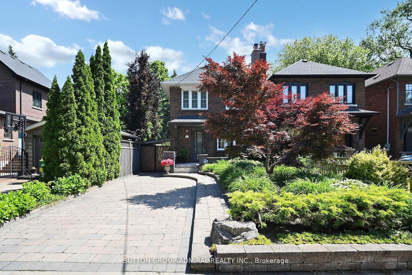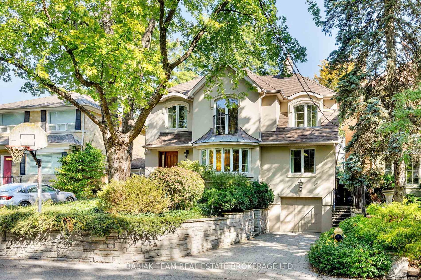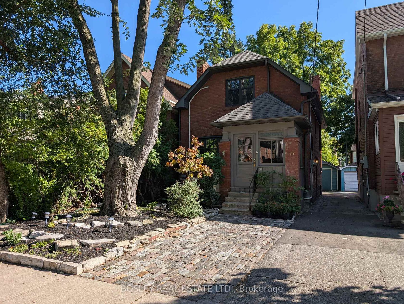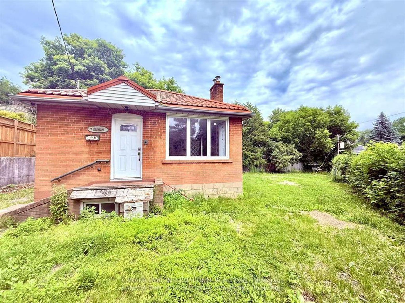About this Detached in Lambton Baby Point
Welcome to 19 Lessard Ave. Where Baby Point Meets Bloor West Village. This Charming Detached Century Home Offers All The Character You've Been Looking For With A Blank Canvas To Make It Your Own. On A Quiet (And Rare) Cul-De-Sac, You're Steps From The One And Only, Lessard Park. This 3 Bedroom, 2 Bathroom Home Offers Endless Potential To Design And Create Your Dream Home. With A Separate Entrance, You Also Have The Option To House Hack And Create A Basement Suite. If You Need… Parking, We've Got Your Covered (Literally) With A Detached Garage. Take Advantage Of The Neighbourhood With The Jane St. Subway Station Only A Few Minutes Walk, And Everything Bloor West Village Has To Offer.
Listed by REAL BROKER ONTARIO LTD..
Welcome to 19 Lessard Ave. Where Baby Point Meets Bloor West Village. This Charming Detached Century Home Offers All The Character You've Been Looking For With A Blank Canvas To Make It Your Own. On A Quiet (And Rare) Cul-De-Sac, You're Steps From The One And Only, Lessard Park. This 3 Bedroom, 2 Bathroom Home Offers Endless Potential To Design And Create Your Dream Home. With A Separate Entrance, You Also Have The Option To House Hack And Create A Basement Suite. If You Need Parking, We've Got Your Covered (Literally) With A Detached Garage. Take Advantage Of The Neighbourhood With The Jane St. Subway Station Only A Few Minutes Walk, And Everything Bloor West Village Has To Offer.
Listed by REAL BROKER ONTARIO LTD..
 Brought to you by your friendly REALTORS® through the MLS® System, courtesy of Brixwork for your convenience.
Brought to you by your friendly REALTORS® through the MLS® System, courtesy of Brixwork for your convenience.
Disclaimer: This representation is based in whole or in part on data generated by the Brampton Real Estate Board, Durham Region Association of REALTORS®, Mississauga Real Estate Board, The Oakville, Milton and District Real Estate Board and the Toronto Real Estate Board which assumes no responsibility for its accuracy.
More Details
- MLS®: W12465842
- Bedrooms: 3
- Bathrooms: 2
- Type: Detached
- Square Feet: 1,100 sqft
- Lot Size: 2,500 sqft
- Frontage: 25.00 ft
- Depth: 100.00 ft
- Taxes: $6,568.10 (2025)
- Parking: 3 Detached
- Basement: Separate Entrance
- Style: 2-Storey
