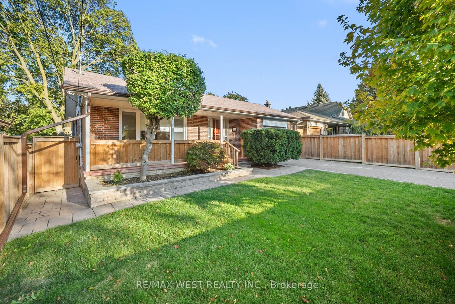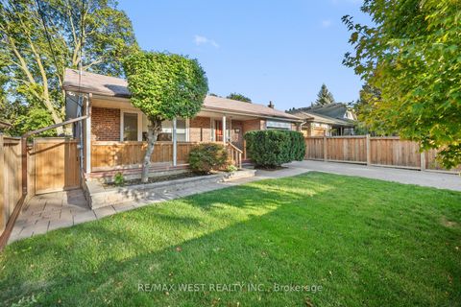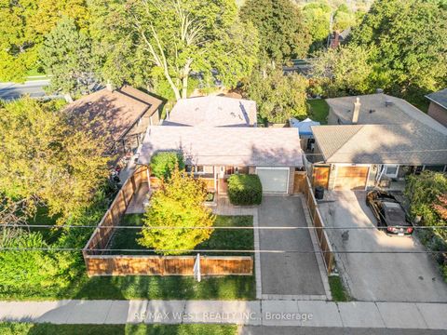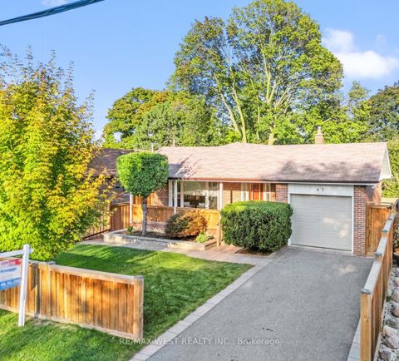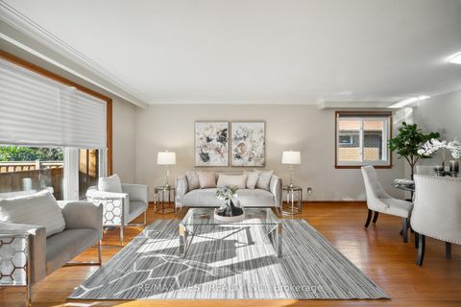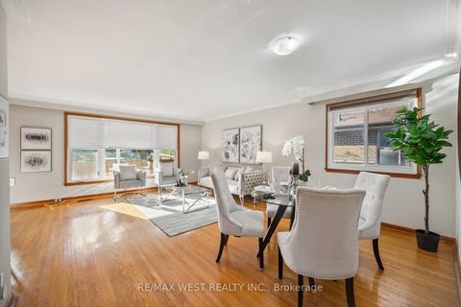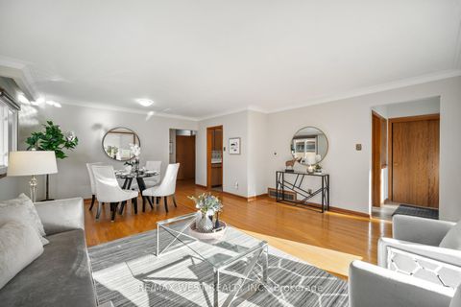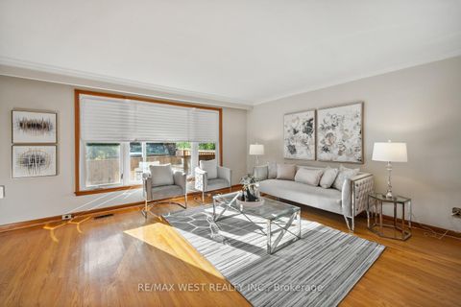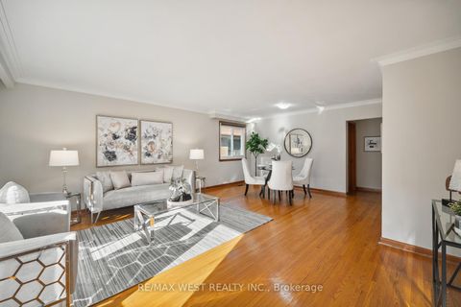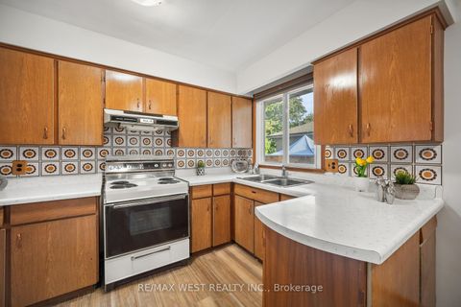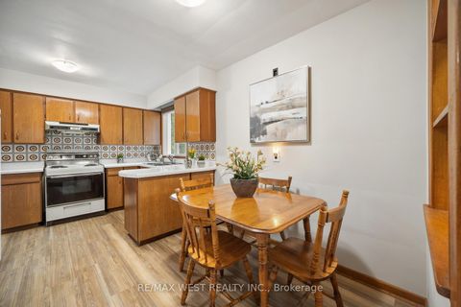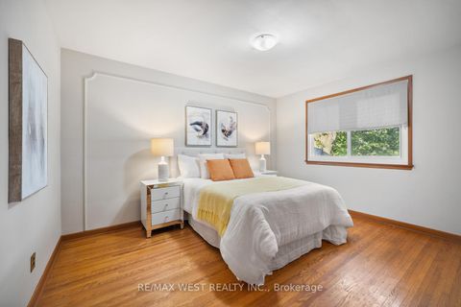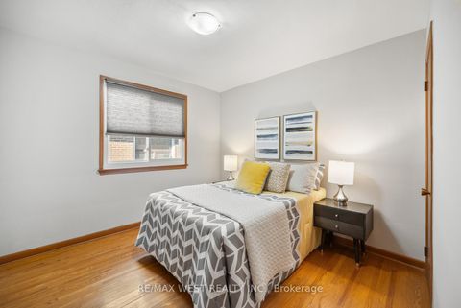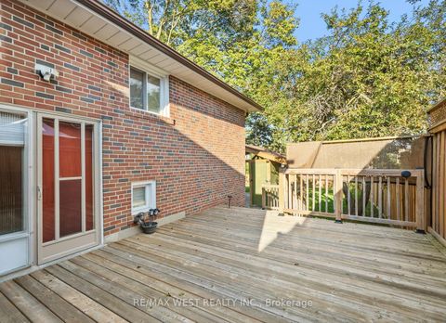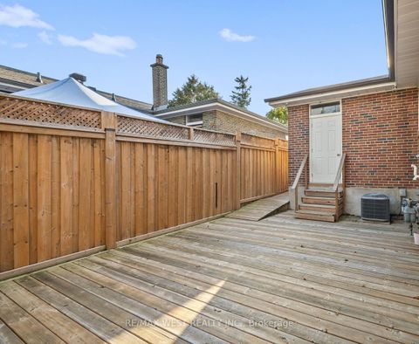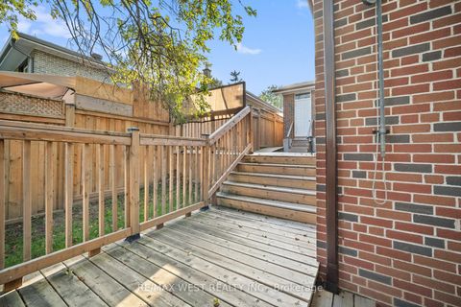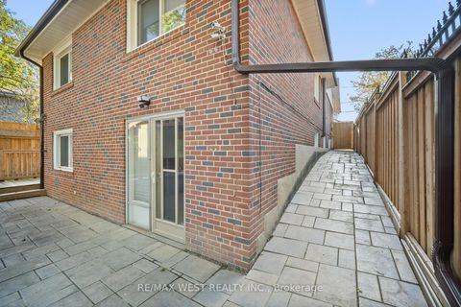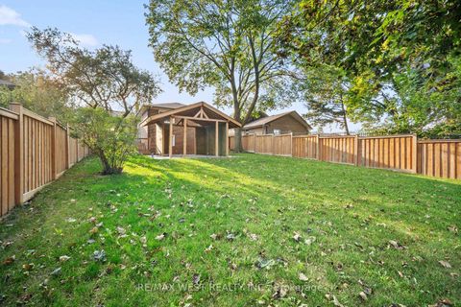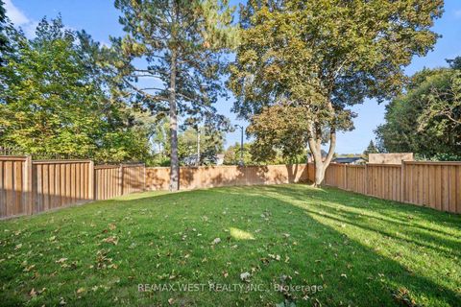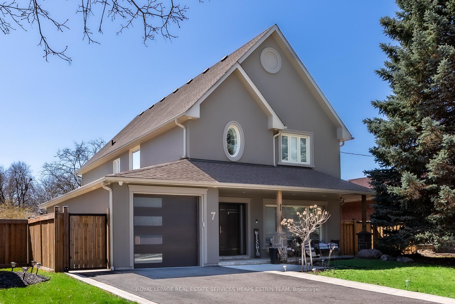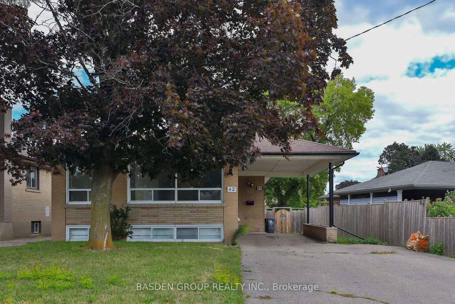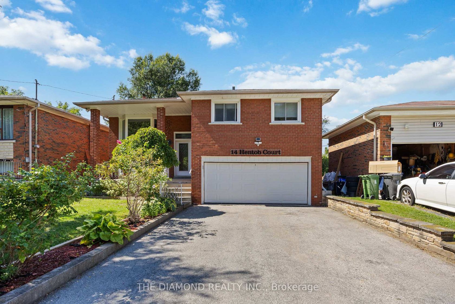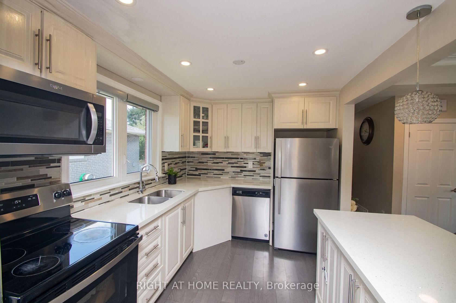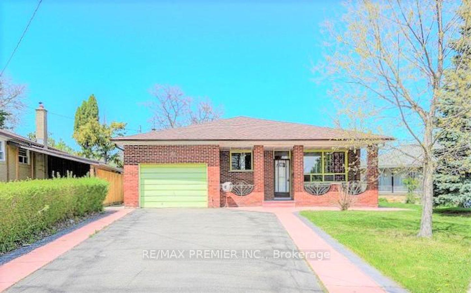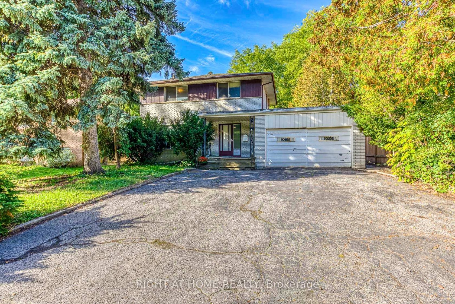About this Detached in Beaumonde Heights
Welcome To 47 Gibson Ave, Old Thistletown. Quiet Little Secret Pocket Off of Riverdale Drive. Original Family Owners, Never Been Listed. This Home Has Curb Side Appeal. Large Detached Bungalow With Attached Garage. Above Ground Lower Level With Walkout To Private Fully Fenced Backyard With Permanent Gazebo And Side Deck. Exceptionally Maintained Front And Backyards. Featuring 3+1 Bedrooms, 2 Bathrooms, Open Concept Living And Dining Rooms. Family Size Eat-In Kitchen. Separate… Side Door Entrance To Lower Level. Lower Level Features Family Room With Fireplace And A Separate Bedroom And Bathroom. Oversize Lower Level With Huge Recreation Room Possibilities And Laundry Room And Cold Cellar/Cantina. Too Many Upgrades To Mention - All Windows, Roof, Breakers, Furnace, Air Conditioning, Driveway, Eavestrough Gutters, Interlocking, Patio Walkway And Gates.
Listed by RE/MAX WEST REALTY INC..
Welcome To 47 Gibson Ave, Old Thistletown. Quiet Little Secret Pocket Off of Riverdale Drive. Original Family Owners, Never Been Listed. This Home Has Curb Side Appeal. Large Detached Bungalow With Attached Garage. Above Ground Lower Level With Walkout To Private Fully Fenced Backyard With Permanent Gazebo And Side Deck. Exceptionally Maintained Front And Backyards. Featuring 3+1 Bedrooms, 2 Bathrooms, Open Concept Living And Dining Rooms. Family Size Eat-In Kitchen. Separate Side Door Entrance To Lower Level. Lower Level Features Family Room With Fireplace And A Separate Bedroom And Bathroom. Oversize Lower Level With Huge Recreation Room Possibilities And Laundry Room And Cold Cellar/Cantina. Too Many Upgrades To Mention - All Windows, Roof, Breakers, Furnace, Air Conditioning, Driveway, Eavestrough Gutters, Interlocking, Patio Walkway And Gates.
Listed by RE/MAX WEST REALTY INC..
 Brought to you by your friendly REALTORS® through the MLS® System, courtesy of Brixwork for your convenience.
Brought to you by your friendly REALTORS® through the MLS® System, courtesy of Brixwork for your convenience.
Disclaimer: This representation is based in whole or in part on data generated by the Brampton Real Estate Board, Durham Region Association of REALTORS®, Mississauga Real Estate Board, The Oakville, Milton and District Real Estate Board and the Toronto Real Estate Board which assumes no responsibility for its accuracy.
More Details
- MLS®: W12464088
- Bedrooms: 3
- Bathrooms: 2
- Type: Detached
- Square Feet: 1,100 sqft
- Lot Size: 7,453 sqft
- Frontage: 47.00 ft
- Depth: 158.58 ft
- Taxes: $4,027.08 (2025)
- Parking: 3 Attached
- Basement: Full, Walk-Out
- Style: Bungalow
