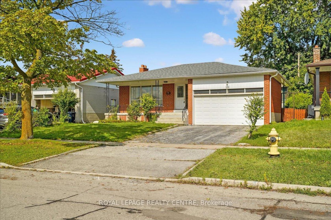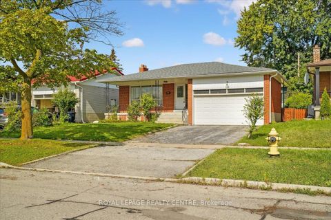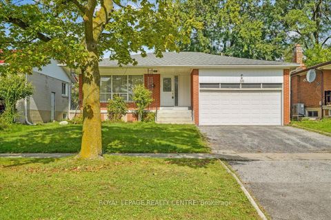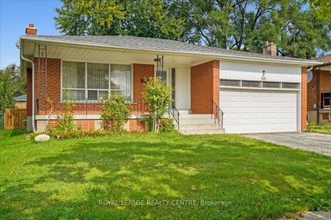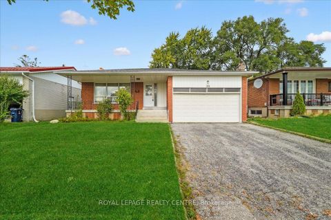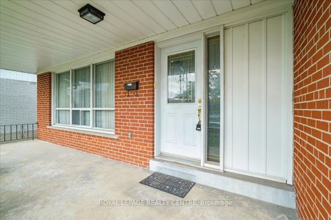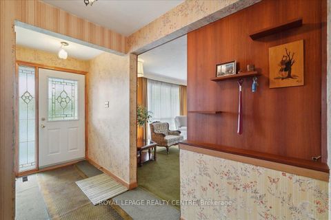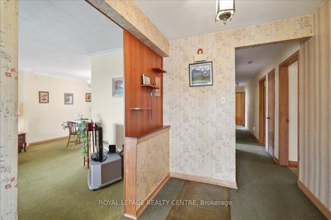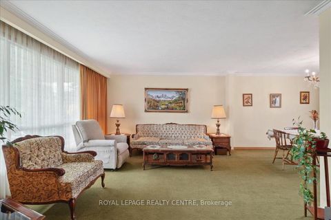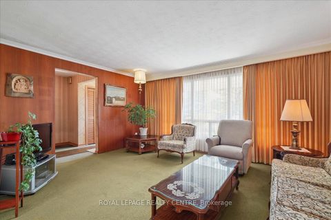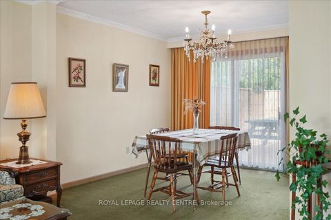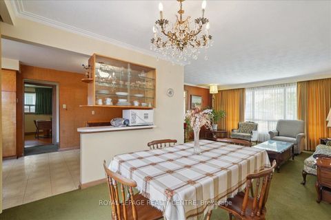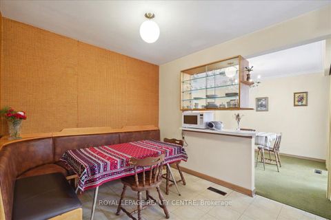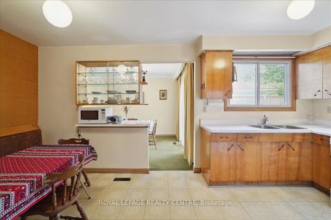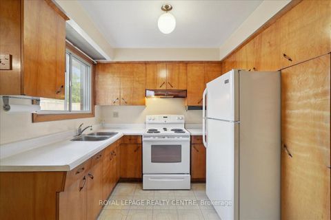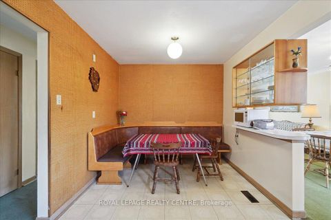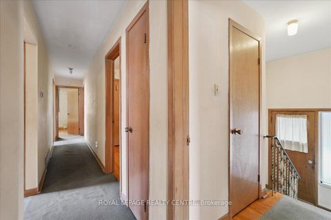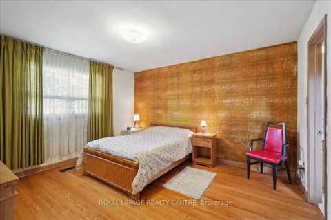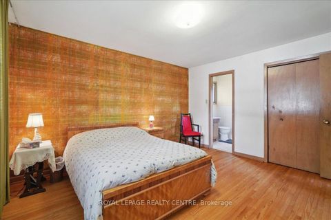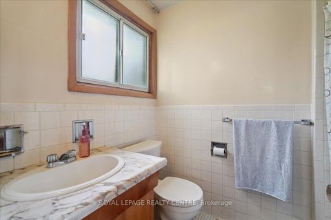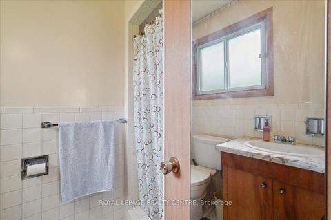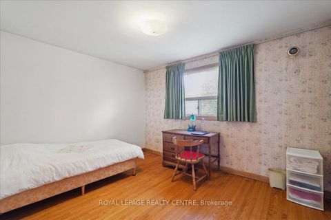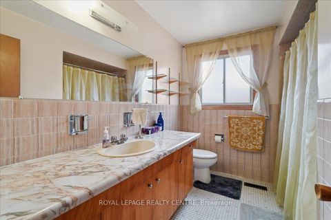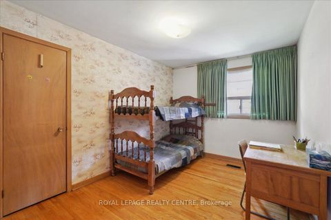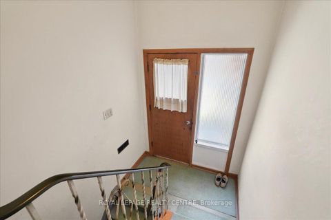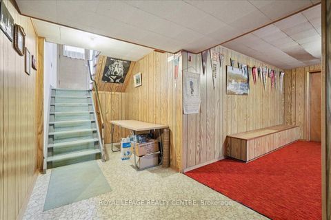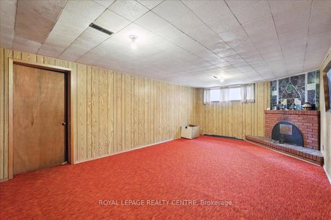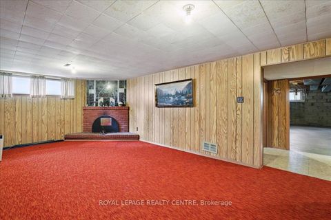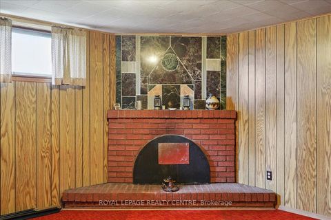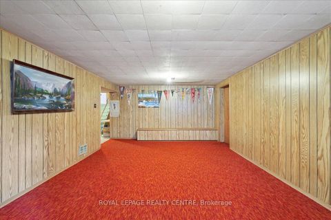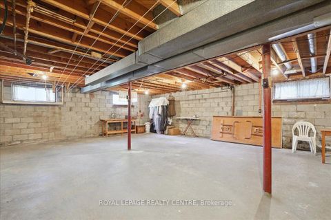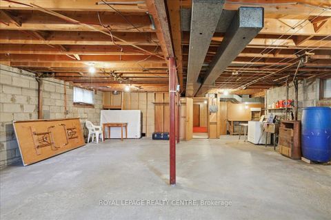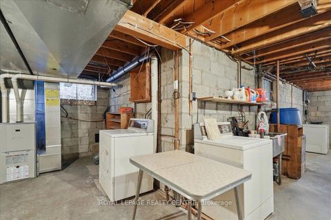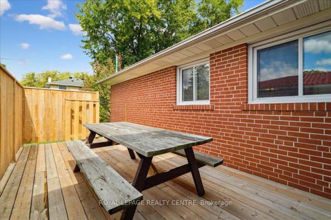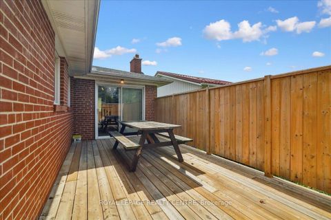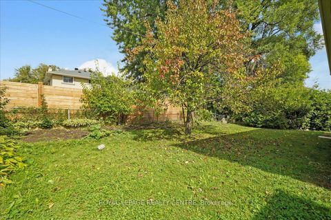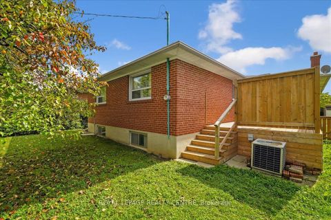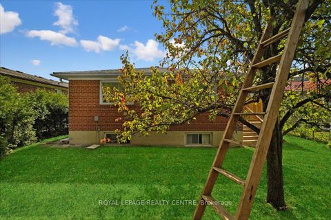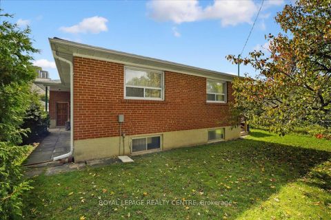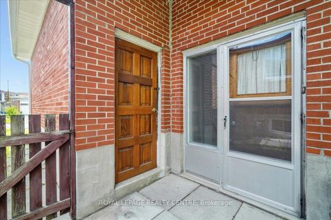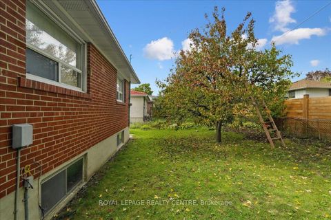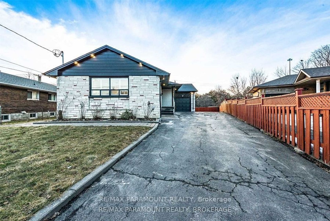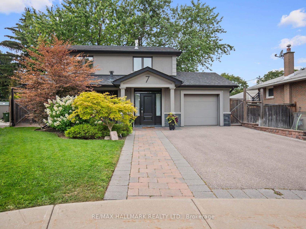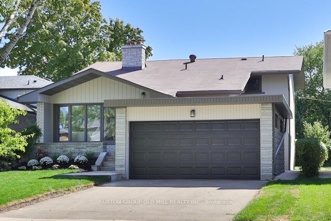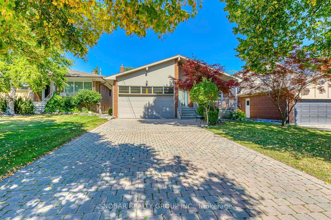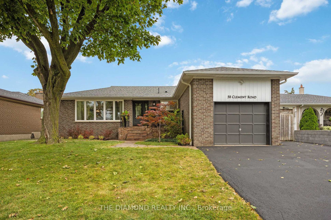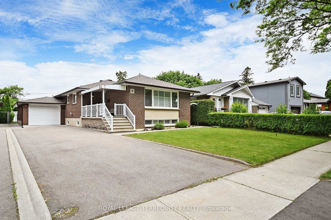About this Detached in Richview
Oversized Bungalow In Prime Etobicoke Location! One Of The Largest Bungalows In The Area! This Well-Maintained Home Features A Spacious And Functional Layout With 3 Large Bedrooms, A Rare Ensuite Washroom, And A Bright Open-Concept Living And Dining Area With Strip Hardwood Under Broadloom And Walk Out To Newer Deck. The Large Eat-In Kitchen Offers Plenty Of Space For Family Meals. Enjoy A Double Car Garage, Wide Driveway, And A Separate Side Entrance Leading To A Massive Bas…ement With Endless Potential Perfect For An In-Law Suite, Rental Unit, Or Extended Family Living. Large Cold Storage Room. Rec Room With Fireplace. Conveniently Located Close To Major Highways, Transit, Shopping, Schools, And Parks. This Is A Rare Opportunity To Own A True Oversized Bungalow In A Sought-After Etobicoke Neighborhood. Don't Miss Out!
Listed by ROYAL LEPAGE REALTY CENTRE.
Oversized Bungalow In Prime Etobicoke Location! One Of The Largest Bungalows In The Area! This Well-Maintained Home Features A Spacious And Functional Layout With 3 Large Bedrooms, A Rare Ensuite Washroom, And A Bright Open-Concept Living And Dining Area With Strip Hardwood Under Broadloom And Walk Out To Newer Deck. The Large Eat-In Kitchen Offers Plenty Of Space For Family Meals. Enjoy A Double Car Garage, Wide Driveway, And A Separate Side Entrance Leading To A Massive Basement With Endless Potential Perfect For An In-Law Suite, Rental Unit, Or Extended Family Living. Large Cold Storage Room. Rec Room With Fireplace. Conveniently Located Close To Major Highways, Transit, Shopping, Schools, And Parks. This Is A Rare Opportunity To Own A True Oversized Bungalow In A Sought-After Etobicoke Neighborhood. Don't Miss Out!
Listed by ROYAL LEPAGE REALTY CENTRE.
 Brought to you by your friendly REALTORS® through the MLS® System, courtesy of Brixwork for your convenience.
Brought to you by your friendly REALTORS® through the MLS® System, courtesy of Brixwork for your convenience.
Disclaimer: This representation is based in whole or in part on data generated by the Brampton Real Estate Board, Durham Region Association of REALTORS®, Mississauga Real Estate Board, The Oakville, Milton and District Real Estate Board and the Toronto Real Estate Board which assumes no responsibility for its accuracy.
More Details
- MLS®: W12464030
- Bedrooms: 3
- Bathrooms: 2
- Type: Detached
- Square Feet: 1,500 sqft
- Lot Size: 5,500 sqft
- Frontage: 50.00 ft
- Depth: 110.00 ft
- Taxes: $5,052.39 (2025)
- Parking: 4 Attached
- Basement: Partially Finished
- Style: Bungalow
More About Richview, Toronto
lattitude: 43.6773842
longitude: -79.5667552
M9R 3V8
