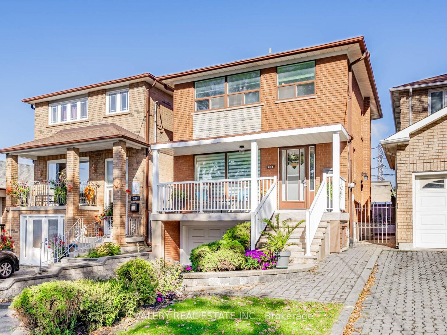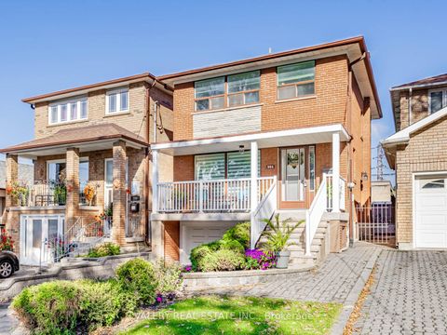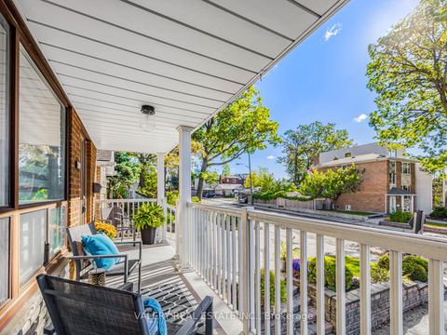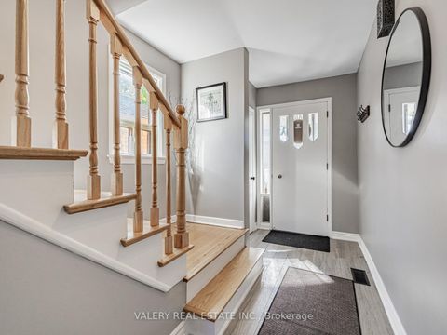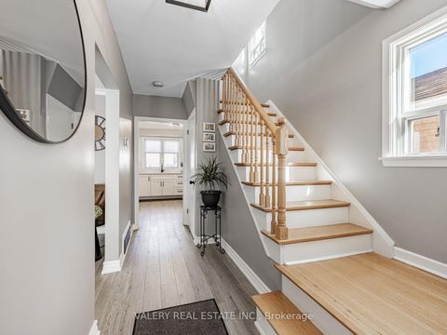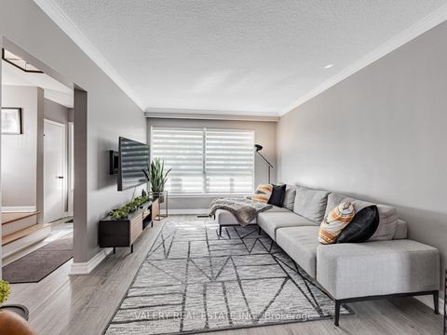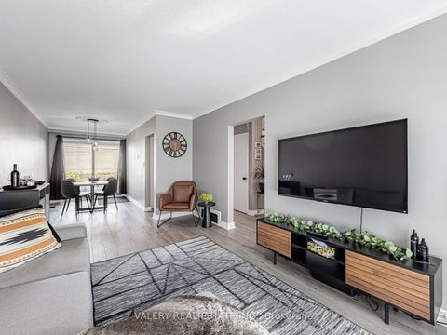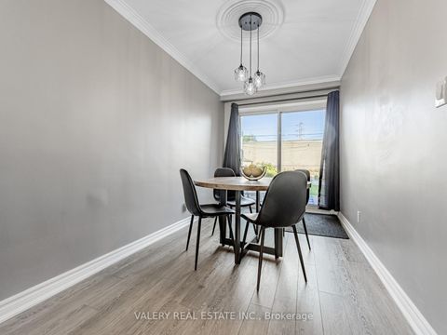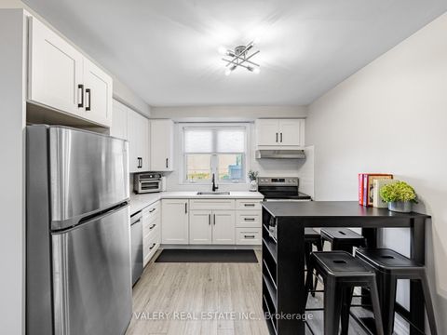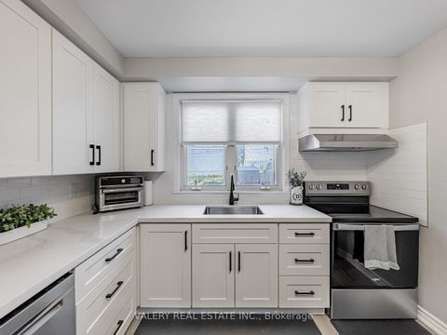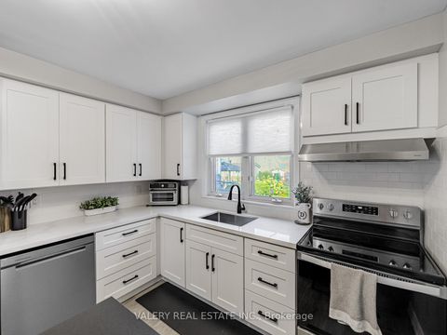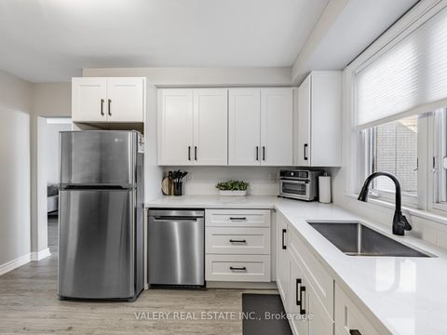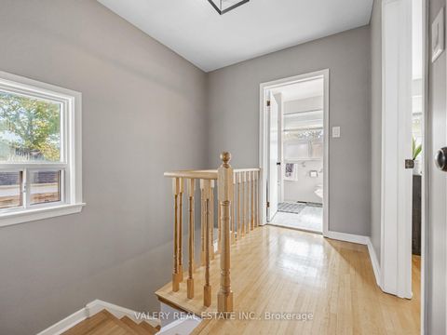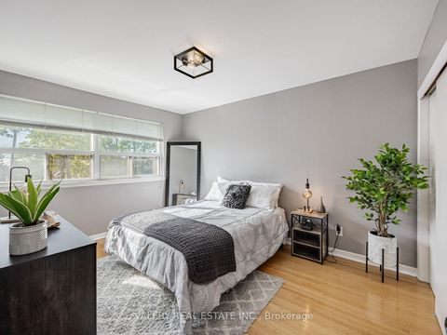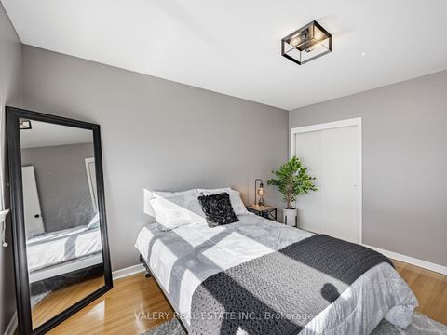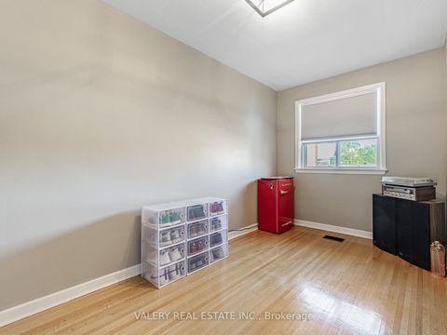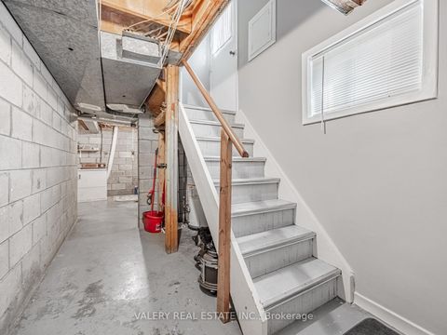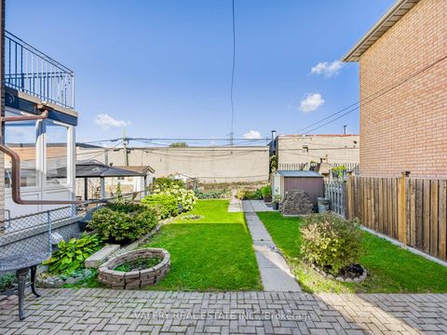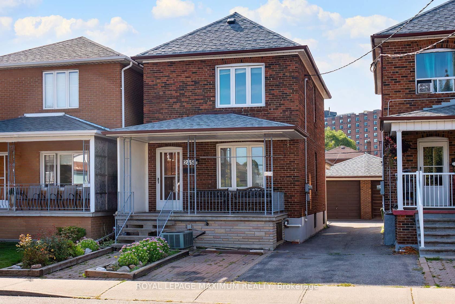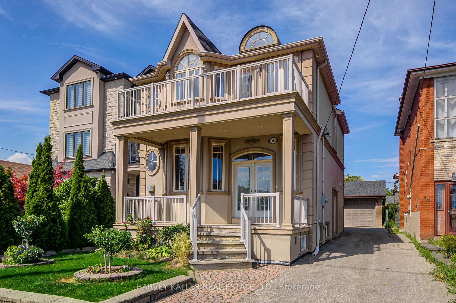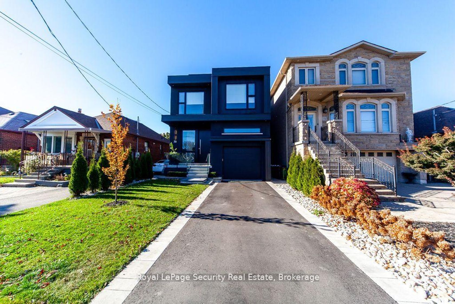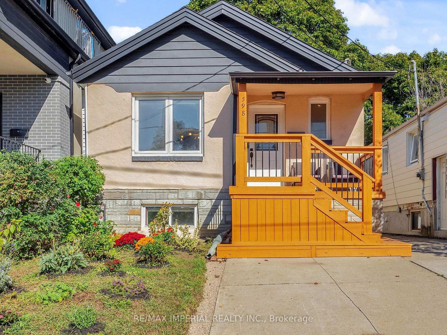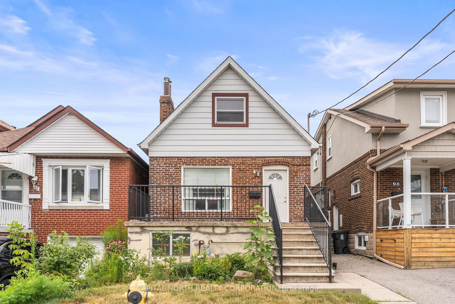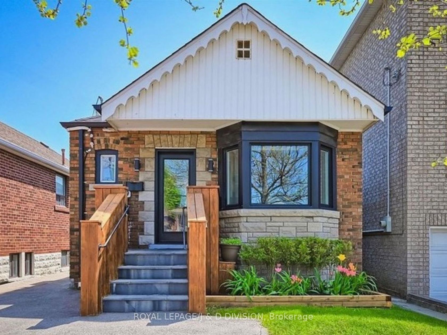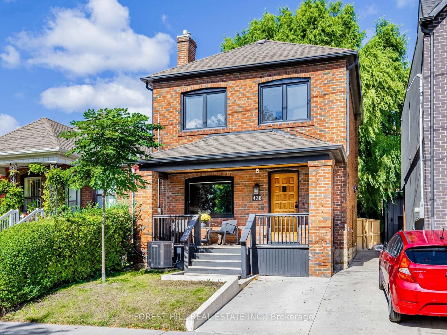About this Detached in Belgravia
Situated on a quiet, family-friendly street in Briar Hill Belgravia, this well-maintained 2-storey brick home blends comfort, functionality, and opportunity. The main floor offers bright living and dining spaces, a clean modern kitchen with stainless-steel appliances, and a walk-out to the private backyard patio, perfect for family gatherings and summer evenings. Upstairs you'll find three spacious bedrooms and a full 5-piece bathroom. The lower level includes a separate side… entrance, powder room, laundry area, and ample space to finish for added living or recreation. Upgrades include, main floor renovation completed 3 years ago. Exterior rear waterproofing with a lifetime warranty. An attached garage and private driveway provide parking for three vehicles. Located within walking distance of Eglinton Avenue, Caledonia Rd, schools, parks, shopping, and transit (including the one day to be finished Eglinton LRT).
Listed by VALERY REAL ESTATE INC..
Situated on a quiet, family-friendly street in Briar Hill Belgravia, this well-maintained 2-storey brick home blends comfort, functionality, and opportunity. The main floor offers bright living and dining spaces, a clean modern kitchen with stainless-steel appliances, and a walk-out to the private backyard patio, perfect for family gatherings and summer evenings. Upstairs you'll find three spacious bedrooms and a full 5-piece bathroom. The lower level includes a separate side entrance, powder room, laundry area, and ample space to finish for added living or recreation. Upgrades include, main floor renovation completed 3 years ago. Exterior rear waterproofing with a lifetime warranty. An attached garage and private driveway provide parking for three vehicles. Located within walking distance of Eglinton Avenue, Caledonia Rd, schools, parks, shopping, and transit (including the one day to be finished Eglinton LRT).
Listed by VALERY REAL ESTATE INC..
 Brought to you by your friendly REALTORS® through the MLS® System, courtesy of Brixwork for your convenience.
Brought to you by your friendly REALTORS® through the MLS® System, courtesy of Brixwork for your convenience.
Disclaimer: This representation is based in whole or in part on data generated by the Brampton Real Estate Board, Durham Region Association of REALTORS®, Mississauga Real Estate Board, The Oakville, Milton and District Real Estate Board and the Toronto Real Estate Board which assumes no responsibility for its accuracy.
More Details
- MLS®: W12461403
- Bedrooms: 3
- Bathrooms: 2
- Type: Detached
- Square Feet: 1,100 sqft
- Lot Size: 2,954 sqft
- Frontage: 25.00 ft
- Depth: 118.16 ft
- Taxes: $3,944 (2025)
- Parking: 3 Built-In
- Basement: Unfinished
- Style: 2-Storey
