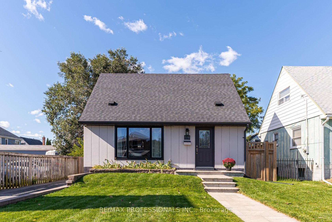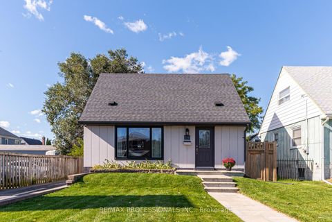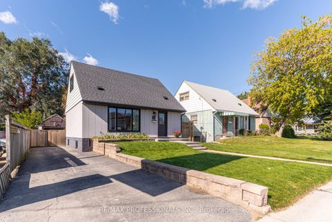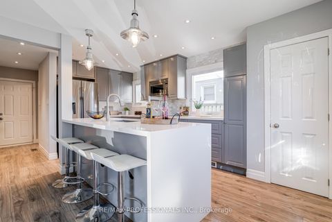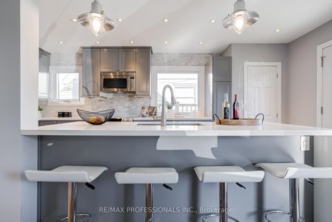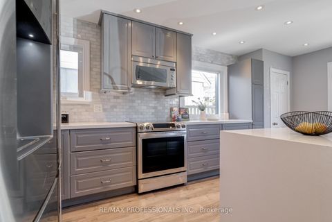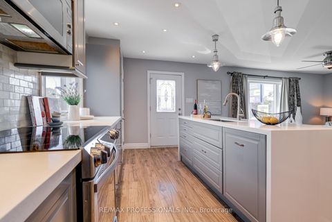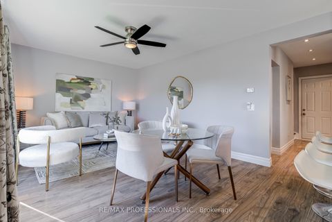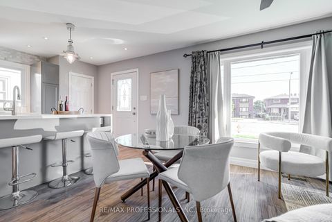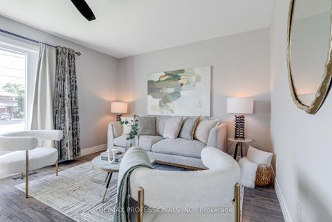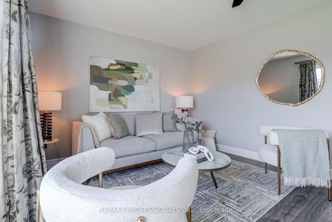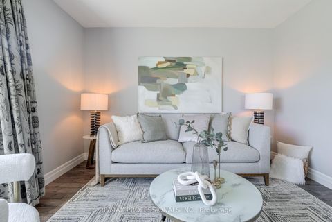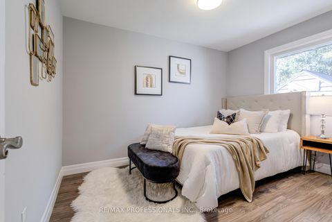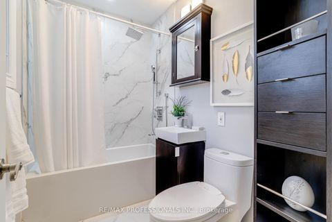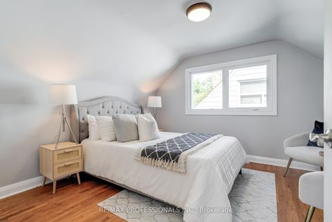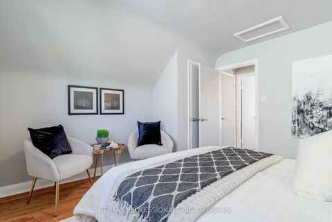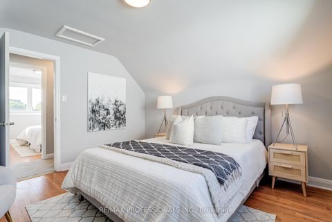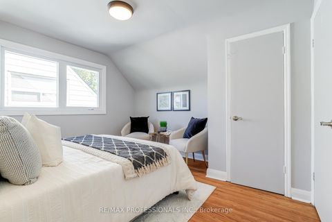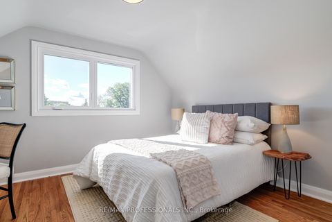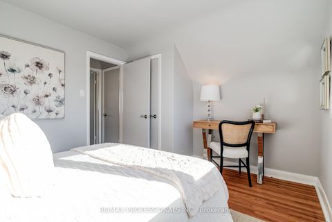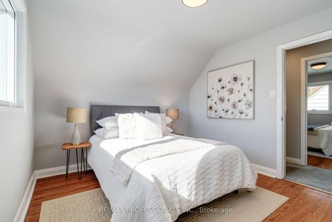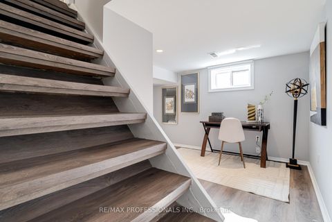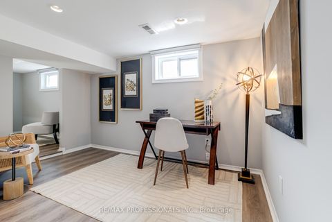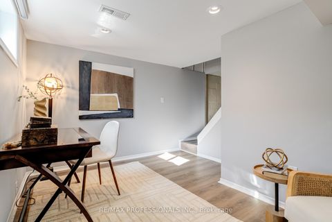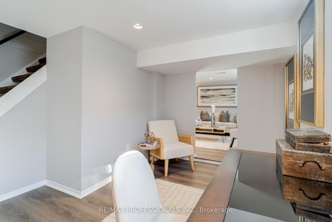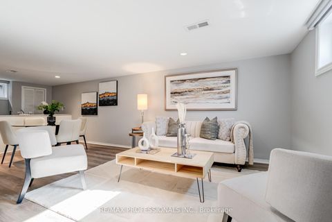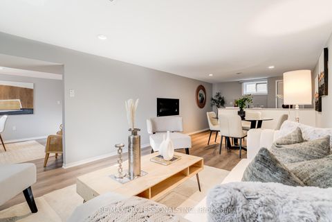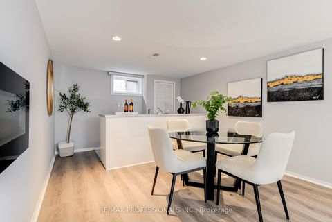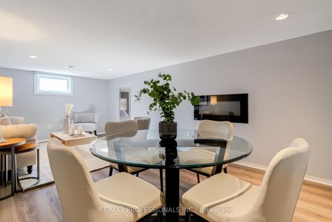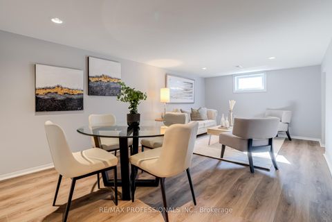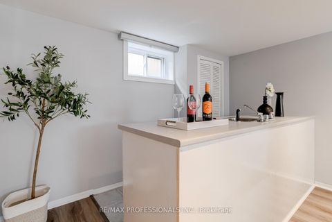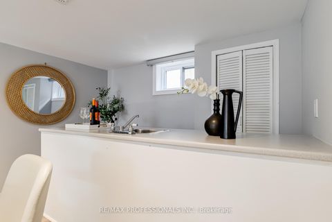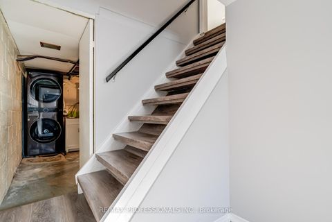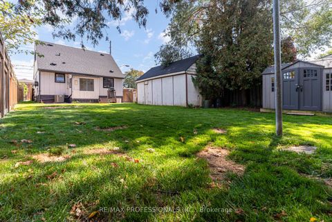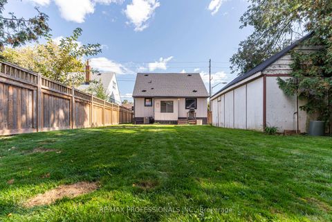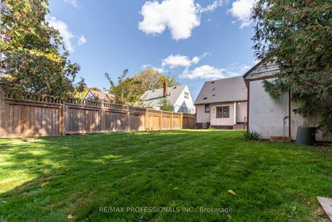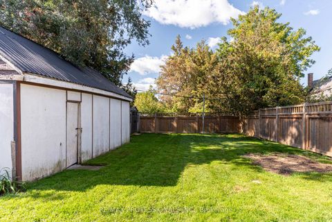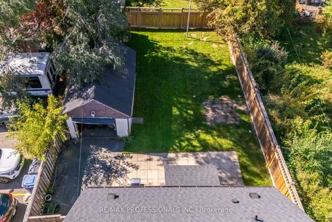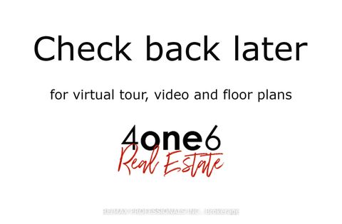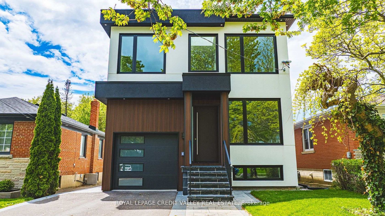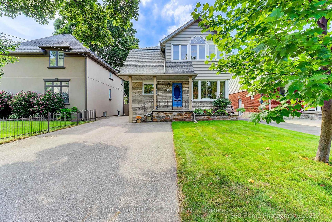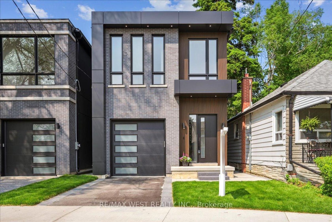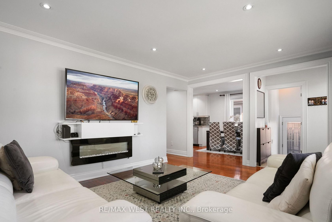About this Detached in Alderwood
Welcome to this eye-catching, beautifully maintained detached 1-storey home filled with warmth, character, and modern updates. Set on a deep 120-ft lot with newer fencing, a private drive for three cars, a detached single-car garage (as-is), and great curb appeal, this home offers the perfect blend of comfort, function, and style.Inside, you'll find a bright and inviting layout featuring a renovated kitchen with newer appliances, a large island with quartz counters, and plent…y of storage and prep space. The main floor also includes a flexible room ideal as a third bedroom, home office, or nursery, along with an updated 4-piece bath with deep soaker tub and modern fixtures. From the main level, enjoy a walkout to a private backyard patio, perfect for relaxing or entertaining outdoors.Upstairs are two generous bedrooms with large closets, while the finished basement provides excellent in-law suite potential with brand-new flooring, a wet bar, electric fireplace, two separate rooms, and a new washer and dryer.Major components have been recently updated, including windows, furnace, air conditioner, tankless water heater, fencing, and front walkway, offering peace of mind for years to come.The property is eligible for a garden suite build under Toronto's new Garden Suite Program. The rear lot configuration meets the required zoning, siting, and access standards, supporting a potential two-storey garden suite up to roughly 1,291 sq. ft. in total, the largest allowable build under the program.Located in sought-after West Alderwood, steps from Sir Adam Beck Park, Alderwood Community Centre, Etobicoke Valley Park, Sherway Gardens, and Long Branch GO - with easy access to Hwys 427, QEW, and Gardiner - this home truly has it all.
Listed by RE/MAX PROFESSIONALS INC..
Welcome to this eye-catching, beautifully maintained detached 1-storey home filled with warmth, character, and modern updates. Set on a deep 120-ft lot with newer fencing, a private drive for three cars, a detached single-car garage (as-is), and great curb appeal, this home offers the perfect blend of comfort, function, and style.Inside, you'll find a bright and inviting layout featuring a renovated kitchen with newer appliances, a large island with quartz counters, and plenty of storage and prep space. The main floor also includes a flexible room ideal as a third bedroom, home office, or nursery, along with an updated 4-piece bath with deep soaker tub and modern fixtures. From the main level, enjoy a walkout to a private backyard patio, perfect for relaxing or entertaining outdoors.Upstairs are two generous bedrooms with large closets, while the finished basement provides excellent in-law suite potential with brand-new flooring, a wet bar, electric fireplace, two separate rooms, and a new washer and dryer.Major components have been recently updated, including windows, furnace, air conditioner, tankless water heater, fencing, and front walkway, offering peace of mind for years to come.The property is eligible for a garden suite build under Toronto's new Garden Suite Program. The rear lot configuration meets the required zoning, siting, and access standards, supporting a potential two-storey garden suite up to roughly 1,291 sq. ft. in total, the largest allowable build under the program.Located in sought-after West Alderwood, steps from Sir Adam Beck Park, Alderwood Community Centre, Etobicoke Valley Park, Sherway Gardens, and Long Branch GO - with easy access to Hwys 427, QEW, and Gardiner - this home truly has it all.
Listed by RE/MAX PROFESSIONALS INC..
 Brought to you by your friendly REALTORS® through the MLS® System, courtesy of Brixwork for your convenience.
Brought to you by your friendly REALTORS® through the MLS® System, courtesy of Brixwork for your convenience.
Disclaimer: This representation is based in whole or in part on data generated by the Brampton Real Estate Board, Durham Region Association of REALTORS®, Mississauga Real Estate Board, The Oakville, Milton and District Real Estate Board and the Toronto Real Estate Board which assumes no responsibility for its accuracy.
More Details
- MLS®: W12456615
- Bedrooms: 3
- Bathrooms: 1
- Type: Detached
- Square Feet: 700 sqft
- Lot Size: 4,920 sqft
- Frontage: 41.00 ft
- Depth: 120.00 ft
- Taxes: $3,997 (2025)
- Parking: 4 Detached
- Basement: Full, Finished
- Style: 1 1/2 Storey
More About Alderwood, Toronto
lattitude: 43.603495
longitude: -79.5463981
M8W 3V2
