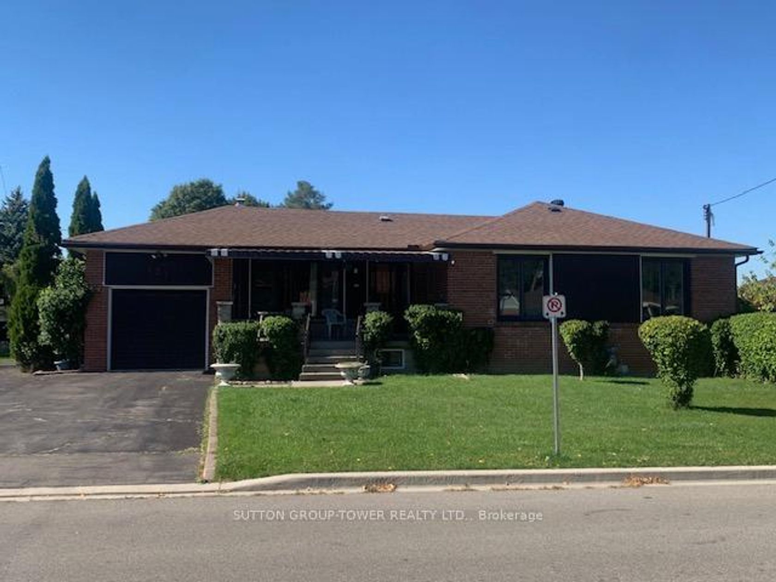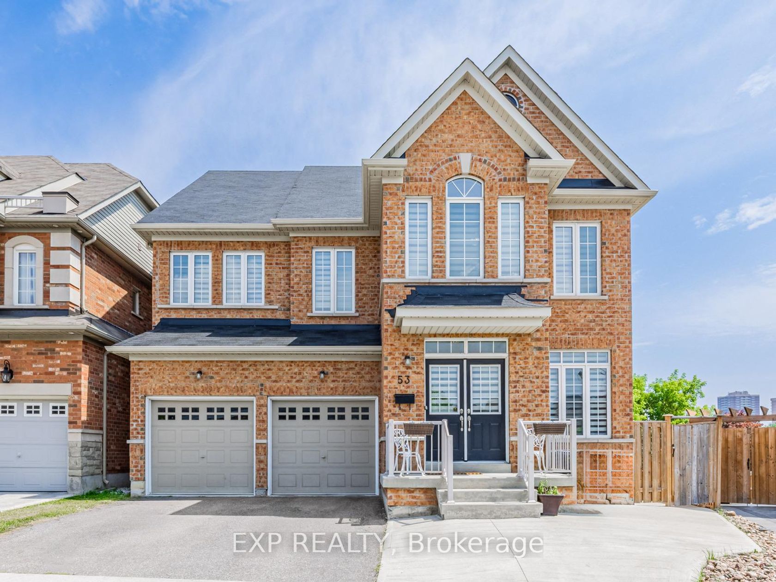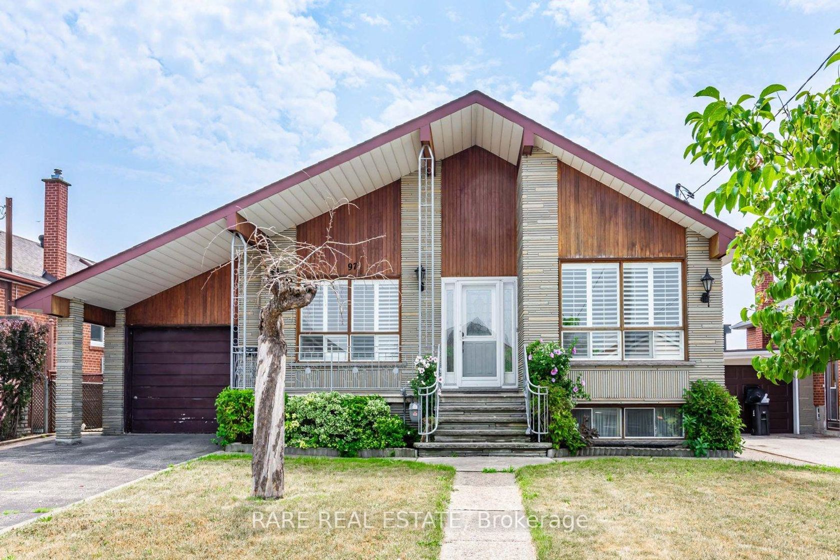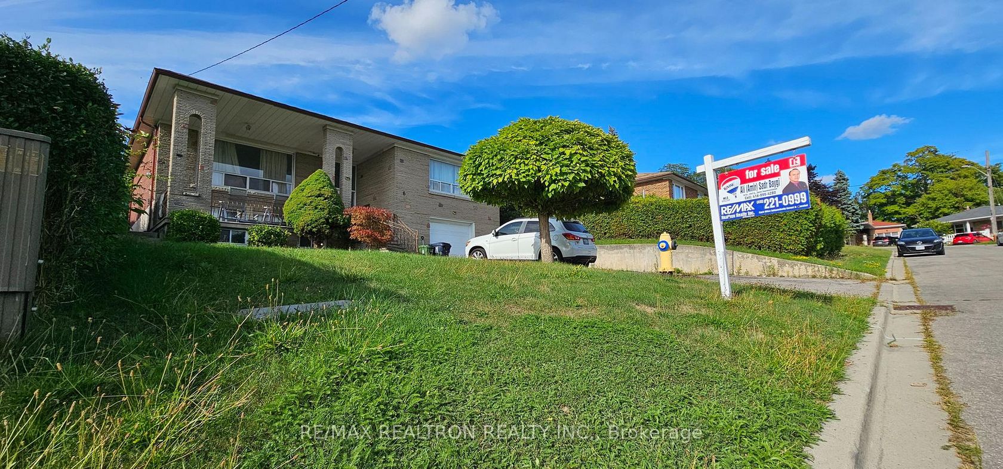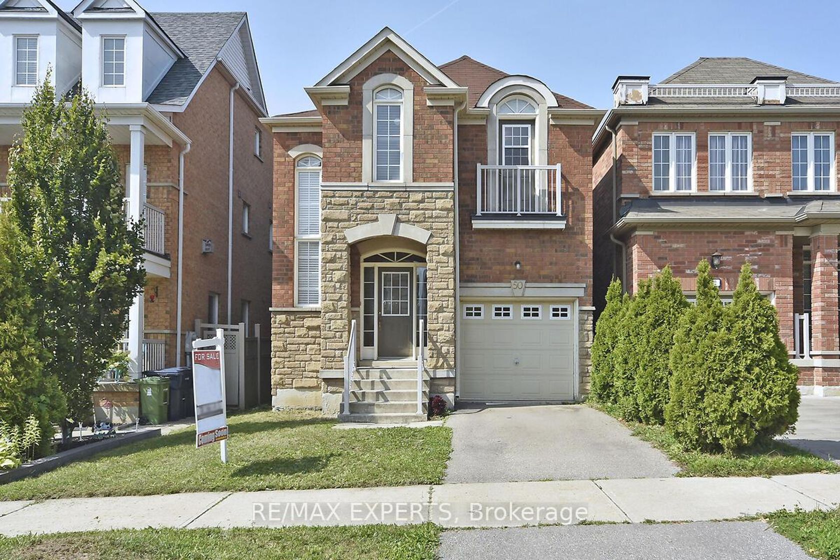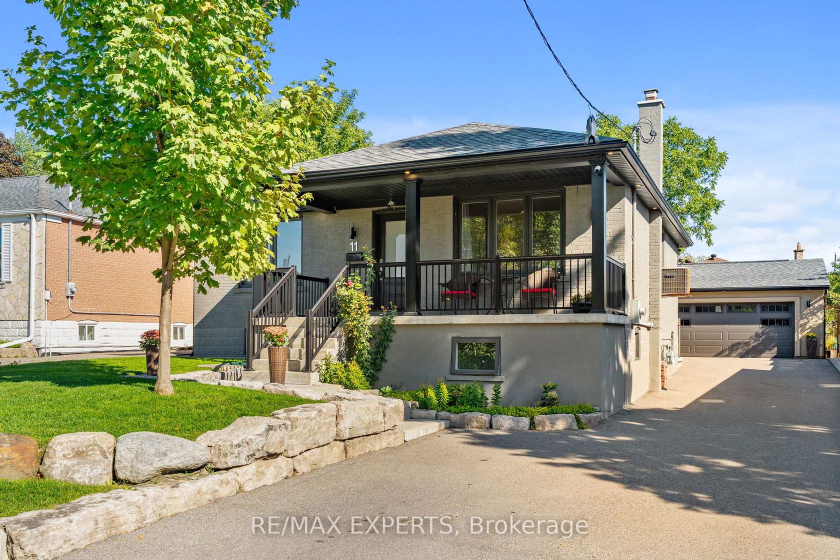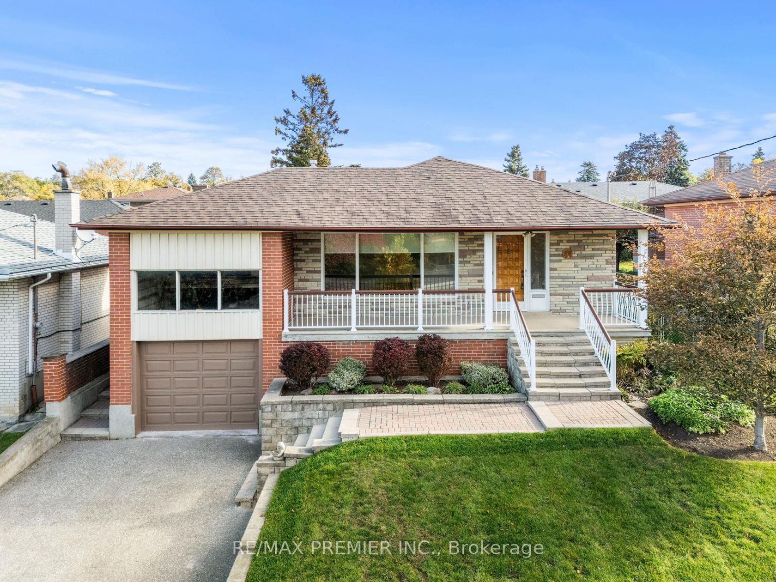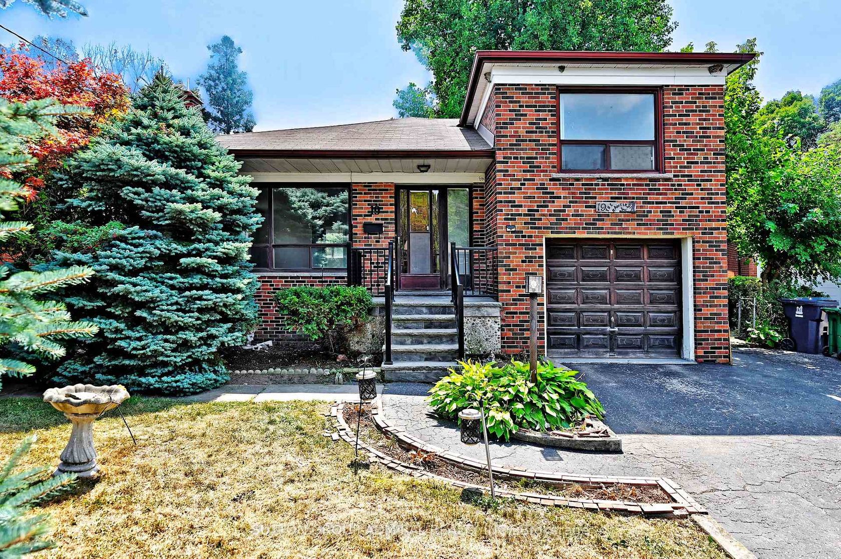About this Detached in CFB
Welcome To This Fantastic 3-Bedroom Brick Bungalow With Attached Garage With5 Car Parking On Driveway. Well Maintained Original Home With Approx. 7-8 Years Old Roof Newer Casement Windows. Oak Kitchen Cabinet And Renovated Main Bathroom With Jacuzzi Tub. High Efficiency Furnace And 100-Amp Electric Service. Home Features Separate Entrance To Partially Finished Basement Having 2 Kitchen And Wood Burning Fireplace With Huge Rec Room. Great Neighbourhood Close To Every Amenity. …Shopping Schools, And York University, Public Transit, Highways, Hospitals And Parks. *** EXTRAS *** Central Vaccuum
Listed by SUTTON GROUP-TOWER REALTY LTD..
Welcome To This Fantastic 3-Bedroom Brick Bungalow With Attached Garage With5 Car Parking On Driveway. Well Maintained Original Home With Approx. 7-8 Years Old Roof Newer Casement Windows. Oak Kitchen Cabinet And Renovated Main Bathroom With Jacuzzi Tub. High Efficiency Furnace And 100-Amp Electric Service. Home Features Separate Entrance To Partially Finished Basement Having 2 Kitchen And Wood Burning Fireplace With Huge Rec Room. Great Neighbourhood Close To Every Amenity. Shopping Schools, And York University, Public Transit, Highways, Hospitals And Parks. *** EXTRAS *** Central Vaccuum
Listed by SUTTON GROUP-TOWER REALTY LTD..
 Brought to you by your friendly REALTORS® through the MLS® System, courtesy of Brixwork for your convenience.
Brought to you by your friendly REALTORS® through the MLS® System, courtesy of Brixwork for your convenience.
Disclaimer: This representation is based in whole or in part on data generated by the Brampton Real Estate Board, Durham Region Association of REALTORS®, Mississauga Real Estate Board, The Oakville, Milton and District Real Estate Board and the Toronto Real Estate Board which assumes no responsibility for its accuracy.
More Details
- MLS®: W12455402
- Bedrooms: 3
- Bathrooms: 2
- Type: Detached
- Square Feet: 700 sqft
- Lot Size: 6,000 sqft
- Frontage: 50.00 ft
- Depth: 120.00 ft
- Taxes: $4,487 (2025)
- Parking: 4 Attached
- Basement: Separate Entrance
- Year Built: 5199
- Style: Bungalow
More About CFB, Toronto
lattitude: 43.7381206
longitude: -79.4893453
M3M 2T4
