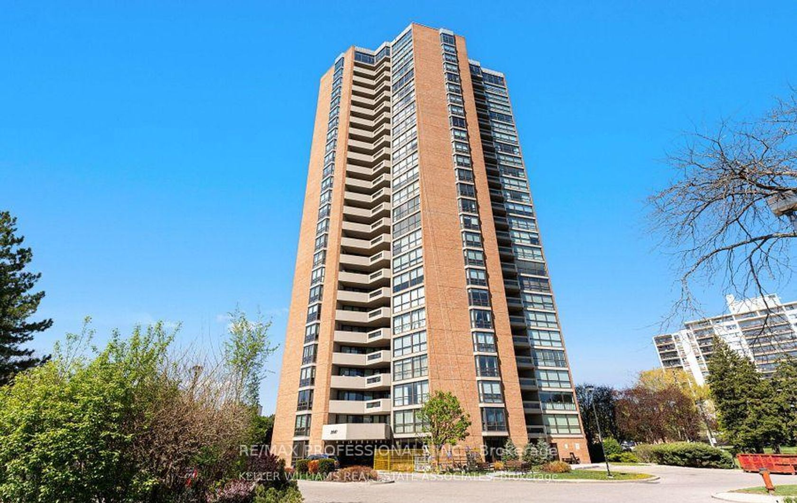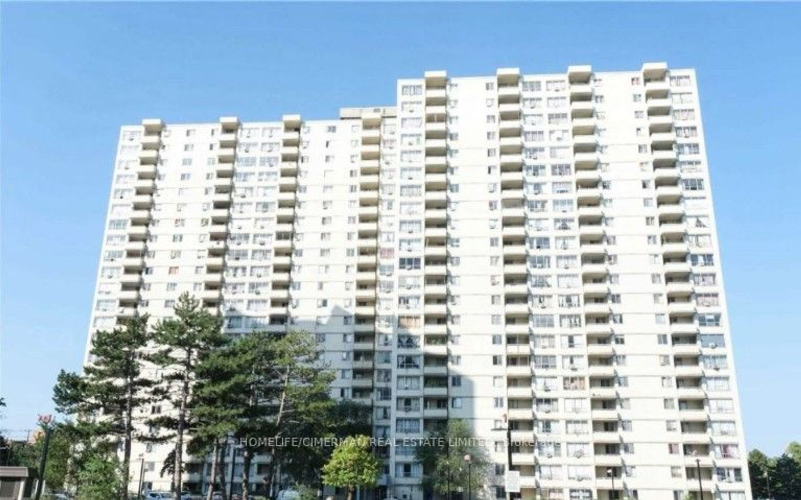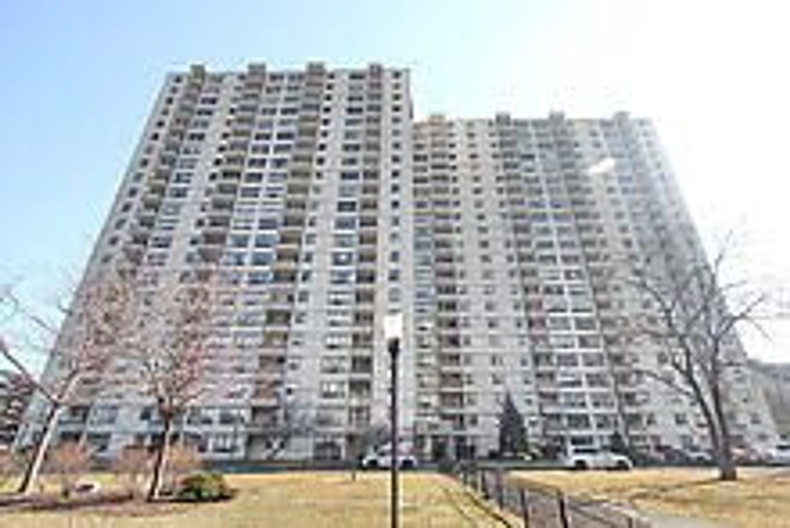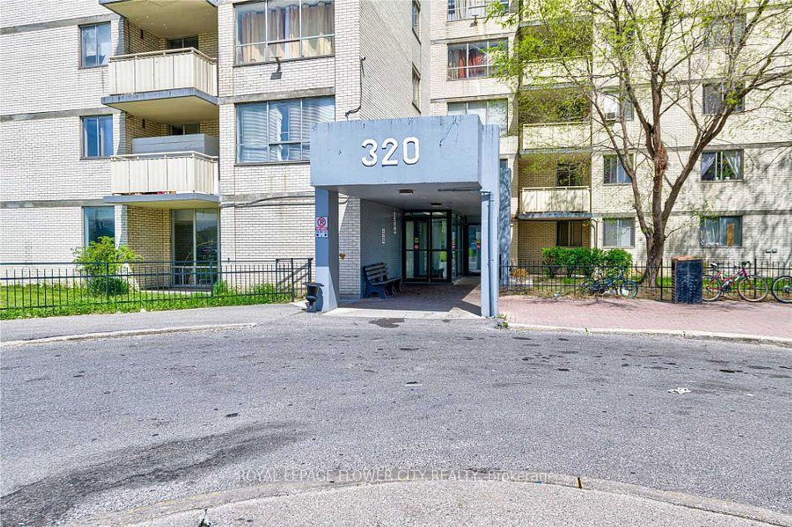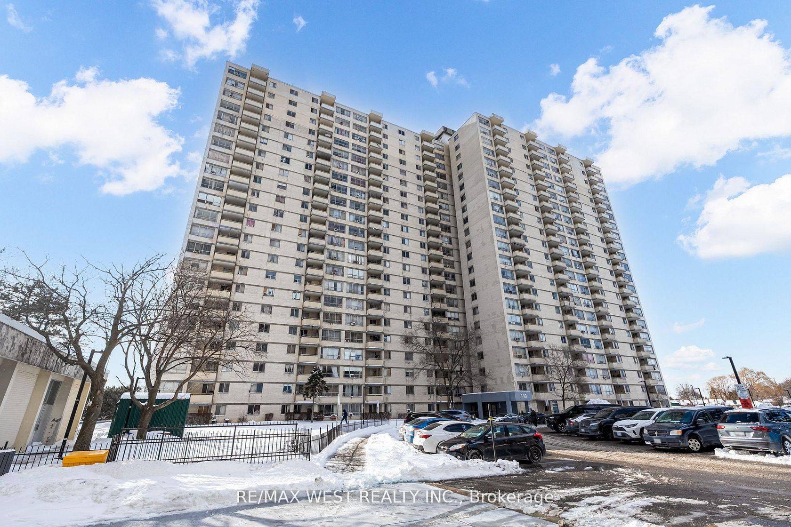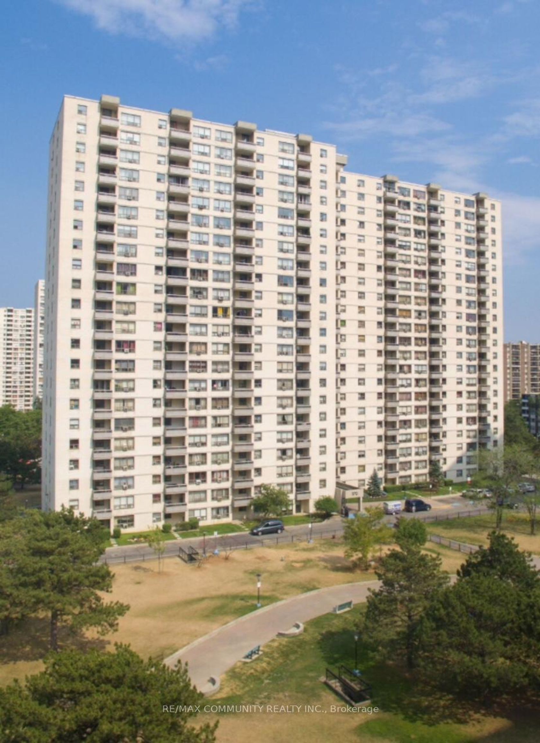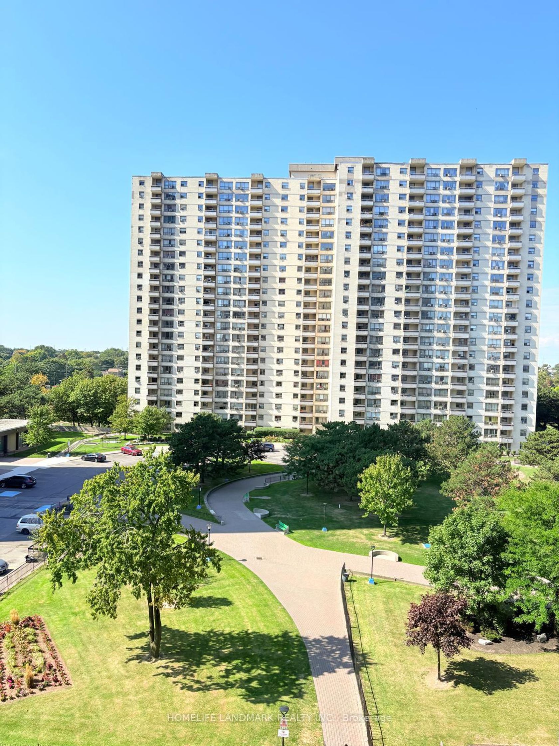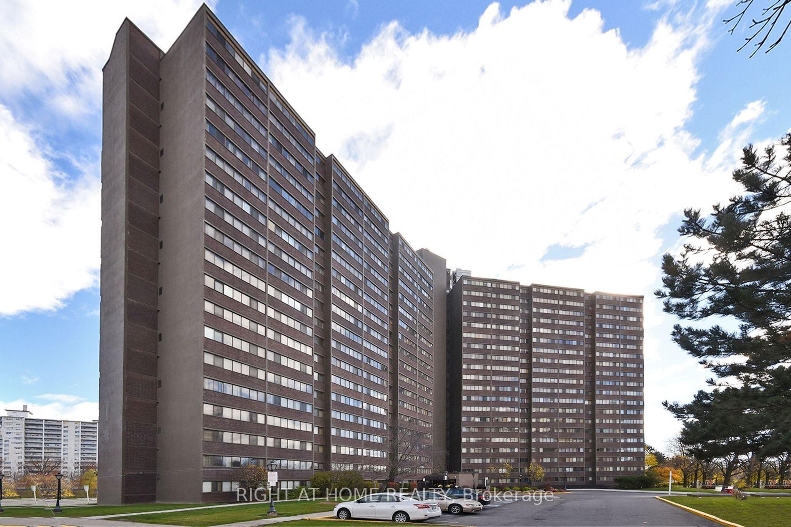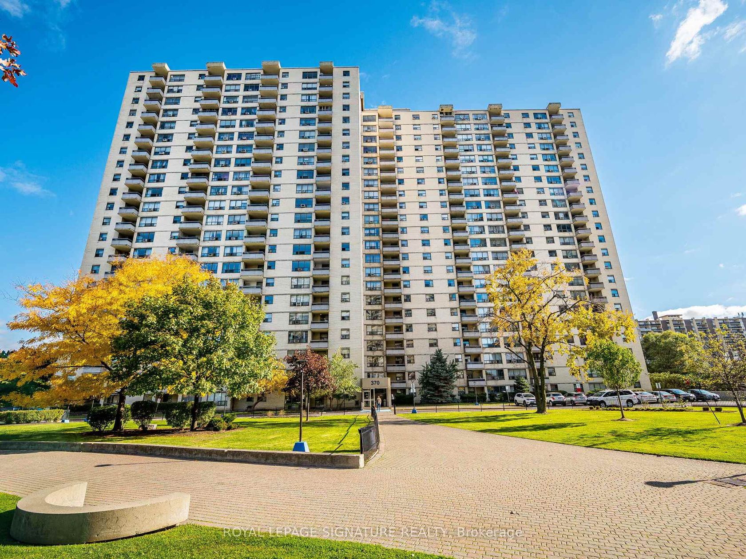About this Condo in The Westway
Outstanding 2,684sqft(incl. balcony) Luxury condo with a spectacular 23rd floor view of Toronto's City Skyline and Lake Ontario in the horizon. 2 Large bedrooms + huge den. Spectacular 400sqft large eat-in kitchen + solarium. Massive Living Room/Dining room combination. Ensuite Double walk-in closets. 3 bathrooms. Extraordinarily spacious 240sqft balcony. Located on a 9.5 acre Resort-like, country club setting property. Largest outdoor condo-pool in Canada. Tennis Courts, Hug…e BBQ Area, Fountain, Waterfalls, 24/7 Gatehouse and Security.
Listed by RE/MAX PROFESSIONALS INC..
Outstanding 2,684sqft(incl. balcony) Luxury condo with a spectacular 23rd floor view of Toronto's City Skyline and Lake Ontario in the horizon. 2 Large bedrooms + huge den. Spectacular 400sqft large eat-in kitchen + solarium. Massive Living Room/Dining room combination. Ensuite Double walk-in closets. 3 bathrooms. Extraordinarily spacious 240sqft balcony. Located on a 9.5 acre Resort-like, country club setting property. Largest outdoor condo-pool in Canada. Tennis Courts, Huge BBQ Area, Fountain, Waterfalls, 24/7 Gatehouse and Security.
Listed by RE/MAX PROFESSIONALS INC..
 Brought to you by your friendly REALTORS® through the MLS® System, courtesy of Brixwork for your convenience.
Brought to you by your friendly REALTORS® through the MLS® System, courtesy of Brixwork for your convenience.
Disclaimer: This representation is based in whole or in part on data generated by the Brampton Real Estate Board, Durham Region Association of REALTORS®, Mississauga Real Estate Board, The Oakville, Milton and District Real Estate Board and the Toronto Real Estate Board which assumes no responsibility for its accuracy.
More Details
- MLS®: W12448086
- Bedrooms: 2
- Bathrooms: 3
- Type: Condo
- Building: 2010 Islington Avenue, Toronto
- Square Feet: 2,250 sqft
- Taxes: $3,996.66 (2025)
- Maintenance: $2,452.45
- Parking: 2 Underground
- Storage: Ensuite+Exclusive
- View: City, Clear, Panoramic
- Basement: None
- Storeys: 17 storeys
- Year Built: 3150
- Style: Multi-Level
