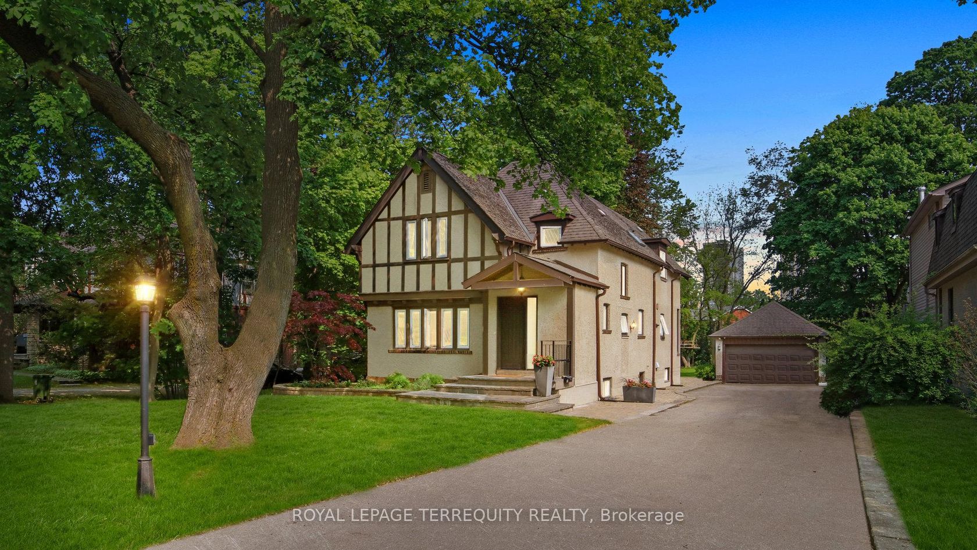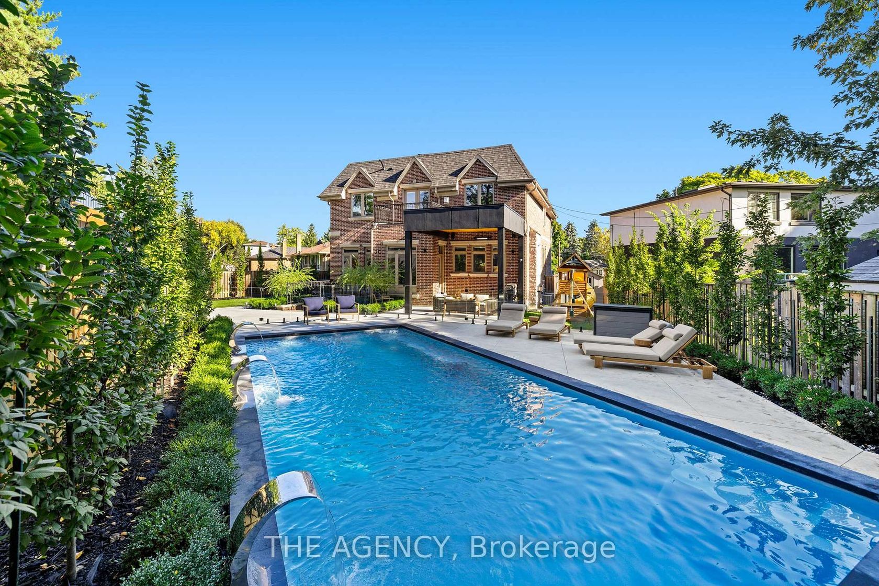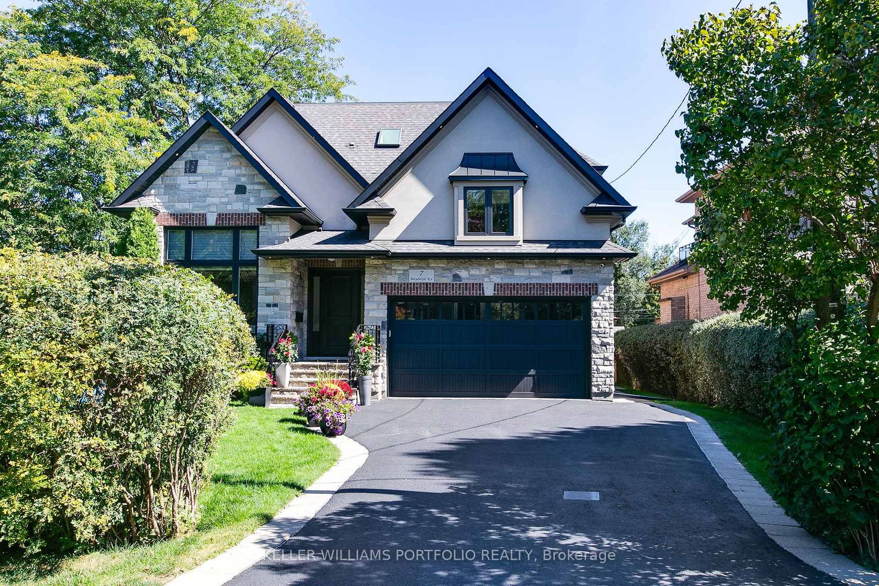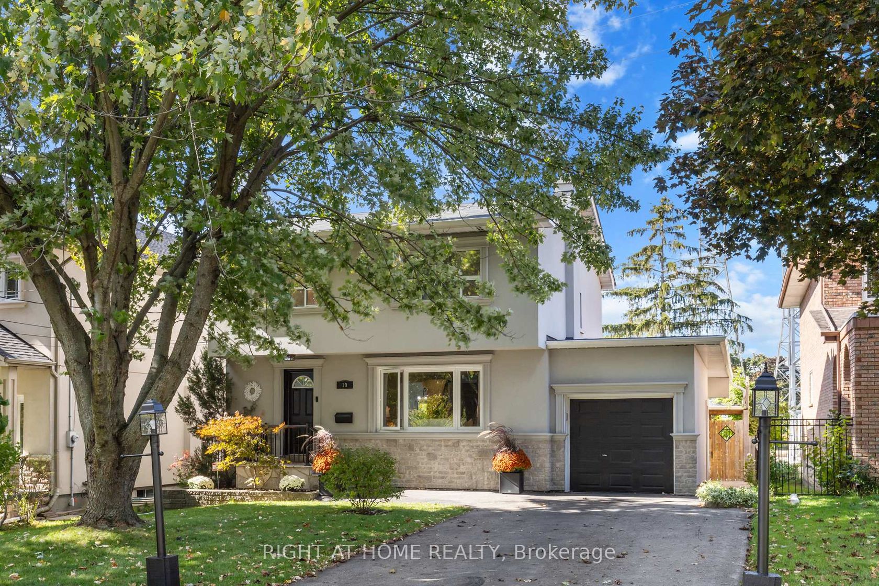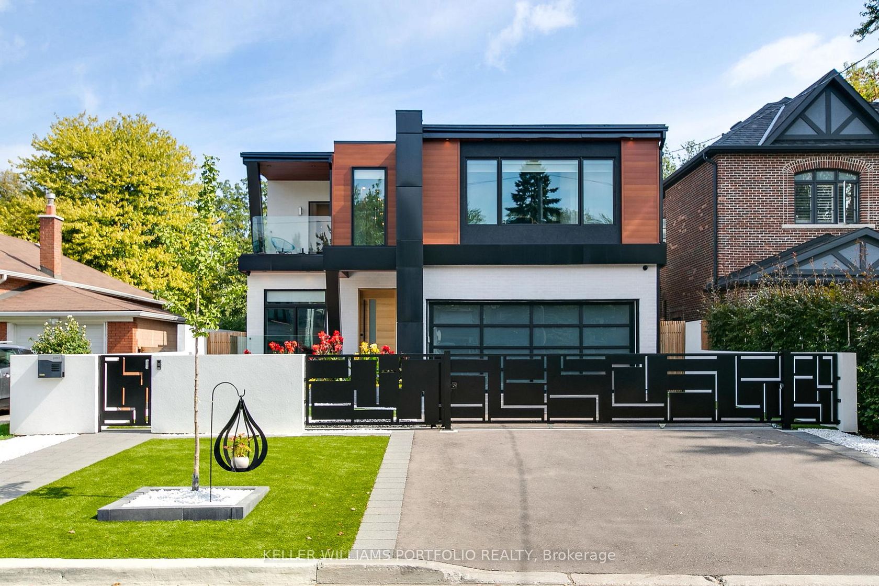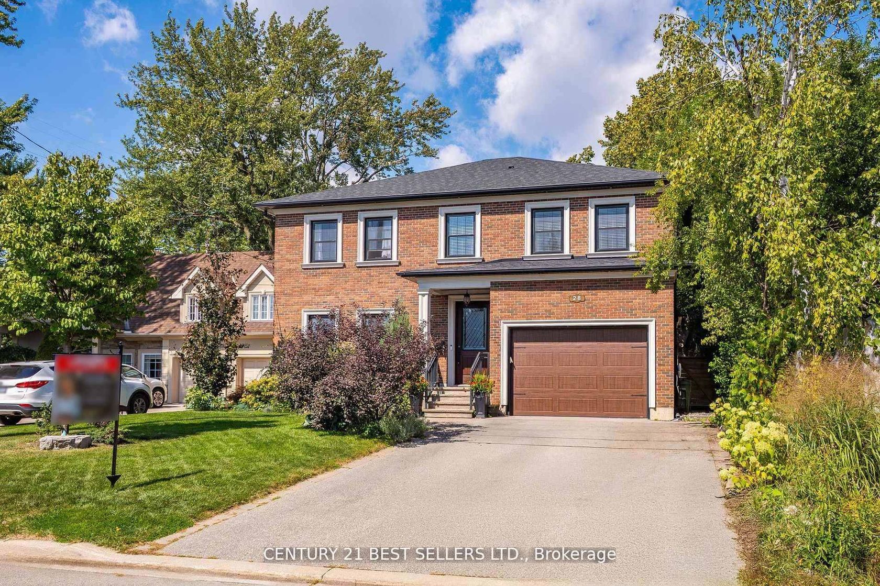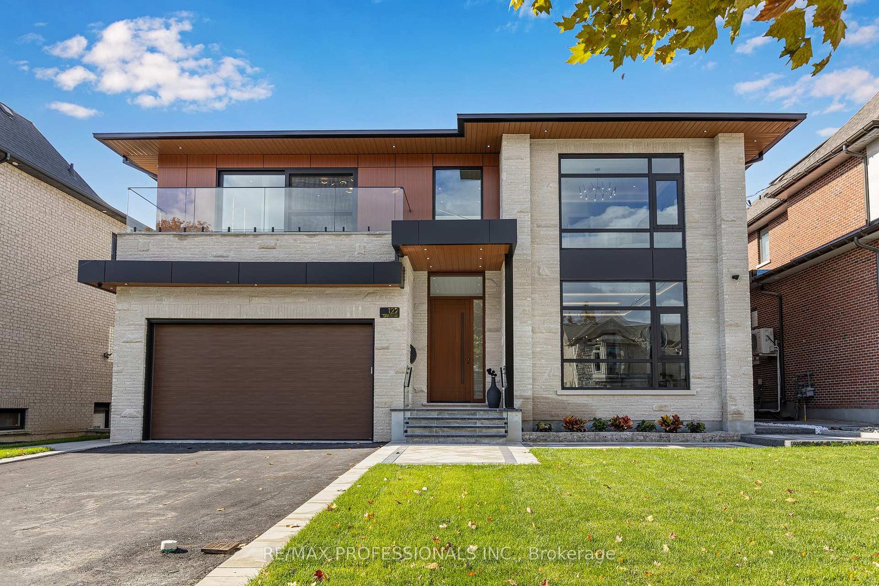About this Detached in City Centre West
Incredible opportunity to live in this renovated Kingsway style tudor home as is or complete the severance, your choice. Exceptional opportunity in the heart of prestigious central Etobicoke with an expansive 70 x 264 lot offering potential for builder or end-user. Walk to the Kingsway and Islington village shops, the Montgomery farmers market and great local schools. Beautifully maintained and extensively renovated residential home exudes character and charm featuring leaded… glass windows, vaulted ceilings and detached oversized 2-car garage. Application for land division is in final stage of approval for 2 custom homes of 3,350sf above grade by Contemp Studio (see PDF for complete set of plans). Rare build-out on quiet treelined street in one of Etobicoke's most desirable neighbourhoods.
Listed by ROYAL LEPAGE TERREQUITY REALTY.
Incredible opportunity to live in this renovated Kingsway style tudor home as is or complete the severance, your choice. Exceptional opportunity in the heart of prestigious central Etobicoke with an expansive 70 x 264 lot offering potential for builder or end-user. Walk to the Kingsway and Islington village shops, the Montgomery farmers market and great local schools. Beautifully maintained and extensively renovated residential home exudes character and charm featuring leaded glass windows, vaulted ceilings and detached oversized 2-car garage. Application for land division is in final stage of approval for 2 custom homes of 3,350sf above grade by Contemp Studio (see PDF for complete set of plans). Rare build-out on quiet treelined street in one of Etobicoke's most desirable neighbourhoods.
Listed by ROYAL LEPAGE TERREQUITY REALTY.
 Brought to you by your friendly REALTORS® through the MLS® System, courtesy of Brixwork for your convenience.
Brought to you by your friendly REALTORS® through the MLS® System, courtesy of Brixwork for your convenience.
Disclaimer: This representation is based in whole or in part on data generated by the Brampton Real Estate Board, Durham Region Association of REALTORS®, Mississauga Real Estate Board, The Oakville, Milton and District Real Estate Board and the Toronto Real Estate Board which assumes no responsibility for its accuracy.
More Details
- MLS®: W12447507
- Bedrooms: 3
- Bathrooms: 4
- Type: Detached
- Square Feet: 2,000 sqft
- Lot Size: 18,532 sqft
- Frontage: 70.09 ft
- Depth: 264.40 ft
- Taxes: $9,682 (2025)
- Parking: 12 Detached
- Basement: Finished with Walk-Out
- Year Built: 5199
- Style: 2-Storey
More About City Centre West, Toronto
lattitude: 43.6480746
longitude: -79.5322648
M9A 1G6
