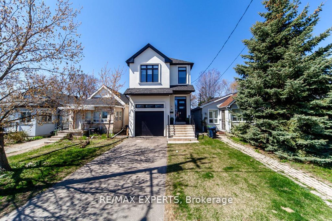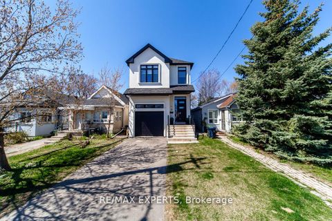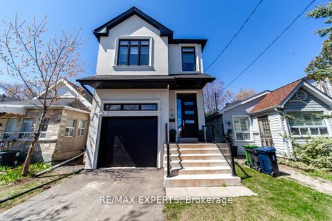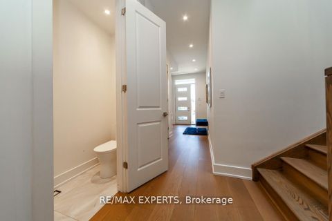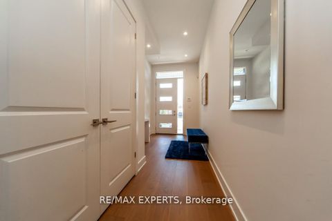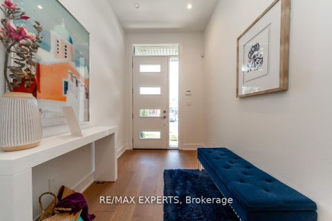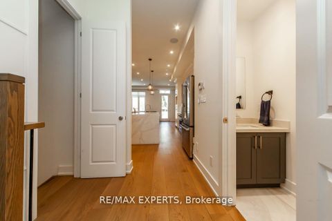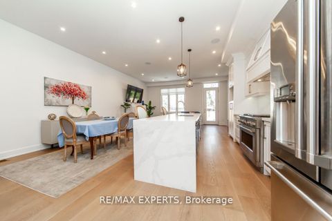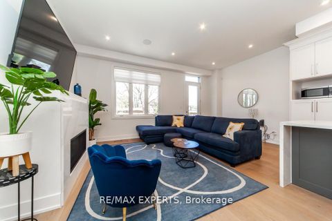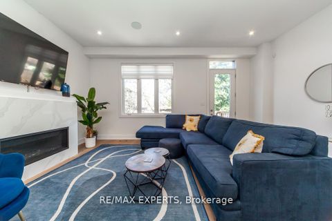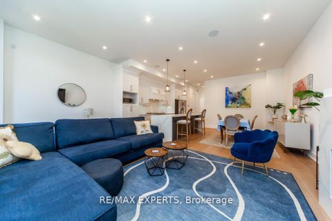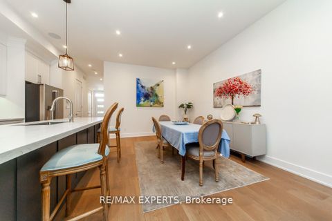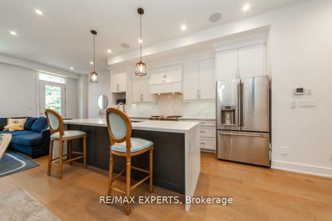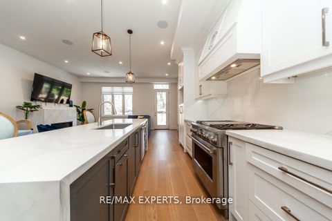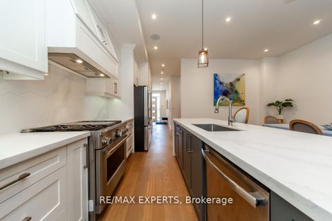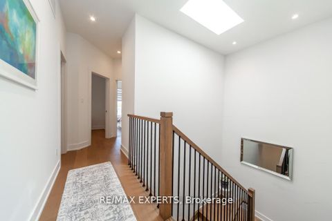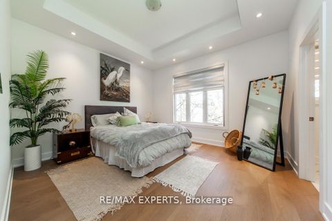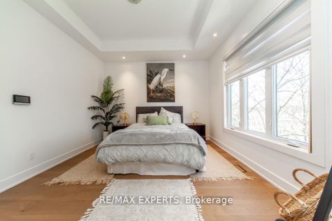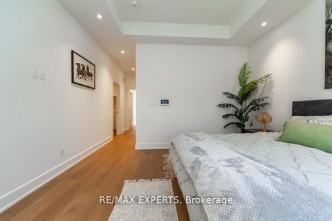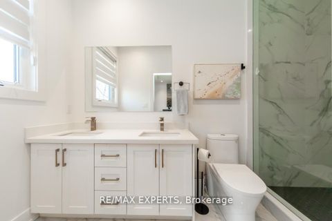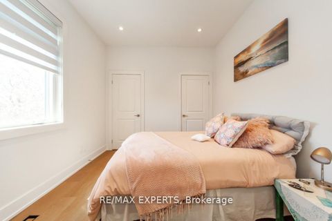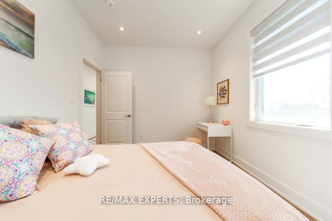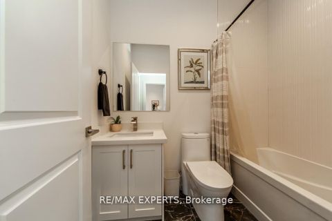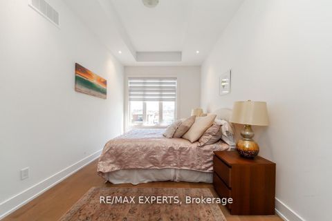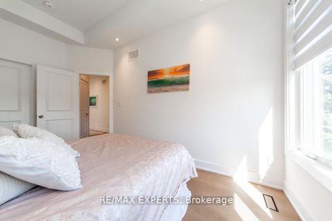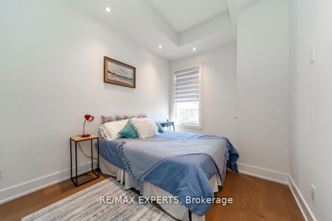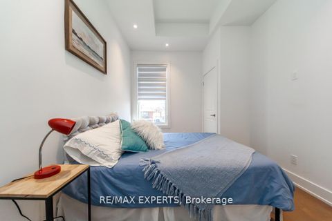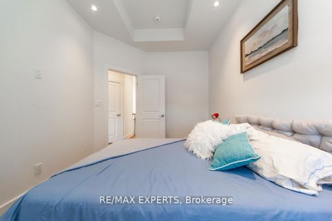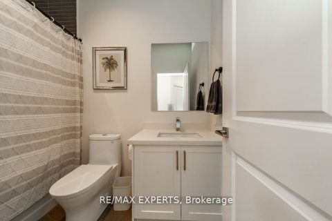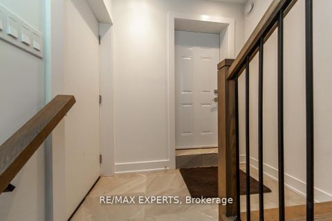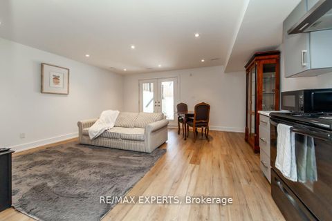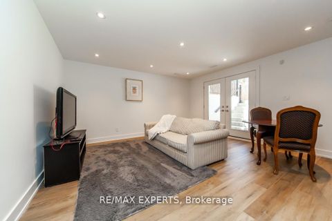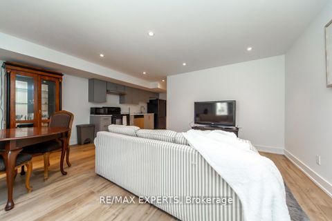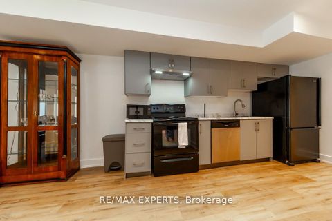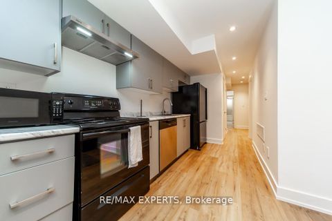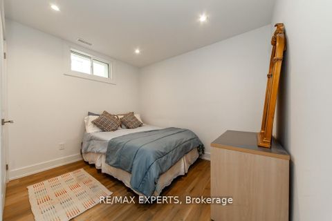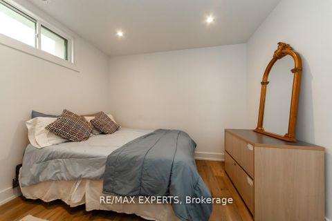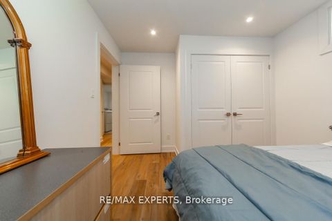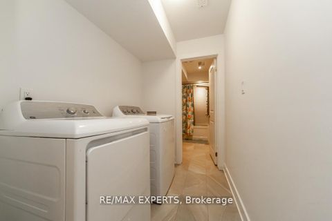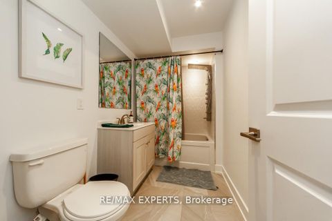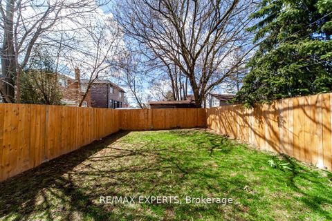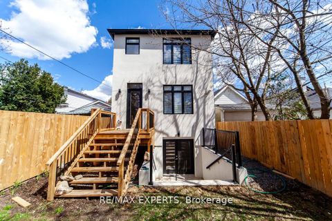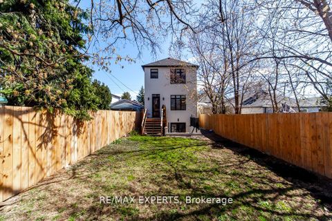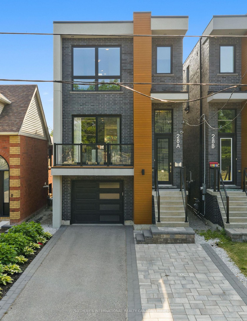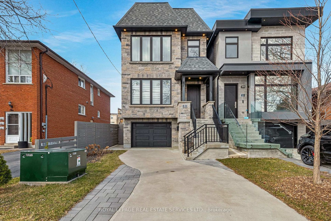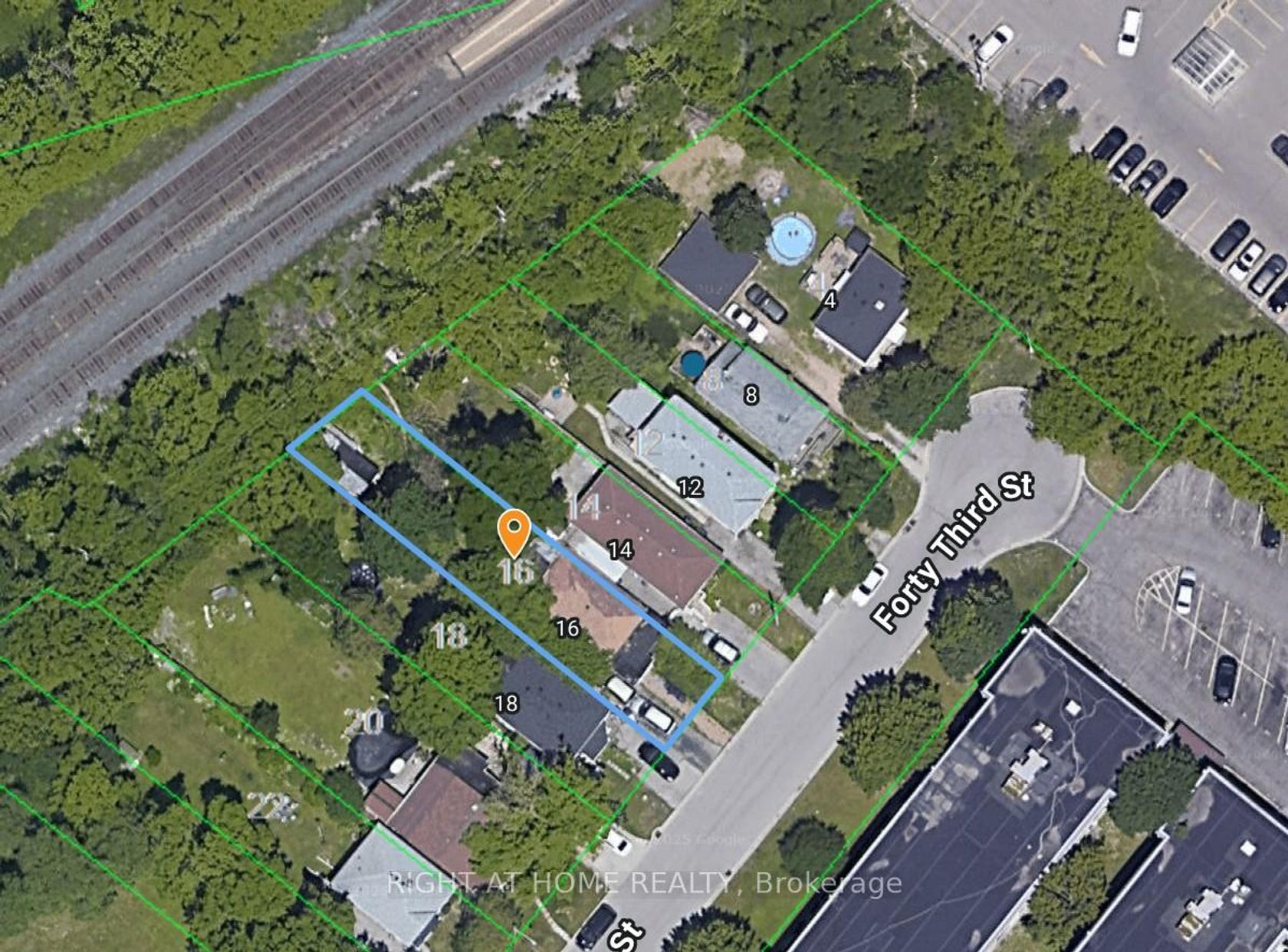About this Detached in Long Branch
This stunning custom home offers the perfect balance of sophistication and comfort in a highly sought-after location. Just minutes from Lakeshore, transit, Humber College, and every convenience, it's a home designed for modern living. Inside, soaring windows and a dramatic skylight flood the open-concept layout with natural light. Enjoy 4+1spacious bedrooms, 4+1 stylish bathrooms, high-end appliances, and the convenience of a second-floor laundry. The fully finished basement-…with its own kitchenette, den/room, laundry, walk-up, and private side + garage entrances-adds flexibility for extended family or future rental potential. Rarely does a home with this much versatility and appeal come available twice. Here's your chance to make it yours!
Listed by RE/MAX EXPERTS.
This stunning custom home offers the perfect balance of sophistication and comfort in a highly sought-after location. Just minutes from Lakeshore, transit, Humber College, and every convenience, it's a home designed for modern living. Inside, soaring windows and a dramatic skylight flood the open-concept layout with natural light. Enjoy 4+1spacious bedrooms, 4+1 stylish bathrooms, high-end appliances, and the convenience of a second-floor laundry. The fully finished basement-with its own kitchenette, den/room, laundry, walk-up, and private side + garage entrances-adds flexibility for extended family or future rental potential. Rarely does a home with this much versatility and appeal come available twice. Here's your chance to make it yours!
Listed by RE/MAX EXPERTS.
 Brought to you by your friendly REALTORS® through the MLS® System, courtesy of Brixwork for your convenience.
Brought to you by your friendly REALTORS® through the MLS® System, courtesy of Brixwork for your convenience.
Disclaimer: This representation is based in whole or in part on data generated by the Brampton Real Estate Board, Durham Region Association of REALTORS®, Mississauga Real Estate Board, The Oakville, Milton and District Real Estate Board and the Toronto Real Estate Board which assumes no responsibility for its accuracy.
More Details
- MLS®: W12444339
- Bedrooms: 4
- Bathrooms: 5
- Type: Detached
- Square Feet: 1,500 sqft
- Lot Size: 3,125 sqft
- Frontage: 25.00 ft
- Depth: 125.00 ft
- Taxes: $4,300 (2024)
- Parking: 2 Built-In
- Basement: Finished, Separate Entrance
- Year Built: 2020
- Style: 2-Storey
