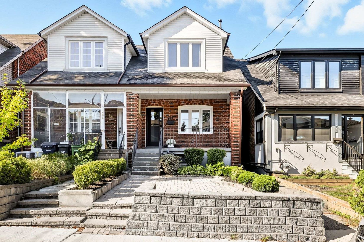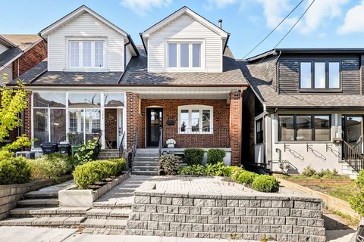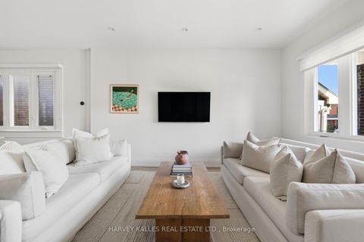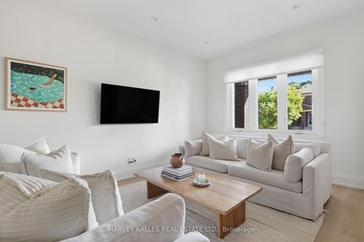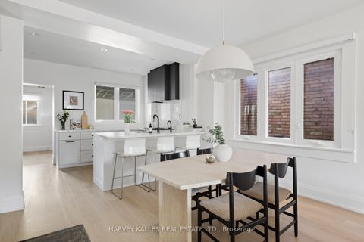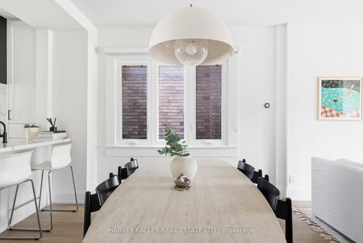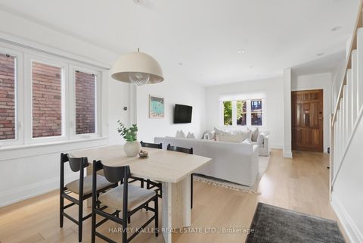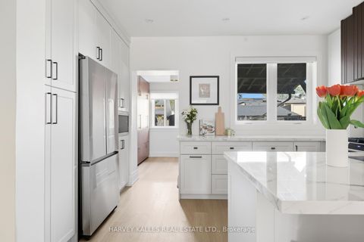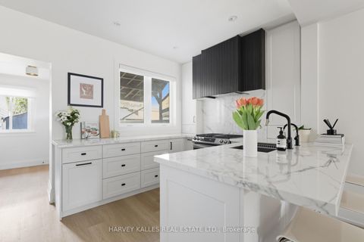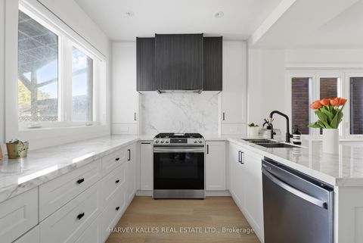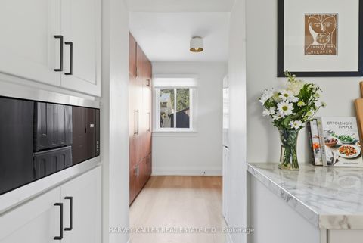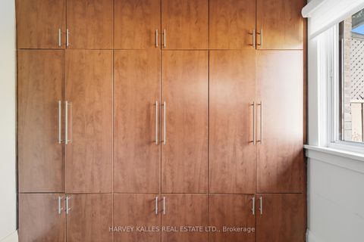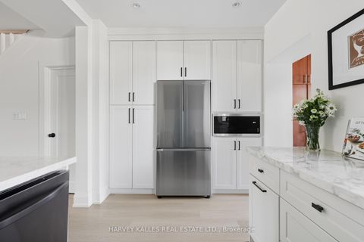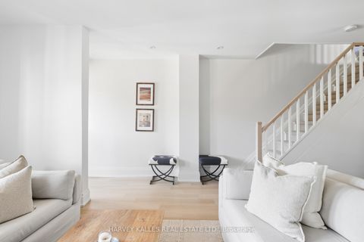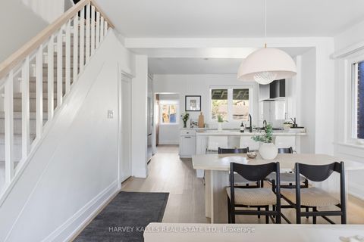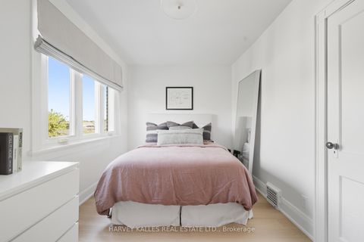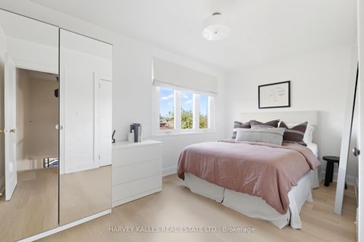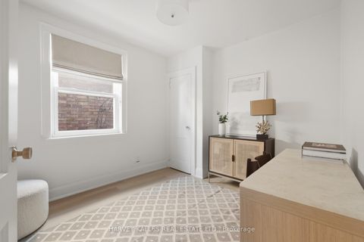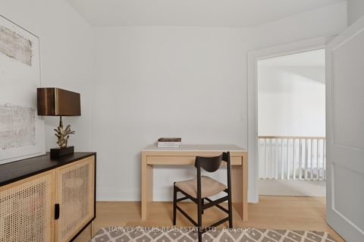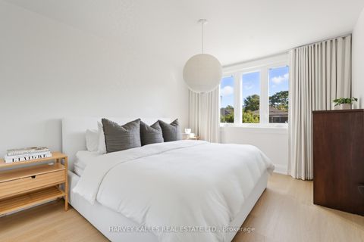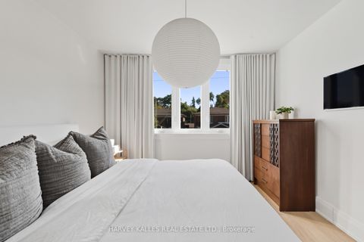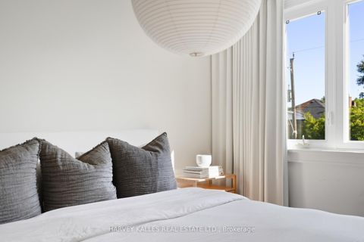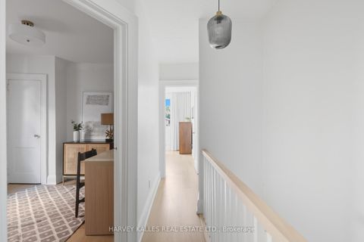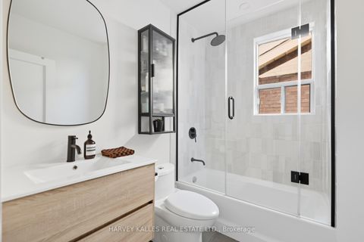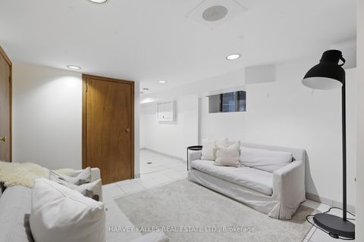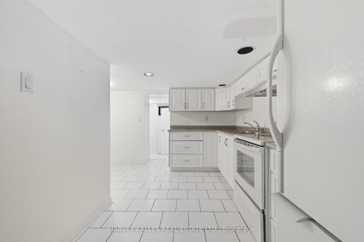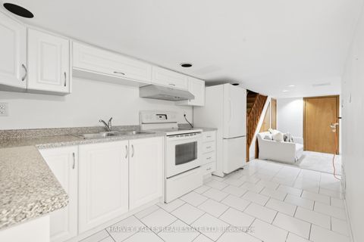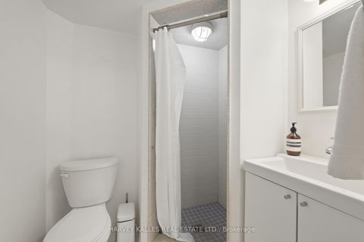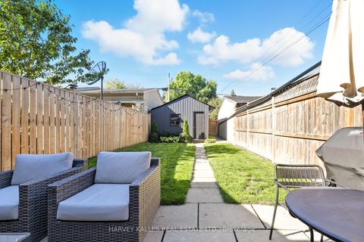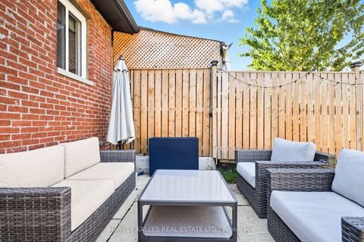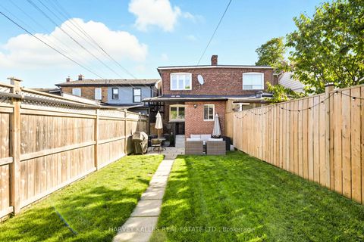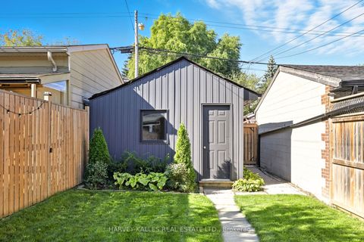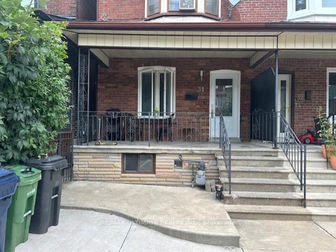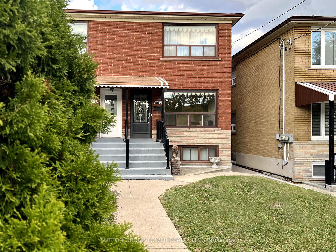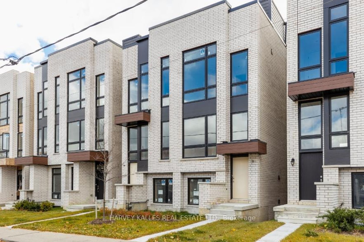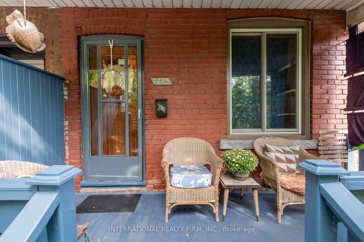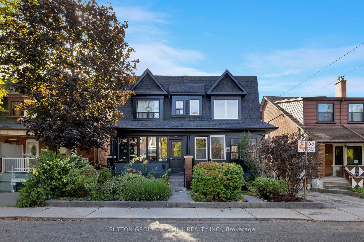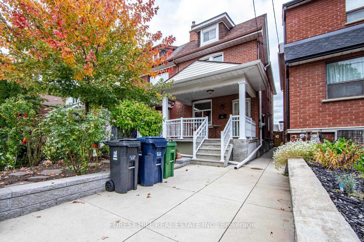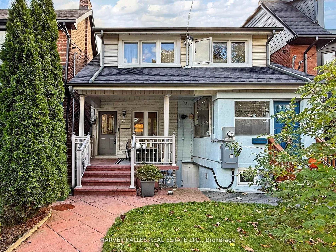About this Semi-Detached in Davenport
This light-filled, renovated modern home features designer finishes throughout. A welcoming front porch leads into an open-concept main floor, complete with a spacious eat-in kitchen featuring custom cabinetry, brand new Samsung appliances (2022), and a large peninsula island perfect for entertaining. The dining and living areas are bright and airy, with abundant natural light and a gas line ready for a future fireplace installation. The mudroom offers ample storage, main flo…or laundry, and a walkout to a private, fenced backyard - ideal for families and pet owners. Upstairs, you'll find three bright bedrooms with closets and a renovated bathroom with heated floors. The finished basement includes a separate entrance, second kitchen, and an additional room, offering space for extended family. Renovations to the main and second floors were completed in 2021, including updated electrical, a new furnace, water heater, and central AC. Custom window coverings throughout add a luxurious touch. Enjoy private parking in your own garage and walkability to St. Clair Wests shops, restaurants, schools, and parks. Mere blocks from Earlscourt Park and Joseph J. Piccininni Community Centre, and just a scenic walk or short drive to the Junction and Wychwood neighborhoods, this home offers the perfect blend of urban convenience and community charm.
Listed by HARVEY KALLES REAL ESTATE LTD..
This light-filled, renovated modern home features designer finishes throughout. A welcoming front porch leads into an open-concept main floor, complete with a spacious eat-in kitchen featuring custom cabinetry, brand new Samsung appliances (2022), and a large peninsula island perfect for entertaining. The dining and living areas are bright and airy, with abundant natural light and a gas line ready for a future fireplace installation. The mudroom offers ample storage, main floor laundry, and a walkout to a private, fenced backyard - ideal for families and pet owners. Upstairs, you'll find three bright bedrooms with closets and a renovated bathroom with heated floors. The finished basement includes a separate entrance, second kitchen, and an additional room, offering space for extended family. Renovations to the main and second floors were completed in 2021, including updated electrical, a new furnace, water heater, and central AC. Custom window coverings throughout add a luxurious touch. Enjoy private parking in your own garage and walkability to St. Clair Wests shops, restaurants, schools, and parks. Mere blocks from Earlscourt Park and Joseph J. Piccininni Community Centre, and just a scenic walk or short drive to the Junction and Wychwood neighborhoods, this home offers the perfect blend of urban convenience and community charm.
Listed by HARVEY KALLES REAL ESTATE LTD..
 Brought to you by your friendly REALTORS® through the MLS® System, courtesy of Brixwork for your convenience.
Brought to you by your friendly REALTORS® through the MLS® System, courtesy of Brixwork for your convenience.
Disclaimer: This representation is based in whole or in part on data generated by the Brampton Real Estate Board, Durham Region Association of REALTORS®, Mississauga Real Estate Board, The Oakville, Milton and District Real Estate Board and the Toronto Real Estate Board which assumes no responsibility for its accuracy.
More Details
- MLS®: W12438054
- Bedrooms: 3
- Bathrooms: 2
- Type: Semi-Detached
- Square Feet: 700 sqft
- Lot Size: 2,296 sqft
- Frontage: 18.08 ft
- Depth: 127.00 ft
- Taxes: $4,449.11 (2025)
- Parking: 1 Detached
- Basement: Finished with Walk-Out, Separate Entrance
- Style: 2-Storey
More About Davenport, Toronto
lattitude: 43.6821174
longitude: -79.4564625
M6E 4P6
