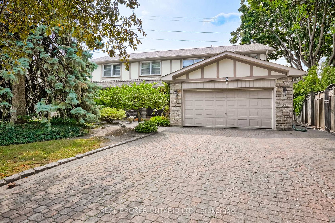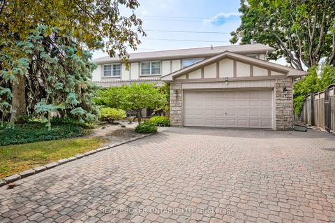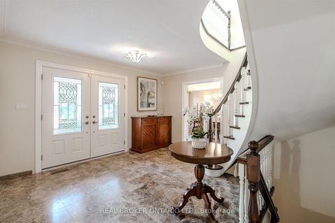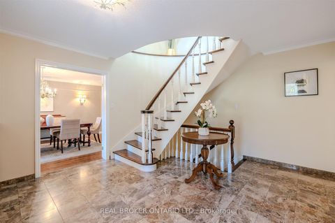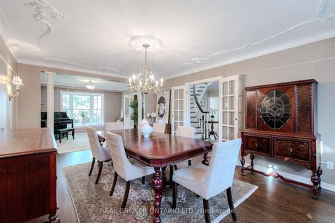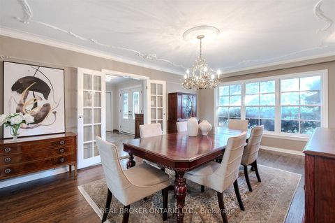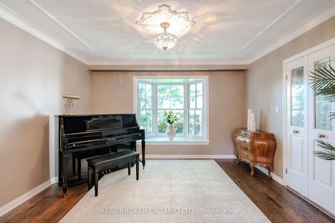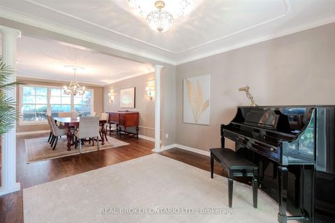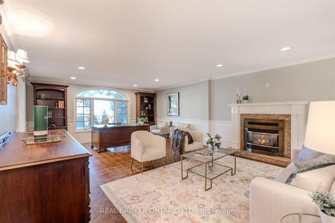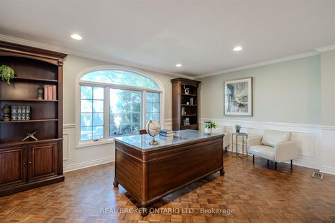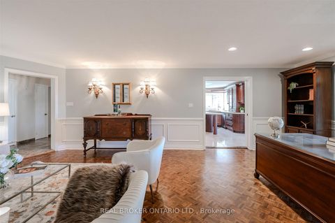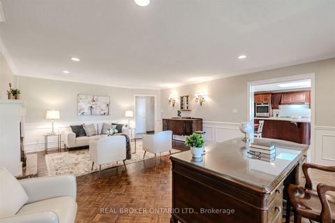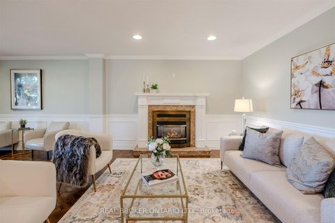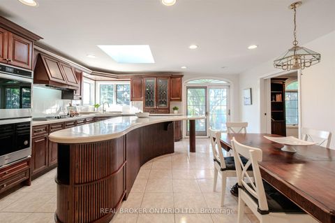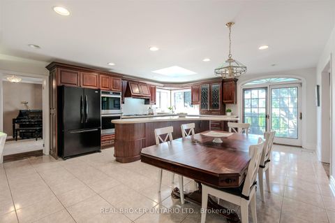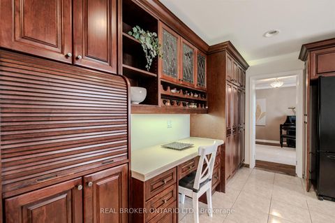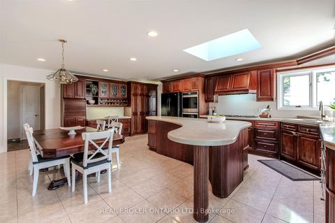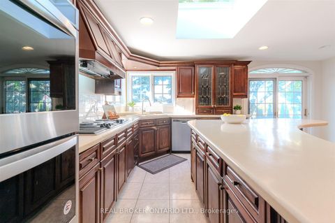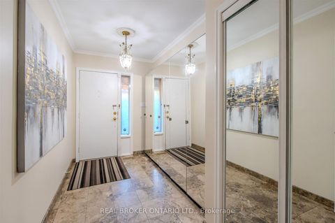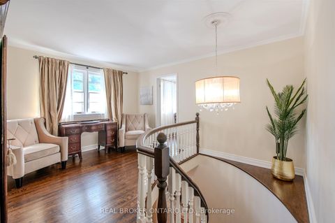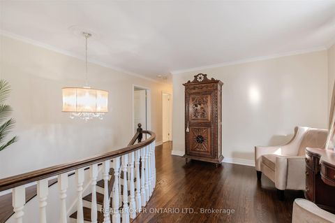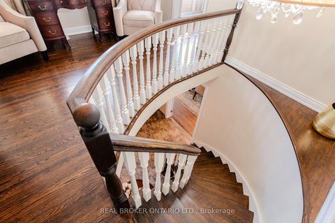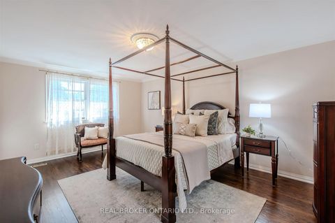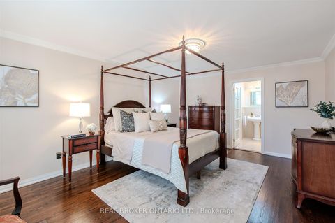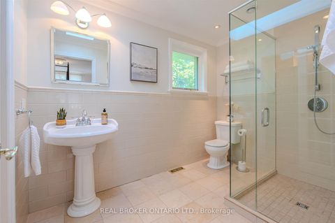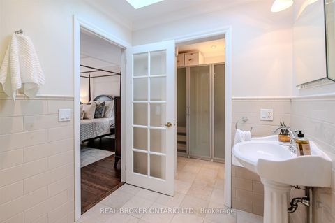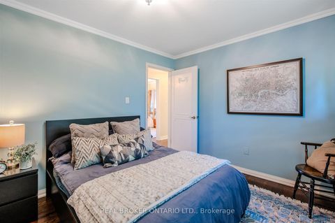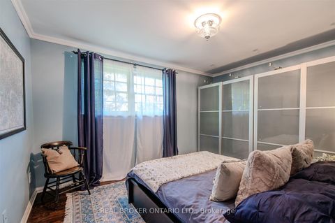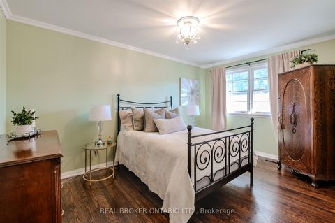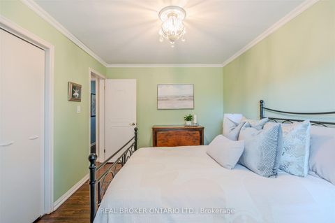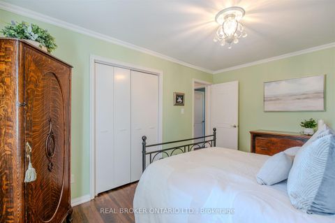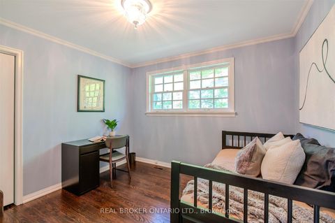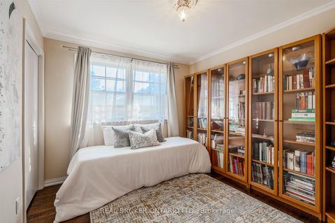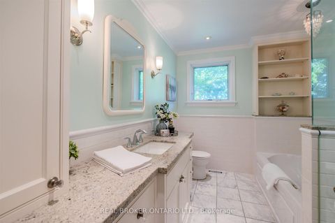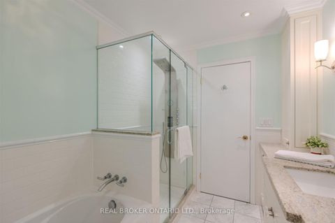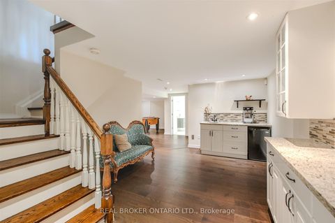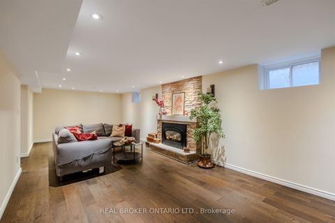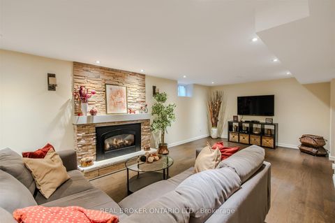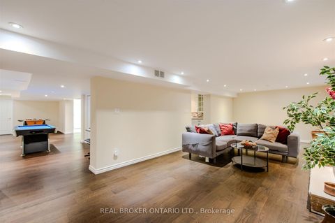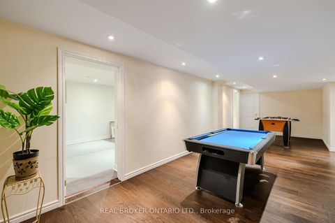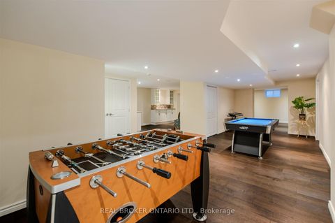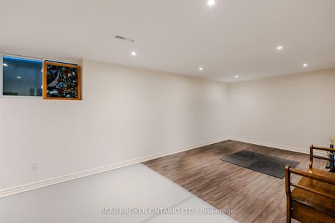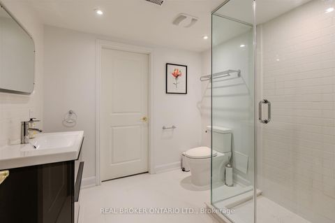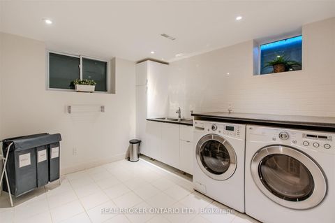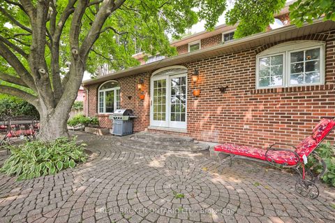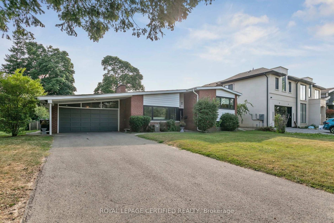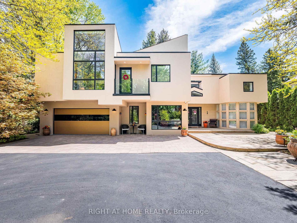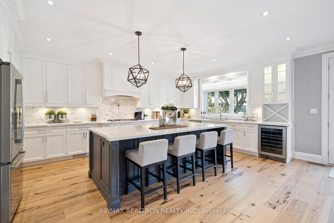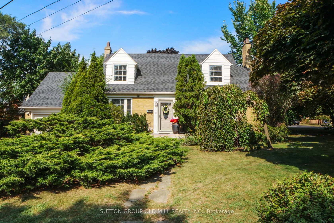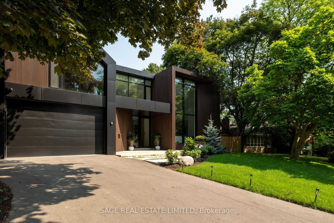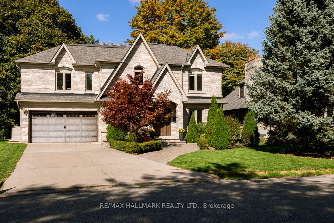About this Detached in Rosethorn
Tucked away on a family-friendly cul-de-sac, this traditional two-storey offers timeless comfort with refined entertaining spaces. Spanning approximately 3,000 square feet and featuring a double attached garage, the home opens to a welcoming foyer, expansive living and dining rooms, and a large eat-in kitchen. Move-in ready with thoughtful updates, it invites you to make it your own. The main level is bright and open, with a natural flow for everyday living and hosting. The f…ive second-floor bedrooms provide a versatile layout for larger families, while the primary suite features an ensuite and a custom walk-in closet. The updated four-piece family bathroom serves the remaining bedrooms. The lower level, fully and recently updated (2020), offering an additional 1700 sf includes a recreation room, games area, bar, laundry room, yoga/stretch space, and a rough-in for a second kitchen, offering exceptional flexibility for gatherings or retreat spaces. The neighbourhood is a quiet, family-oriented street within walking distance to schools and parks, with easy access to major routes and minutes to the airport for commuting. This home stands out for quality craftsmanship, traditional design, and modern updates. Move-in ready with room to personalize and grow.
Listed by REAL BROKER ONTARIO LTD..
Tucked away on a family-friendly cul-de-sac, this traditional two-storey offers timeless comfort with refined entertaining spaces. Spanning approximately 3,000 square feet and featuring a double attached garage, the home opens to a welcoming foyer, expansive living and dining rooms, and a large eat-in kitchen. Move-in ready with thoughtful updates, it invites you to make it your own. The main level is bright and open, with a natural flow for everyday living and hosting. The five second-floor bedrooms provide a versatile layout for larger families, while the primary suite features an ensuite and a custom walk-in closet. The updated four-piece family bathroom serves the remaining bedrooms. The lower level, fully and recently updated (2020), offering an additional 1700 sf includes a recreation room, games area, bar, laundry room, yoga/stretch space, and a rough-in for a second kitchen, offering exceptional flexibility for gatherings or retreat spaces. The neighbourhood is a quiet, family-oriented street within walking distance to schools and parks, with easy access to major routes and minutes to the airport for commuting. This home stands out for quality craftsmanship, traditional design, and modern updates. Move-in ready with room to personalize and grow.
Listed by REAL BROKER ONTARIO LTD..
 Brought to you by your friendly REALTORS® through the MLS® System, courtesy of Brixwork for your convenience.
Brought to you by your friendly REALTORS® through the MLS® System, courtesy of Brixwork for your convenience.
Disclaimer: This representation is based in whole or in part on data generated by the Brampton Real Estate Board, Durham Region Association of REALTORS®, Mississauga Real Estate Board, The Oakville, Milton and District Real Estate Board and the Toronto Real Estate Board which assumes no responsibility for its accuracy.
More Details
- MLS®: W12435633
- Bedrooms: 5
- Bathrooms: 4
- Type: Detached
- Square Feet: 3,000 sqft
- Lot Size: 4,606 sqft
- Frontage: 42.98 ft
- Depth: 107.16 ft
- Taxes: $8,076 (2024)
- Parking: 6 Attached
- Basement: Finished
- Year Built: 5199
- Style: 2-Storey
More About Rosethorn, Toronto
lattitude: 43.6721866
longitude: -79.5609367
M9B 6A4
