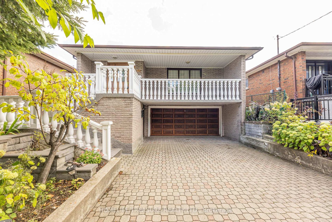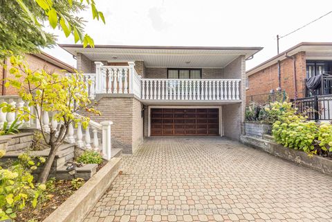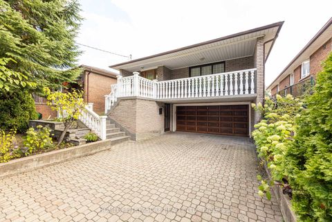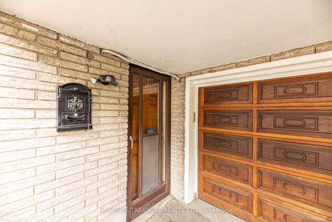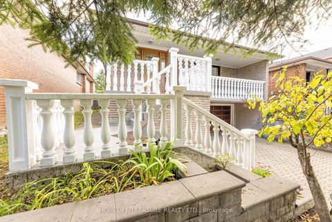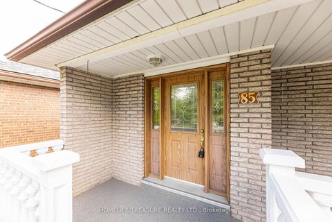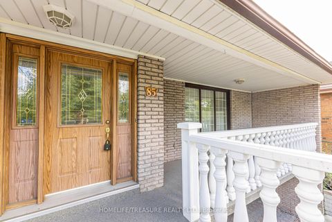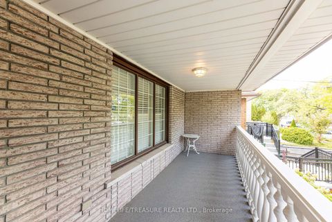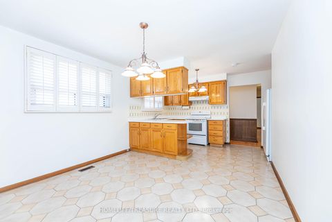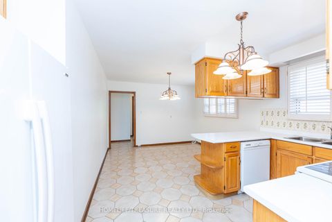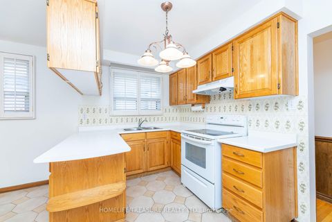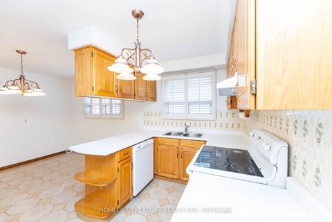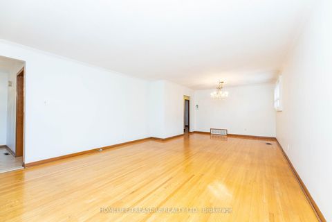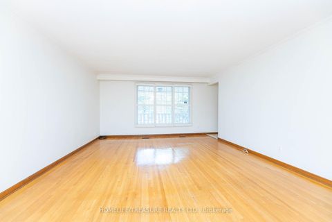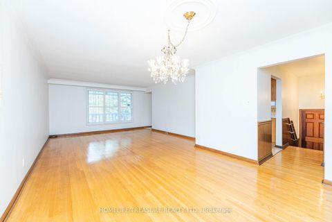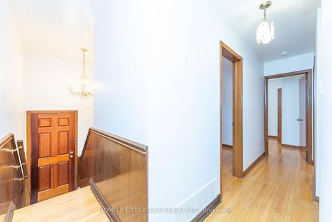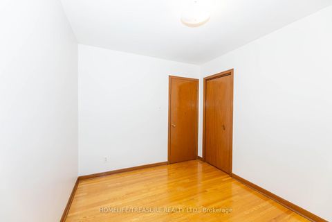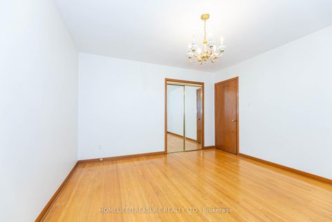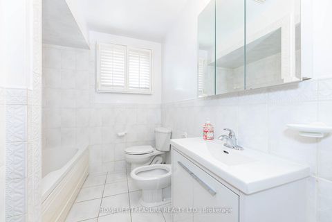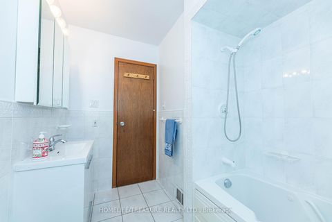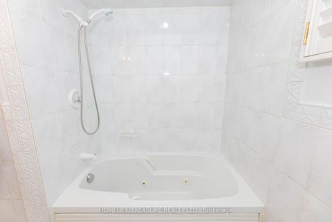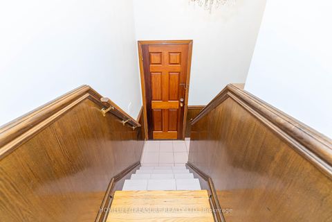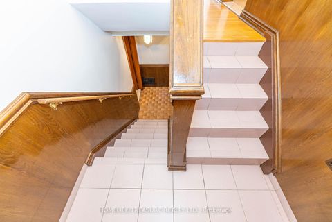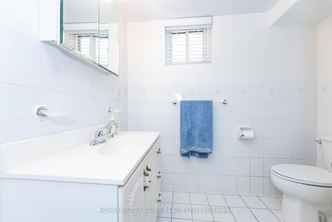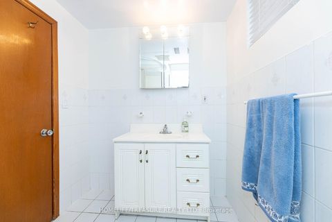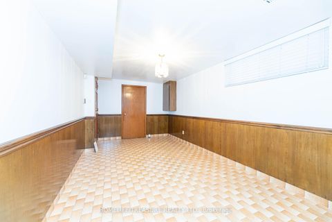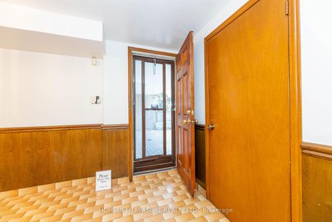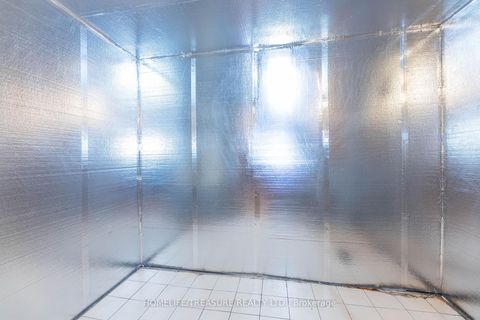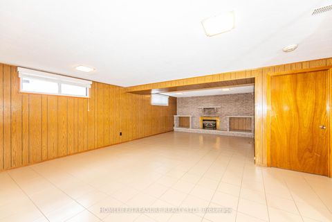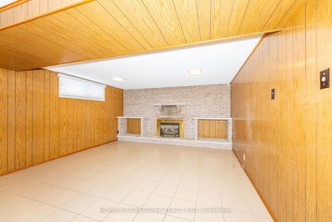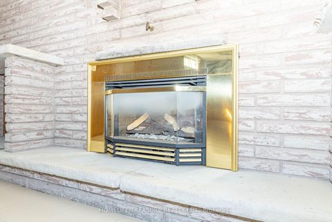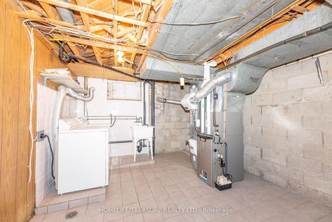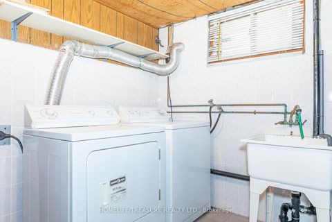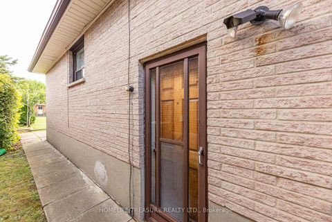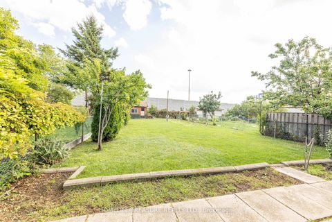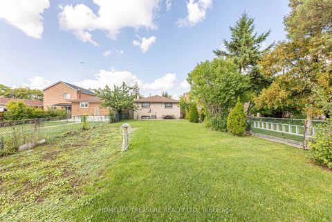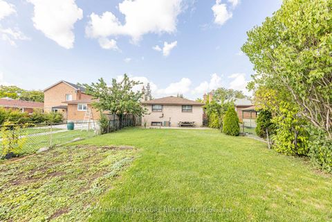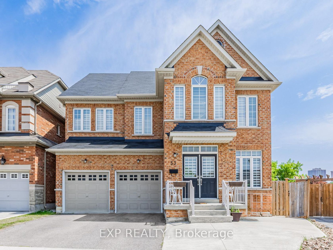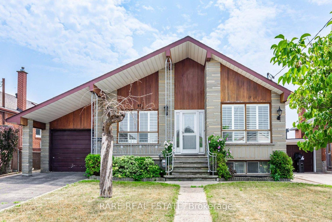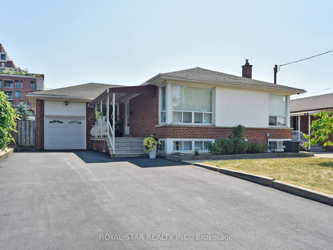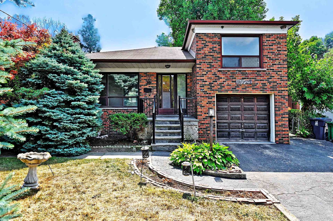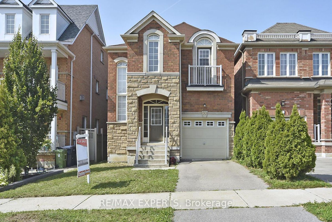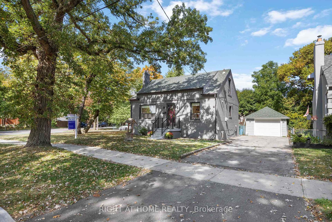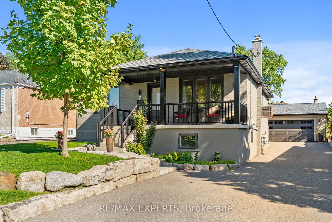About this Detached in CFB
Home Sweet Home! Detached Raised Bungalow in prime location! Meticulously maintained bungalow with plenty of natural light. Beautiful layout features an open concept living and dining room, spacious eat in kitchen with breakfast area, and 3 generous sized bedrooms. Covered main floor balcony! Enjoy a finished walkout basement with front and side entrance, full 3 piece washroom, large rec room with fireplace, and a convenient cantina. Basement has excellent rental potential or… can be used for larger families requiring a second living area. Private fenced large backyard with trees and garden. Spacious lot with ample parking and garage. Beautiful curb appeal. Hard to find this quality home in this price range and neighborhood. Location close to trails, parks, schools, TTC, Highway 400/401, Blackcreek, Plazas and Shopping! Recent upgrades over the years including Roof, Furnace, A/C,
Listed by HOMELIFE/TREASURE REALTY LTD..
Home Sweet Home! Detached Raised Bungalow in prime location! Meticulously maintained bungalow with plenty of natural light. Beautiful layout features an open concept living and dining room, spacious eat in kitchen with breakfast area, and 3 generous sized bedrooms. Covered main floor balcony! Enjoy a finished walkout basement with front and side entrance, full 3 piece washroom, large rec room with fireplace, and a convenient cantina. Basement has excellent rental potential or can be used for larger families requiring a second living area. Private fenced large backyard with trees and garden. Spacious lot with ample parking and garage. Beautiful curb appeal. Hard to find this quality home in this price range and neighborhood. Location close to trails, parks, schools, TTC, Highway 400/401, Blackcreek, Plazas and Shopping! Recent upgrades over the years including Roof, Furnace, A/C,
Listed by HOMELIFE/TREASURE REALTY LTD..
 Brought to you by your friendly REALTORS® through the MLS® System, courtesy of Brixwork for your convenience.
Brought to you by your friendly REALTORS® through the MLS® System, courtesy of Brixwork for your convenience.
Disclaimer: This representation is based in whole or in part on data generated by the Brampton Real Estate Board, Durham Region Association of REALTORS®, Mississauga Real Estate Board, The Oakville, Milton and District Real Estate Board and the Toronto Real Estate Board which assumes no responsibility for its accuracy.
More Details
- MLS®: W12434013
- Bedrooms: 3
- Bathrooms: 2
- Type: Detached
- Square Feet: 1,100 sqft
- Lot Size: 6,851 sqft
- Frontage: 36.00 ft
- Depth: 186.00 ft
- Taxes: $4,291 (2025)
- Parking: 8 Built-In
- Basement: Finished, Separate Entrance
- Style: Bungalow-Raised
More About CFB, Toronto
lattitude: 43.7194565
longitude: -79.5020372
M3M 1E1
