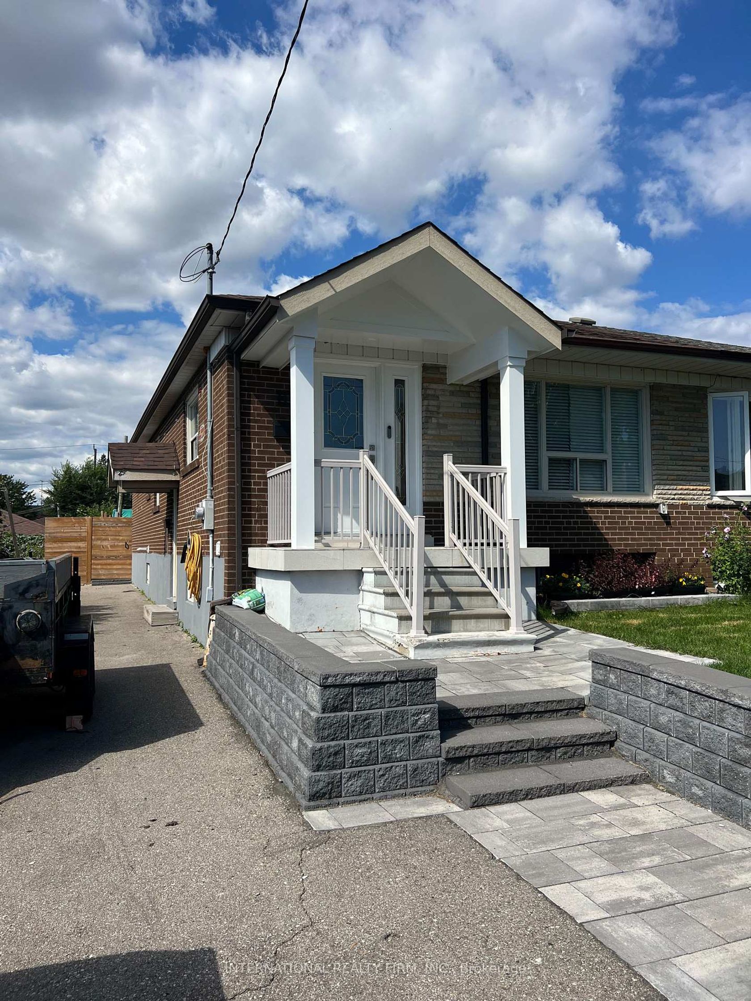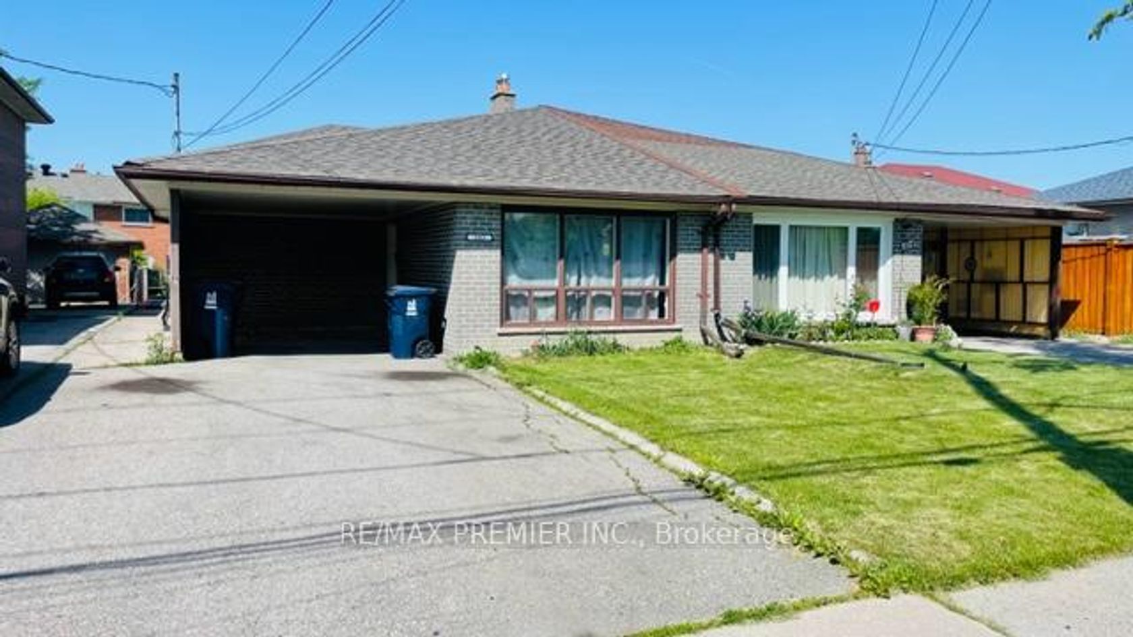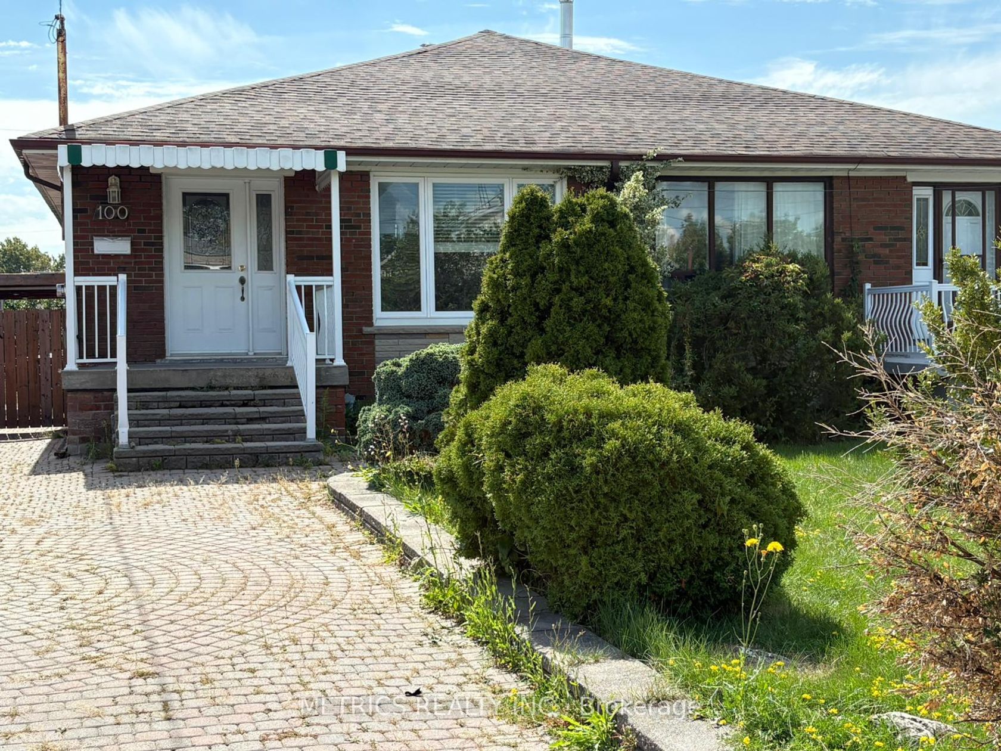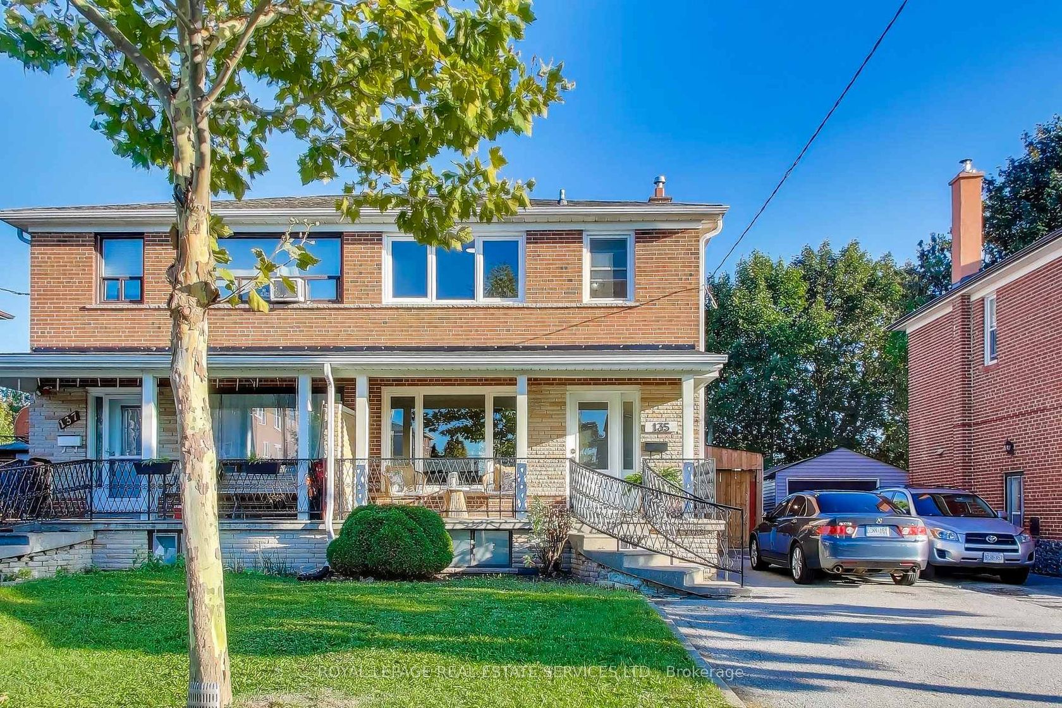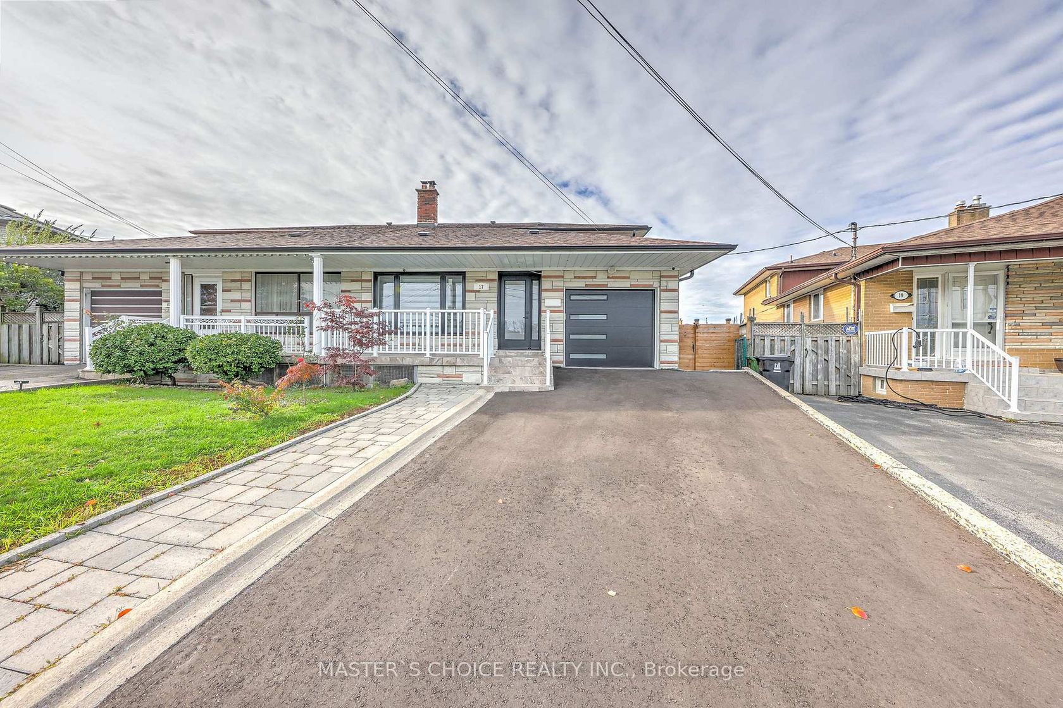About this Semi-Detached in Jane Heights
This spacious 3-bedroom semi-detached home is located in a wonderful family-friendly neighborhood. It features hardwood floors on the main level, a renovated kitchen with quartz countertops, and a finished basement with the potential for a 2-bedroom in-law suite with a separate side entrance.The exterior offers a long driveway that can accommodate approximately 4 cars, a single-car garage, and a fully fenced backyard. Conveniently situated close to schools, groceries, parks, …and a TTC bus stopjust one bus ride to Sheppard Subway. Dont miss this fantastic opportunity to own a beautiful home in a great location.
Listed by EXP REALTY.
This spacious 3-bedroom semi-detached home is located in a wonderful family-friendly neighborhood. It features hardwood floors on the main level, a renovated kitchen with quartz countertops, and a finished basement with the potential for a 2-bedroom in-law suite with a separate side entrance.The exterior offers a long driveway that can accommodate approximately 4 cars, a single-car garage, and a fully fenced backyard. Conveniently situated close to schools, groceries, parks, and a TTC bus stopjust one bus ride to Sheppard Subway. Dont miss this fantastic opportunity to own a beautiful home in a great location.
Listed by EXP REALTY.
 Brought to you by your friendly REALTORS® through the MLS® System, courtesy of Brixwork for your convenience.
Brought to you by your friendly REALTORS® through the MLS® System, courtesy of Brixwork for your convenience.
Disclaimer: This representation is based in whole or in part on data generated by the Brampton Real Estate Board, Durham Region Association of REALTORS®, Mississauga Real Estate Board, The Oakville, Milton and District Real Estate Board and the Toronto Real Estate Board which assumes no responsibility for its accuracy.
More Details
- MLS®: W12433129
- Bedrooms: 3
- Bathrooms: 2
- Type: Semi-Detached
- Square Feet: 700 sqft
- Lot Size: 3,450 sqft
- Frontage: 30.00 ft
- Depth: 115.00 ft
- Taxes: $3,778 (2025)
- Parking: 4 Detached
- Basement: Apartment, Separate Entrance
- Style: Bungalow
More About Jane Heights, Toronto
lattitude: 43.73837
longitude: -79.5079722
M3L 1P3















































