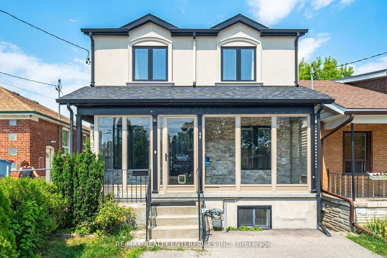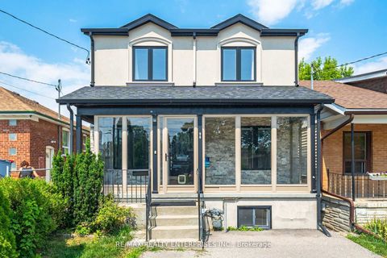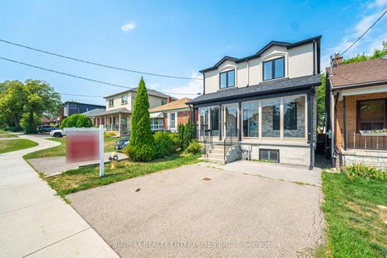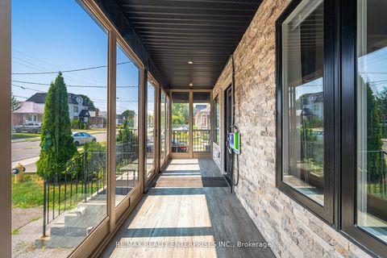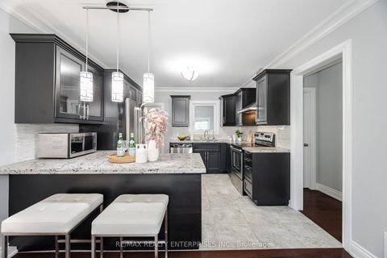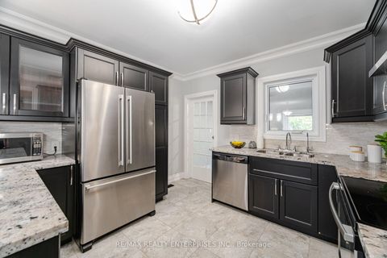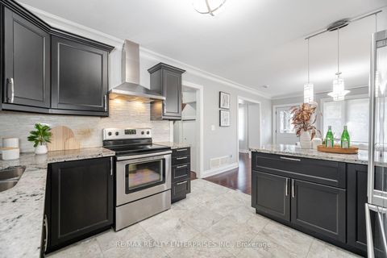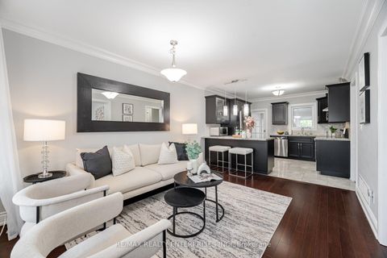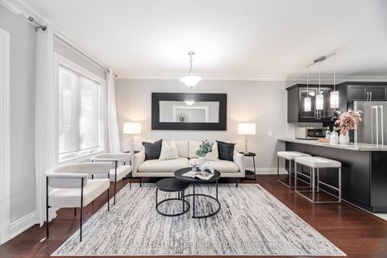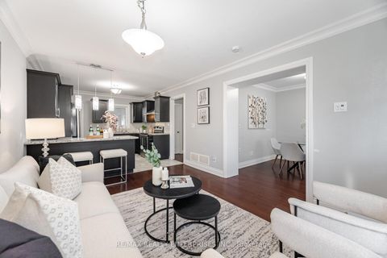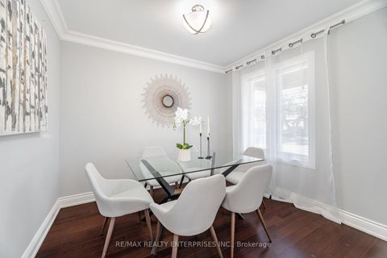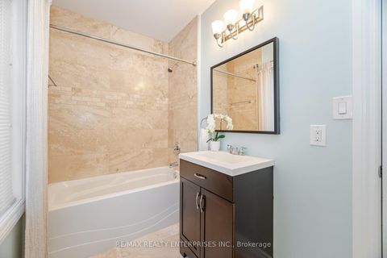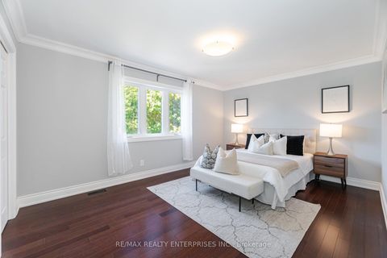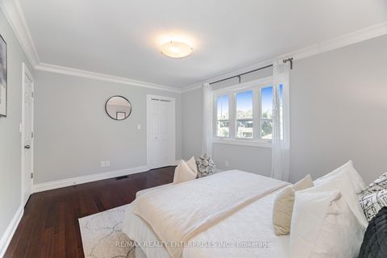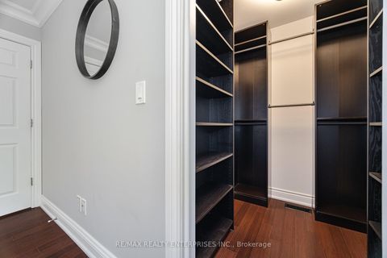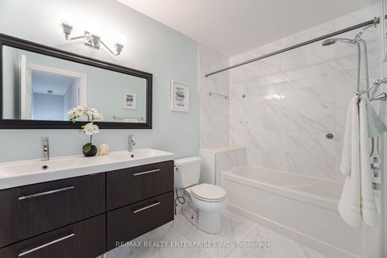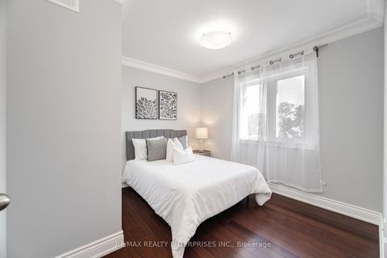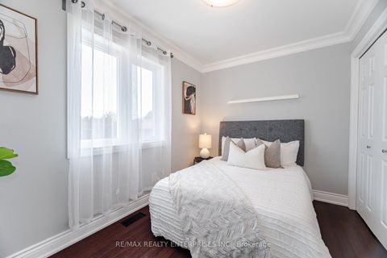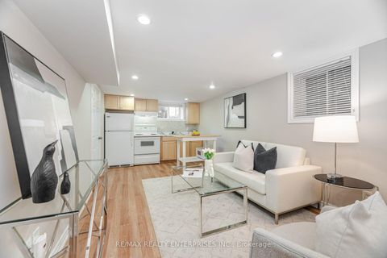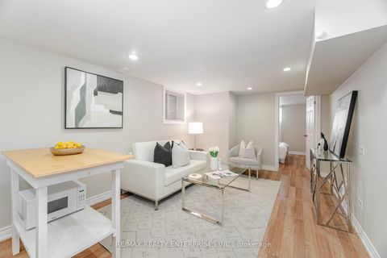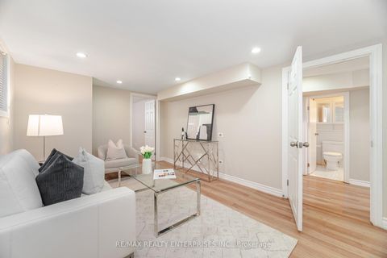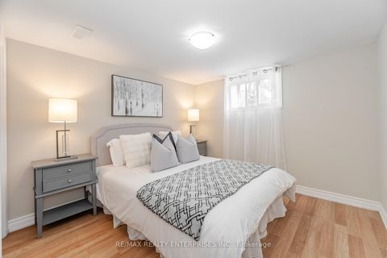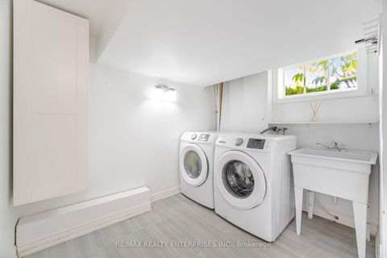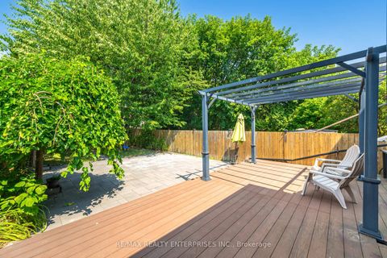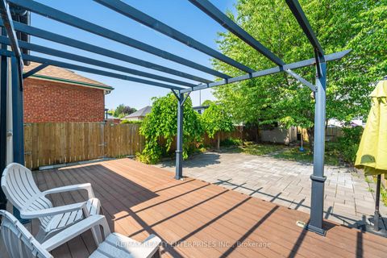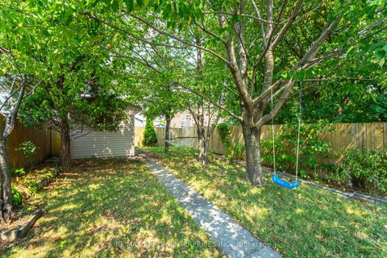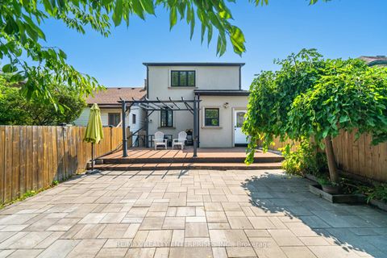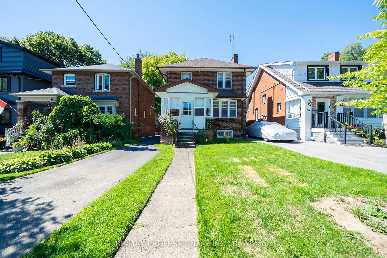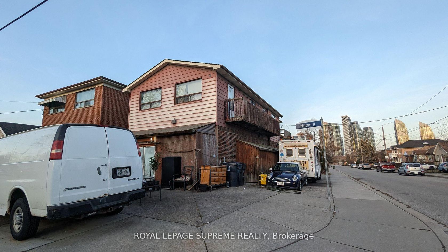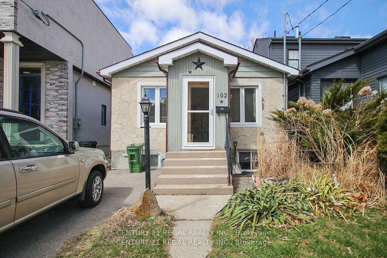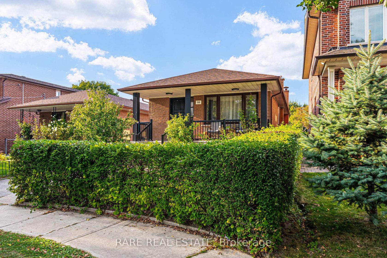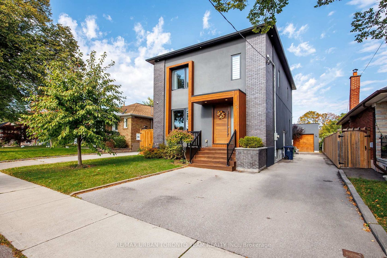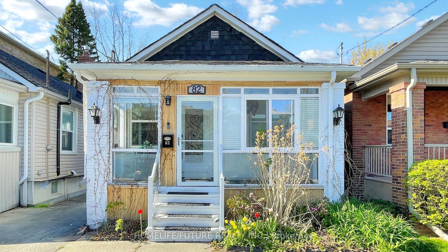About this Detached in Mimico
Nestled in one of Torontos West End most desirable neighborhoods, 96 Manitoba St. is a beautifully renovated 3-bedroom,3-bathroom detached home that perfectly blends modern elegance with everyday comfort. This turnkey property boasts anopen-concept design, featuring gleaming hardwood floors that lead to a stunning contemporary kitchen with stainless steelappliances and granite countertops. Every detail has been thoughtfully upgraded, making it completely move-in ready.A separ…ate entrance leads to a fully equipped guest suite with a spacious family room, kitchen, and bathroompotencial for anin-law suite, or a private retreat. The deep backyard and deck offer the perfect setting for relaxation and entertaining, while theprivate driveway provides ample parking for two cars.Dont miss this incredible opportunityschedule your viewing today!
Listed by RE/MAX REALTY ENTERPRISES INC..
Nestled in one of Torontos West End most desirable neighborhoods, 96 Manitoba St. is a beautifully renovated 3-bedroom,3-bathroom detached home that perfectly blends modern elegance with everyday comfort. This turnkey property boasts anopen-concept design, featuring gleaming hardwood floors that lead to a stunning contemporary kitchen with stainless steelappliances and granite countertops. Every detail has been thoughtfully upgraded, making it completely move-in ready.A separate entrance leads to a fully equipped guest suite with a spacious family room, kitchen, and bathroompotencial for anin-law suite, or a private retreat. The deep backyard and deck offer the perfect setting for relaxation and entertaining, while theprivate driveway provides ample parking for two cars.Dont miss this incredible opportunityschedule your viewing today!
Listed by RE/MAX REALTY ENTERPRISES INC..
 Brought to you by your friendly REALTORS® through the MLS® System, courtesy of Brixwork for your convenience.
Brought to you by your friendly REALTORS® through the MLS® System, courtesy of Brixwork for your convenience.
Disclaimer: This representation is based in whole or in part on data generated by the Brampton Real Estate Board, Durham Region Association of REALTORS®, Mississauga Real Estate Board, The Oakville, Milton and District Real Estate Board and the Toronto Real Estate Board which assumes no responsibility for its accuracy.
More Details
- MLS®: W12424651
- Bedrooms: 3
- Bathrooms: 3
- Type: Detached
- Square Feet: 1,100 sqft
- Lot Size: 3,138 sqft
- Frontage: 25.00 ft
- Depth: 125.50 ft
- Taxes: $4,978.41 (2024)
- Parking: 2 Parking(s)
- Basement: Finished, Separate Entrance
- Style: 2-Storey
