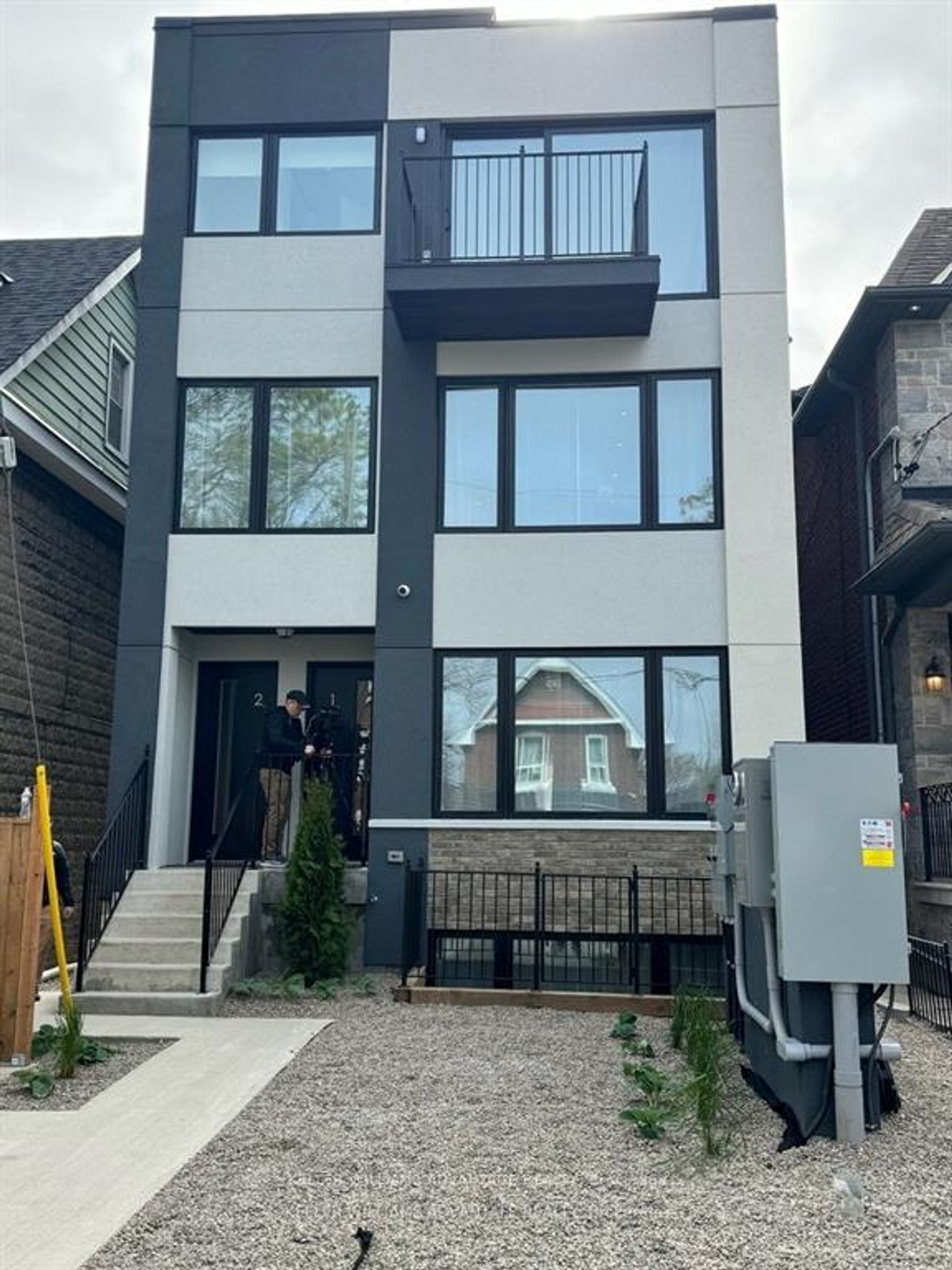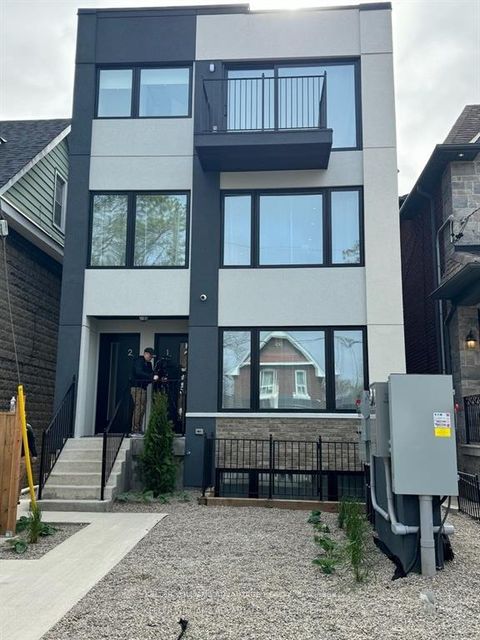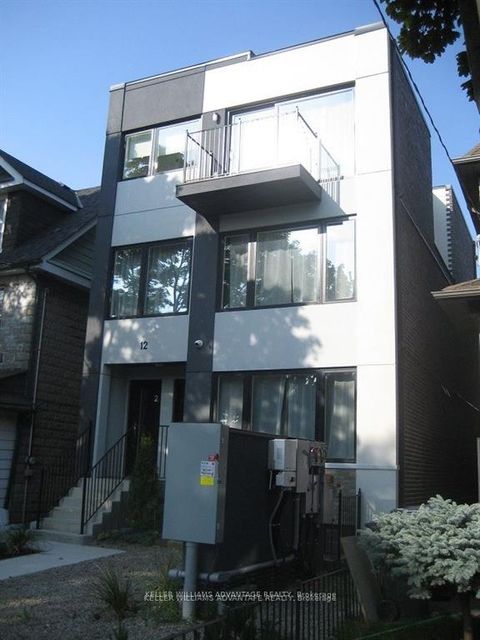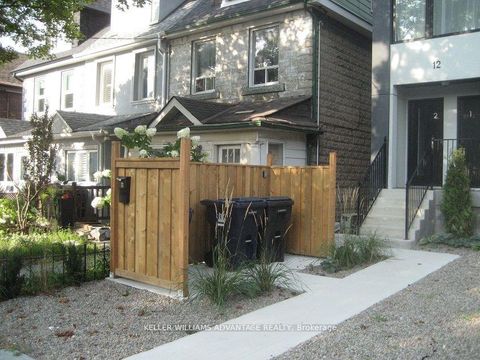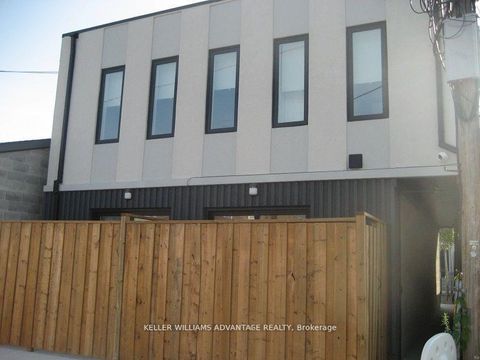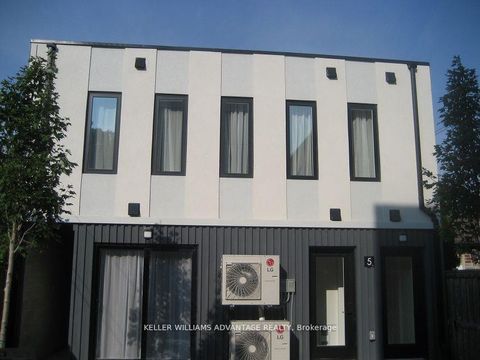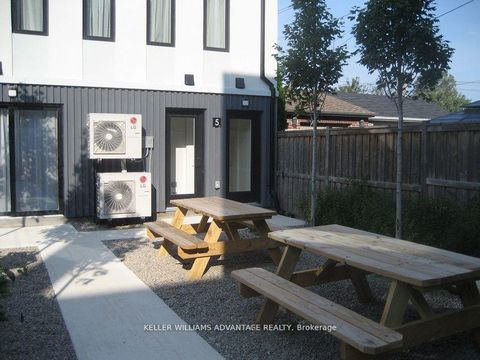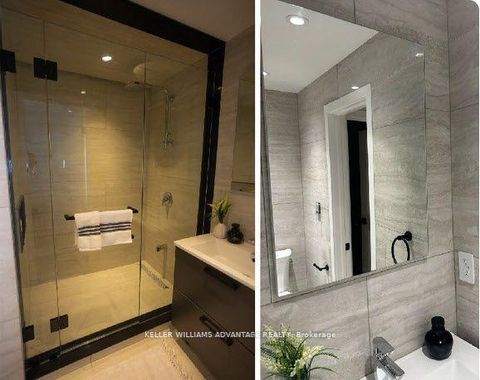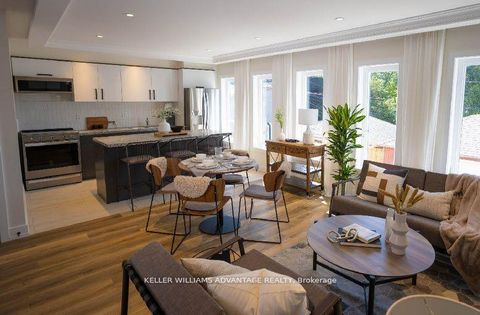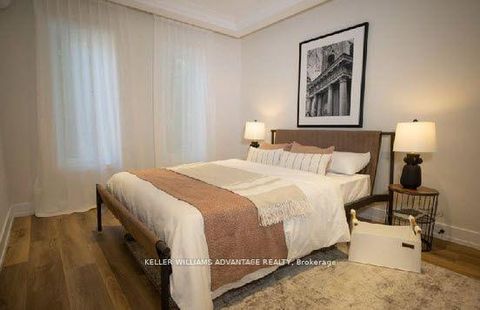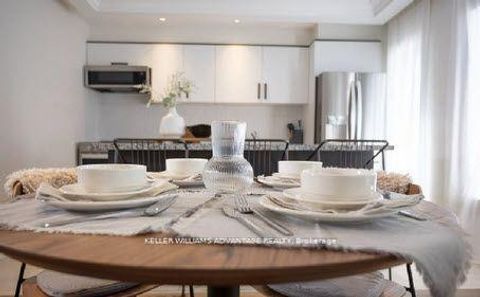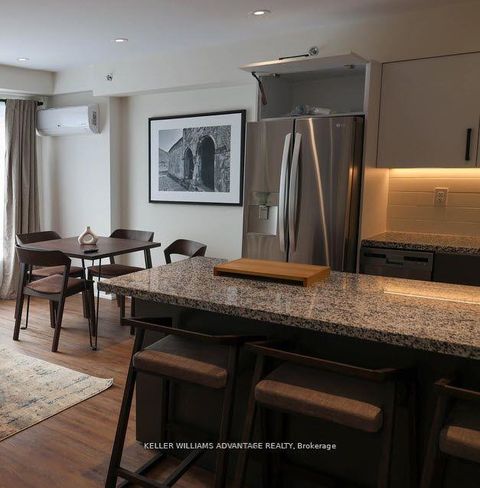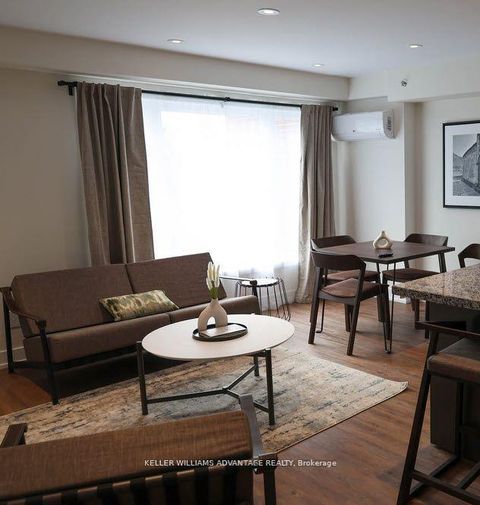About this Multiplex in Smythe
The property comprise 4 furnished rental apartment suites and one laneway house also furnished. In total there are 4 two bedrooms and 1 four bedroom units. All units are self contained and built and furnished to high end luxury standards. In total there is over 5,000 sf of rentable space. There is very little common area. The entire project is low maintenance with in ground snow melting and solar panels. All suites have full kitchens and in total there are 10 bathrooms. This …is a headache free investment with a brand new building and no cap ex for another 20 years. The lease can be terminated and this could make a wonder full family compound. This housing is the future for the city. Potential to purchase the company and save LTT and take advantage of shareholder loans which would mean tax free income for 15 years at least. Potential to condo convert the asset.
Listed by KELLER WILLIAMS ADVANTAGE REALTY.
The property comprise 4 furnished rental apartment suites and one laneway house also furnished. In total there are 4 two bedrooms and 1 four bedroom units. All units are self contained and built and furnished to high end luxury standards. In total there is over 5,000 sf of rentable space. There is very little common area. The entire project is low maintenance with in ground snow melting and solar panels. All suites have full kitchens and in total there are 10 bathrooms. This is a headache free investment with a brand new building and no cap ex for another 20 years. The lease can be terminated and this could make a wonder full family compound. This housing is the future for the city. Potential to purchase the company and save LTT and take advantage of shareholder loans which would mean tax free income for 15 years at least. Potential to condo convert the asset.
Listed by KELLER WILLIAMS ADVANTAGE REALTY.
 Brought to you by your friendly REALTORS® through the MLS® System, courtesy of Brixwork for your convenience.
Brought to you by your friendly REALTORS® through the MLS® System, courtesy of Brixwork for your convenience.
Disclaimer: This representation is based in whole or in part on data generated by the Brampton Real Estate Board, Durham Region Association of REALTORS®, Mississauga Real Estate Board, The Oakville, Milton and District Real Estate Board and the Toronto Real Estate Board which assumes no responsibility for its accuracy.
More Details
- MLS®: W12402385
- Bedrooms: 9
- Bathrooms: 5
- Type: Multiplex
- Square Feet: 3,500 sqft
- Lot Size: 3,932 sqft
- Frontage: 26.28 ft
- Depth: 149.61 ft
- Taxes: $13,787 (2024)
- Parking: 1 Parking(s)
- Basement: Finished, Apartment
- Year Built: 2025
- Style: 3-Storey
More About Smythe, Toronto
lattitude: 43.6685337
longitude: -79.4889131
M6N 4A2
