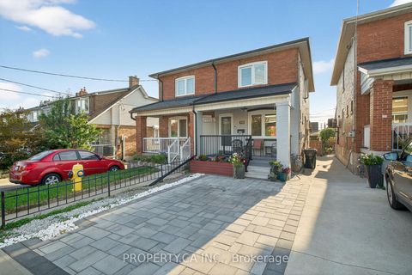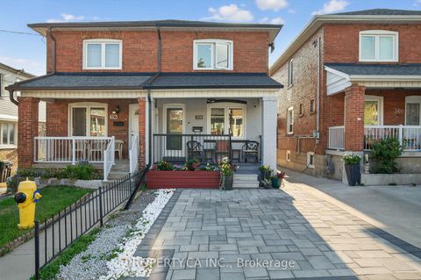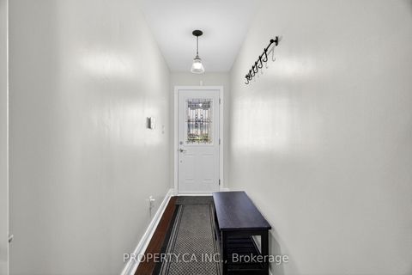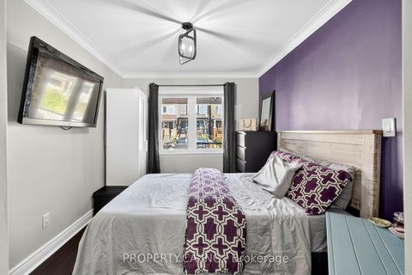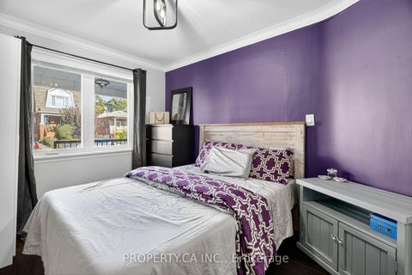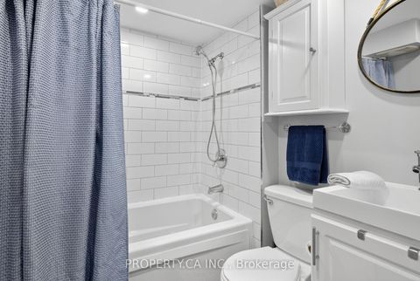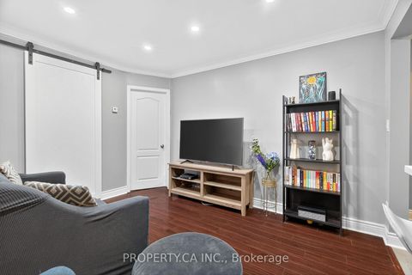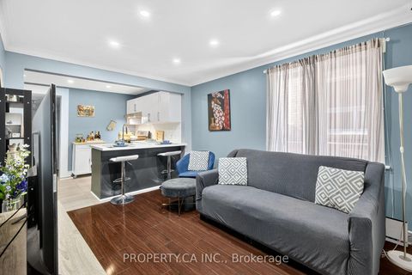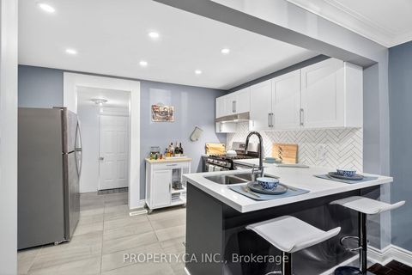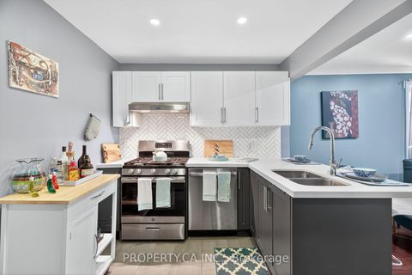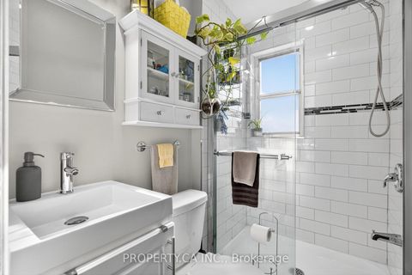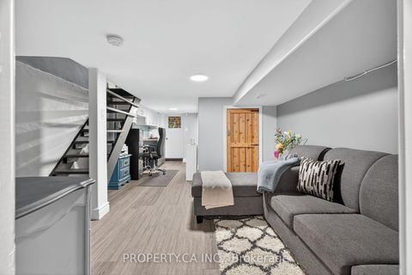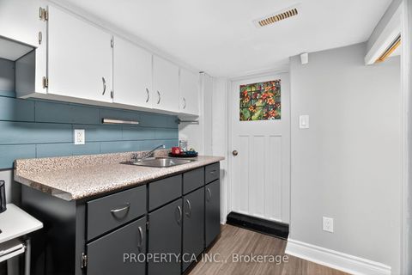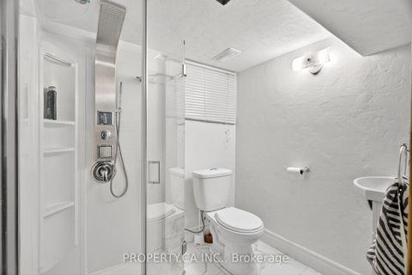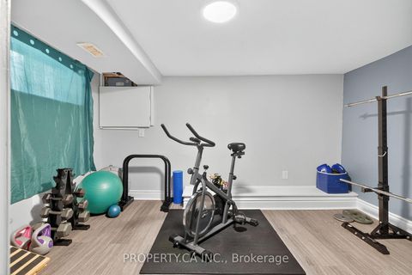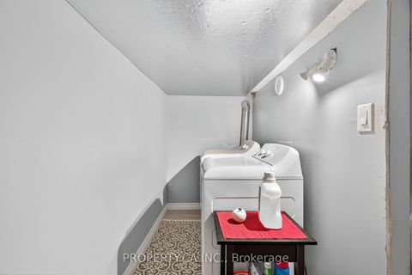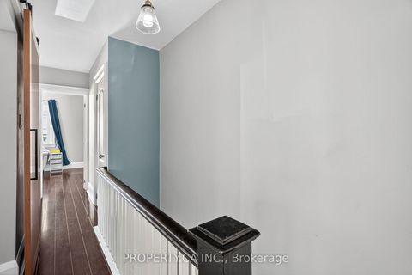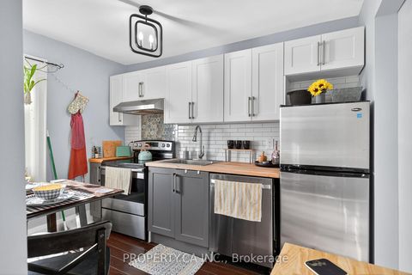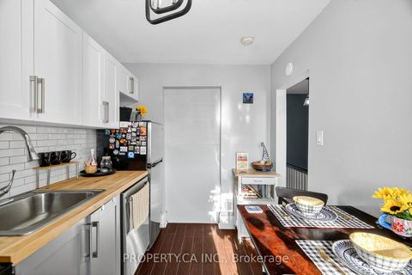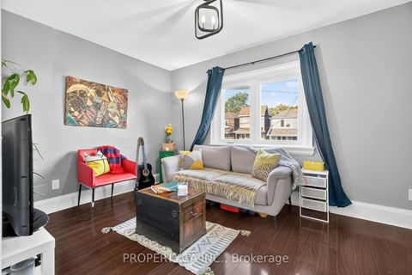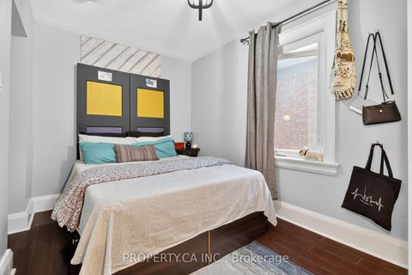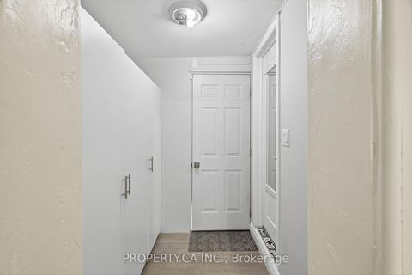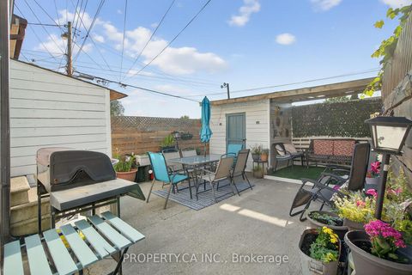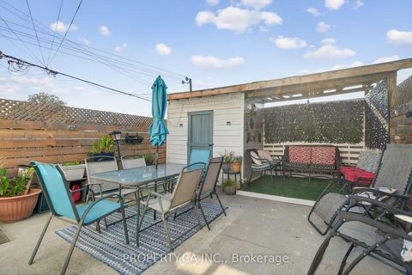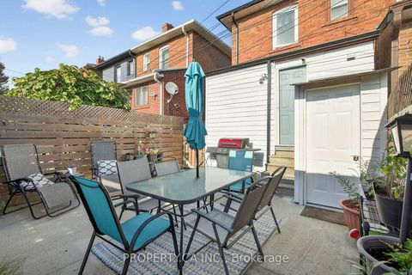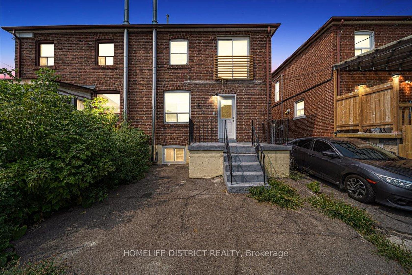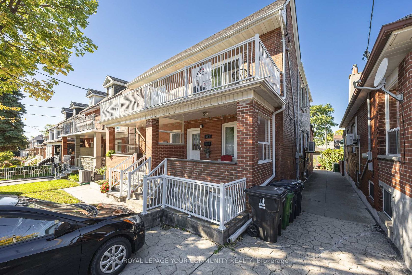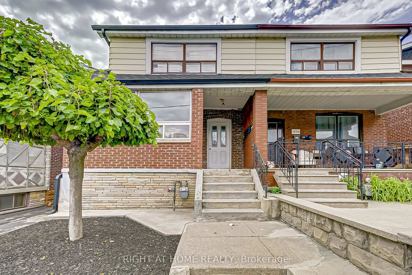About this Semi-Detached in Fairbank
This isnt your average semi unless your average includes income potential, multiple entrances, and a backyard begging for summer dinners under string lights. Welcome to 358 McRoberts Ave, where practicality meets possibility in Caledonia-Fairbank. With 3 private entrances, 3 + 1 bedrooms, and 3 baths, this home flexes easily for investors, multi-gen families, or grown-up kids who just need a few more months before moving out. A rough-in for a basement kitchen adds future sui…te potential, and the private backyard offers quiet coffee mornings or easy entertaining. Steps to St. Clair West, TTC, and the upcoming LRT, with quick highway and bike-path access. Smart, solid, and full of opportunity a rare find on one of the areas best-valued streets.
Listed by PROPERTY.CA INC..
This isnt your average semi unless your average includes income potential, multiple entrances, and a backyard begging for summer dinners under string lights. Welcome to 358 McRoberts Ave, where practicality meets possibility in Caledonia-Fairbank. With 3 private entrances, 3 + 1 bedrooms, and 3 baths, this home flexes easily for investors, multi-gen families, or grown-up kids who just need a few more months before moving out. A rough-in for a basement kitchen adds future suite potential, and the private backyard offers quiet coffee mornings or easy entertaining. Steps to St. Clair West, TTC, and the upcoming LRT, with quick highway and bike-path access. Smart, solid, and full of opportunity a rare find on one of the areas best-valued streets.
Listed by PROPERTY.CA INC..
 Brought to you by your friendly REALTORS® through the MLS® System, courtesy of Brixwork for your convenience.
Brought to you by your friendly REALTORS® through the MLS® System, courtesy of Brixwork for your convenience.
Disclaimer: This representation is based in whole or in part on data generated by the Brampton Real Estate Board, Durham Region Association of REALTORS®, Mississauga Real Estate Board, The Oakville, Milton and District Real Estate Board and the Toronto Real Estate Board which assumes no responsibility for its accuracy.
More Details
- MLS®: W12402286
- Bedrooms: 3
- Bathrooms: 3
- Type: Semi-Detached
- Square Feet: 1,500 sqft
- Lot Size: 1,440 sqft
- Frontage: 18.00 ft
- Depth: 80.00 ft
- Taxes: $3,468 (2025)
- Parking: 1 Parking(s)
- Basement: Apartment, Finished with Walk-Out
- Style: 2-Storey

