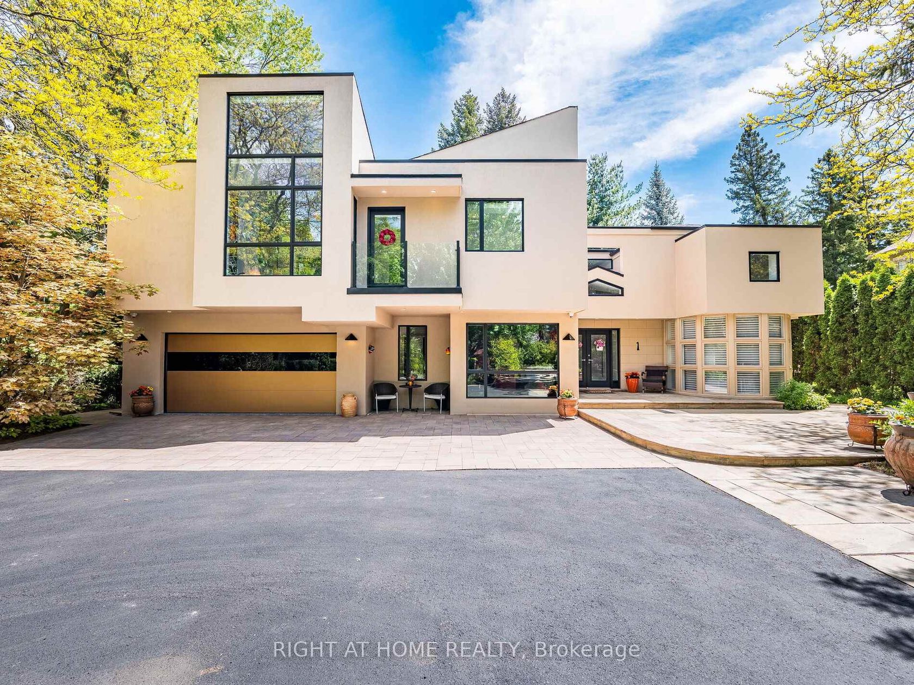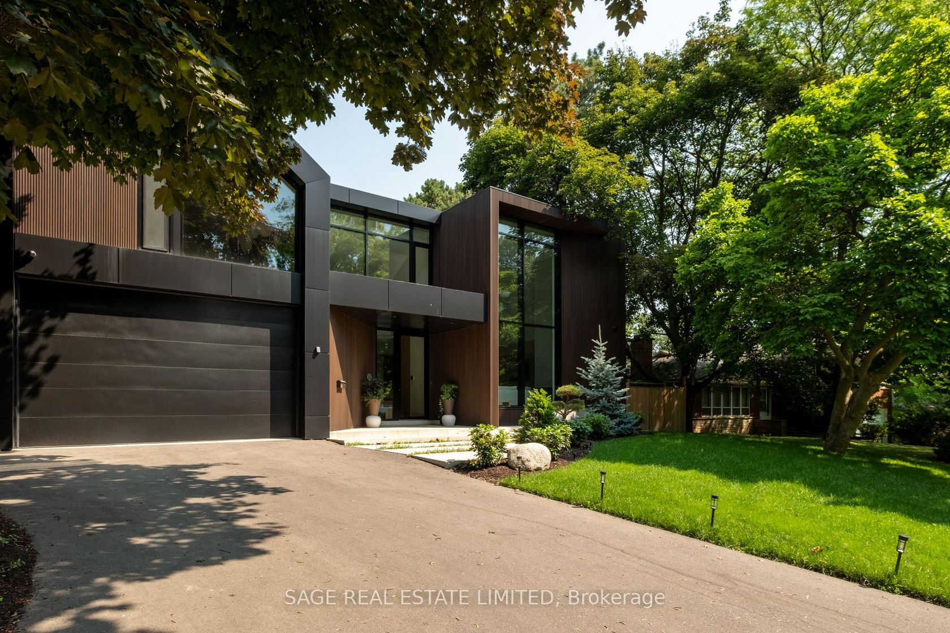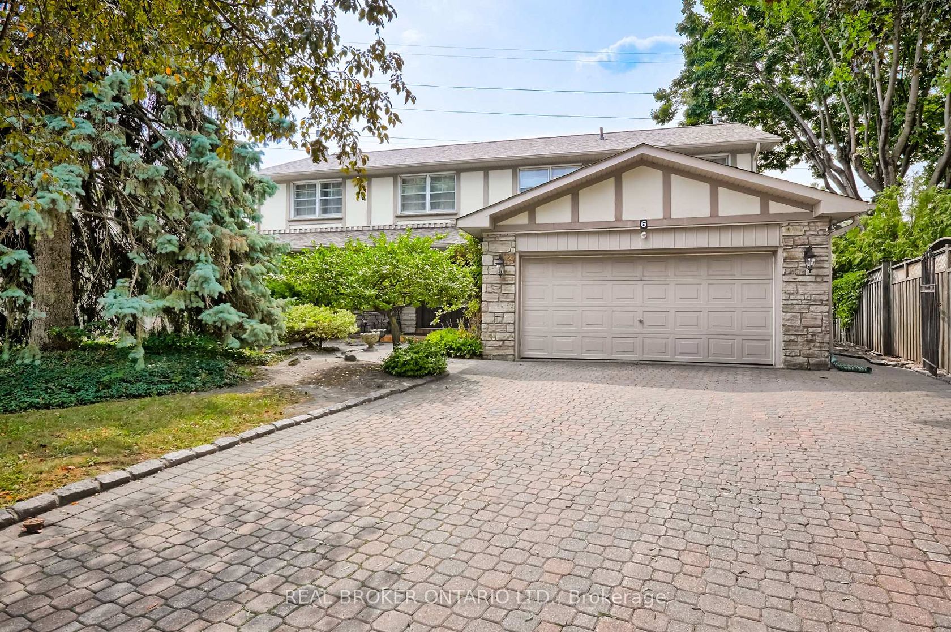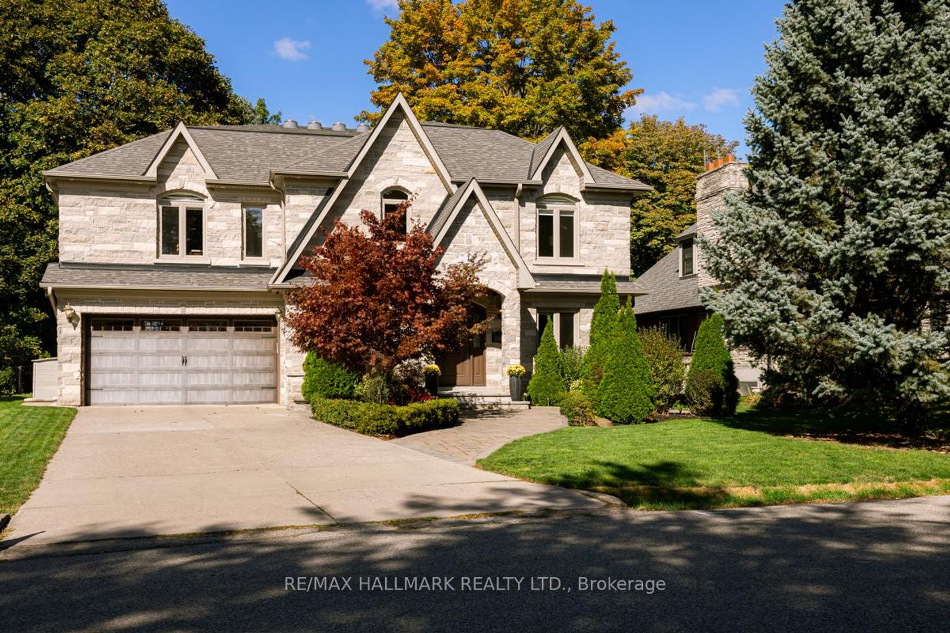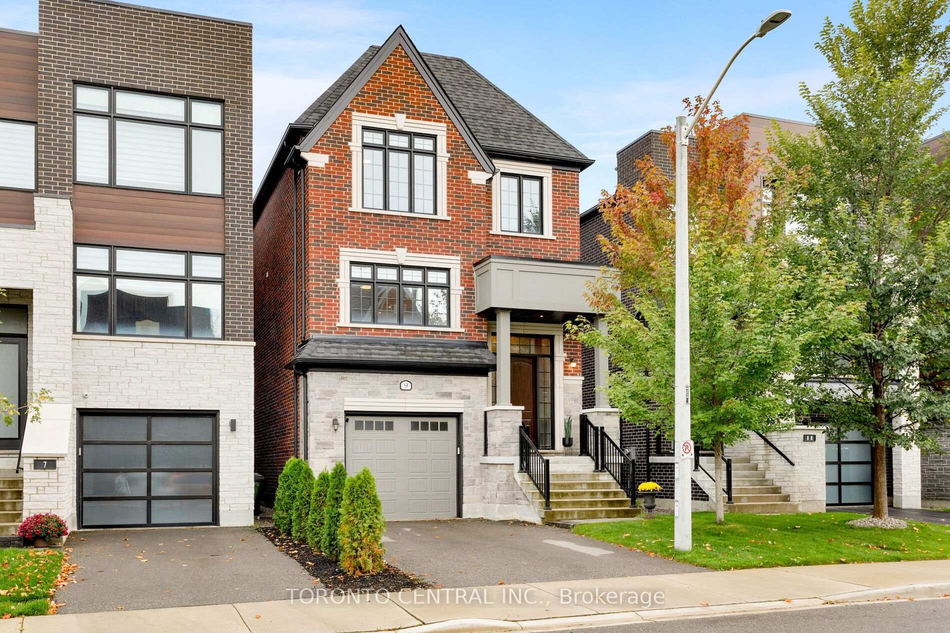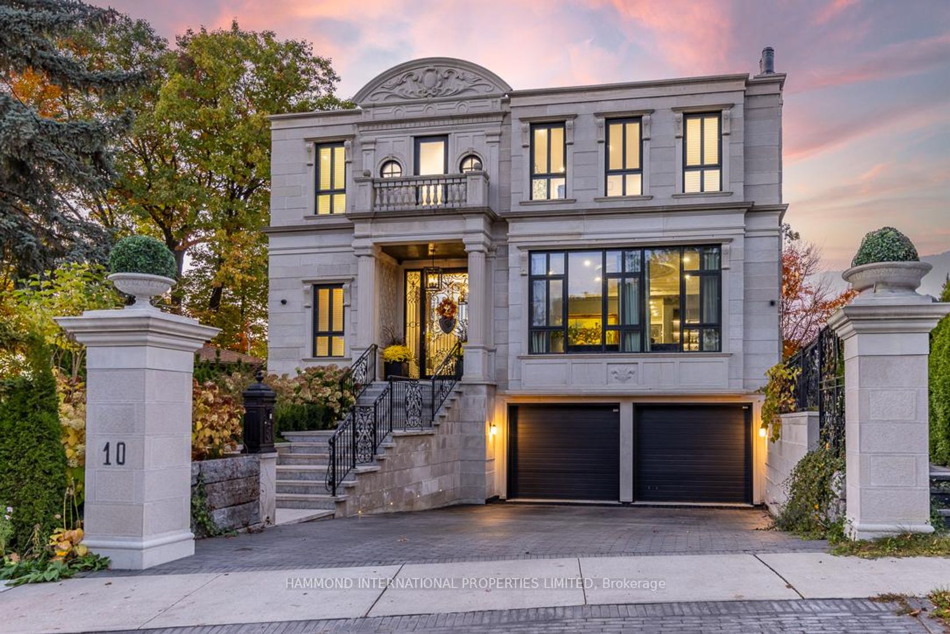About this Detached in Rosethorn
Exceptional, Princess and Manor bungalow! This is a great opportunity to live in one of the Etobicoke's Finest, and most sought after neighbourhoods! Large bungalow with separate entrance to basement and double car garage. Spectacularly Private with Gorgeous Natural Lighting That Drenches the Whole Home!!!!!Hardwood flooring throughout All New Windows, New front door, Custom Sliding Rear Door from kitchen. Newer high-efficiency gas furnace.Downstairs Family Room W/Fireplace A…ll Electrical work done, ready for flooring and drywall. Exceptional ceiling height. Custom gas fireplace and Real wood burning fireplace in basement. Upgraded recessed, lighting. Flagstone walkways. Gorgeous Private Backyard Double Car Wide Driveway on a 80 x 135 lot! Upgraded baseboards and trim very solid home! Amazing 45 Year Steel Roof!!!!! All existing appliances included!
Listed by RE/MAX HALLMARK REALTY LTD..
Exceptional, Princess and Manor bungalow! This is a great opportunity to live in one of the Etobicoke's Finest, and most sought after neighbourhoods! Large bungalow with separate entrance to basement and double car garage. Spectacularly Private with Gorgeous Natural Lighting That Drenches the Whole Home!!!!!Hardwood flooring throughout All New Windows, New front door, Custom Sliding Rear Door from kitchen. Newer high-efficiency gas furnace.Downstairs Family Room W/Fireplace All Electrical work done, ready for flooring and drywall. Exceptional ceiling height. Custom gas fireplace and Real wood burning fireplace in basement. Upgraded recessed, lighting. Flagstone walkways. Gorgeous Private Backyard Double Car Wide Driveway on a 80 x 135 lot! Upgraded baseboards and trim very solid home! Amazing 45 Year Steel Roof!!!!! All existing appliances included!
Listed by RE/MAX HALLMARK REALTY LTD..
 Brought to you by your friendly REALTORS® through the MLS® System, courtesy of Brixwork for your convenience.
Brought to you by your friendly REALTORS® through the MLS® System, courtesy of Brixwork for your convenience.
Disclaimer: This representation is based in whole or in part on data generated by the Brampton Real Estate Board, Durham Region Association of REALTORS®, Mississauga Real Estate Board, The Oakville, Milton and District Real Estate Board and the Toronto Real Estate Board which assumes no responsibility for its accuracy.
More Details
- MLS®: W12400392
- Bedrooms: 3
- Bathrooms: 3
- Type: Detached
- Square Feet: 1,500 sqft
- Lot Size: 10,800 sqft
- Frontage: 80.00 ft
- Depth: 135.00 ft
- Taxes: $6,781 (2024)
- Parking: 6 Attached
- Basement: Full
- Style: Bungalow








































