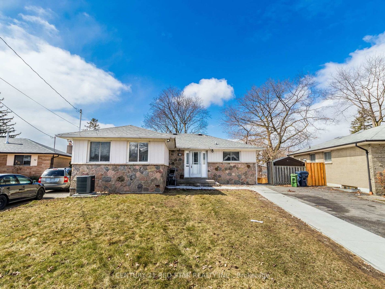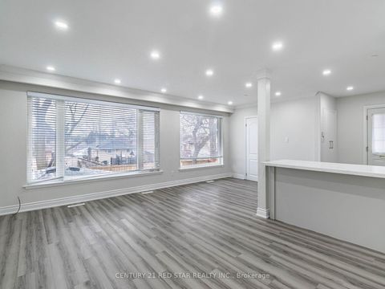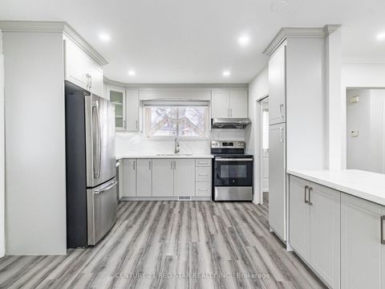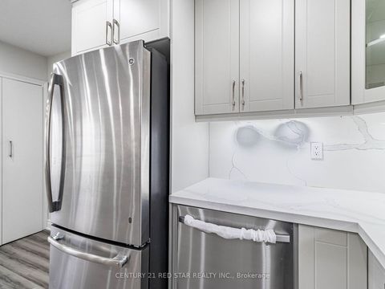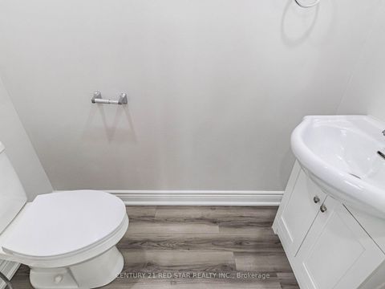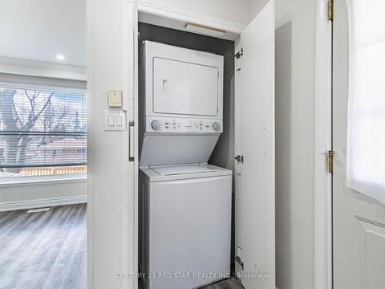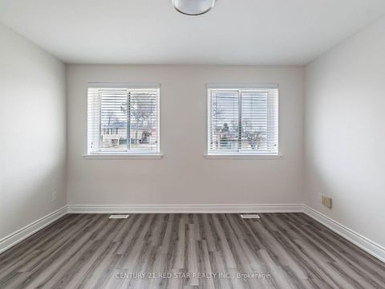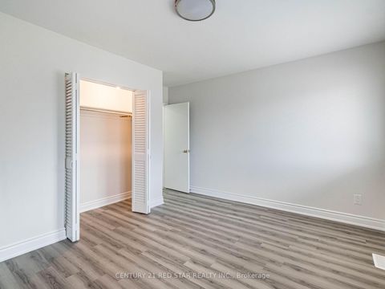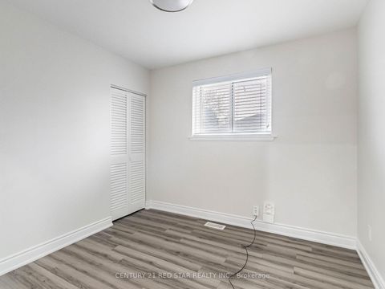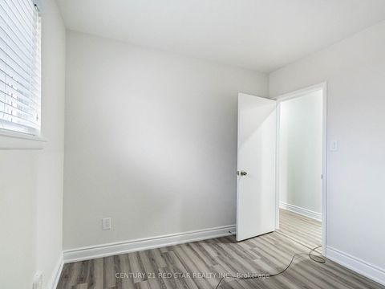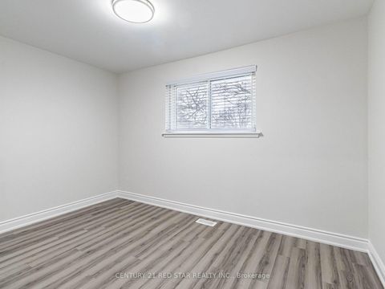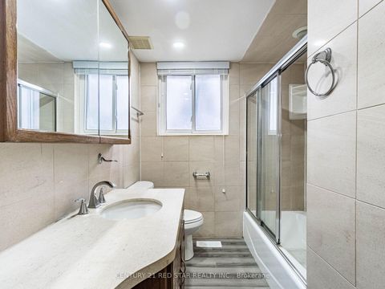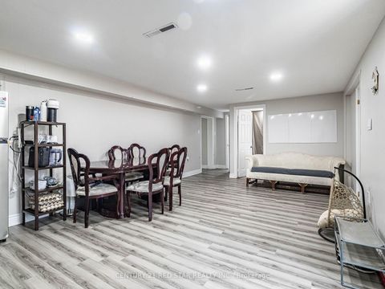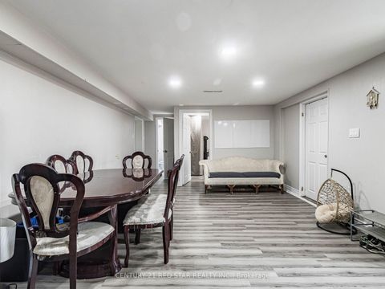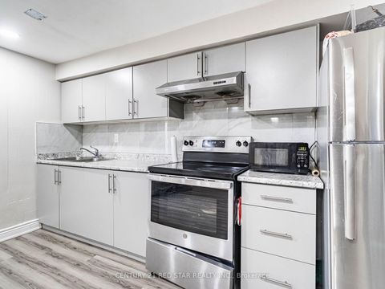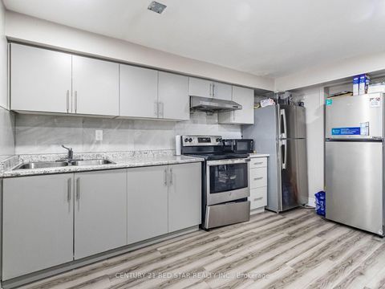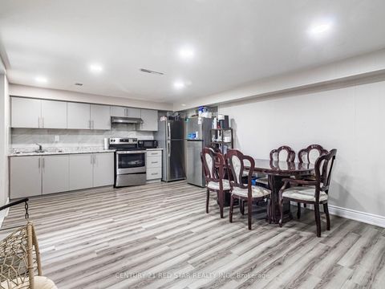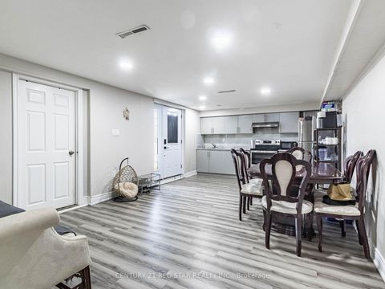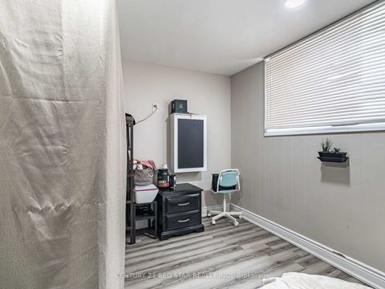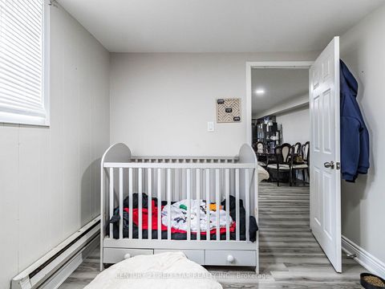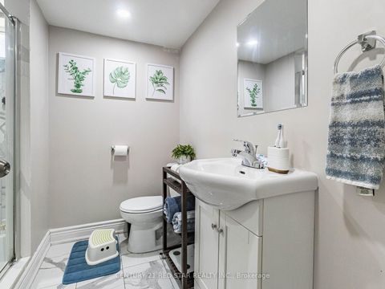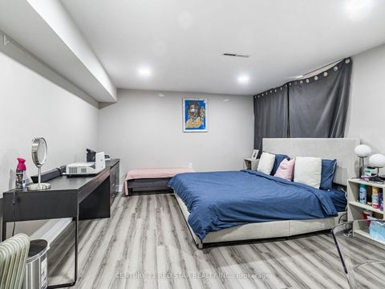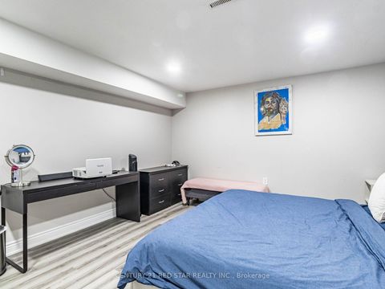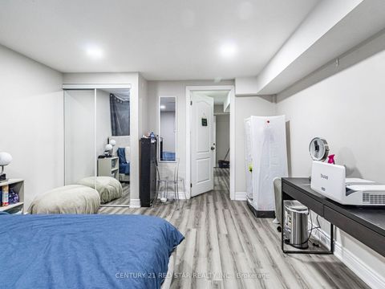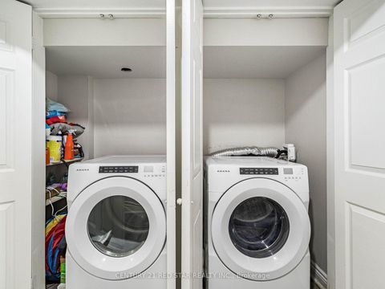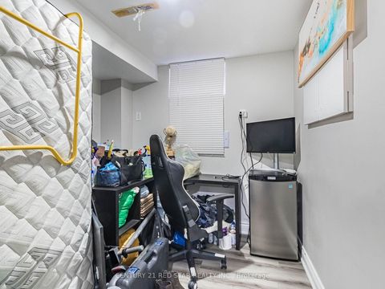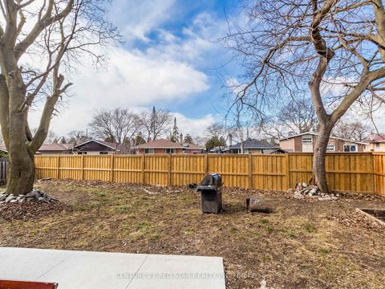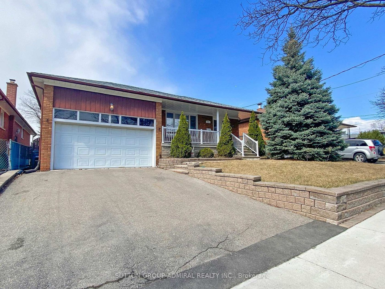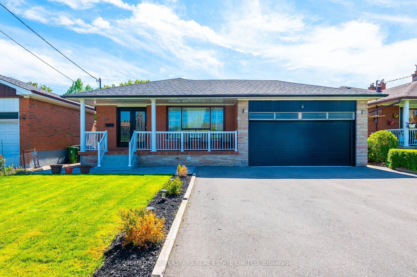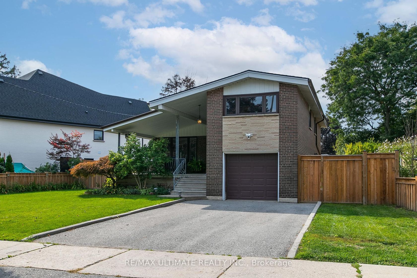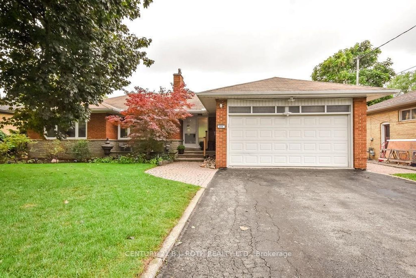About this Detached in Humbermede
ATTENTION Investors Or Anyone That Wants Help Paying Their Mortgage. Live In One Unit, Rent The Other & Help Pay Your Mortgage! Currently Renting For $3300 Upstairs & $3000 For The Lower Unit. This Renovated Property Has 2 Separate Living Units. Upstairs Has 3 Large Bedrooms, Freshly Painted in 2024, New Laminate Floors 2023, New Kitchen 2024, Renovated 2nd Bathroom, Pot Lights, Large Windows. Lower Walkout Unit Has Been Fully Renovated At The End Of 2023, Features 4 Large Be…drooms, 2 Upgraded Washrooms, Kitchen With Open Concept To Living Area. Currently Being Rented (Tenants Willing To Stay Or Leave). Both Units Have Their Own Laundry Area. Roof Was Replaced In Approx 2021, Parking For 6 Large Cars, Both Units Have Access To Large Yard (116ft deep & Pies In Back)
Listed by CENTURY 21 RED STAR REALTY INC..
ATTENTION Investors Or Anyone That Wants Help Paying Their Mortgage. Live In One Unit, Rent The Other & Help Pay Your Mortgage! Currently Renting For $3300 Upstairs & $3000 For The Lower Unit. This Renovated Property Has 2 Separate Living Units. Upstairs Has 3 Large Bedrooms, Freshly Painted in 2024, New Laminate Floors 2023, New Kitchen 2024, Renovated 2nd Bathroom, Pot Lights, Large Windows. Lower Walkout Unit Has Been Fully Renovated At The End Of 2023, Features 4 Large Bedrooms, 2 Upgraded Washrooms, Kitchen With Open Concept To Living Area. Currently Being Rented (Tenants Willing To Stay Or Leave). Both Units Have Their Own Laundry Area. Roof Was Replaced In Approx 2021, Parking For 6 Large Cars, Both Units Have Access To Large Yard (116ft deep & Pies In Back)
Listed by CENTURY 21 RED STAR REALTY INC..
 Brought to you by your friendly REALTORS® through the MLS® System, courtesy of Brixwork for your convenience.
Brought to you by your friendly REALTORS® through the MLS® System, courtesy of Brixwork for your convenience.
Disclaimer: This representation is based in whole or in part on data generated by the Brampton Real Estate Board, Durham Region Association of REALTORS®, Mississauga Real Estate Board, The Oakville, Milton and District Real Estate Board and the Toronto Real Estate Board which assumes no responsibility for its accuracy.
More Details
- MLS®: W12396816
- Bedrooms: 3
- Bathrooms: 4
- Type: Detached
- Square Feet: 1,100 sqft
- Lot Size: 5,266 sqft
- Frontage: 45.26 ft
- Depth: 116.34 ft
- Taxes: $3,783.88 (2024)
- Parking: 4 Parking(s)
- Basement: Finished
- Year Built: 5199
- Style: Bungalow
More About Humbermede, Toronto
lattitude: 43.7361965
longitude: -79.5442384
M9M 1P1
