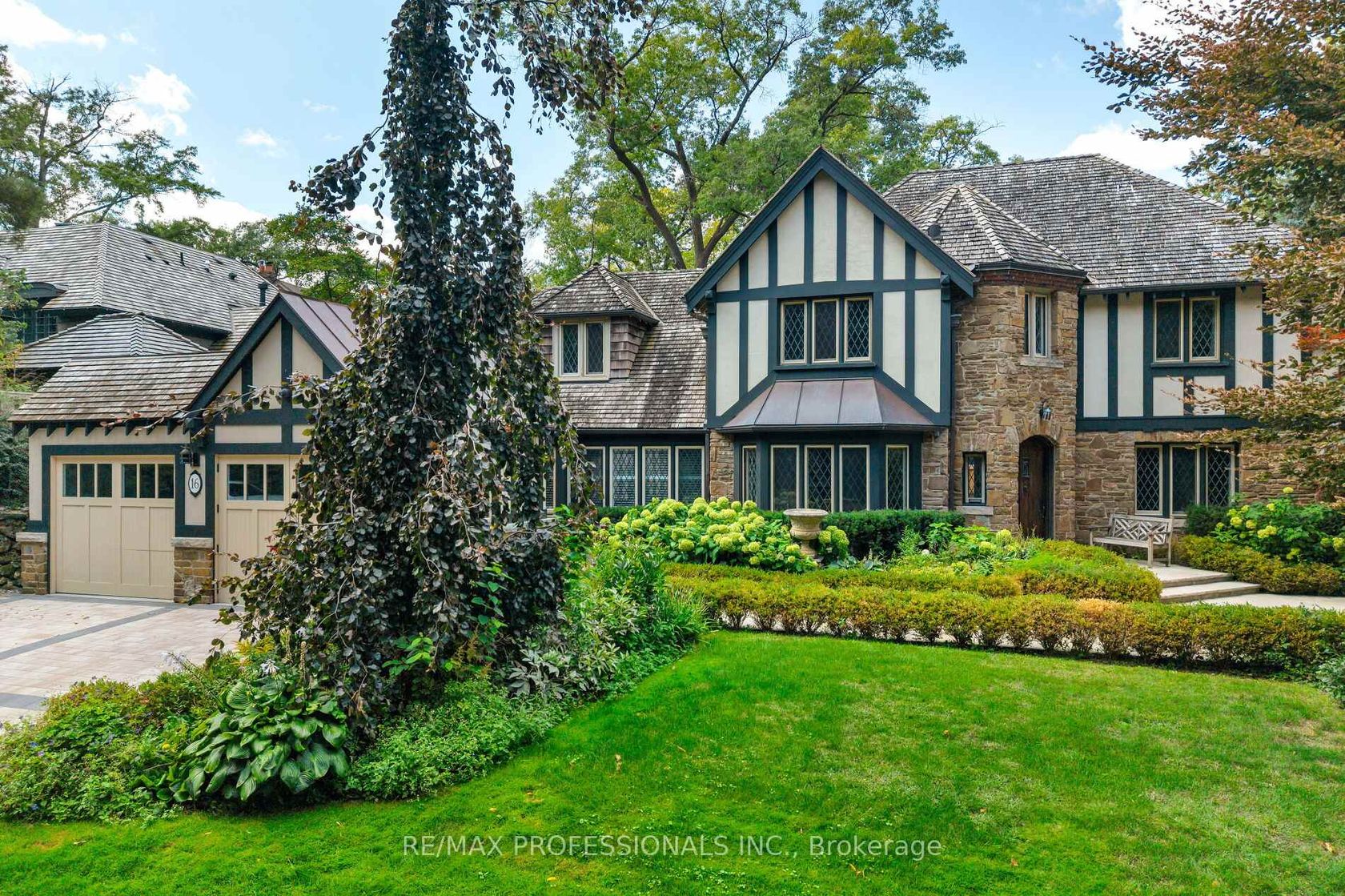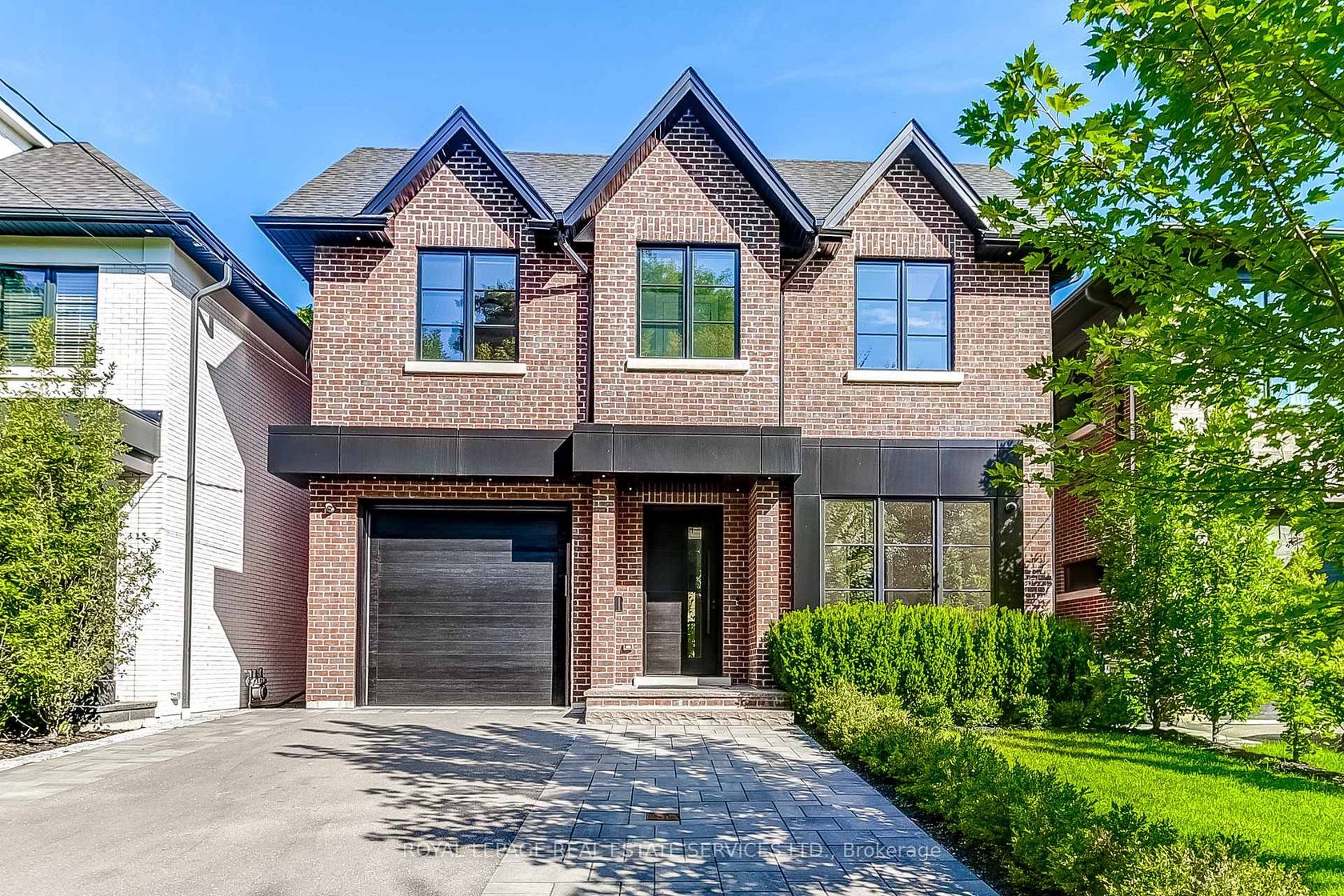About this Detached in Kingsway South
Magnificent R. Home Smith Tudor set on an elevated lot across the street from the Humber River Valley: absolutely stunning architectural features, gorgeous landscaping, and an elegant foyer flanked by gracious principal rooms. The high-end, innovative, and luxurious Downsview designer kitchen opens to a courtyard patio, with a step up to a separate family room & formal dining room. The primary bedroom features a five-piece en-suite bath & multiple closets. Three additional be…drooms + two baths complete the charming second floor. Exquisite 3-car garage. Diamond-patterned leaded glass windows, tiger oak hardwood flooring & heated tile floors. #16 Kingsway Crescent remains an accurate aspirational address, perched at the intersection of the Kingsway's two most prestigious streets. Thoughtfully renovated to protect the building's vintage character, it offers a commanding presence, making it an excellent investment.
Listed by RE/MAX PROFESSIONALS INC..
Magnificent R. Home Smith Tudor set on an elevated lot across the street from the Humber River Valley: absolutely stunning architectural features, gorgeous landscaping, and an elegant foyer flanked by gracious principal rooms. The high-end, innovative, and luxurious Downsview designer kitchen opens to a courtyard patio, with a step up to a separate family room & formal dining room. The primary bedroom features a five-piece en-suite bath & multiple closets. Three additional bedrooms + two baths complete the charming second floor. Exquisite 3-car garage. Diamond-patterned leaded glass windows, tiger oak hardwood flooring & heated tile floors. #16 Kingsway Crescent remains an accurate aspirational address, perched at the intersection of the Kingsway's two most prestigious streets. Thoughtfully renovated to protect the building's vintage character, it offers a commanding presence, making it an excellent investment.
Listed by RE/MAX PROFESSIONALS INC..
 Brought to you by your friendly REALTORS® through the MLS® System, courtesy of Brixwork for your convenience.
Brought to you by your friendly REALTORS® through the MLS® System, courtesy of Brixwork for your convenience.
Disclaimer: This representation is based in whole or in part on data generated by the Brampton Real Estate Board, Durham Region Association of REALTORS®, Mississauga Real Estate Board, The Oakville, Milton and District Real Estate Board and the Toronto Real Estate Board which assumes no responsibility for its accuracy.
More Details
- MLS®: W12395622
- Bedrooms: 4
- Bathrooms: 5
- Type: Detached
- Square Feet: 2,500 sqft
- Lot Size: 7,560 sqft
- Frontage: 115.00 ft
- Depth: 65.74 ft
- Taxes: $16,484.34 (2025)
- Parking: 5 Detached
- View: Forest, Garden, Park/Greenbelt, Trees/Woods
- Basement: Finished
- Style: 2-Storey
More About Kingsway South, Toronto
lattitude: 43.6543992
longitude: -79.5051551
M8X 2P9







