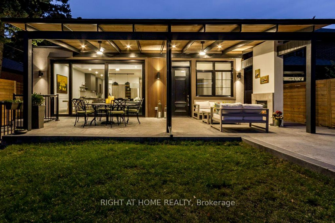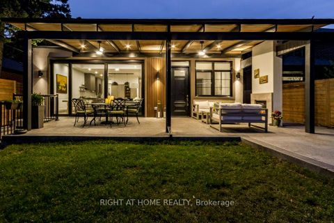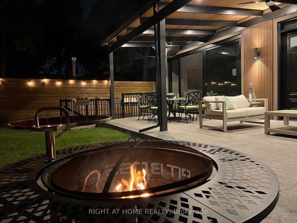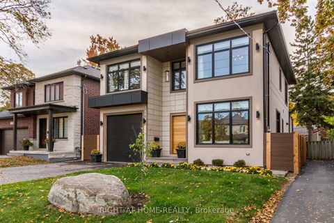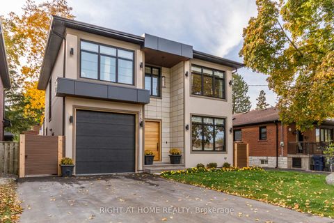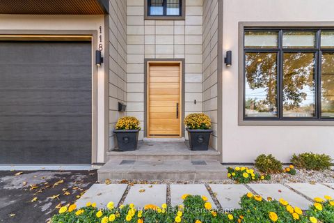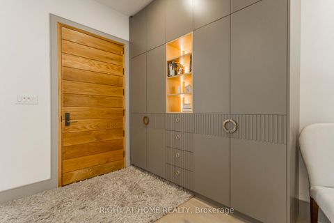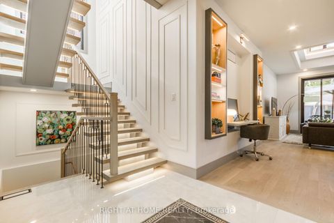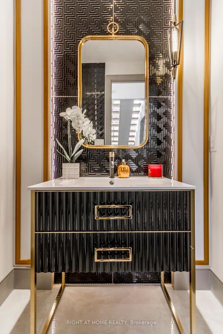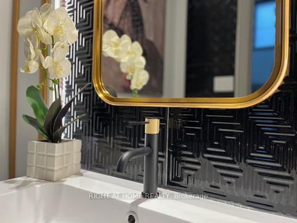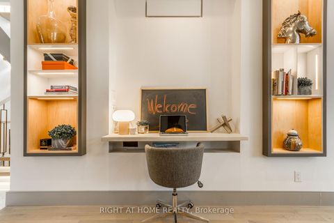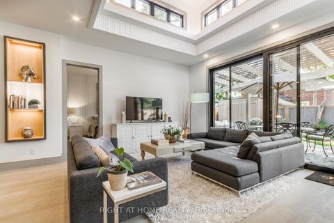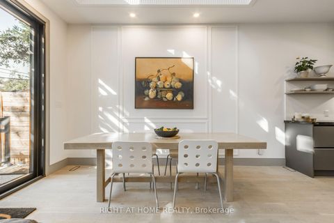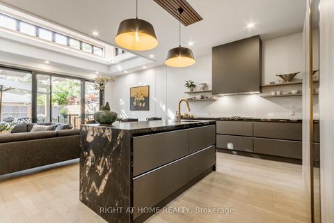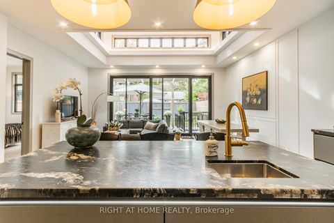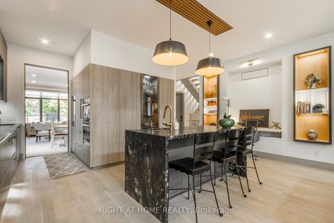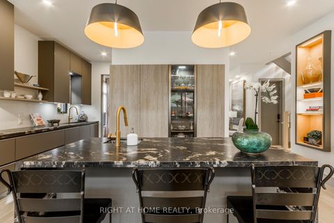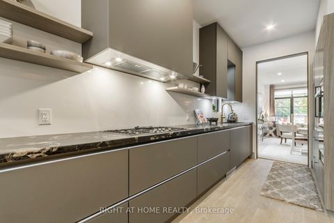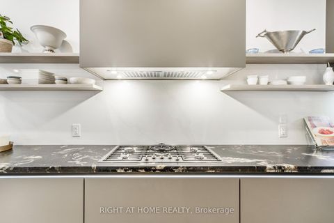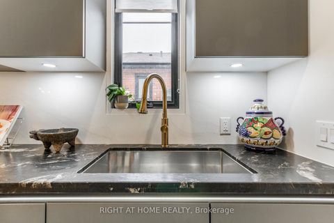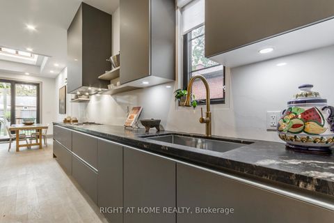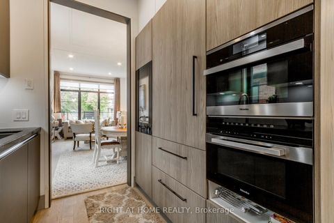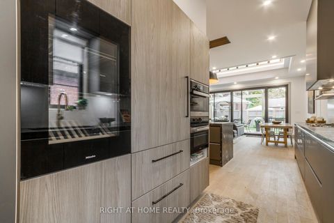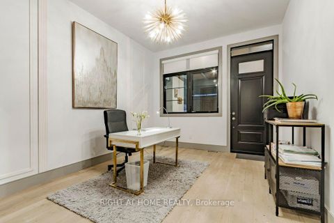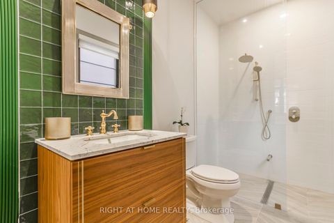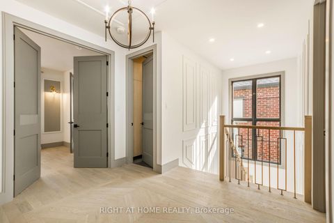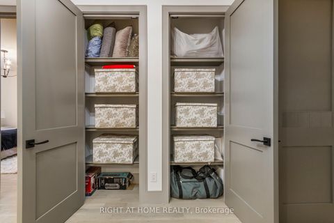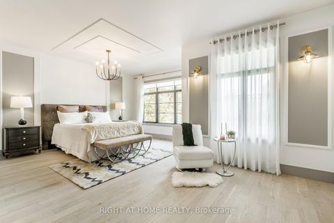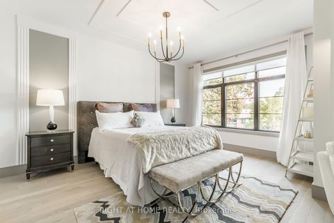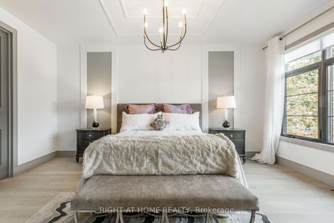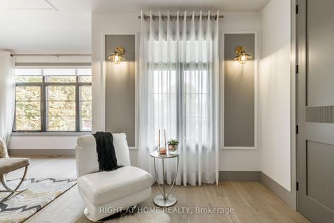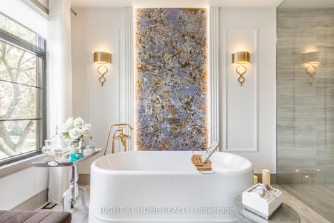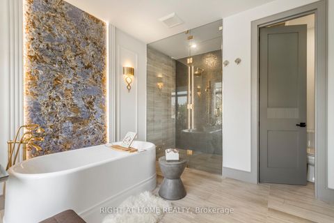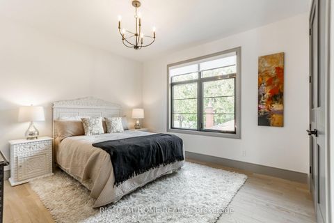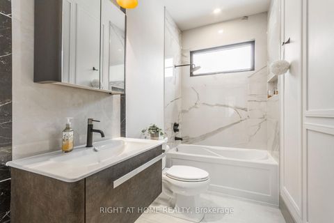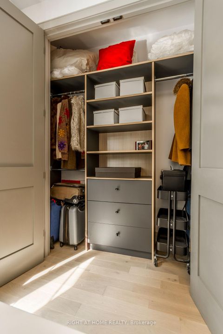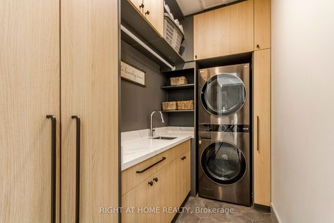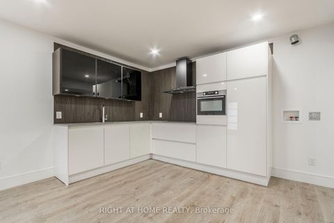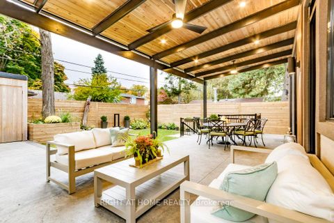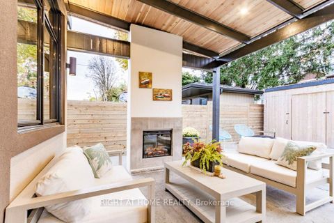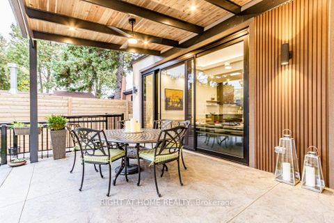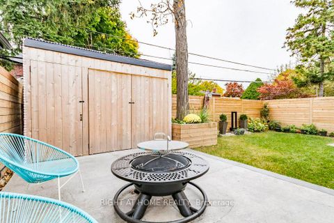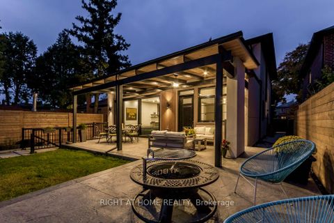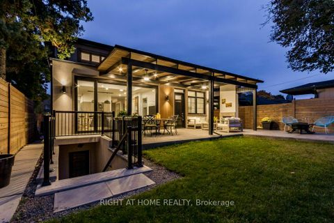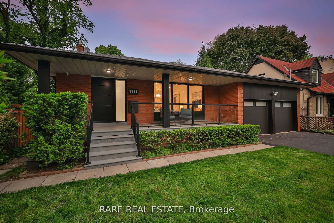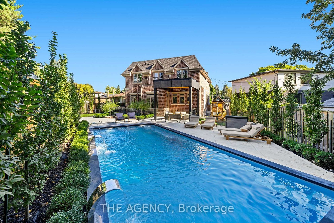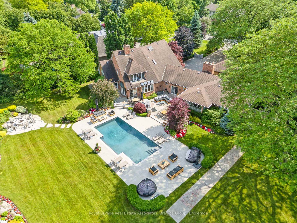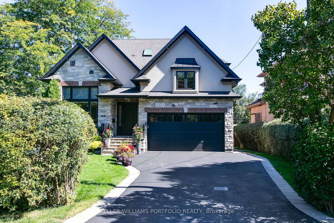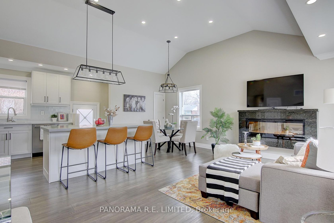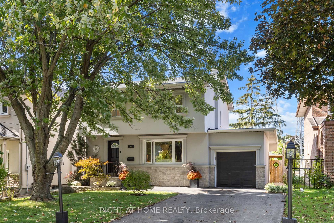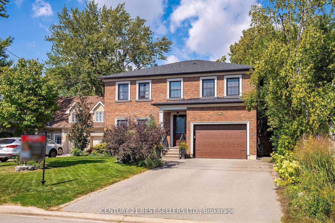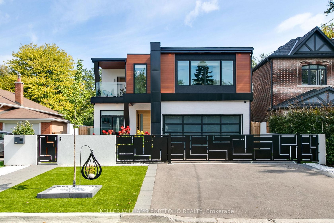About this Detached in City Centre West
Experience the perfect blend of modern luxury, comfort, and convenience in this newly built architectural masterpiece located in one of Etobicoke's most desirable neighbourhoods. Steps to top-rated French and English schools, community pools and lush parks; and with quick access to Hwy 427, subway and Go Transit this home offers unparalleled lifestyle and connectivity. Boasting 6 spacious bedrooms (4+2), including a main-floor in-law suite/offece with ensuite and walk-in clos…et; this home is designed for multi-generational living. The custom German-made Siematic kitchen features built-in Miele appliances, Liebherr fridge, and leather-finish stone counters, flowing seamlessly into bright, open areas with soaring 14' clerestory windows. Entertain year-round on your 351sqft covered terrace with built-in electric fireplace, or retreat to the spa-inspired primary suite with Versace italian porcelain slabs, steam shower and heated floors.
Listed by RIGHT AT HOME REALTY.
Experience the perfect blend of modern luxury, comfort, and convenience in this newly built architectural masterpiece located in one of Etobicoke's most desirable neighbourhoods. Steps to top-rated French and English schools, community pools and lush parks; and with quick access to Hwy 427, subway and Go Transit this home offers unparalleled lifestyle and connectivity. Boasting 6 spacious bedrooms (4+2), including a main-floor in-law suite/offece with ensuite and walk-in closet; this home is designed for multi-generational living. The custom German-made Siematic kitchen features built-in Miele appliances, Liebherr fridge, and leather-finish stone counters, flowing seamlessly into bright, open areas with soaring 14' clerestory windows. Entertain year-round on your 351sqft covered terrace with built-in electric fireplace, or retreat to the spa-inspired primary suite with Versace italian porcelain slabs, steam shower and heated floors.
Listed by RIGHT AT HOME REALTY.
 Brought to you by your friendly REALTORS® through the MLS® System, courtesy of Brixwork for your convenience.
Brought to you by your friendly REALTORS® through the MLS® System, courtesy of Brixwork for your convenience.
Disclaimer: This representation is based in whole or in part on data generated by the Brampton Real Estate Board, Durham Region Association of REALTORS®, Mississauga Real Estate Board, The Oakville, Milton and District Real Estate Board and the Toronto Real Estate Board which assumes no responsibility for its accuracy.
More Details
- MLS®: W12361273
- Bedrooms: 4
- Bathrooms: 5
- Type: Detached
- Square Feet: 3,000 sqft
- Lot Size: 5,005 sqft
- Frontage: 43.33 ft
- Depth: 115.50 ft
- Taxes: $11,318.84 (2025)
- Parking: 3 Attached
- Basement: Apartment, Finished with Walk-Out
- Year Built: 2020
- Style: 2-Storey
More About City Centre West, Toronto
lattitude: 43.6476489
longitude: -79.5488592
M9B 4K5
