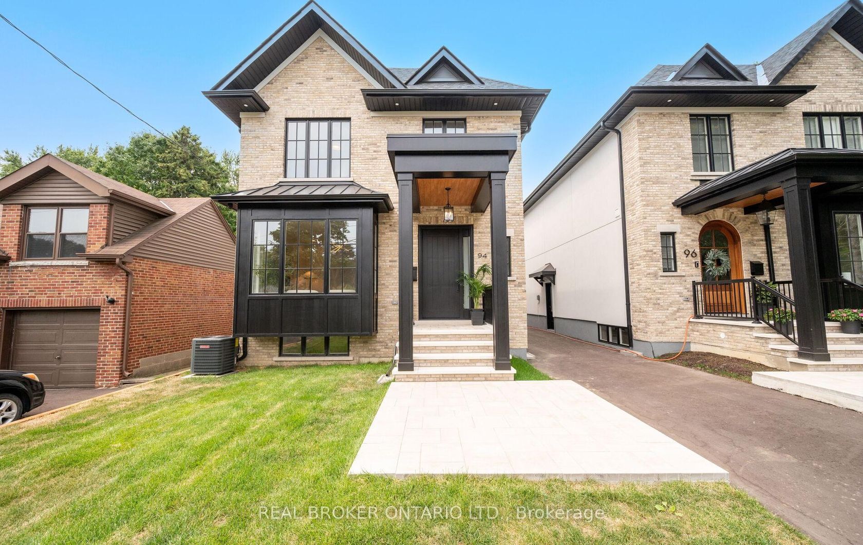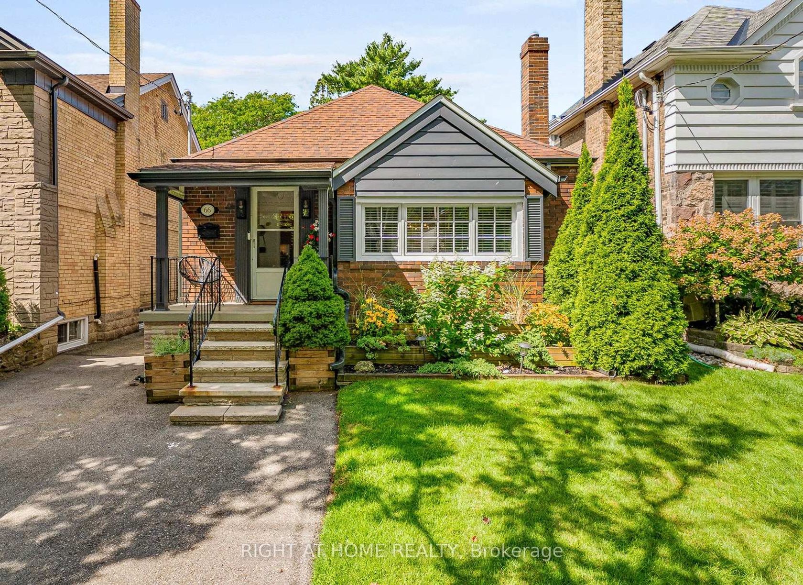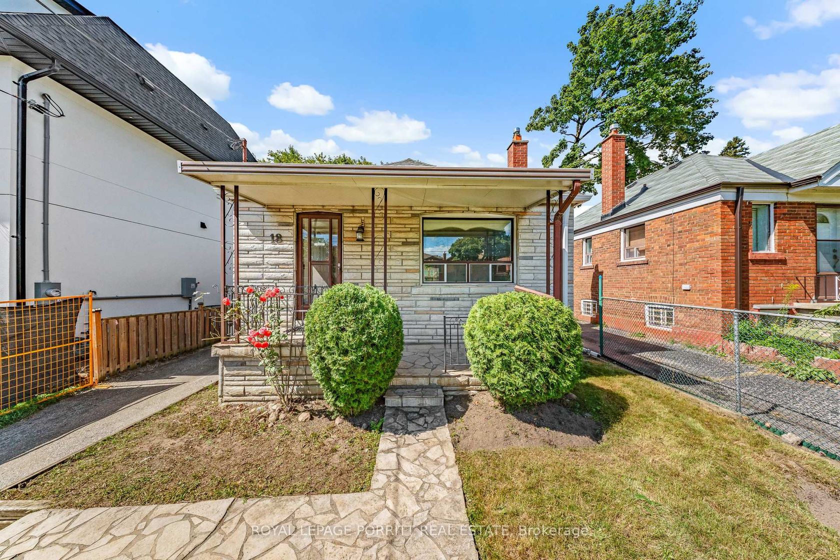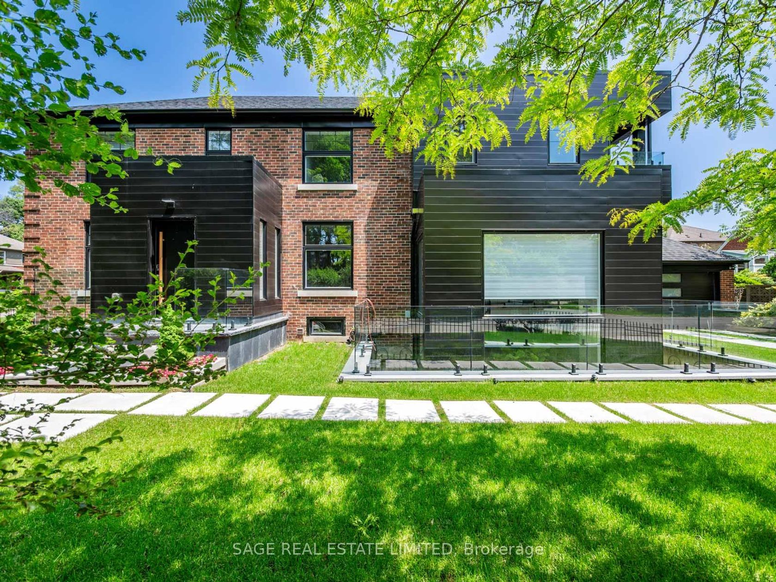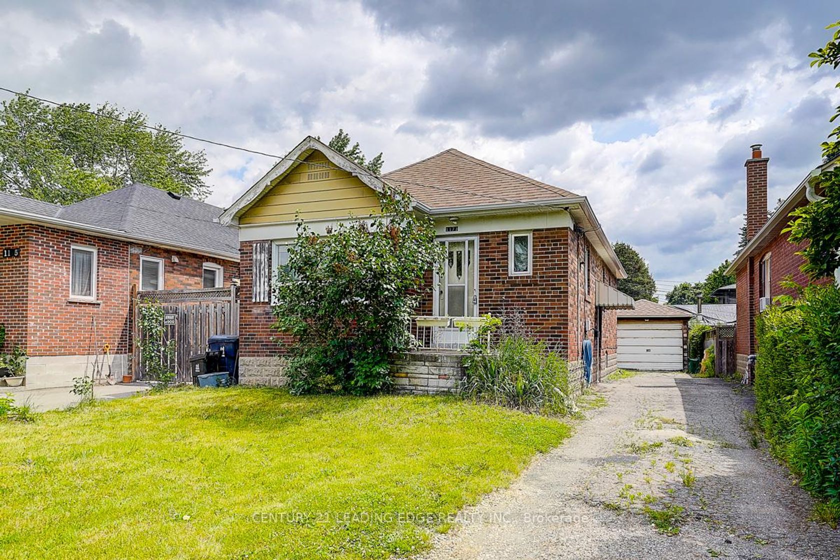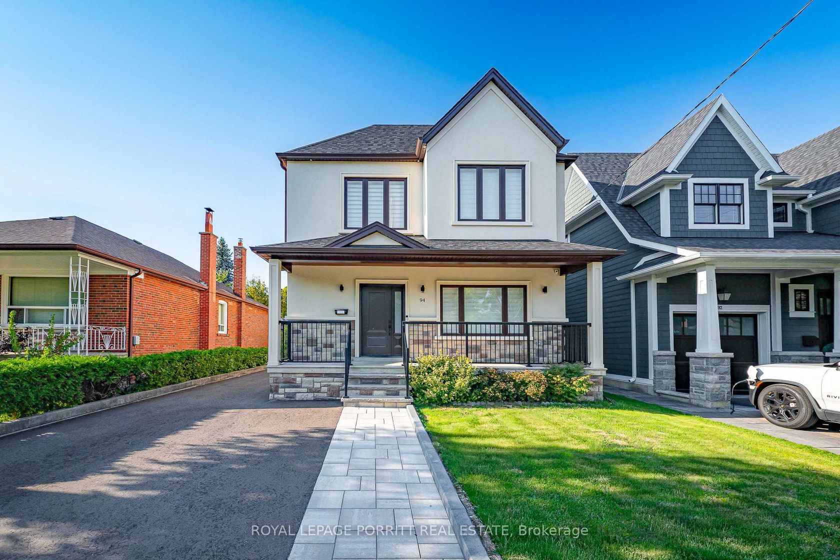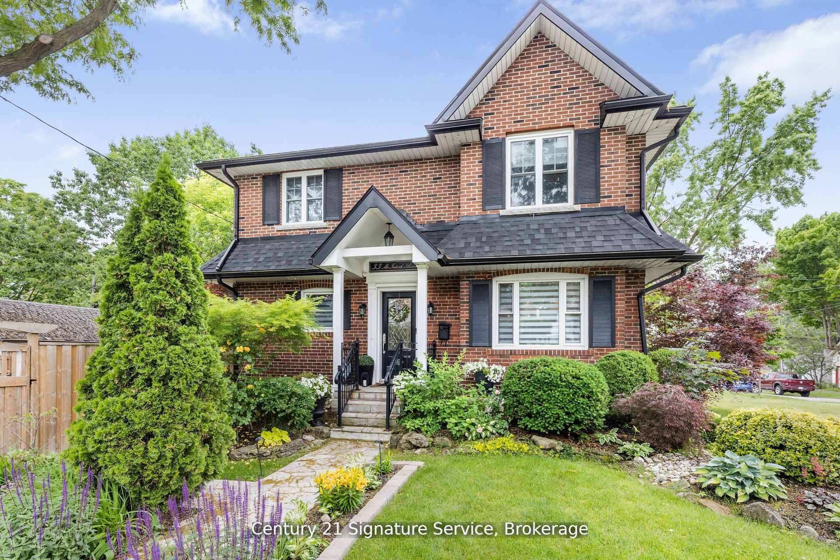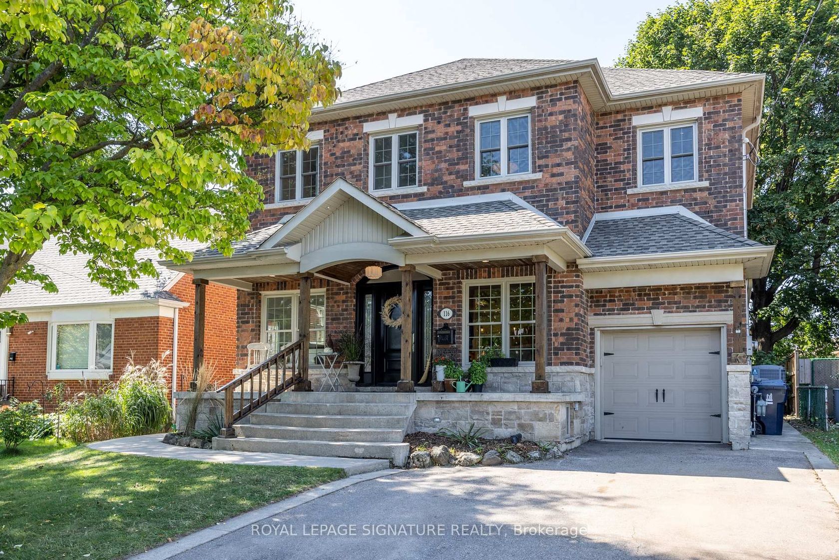About this Detached in Queensway
Prime Stonegate! Nestled in the Lush Humber River Park Pocket, and Surrounded by Trees and Greenery, on a Quiet Cul De Sac this Rebuilt Home Has so Much to Offer. Featuring Approx. 2600 Sf of Living Space With so Many Bells and Whistles, Plus a Fabulous Walkout Lower Level Along With Multiple Outdoor Seating Areas This Home is Perfect for Family / Multi - Generational Living and Entertaining. Luxurious Primary Suite with Fireplace, State of the Art 9 Piece Ensuite With Steam …Room / Sauna Area. 3 Velux Skylights. Spectacular Back, Side and Front Gardens. Double Car Garage, Parking for 8 Cars. Live in a Serene Country Setting with Highways, City, All Amenities and Humber River Park, Martin Goodman Trail at Your Doorstep.
Listed by RE/MAX PROFESSIONALS INC..
Prime Stonegate! Nestled in the Lush Humber River Park Pocket, and Surrounded by Trees and Greenery, on a Quiet Cul De Sac this Rebuilt Home Has so Much to Offer. Featuring Approx. 2600 Sf of Living Space With so Many Bells and Whistles, Plus a Fabulous Walkout Lower Level Along With Multiple Outdoor Seating Areas This Home is Perfect for Family / Multi - Generational Living and Entertaining. Luxurious Primary Suite with Fireplace, State of the Art 9 Piece Ensuite With Steam Room / Sauna Area. 3 Velux Skylights. Spectacular Back, Side and Front Gardens. Double Car Garage, Parking for 8 Cars. Live in a Serene Country Setting with Highways, City, All Amenities and Humber River Park, Martin Goodman Trail at Your Doorstep.
Listed by RE/MAX PROFESSIONALS INC..
 Brought to you by your friendly REALTORS® through the MLS® System, courtesy of Brixwork for your convenience.
Brought to you by your friendly REALTORS® through the MLS® System, courtesy of Brixwork for your convenience.
Disclaimer: This representation is based in whole or in part on data generated by the Brampton Real Estate Board, Durham Region Association of REALTORS®, Mississauga Real Estate Board, The Oakville, Milton and District Real Estate Board and the Toronto Real Estate Board which assumes no responsibility for its accuracy.
More Details
- MLS®: W12350268
- Bedrooms: 6
- Bathrooms: 4
- Type: Detached
- Square Feet: 2,500 sqft
- Lot Size: 7,284 sqft
- Frontage: 74.67 ft
- Depth: 97.55 ft
- Taxes: $10,459 (2025)
- Parking: 8 Built-In
- Basement: Finished with Walk-Out
- Style: 2-Storey
More About Queensway, Toronto
lattitude: 43.6369798
longitude: -79.4824626
M8Y 1V9




















































