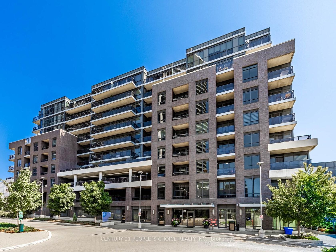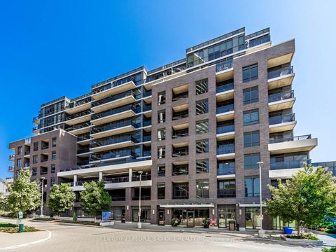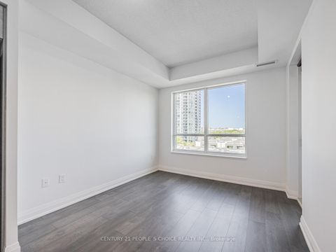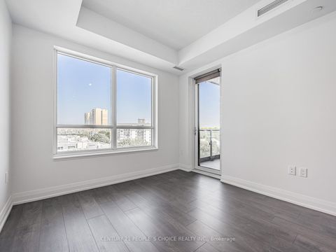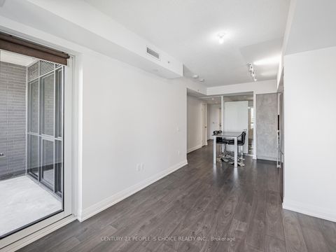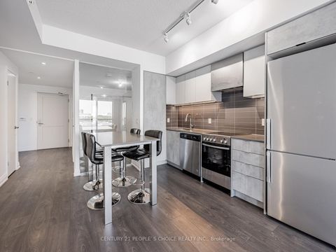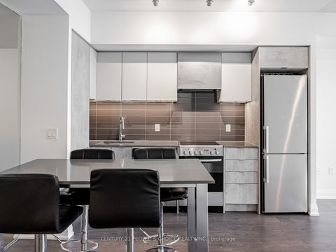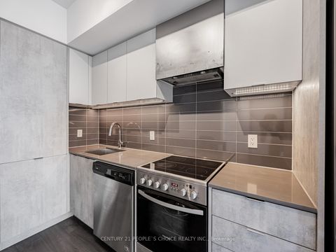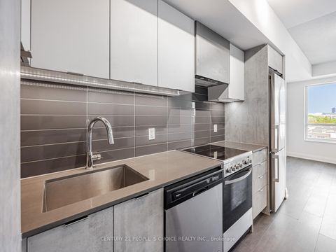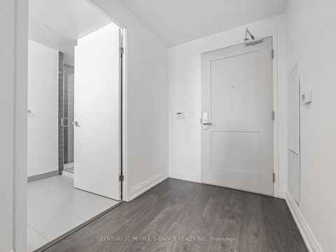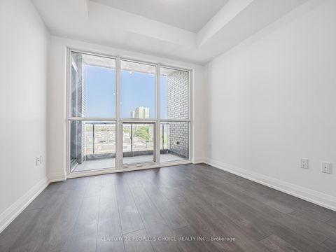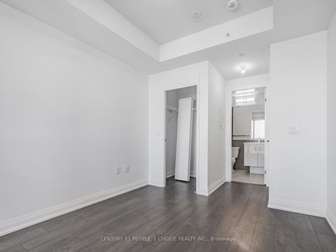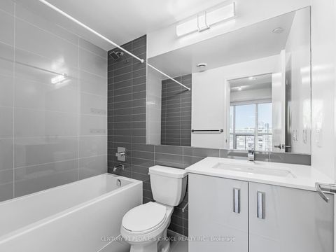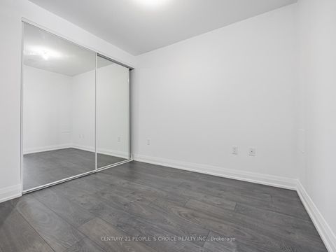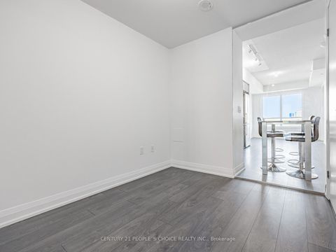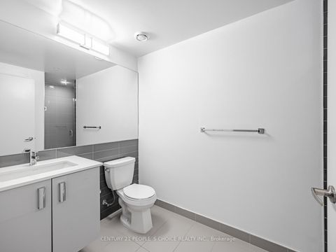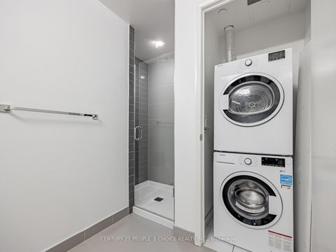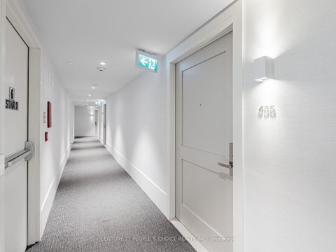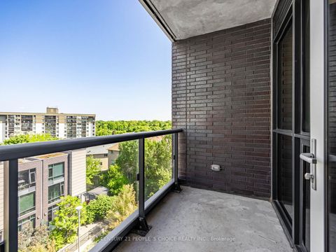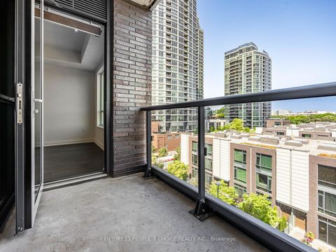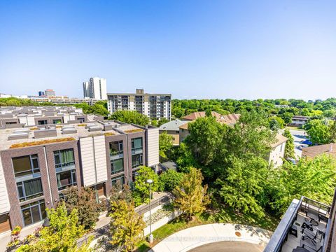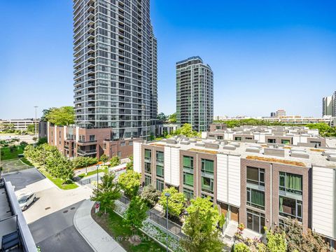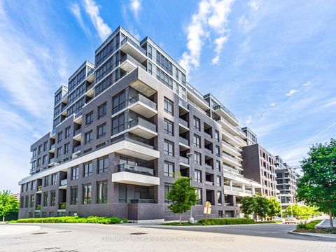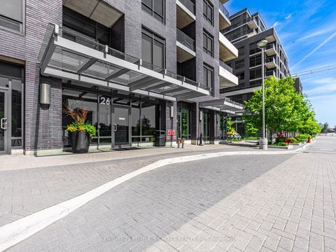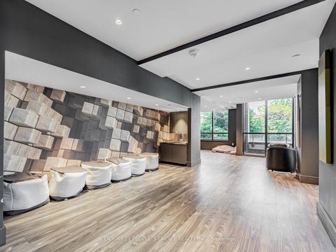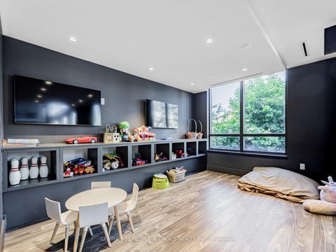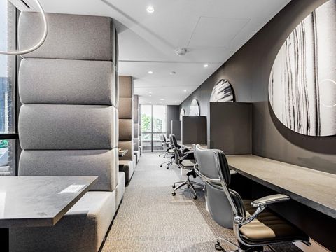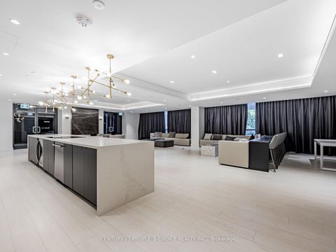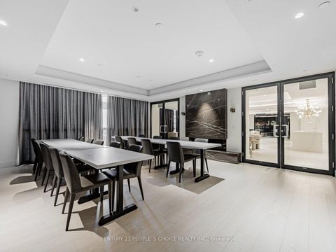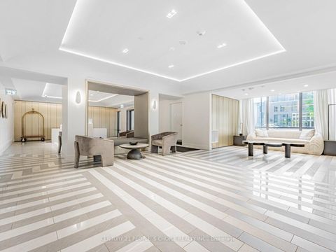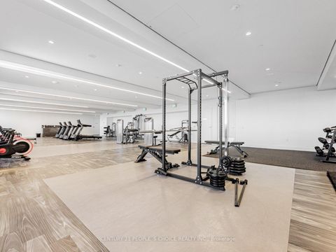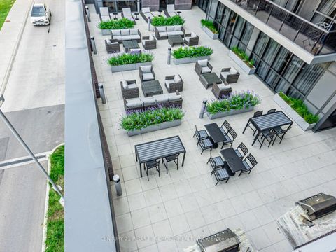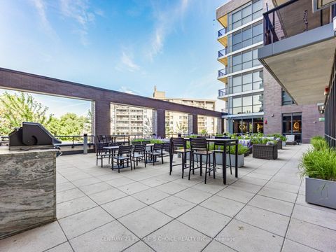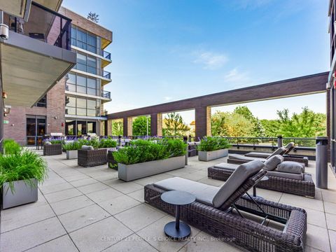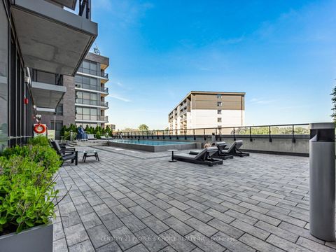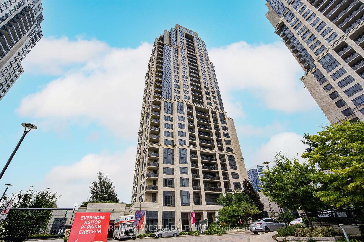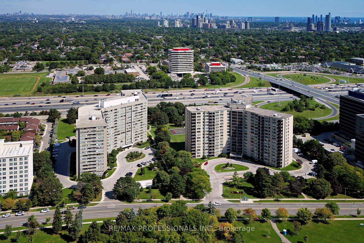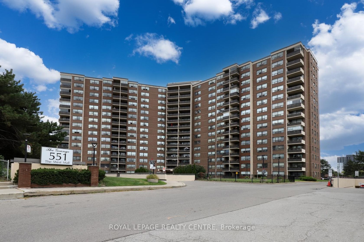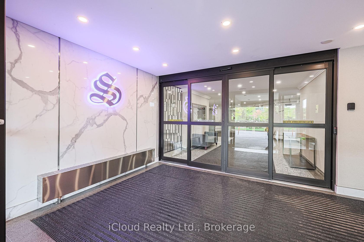About this Condo in Etobicoke West Mall
Discover effortless urban living in this beautifully appointed two split bedroom, two-bathroom, offering 711sq ft living space & 42 sq ft balcony (floor plan attached) contemporary mid-rise,functional floor plan, Open concept living & kitchen, comes with One underground parking, Luxe amenities like pool,gym and concierge. Nestled in Etobicokes prime West Mall corridor, enjoy effortless transit access, quick airport routes, walk to school, parks and etc. Freshly painted and sh…ow anytime!!!
Listed by CENTURY 21 PEOPLE`S CHOICE REALTY INC..
Discover effortless urban living in this beautifully appointed two split bedroom, two-bathroom, offering 711sq ft living space & 42 sq ft balcony (floor plan attached) contemporary mid-rise,functional floor plan, Open concept living & kitchen, comes with One underground parking, Luxe amenities like pool,gym and concierge. Nestled in Etobicokes prime West Mall corridor, enjoy effortless transit access, quick airport routes, walk to school, parks and etc. Freshly painted and show anytime!!!
Listed by CENTURY 21 PEOPLE`S CHOICE REALTY INC..
 Brought to you by your friendly REALTORS® through the MLS® System, courtesy of Brixwork for your convenience.
Brought to you by your friendly REALTORS® through the MLS® System, courtesy of Brixwork for your convenience.
Disclaimer: This representation is based in whole or in part on data generated by the Brampton Real Estate Board, Durham Region Association of REALTORS®, Mississauga Real Estate Board, The Oakville, Milton and District Real Estate Board and the Toronto Real Estate Board which assumes no responsibility for its accuracy.
More Details
- MLS®: W12348913
- Bedrooms: 2
- Bathrooms: 2
- Type: Condo
- Building: 26 Gibbs Road, Toronto
- Square Feet: 700 sqft
- Taxes: $2,488.48 (2025)
- Maintenance: $644.43
- Parking: 1 Underground
- Storage: None
- Basement: None
- Storeys: 6 storeys
- Year Built: 2025
- Style: Apartment
More About Etobicoke West Mall, Toronto
lattitude: 43.6395056
longitude: -79.5584738
M9B 0E3
