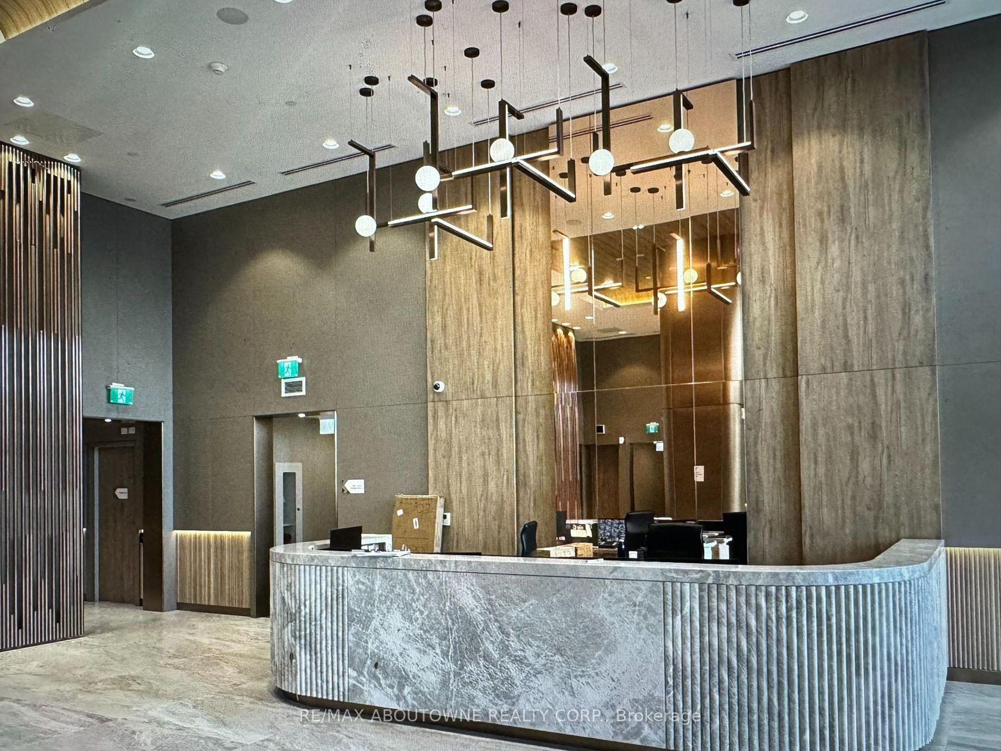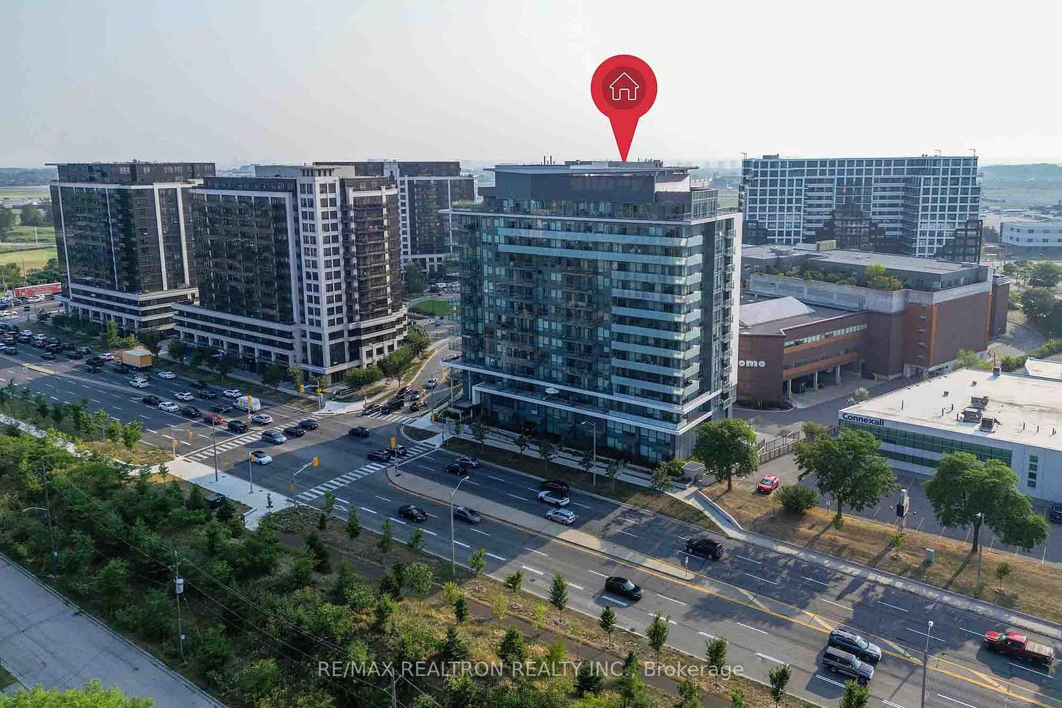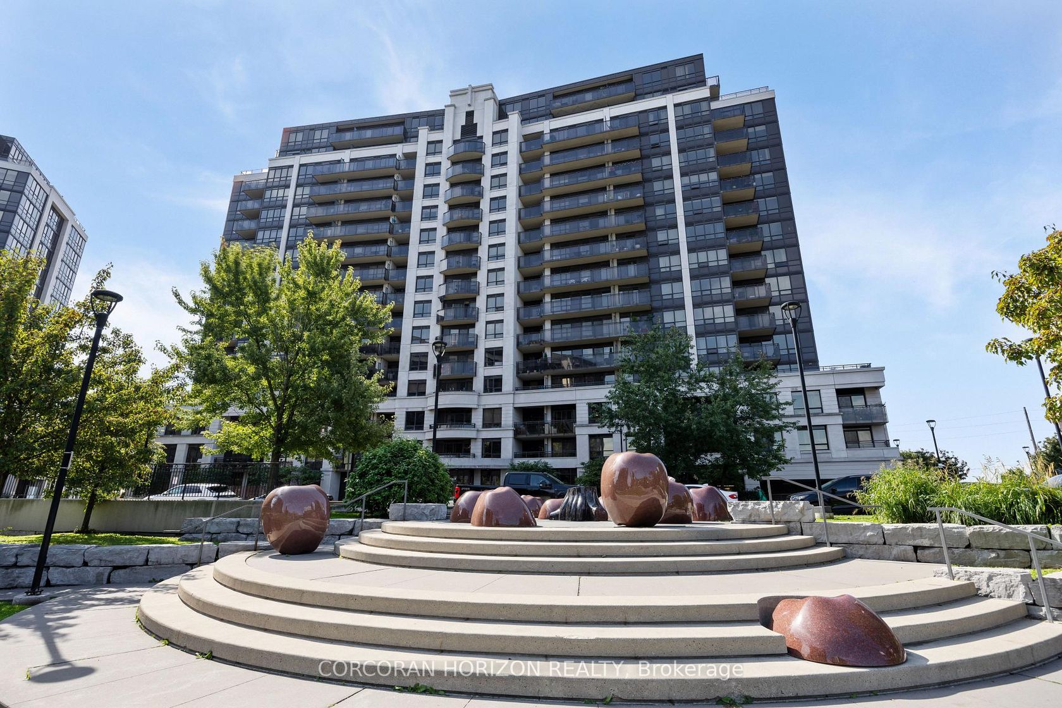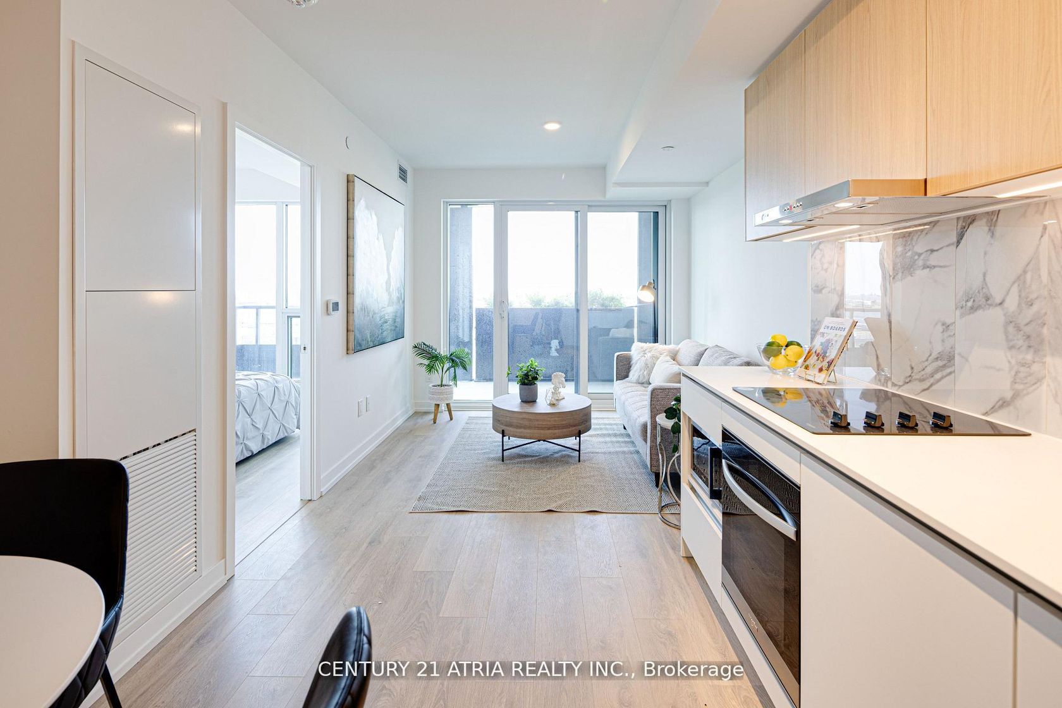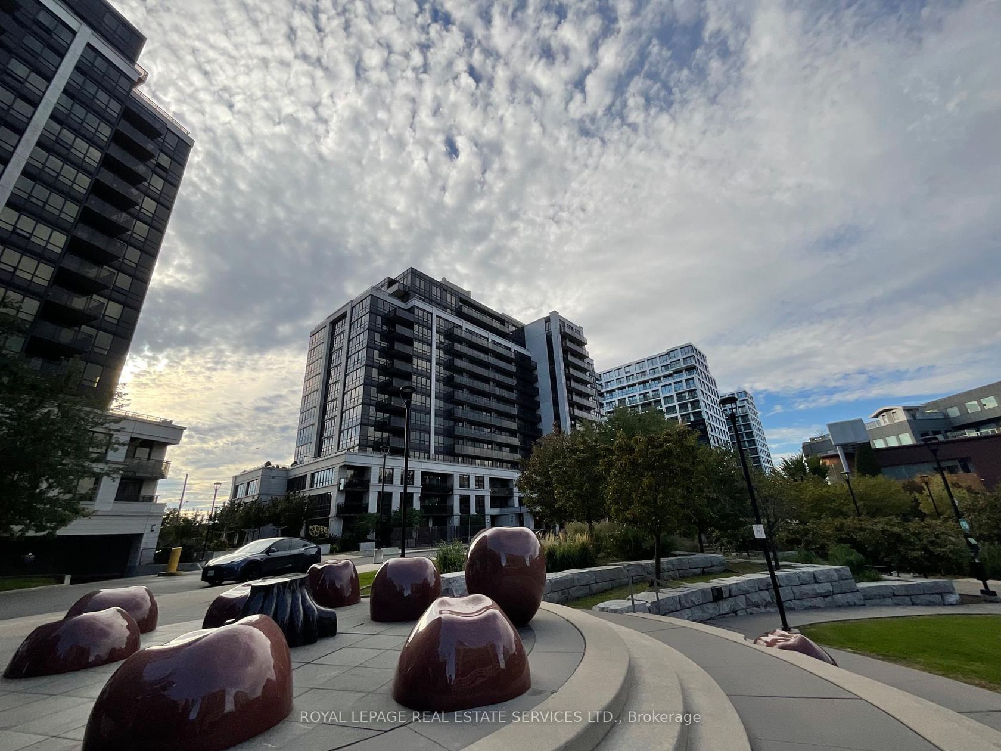About this Condo in York University Heights
Ideal for First-Time Buyers or Investors! Welcome to this beautifully renovated 2-bedroom condo offering a bright and spacious open-concept layout with large windows and an in-unit laundry for added convenience. Enjoy stunning 7th-floor clear views from your private balcony. This move-in ready unit is located in a well-maintained building within a vibrant and highly accessible neighborhood. Unbeatable Location! Just steps to TTC bus stops and minutes to Finch West Subway Stat…ion, York University, Grandravine Community Recreation Centre, and Downsview Park. Close to Humber River Hospital, major highways (401, 400 & Allen Rd), schools, shopping, and dining options. Don't miss this excellent opportunity in a growing community with great amenities all around!
Listed by CENTURY 21 LEADING EDGE REALTY INC..
Ideal for First-Time Buyers or Investors! Welcome to this beautifully renovated 2-bedroom condo offering a bright and spacious open-concept layout with large windows and an in-unit laundry for added convenience. Enjoy stunning 7th-floor clear views from your private balcony. This move-in ready unit is located in a well-maintained building within a vibrant and highly accessible neighborhood. Unbeatable Location! Just steps to TTC bus stops and minutes to Finch West Subway Station, York University, Grandravine Community Recreation Centre, and Downsview Park. Close to Humber River Hospital, major highways (401, 400 & Allen Rd), schools, shopping, and dining options. Don't miss this excellent opportunity in a growing community with great amenities all around!
Listed by CENTURY 21 LEADING EDGE REALTY INC..
 Brought to you by your friendly REALTORS® through the MLS® System, courtesy of Brixwork for your convenience.
Brought to you by your friendly REALTORS® through the MLS® System, courtesy of Brixwork for your convenience.
Disclaimer: This representation is based in whole or in part on data generated by the Brampton Real Estate Board, Durham Region Association of REALTORS®, Mississauga Real Estate Board, The Oakville, Milton and District Real Estate Board and the Toronto Real Estate Board which assumes no responsibility for its accuracy.
More Details
- MLS®: W12282882
- Bedrooms: 2
- Bathrooms: 1
- Type: Condo
- Building: 80 Grandravine Drive, Toronto
- Square Feet: 900 sqft
- Taxes: $1,126 (2024)
- Maintenance: $740.09
- Parking: 1 Underground
- Storage: None
- Basement: None
- Storeys: 7 storeys
- Style: Apartment



















