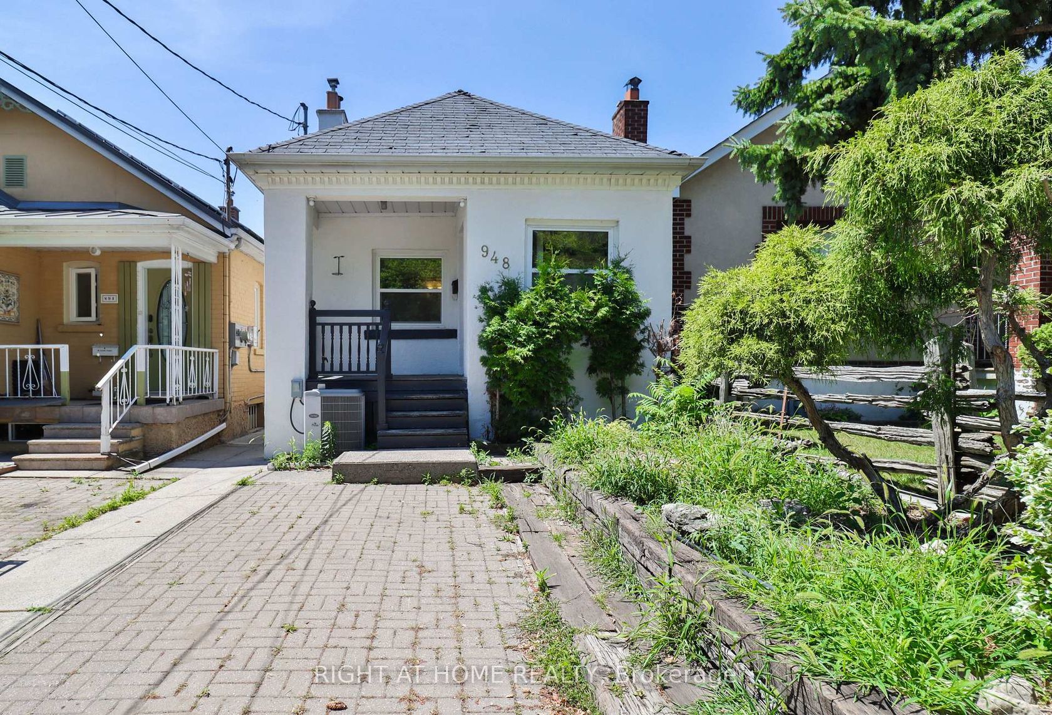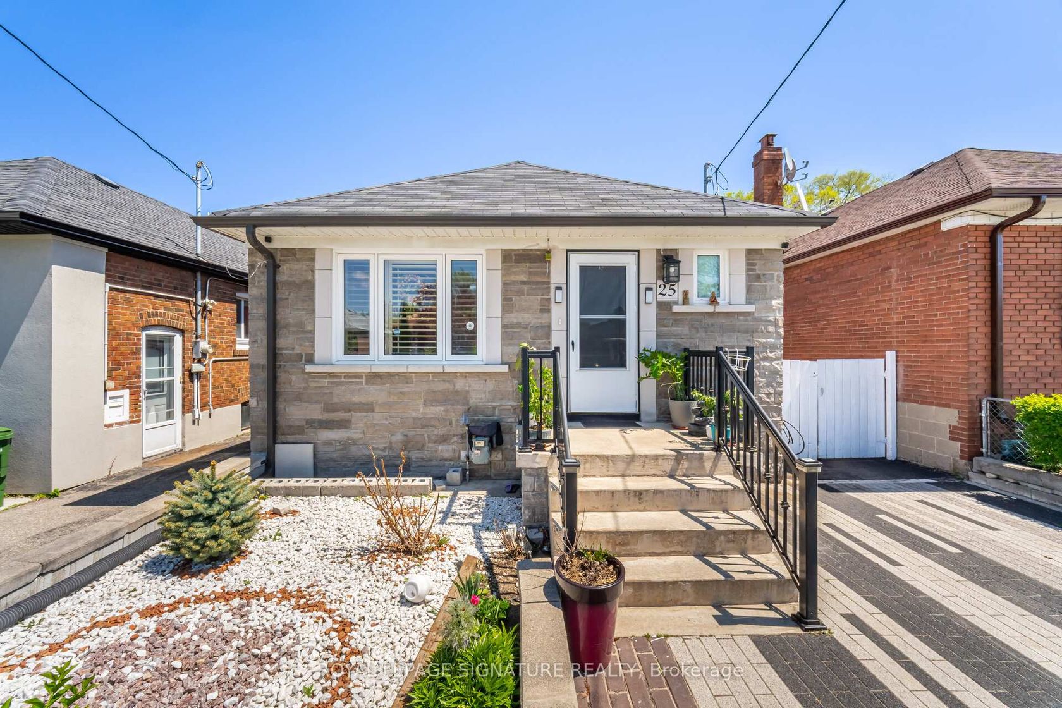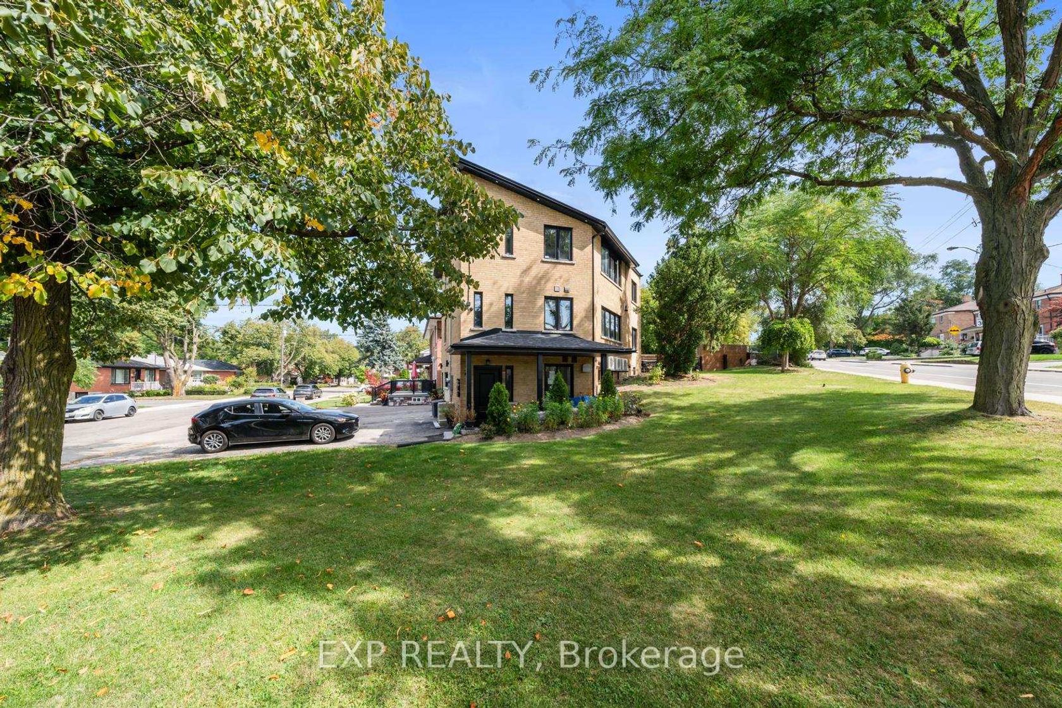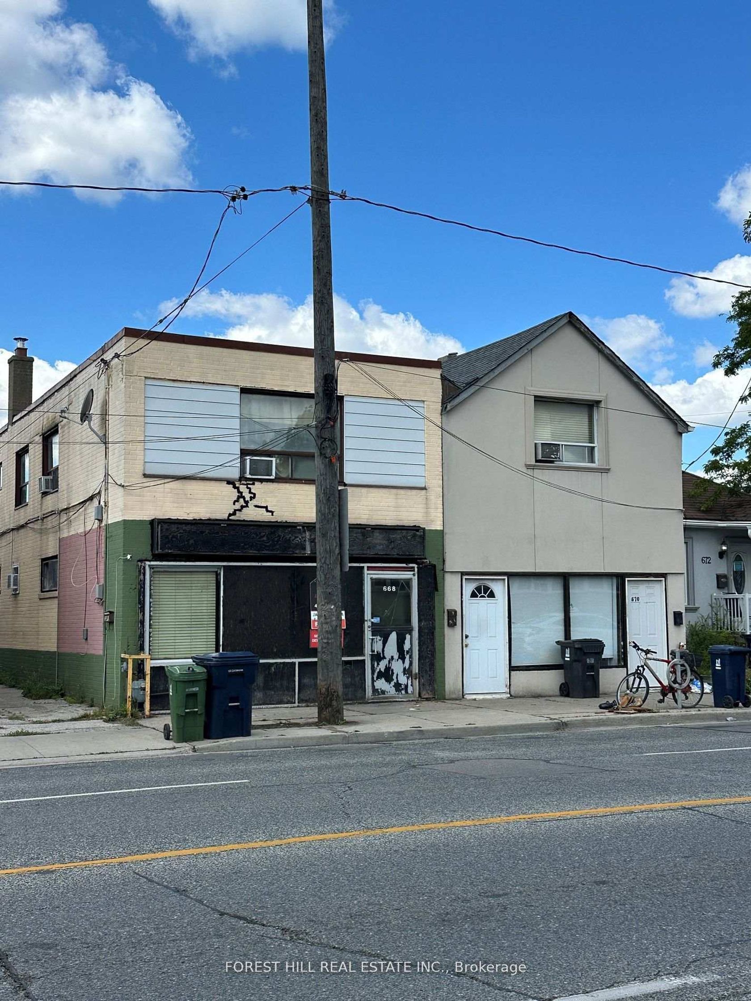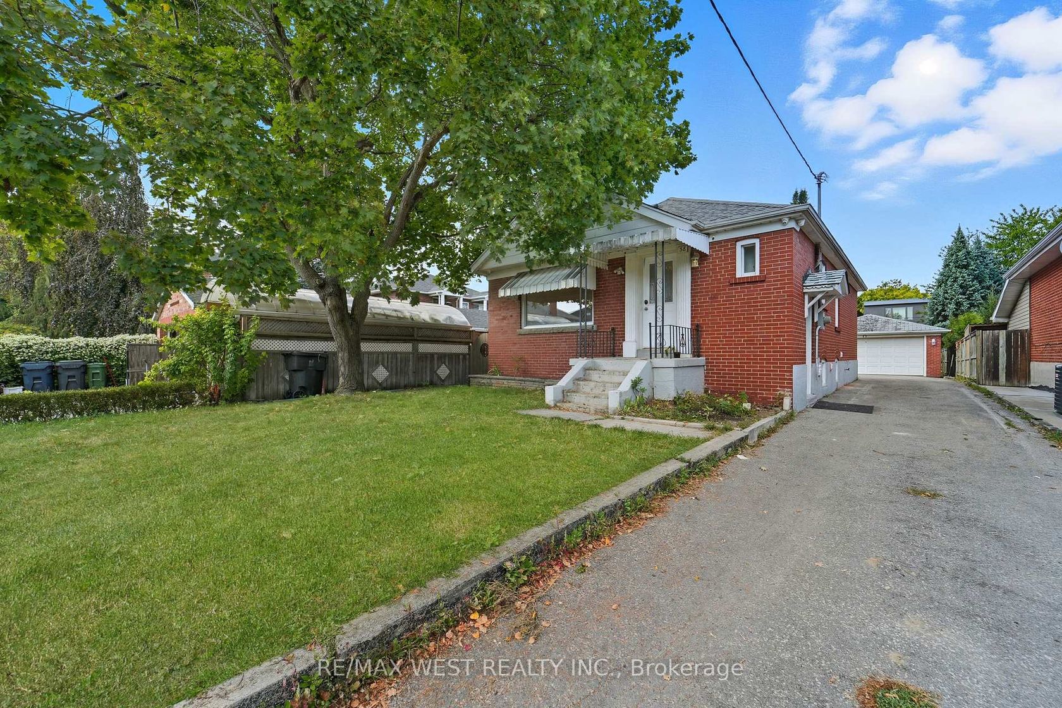About this Detached in Smythe
Investor Alert! Opportunity Knocks for End Users as well on this completely Gutted, Restored w/Addition & Newly Renovated Duplex w/a Basement Apt. Main & Upper Units Currently Leased at $3,200/mo + Parking & $3,100/mo + Parking Respectively. Tenants Pay Own Utilities. Basement Unit currently Vacant($1,500/mo Projected). A Detached 2 Car Garage gives you the opportunity to Build a Laneway Suite(Owner has Drawings/Plans). Everything is Brand New Inside and Out! All New Stu…cco Exterior! All Units have their own Private Separate Entrances & In-Suite Laundry. The Main Floor Apartment is a New 892 sq ft - 3 Bedroom - 1.5 Baths with 2 Separate Entrances & access to Private Yard. The Upper Apartment is a new 889 sq ft - 3 Bedroom - 1.5 Baths. The Basement Apartment is a renovated 1 Bedroom -1 Bath Suite. Each Apartment has it's Own High Efficient Heating/Cooling Systems Separately Metered so each Tenant Pays their Own Per Use Hydro Bills! Water Utility is Split 3 ways (40-40-20). Detached 2 Car Garage Parking w/Laneway Access. The Property is Easy to Rent with TTC access a very short walk to St Clair West Streetcar which go direct to St Clair West & Yonge Subway Lines. A short drive to Highways 401/400. Walk to theStockyards Mall and Local Shops, Restaurants, Enjoy Corso Italia & Junction Neighbourhood Amenities. Fantastic Opportunity to Grow your Real Estate Portfolio with a Legal Duplex w/3units & a Great R.O.I. Everything is Brand Spanking New Inside & Out!
Listed by EXP REALTY.
Investor Alert! Opportunity Knocks for End Users as well on this completely Gutted, Restored w/Addition & Newly Renovated Duplex w/a Basement Apt. Main & Upper Units Currently Leased at $3,200/mo + Parking & $3,100/mo + Parking Respectively. Tenants Pay Own Utilities. Basement Unit currently Vacant($1,500/mo Projected). A Detached 2 Car Garage gives you the opportunity to Build a Laneway Suite(Owner has Drawings/Plans). Everything is Brand New Inside and Out! All New Stucco Exterior! All Units have their own Private Separate Entrances & In-Suite Laundry. The Main Floor Apartment is a New 892 sq ft - 3 Bedroom - 1.5 Baths with 2 Separate Entrances & access to Private Yard. The Upper Apartment is a new 889 sq ft - 3 Bedroom - 1.5 Baths. The Basement Apartment is a renovated 1 Bedroom -1 Bath Suite. Each Apartment has it's Own High Efficient Heating/Cooling Systems Separately Metered so each Tenant Pays their Own Per Use Hydro Bills! Water Utility is Split 3 ways (40-40-20). Detached 2 Car Garage Parking w/Laneway Access. The Property is Easy to Rent with TTC access a very short walk to St Clair West Streetcar which go direct to St Clair West & Yonge Subway Lines. A short drive to Highways 401/400. Walk to theStockyards Mall and Local Shops, Restaurants, Enjoy Corso Italia & Junction Neighbourhood Amenities. Fantastic Opportunity to Grow your Real Estate Portfolio with a Legal Duplex w/3units & a Great R.O.I. Everything is Brand Spanking New Inside & Out!
Listed by EXP REALTY.
 Brought to you by your friendly REALTORS® through the MLS® System, courtesy of Brixwork for your convenience.
Brought to you by your friendly REALTORS® through the MLS® System, courtesy of Brixwork for your convenience.
Disclaimer: This representation is based in whole or in part on data generated by the Brampton Real Estate Board, Durham Region Association of REALTORS®, Mississauga Real Estate Board, The Oakville, Milton and District Real Estate Board and the Toronto Real Estate Board which assumes no responsibility for its accuracy.
More Details
- MLS®: W12245322
- Bedrooms: 6
- Bathrooms: 5
- Type: Detached
- Square Feet: 1,500 sqft
- Lot Size: 3,000 sqft
- Frontage: 25.00 ft
- Depth: 120.00 ft
- Taxes: $3,182.25 (2025)
- Parking: 2 Detached
- Basement: Apartment, Separate Entrance
- Style: 2-Storey
More About Smythe, Toronto
lattitude: 43.6767132
longitude: -79.4748533
M6N 3W6






































