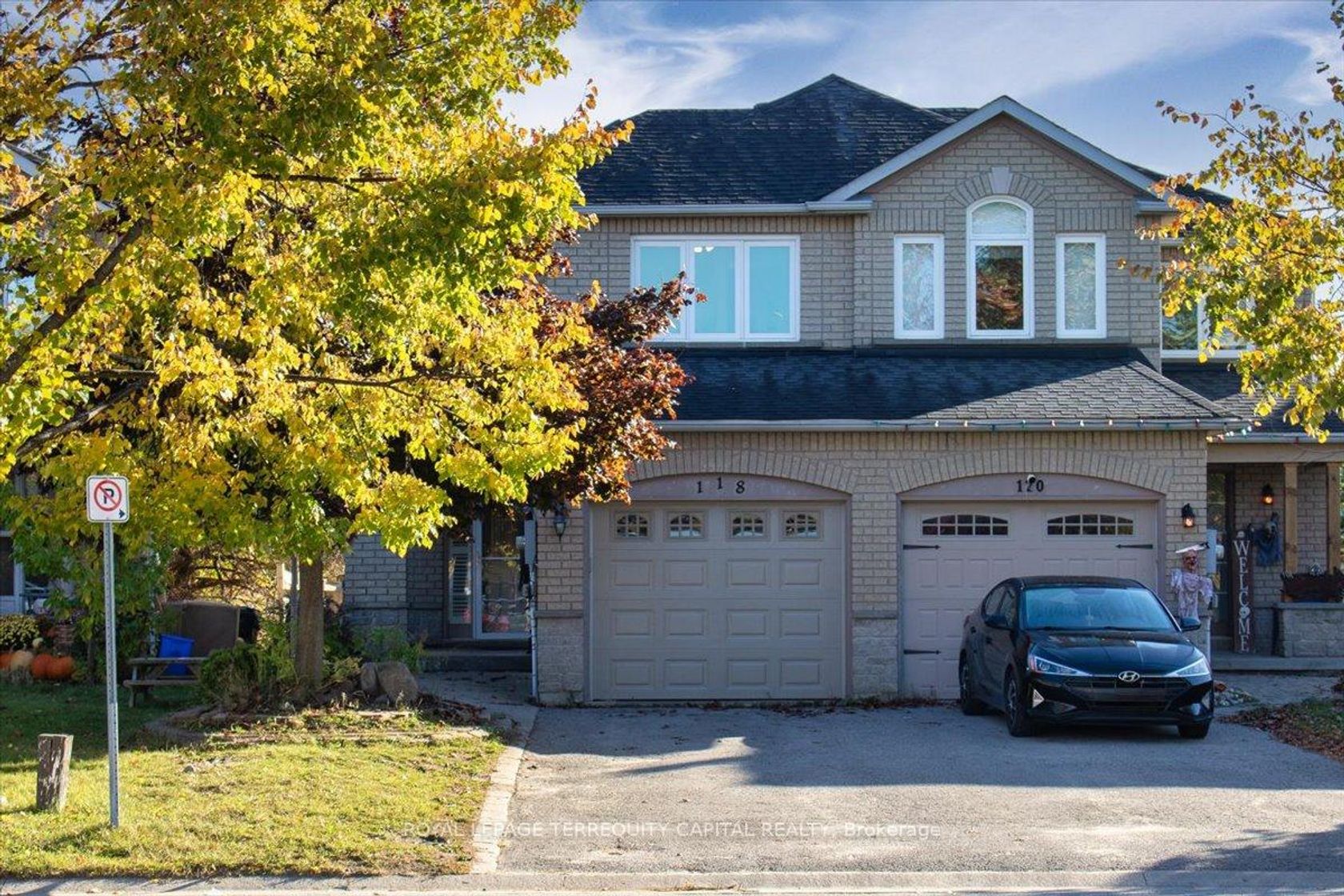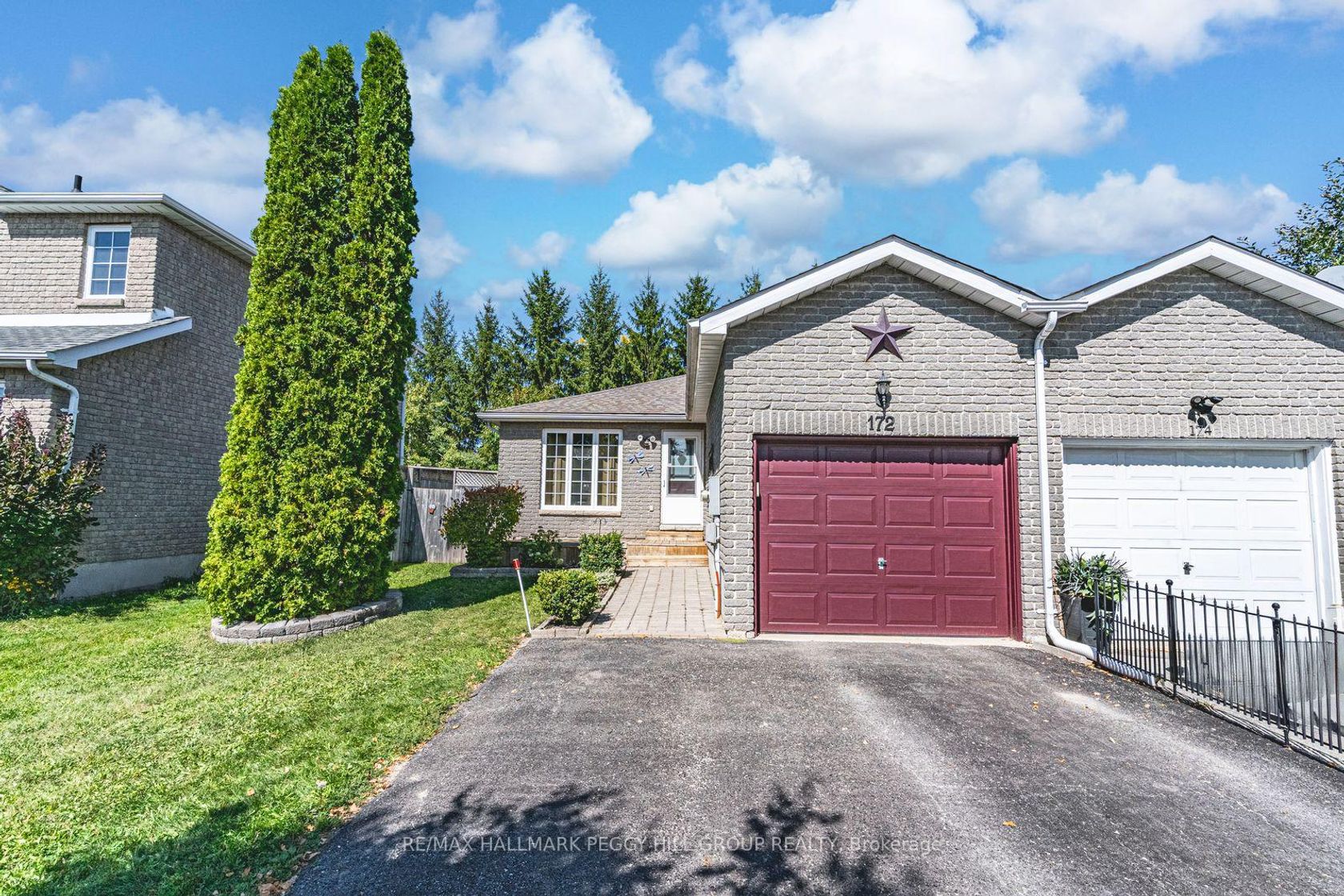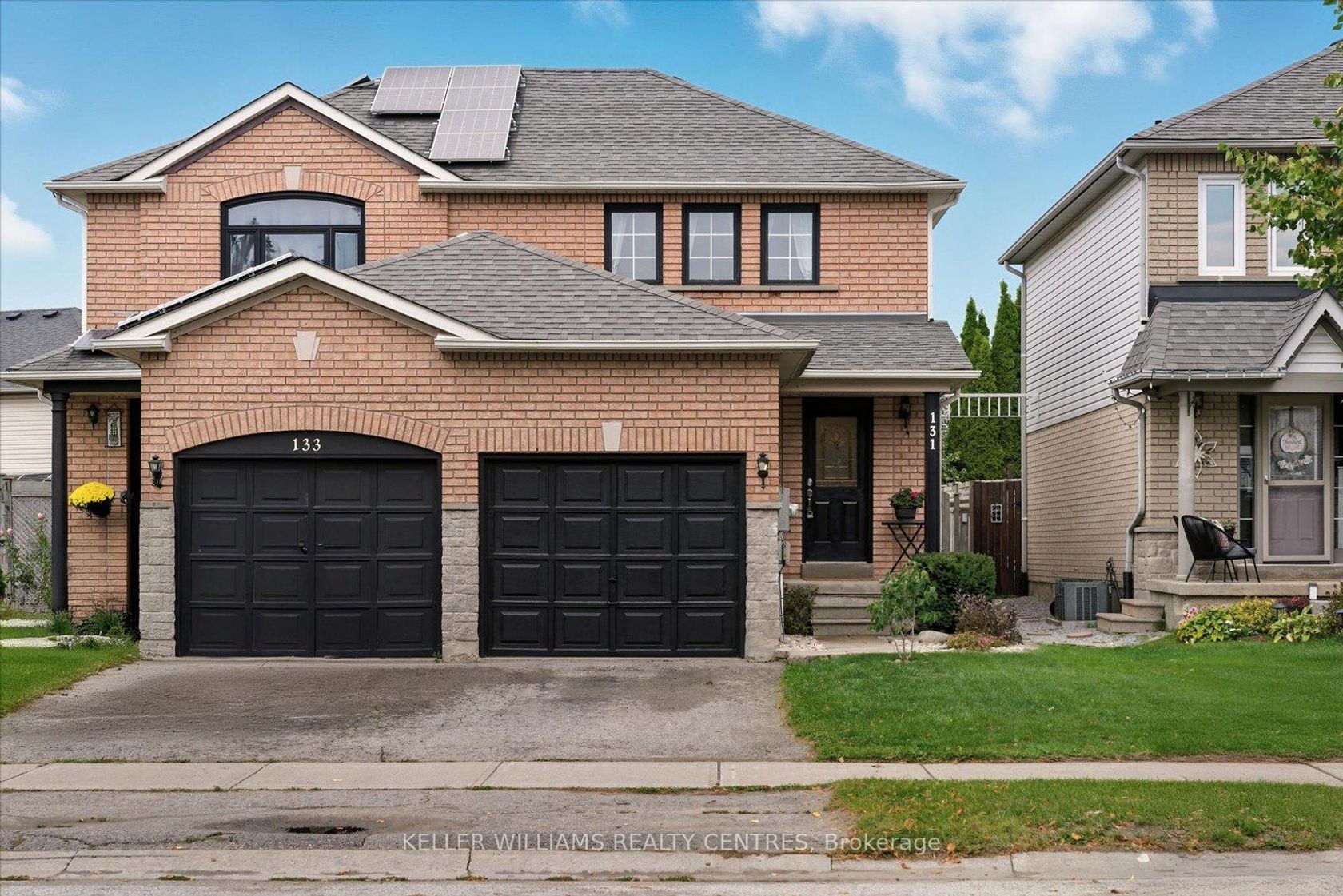About this Semi-Detached in Holly
Beautiful all-brick semi-detached home in Barrie's highly sought-after Holly neighbourhood, one of the city's most desirable and family-friendly areas! This home offers an open-concept main floor with a bright living and dining area that walks out to a large deck and fully fenced backyard-perfect for relaxing or entertaining. Upstairs you'll find three spacious bedrooms and a full bathroom, while the finished basement adds valuable extra living space for a family room, office…, or gym. No Side-Walk, Extra Long Backyard. Located just minutes from great schools, Holly Community Centre, parks, trails, major shopping, restaurants, and all amenities, plus quick and convenient access to Highway 400 for easy commuting. A fantastic opportunity to live in a prime location surrounded by everything you need!
Listed by ROYAL LEPAGE TERREQUITY CAPITAL REALTY.
Beautiful all-brick semi-detached home in Barrie's highly sought-after Holly neighbourhood, one of the city's most desirable and family-friendly areas! This home offers an open-concept main floor with a bright living and dining area that walks out to a large deck and fully fenced backyard-perfect for relaxing or entertaining. Upstairs you'll find three spacious bedrooms and a full bathroom, while the finished basement adds valuable extra living space for a family room, office, or gym. No Side-Walk, Extra Long Backyard. Located just minutes from great schools, Holly Community Centre, parks, trails, major shopping, restaurants, and all amenities, plus quick and convenient access to Highway 400 for easy commuting. A fantastic opportunity to live in a prime location surrounded by everything you need!
Listed by ROYAL LEPAGE TERREQUITY CAPITAL REALTY.
 Brought to you by your friendly REALTORS® through the MLS® System, courtesy of Brixwork for your convenience.
Brought to you by your friendly REALTORS® through the MLS® System, courtesy of Brixwork for your convenience.
Disclaimer: This representation is based in whole or in part on data generated by the Brampton Real Estate Board, Durham Region Association of REALTORS®, Mississauga Real Estate Board, The Oakville, Milton and District Real Estate Board and the Toronto Real Estate Board which assumes no responsibility for its accuracy.
More Details
- MLS®: S12497544
- Bedrooms: 3
- Bathrooms: 2
- Type: Semi-Detached
- Square Feet: 1,100 sqft
- Frontage: 22.21 ft
- Depth: 113.22 ft
- Taxes: $3,910.56 (2025)
- Parking: 3 Attached
- Basement: Full, Finished
- Year Built: 1630
- Style: 2-Storey




















































