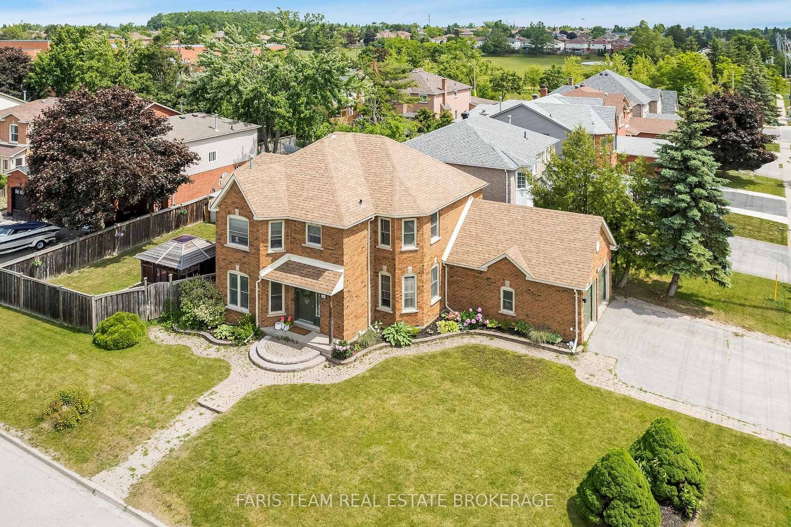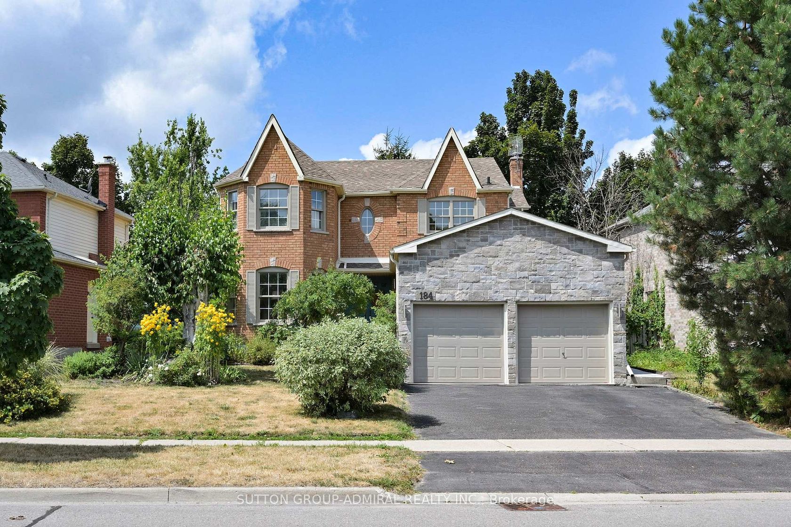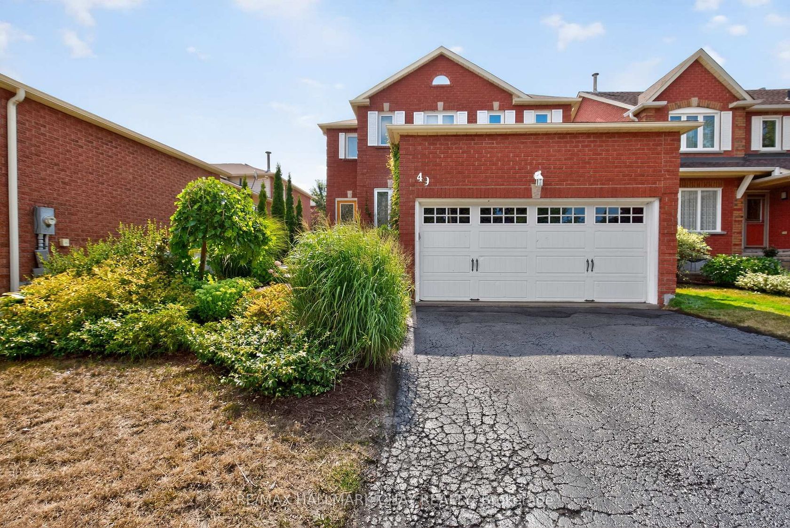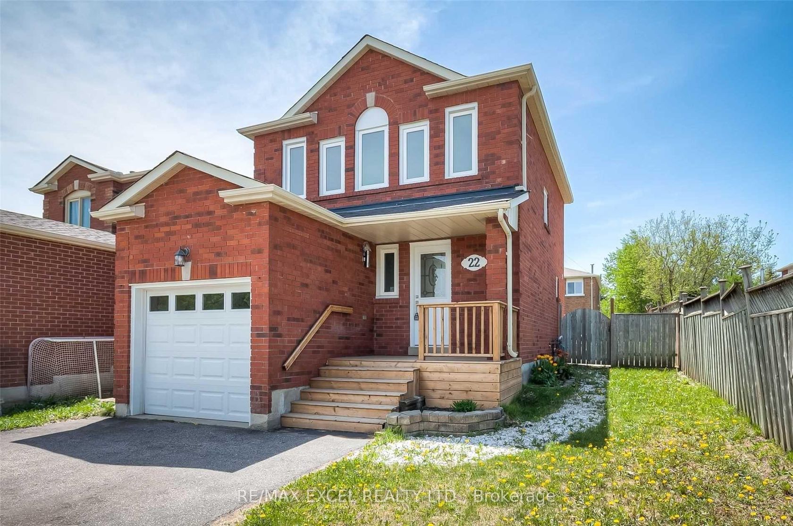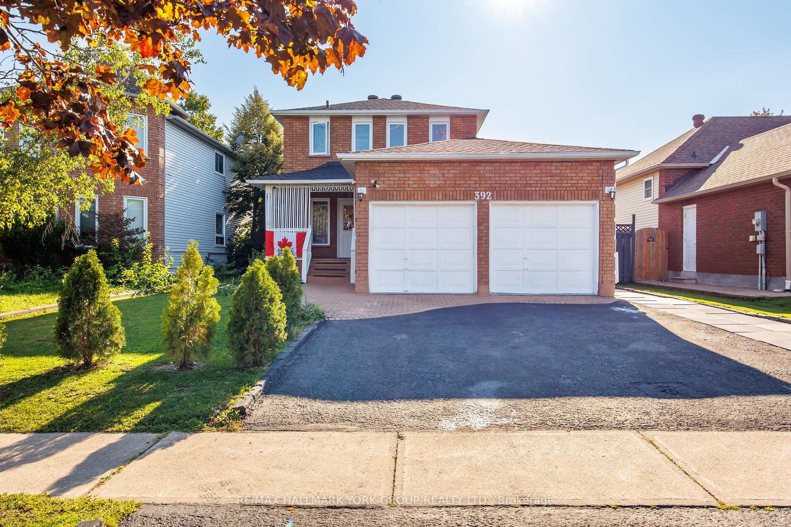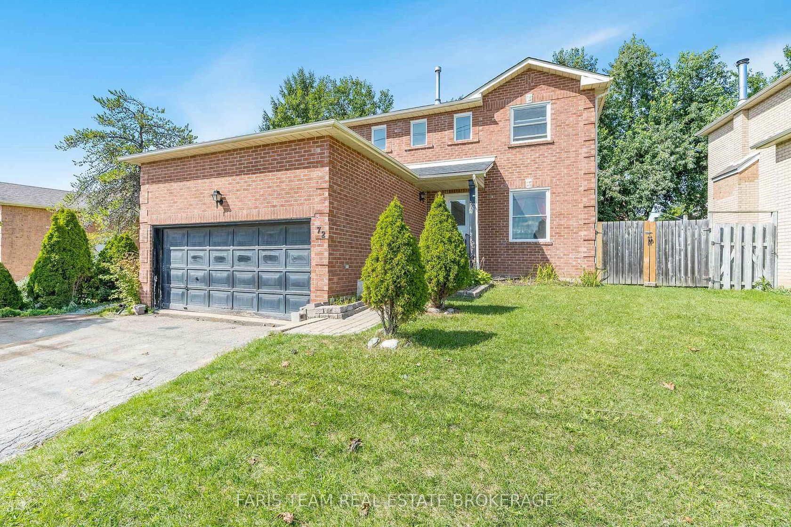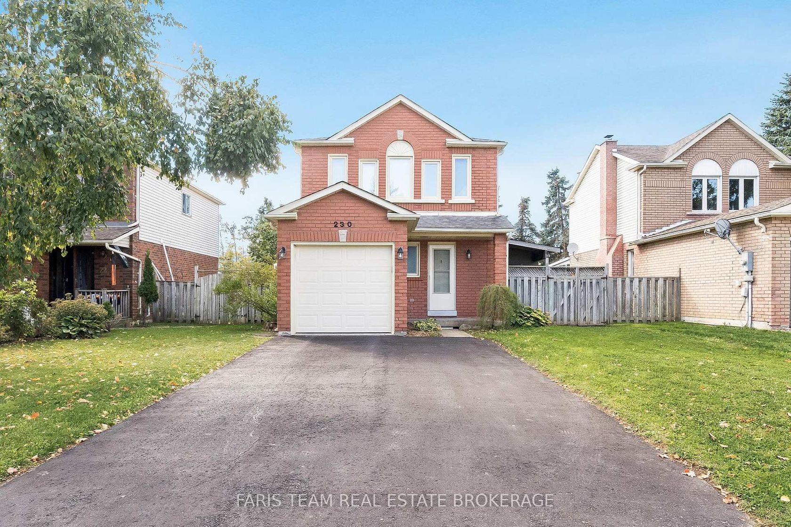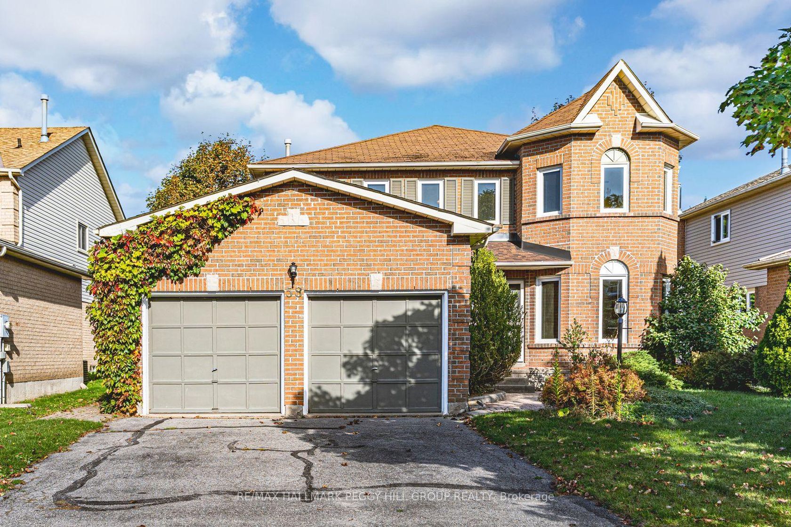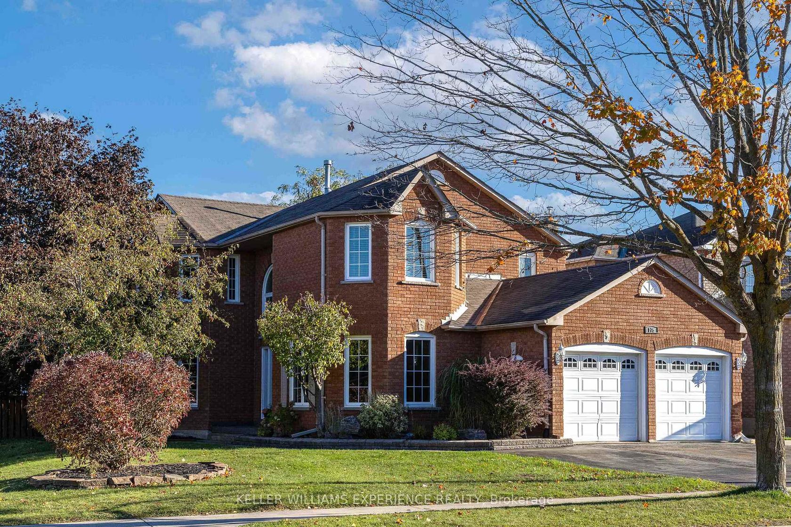About this Detached in West Bayfield
Top 5 Reasons You Will Love This Home: 1) Extensive family home complemented by a functional layout showcasing a welcoming eat-in kitchen with a seamless walkout to the picturesque backyard, a charming separate dining area perfect for gatherings, and a cozy living room that invites relaxation and comfort 2) Four generously sized bedrooms provide ample space for growing families or accommodating guests 3) Inviting fully finished basement flaunting a cozy gas fireplace and a cu…stom-built bar, ideal for entertaining 4) Relax in your expansive backyard compete with a charming gazebo wired for a hot tub and a practical garden shed for all your storage needs, all inviting you to unwind and savour every moment in nature 5) Situated in a vibrant area brimming with convenient amenities, top-notch schools, and beautiful parks that invite outdoor adventures, this location offers the perfect blend of convenience and quality of life. 2,208 above grade sq.ft. plus a finished basement.
Listed by FARIS TEAM REAL ESTATE BROKERAGE.
Top 5 Reasons You Will Love This Home: 1) Extensive family home complemented by a functional layout showcasing a welcoming eat-in kitchen with a seamless walkout to the picturesque backyard, a charming separate dining area perfect for gatherings, and a cozy living room that invites relaxation and comfort 2) Four generously sized bedrooms provide ample space for growing families or accommodating guests 3) Inviting fully finished basement flaunting a cozy gas fireplace and a custom-built bar, ideal for entertaining 4) Relax in your expansive backyard compete with a charming gazebo wired for a hot tub and a practical garden shed for all your storage needs, all inviting you to unwind and savour every moment in nature 5) Situated in a vibrant area brimming with convenient amenities, top-notch schools, and beautiful parks that invite outdoor adventures, this location offers the perfect blend of convenience and quality of life. 2,208 above grade sq.ft. plus a finished basement.
Listed by FARIS TEAM REAL ESTATE BROKERAGE.
 Brought to you by your friendly REALTORS® through the MLS® System, courtesy of Brixwork for your convenience.
Brought to you by your friendly REALTORS® through the MLS® System, courtesy of Brixwork for your convenience.
Disclaimer: This representation is based in whole or in part on data generated by the Brampton Real Estate Board, Durham Region Association of REALTORS®, Mississauga Real Estate Board, The Oakville, Milton and District Real Estate Board and the Toronto Real Estate Board which assumes no responsibility for its accuracy.
More Details
- MLS®: S12497028
- Bedrooms: 4
- Bathrooms: 4
- Type: Detached
- Square Feet: 2,000 sqft
- Lot Size: 6,131 sqft
- Frontage: 55.78 ft
- Depth: 109.92 ft
- Taxes: $5,264.78 (2025)
- Parking: 4 Attached
- Basement: Finished, Full
- Year Built: 3150
- Style: 2-Storey
