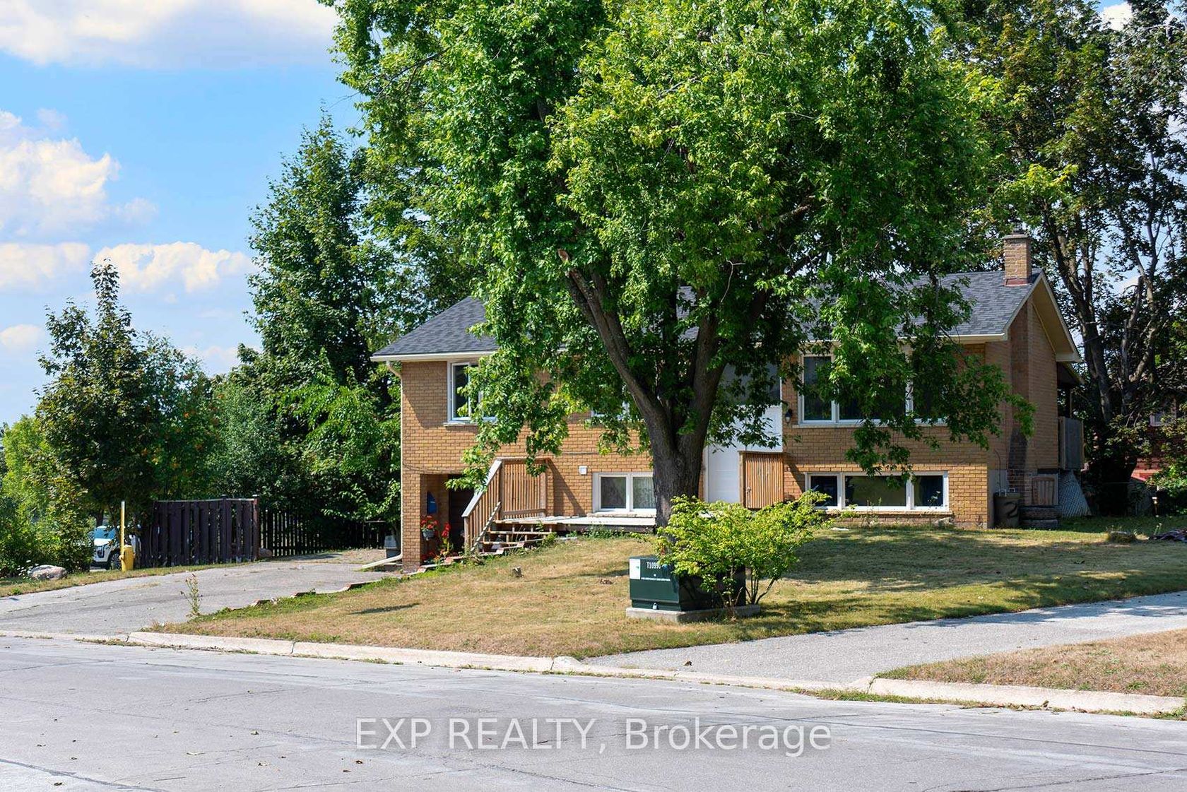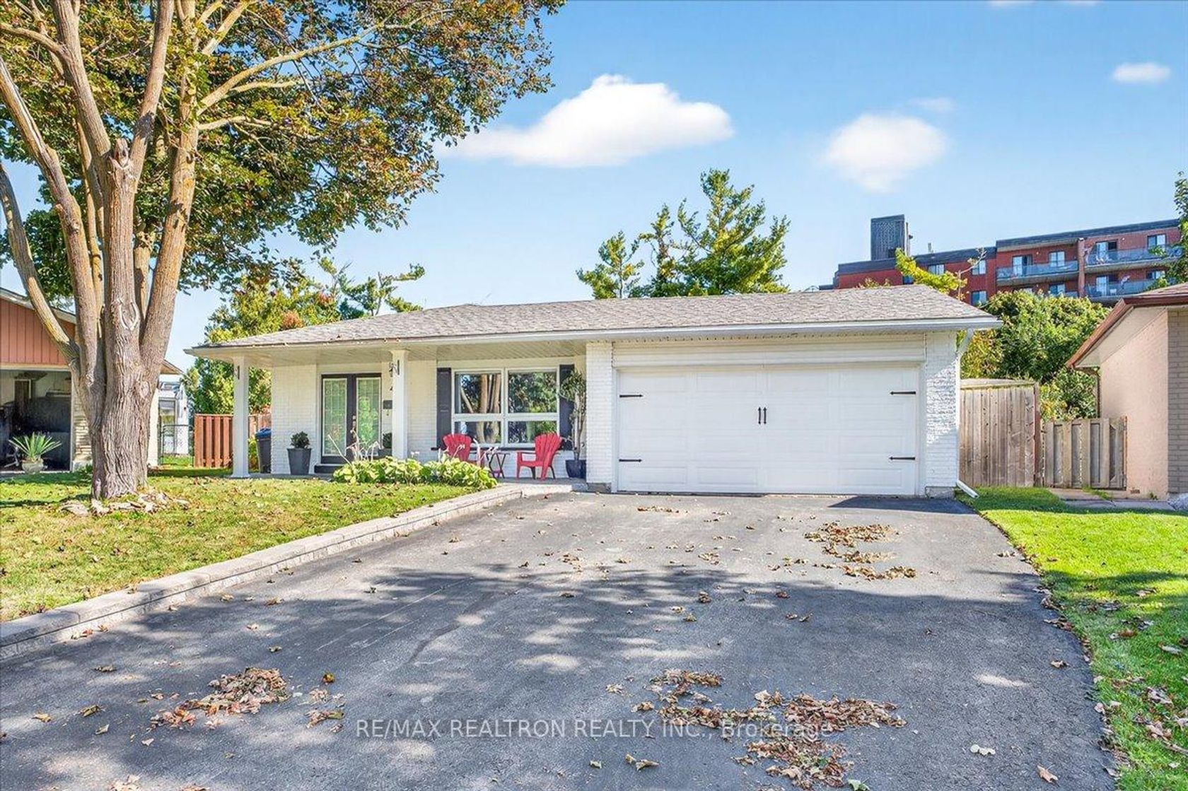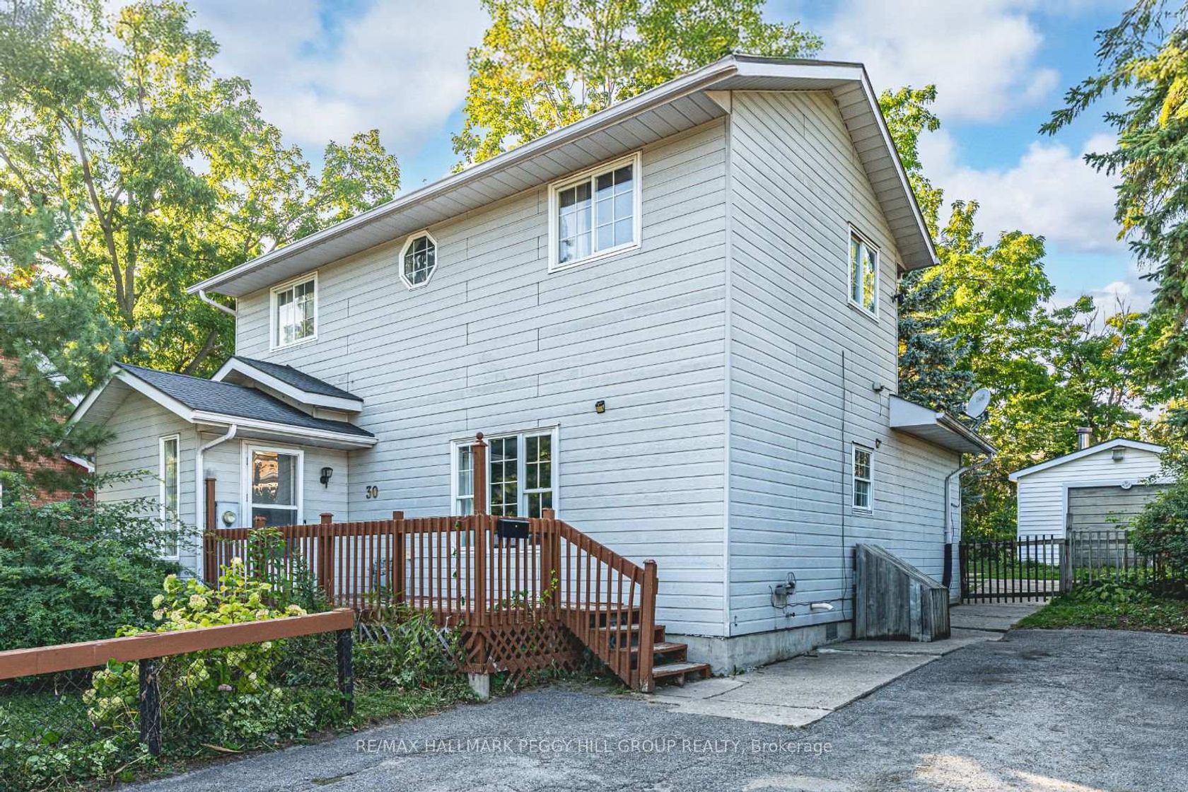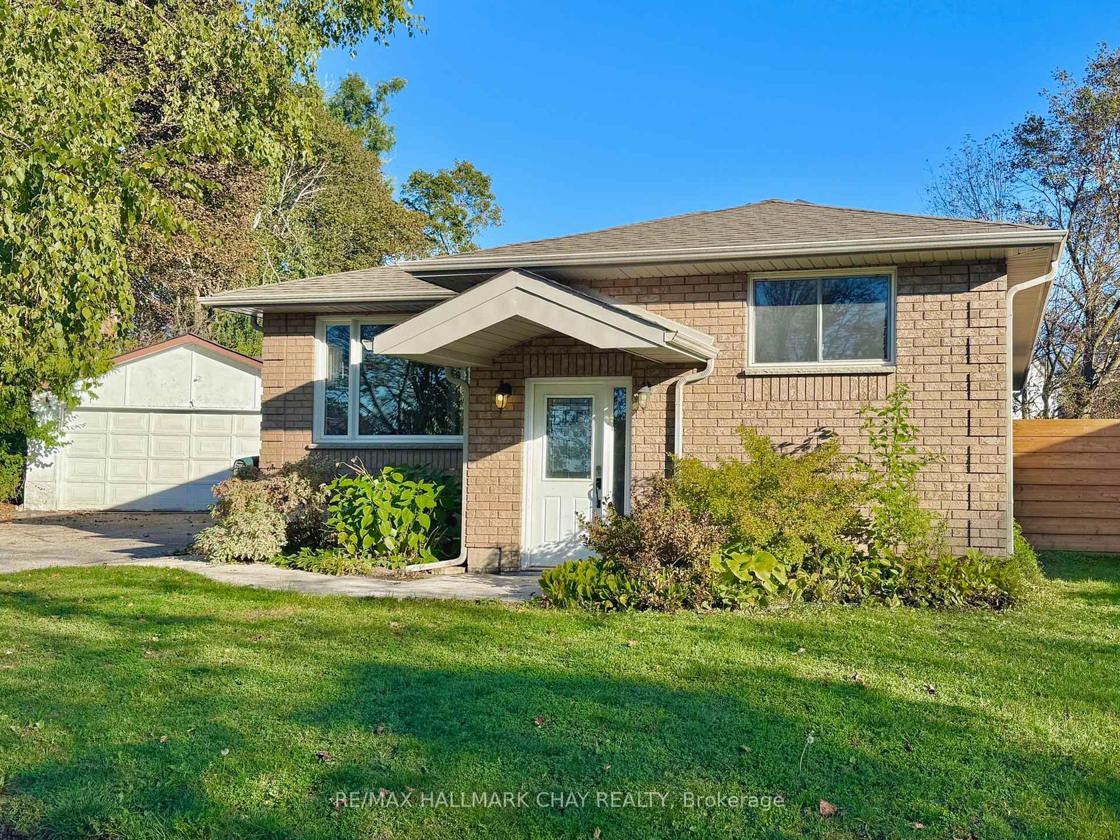About this Detached in Wellington
Experience timeless charm in this 4-bed, 2-bath architectural gem in Barrie's City Centre. Originally designed by famed architect Eustace Bird, this home blends historic craftsmanship with smart modern updates. With soaring 10-ft ceilings, original wood staircase, 12 inch baseboards, a metal roof (2017) and thoughtful restoration, this residence beautifully preserves its heritage while accommodating today's lifestyle. Enjoy 2,700+ sq. ft. of character-filled living space incl…uding a renovated kitchen with heated floors and walkout to the backyard oasis featuring a lush fenced yard with pond and tiki bar. Nestled in Barrie's City Centre, this home offers the best of both worlds - historic streetscape charm with proximity to modern amenities. Just a short walk to downtown shops, dining, parks, schools, yand the waterfront.
Listed by RE/MAX HALLMARK REALTY LTD..
Experience timeless charm in this 4-bed, 2-bath architectural gem in Barrie's City Centre. Originally designed by famed architect Eustace Bird, this home blends historic craftsmanship with smart modern updates. With soaring 10-ft ceilings, original wood staircase, 12 inch baseboards, a metal roof (2017) and thoughtful restoration, this residence beautifully preserves its heritage while accommodating today's lifestyle. Enjoy 2,700+ sq. ft. of character-filled living space including a renovated kitchen with heated floors and walkout to the backyard oasis featuring a lush fenced yard with pond and tiki bar. Nestled in Barrie's City Centre, this home offers the best of both worlds - historic streetscape charm with proximity to modern amenities. Just a short walk to downtown shops, dining, parks, schools, yand the waterfront.
Listed by RE/MAX HALLMARK REALTY LTD..
 Brought to you by your friendly REALTORS® through the MLS® System, courtesy of Brixwork for your convenience.
Brought to you by your friendly REALTORS® through the MLS® System, courtesy of Brixwork for your convenience.
Disclaimer: This representation is based in whole or in part on data generated by the Brampton Real Estate Board, Durham Region Association of REALTORS®, Mississauga Real Estate Board, The Oakville, Milton and District Real Estate Board and the Toronto Real Estate Board which assumes no responsibility for its accuracy.
More Details
- MLS®: S12491830
- Bedrooms: 4
- Bathrooms: 2
- Type: Detached
- Square Feet: 2,500 sqft
- Lot Size: 6,060 sqft
- Frontage: 60.00 ft
- Depth: 101.00 ft
- Taxes: $4,854 (2024)
- Parking: 3 Detached
- Basement: Unfinished
- Style: 2-Storey




































