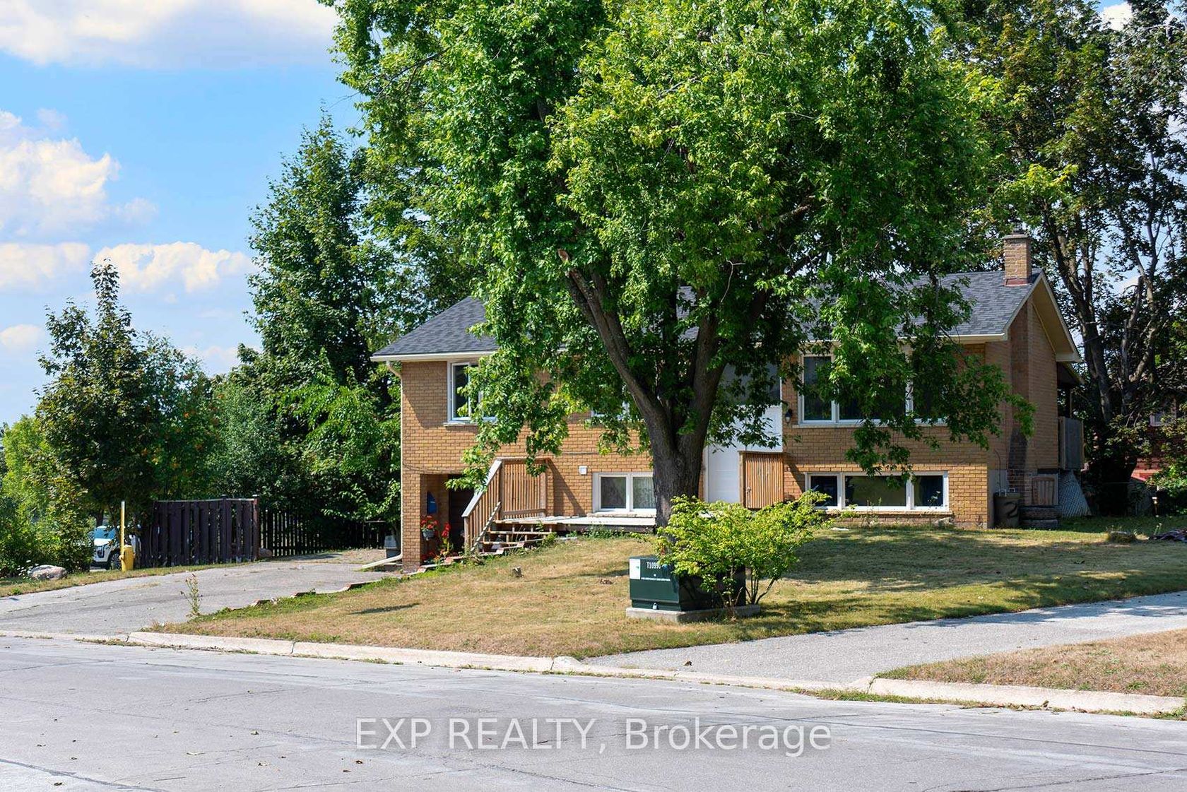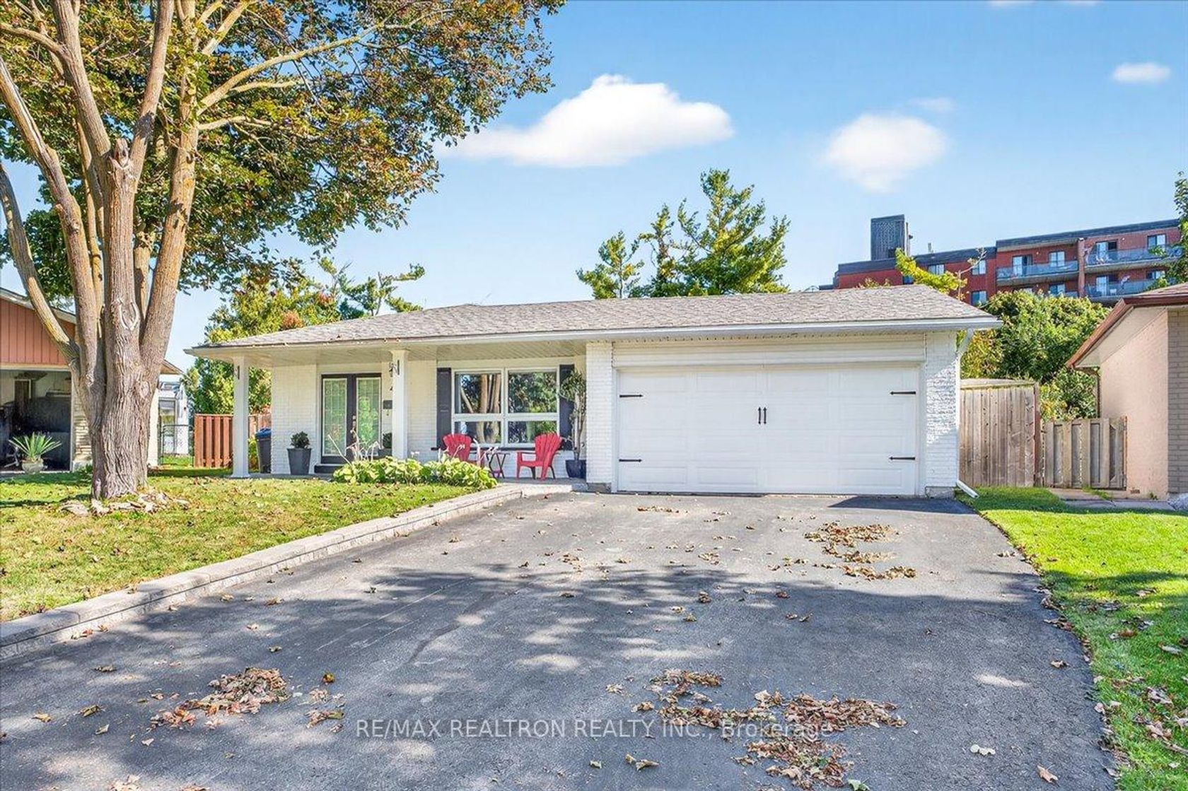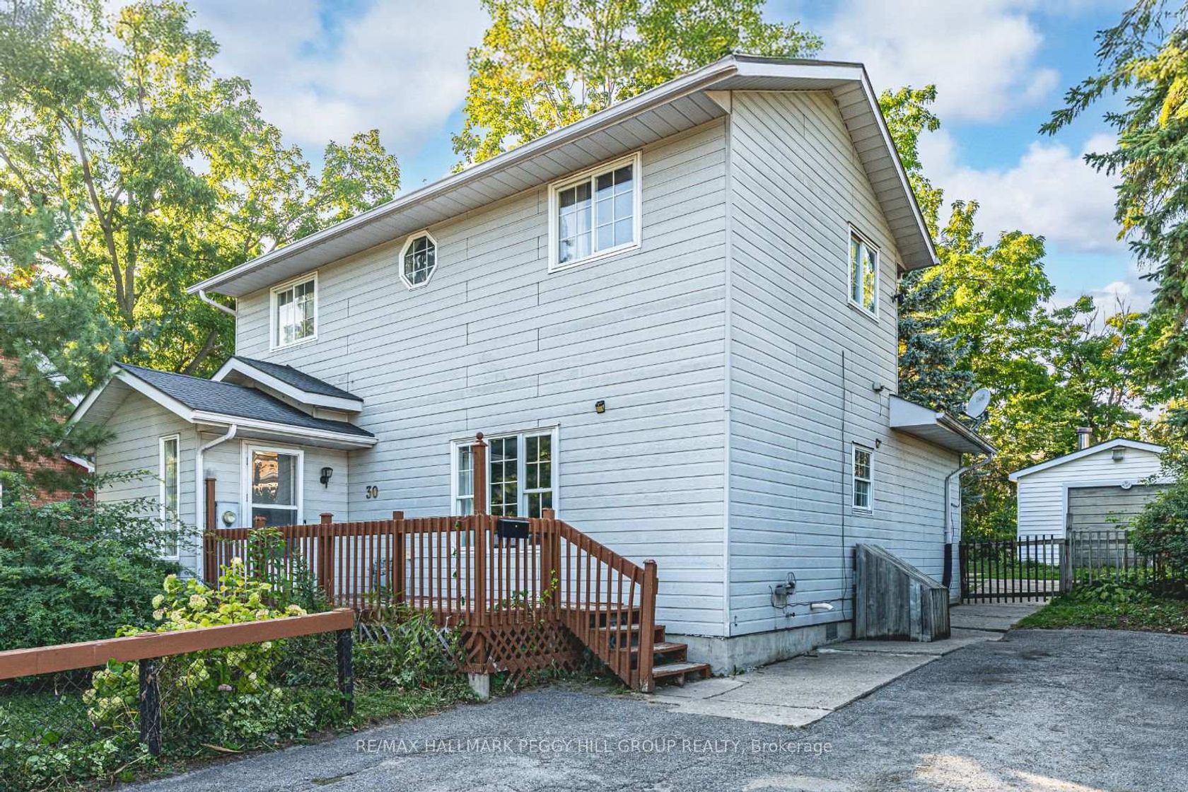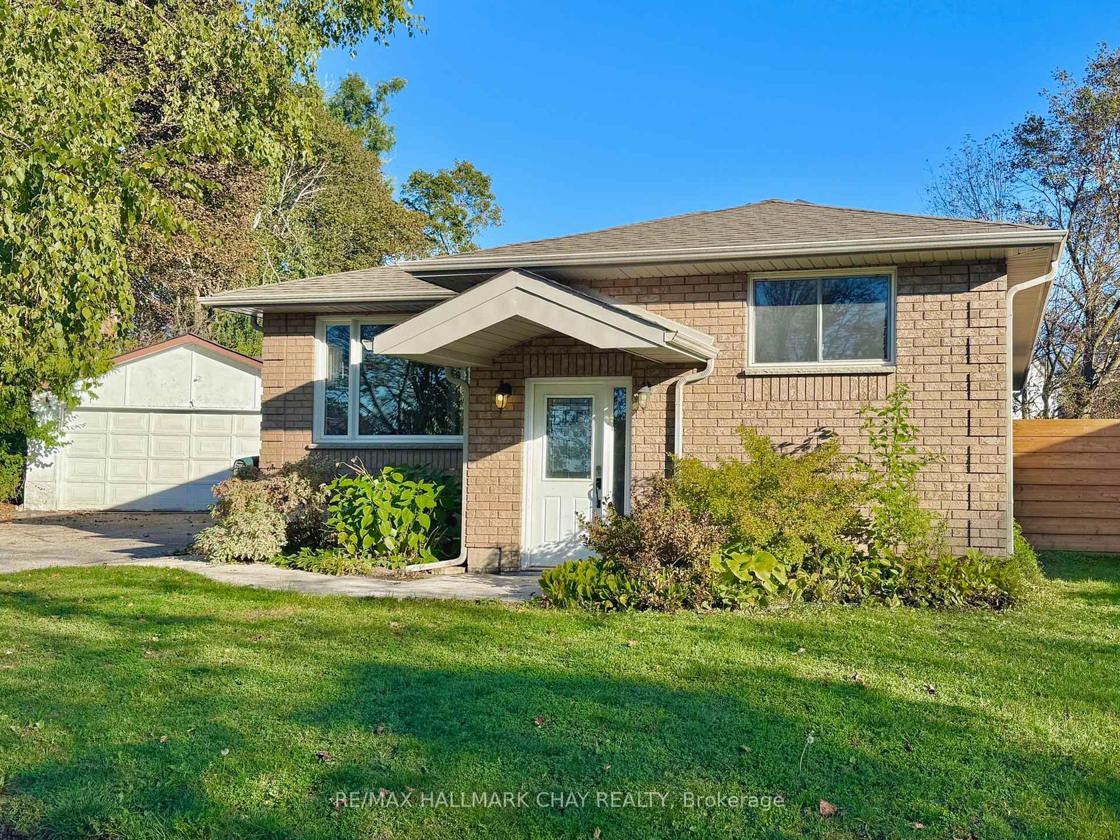About this Detached in Wellington
Welcome to 11 Newton Street, a beautifully updated 1.5-storey detached home located in one of Barrie's most central and convenient neighbourhoods. This charming property combines classic character with modern updates, making it perfect for first-time buyers, down sizers, or investors. Step inside and enjoy a blend of comfort and style from the inviting living area to the functional kitchen and updated finishes throughout. The deep lot offers a spacious backyard perfect for e…ntertaining, gardening. Walk to downtown Barrie, the waterfront, parks, and schools. Minutes from Highway 400, GO Station, shopping, and transit. Quiet, mature neighbourhood with tree-lined streets and a strong community feel. Recent updates include, roof, kitchen and flooring, painting.
Listed by RIGHT AT HOME REALTY.
Welcome to 11 Newton Street, a beautifully updated 1.5-storey detached home located in one of Barrie's most central and convenient neighbourhoods. This charming property combines classic character with modern updates, making it perfect for first-time buyers, down sizers, or investors. Step inside and enjoy a blend of comfort and style from the inviting living area to the functional kitchen and updated finishes throughout. The deep lot offers a spacious backyard perfect for entertaining, gardening. Walk to downtown Barrie, the waterfront, parks, and schools. Minutes from Highway 400, GO Station, shopping, and transit. Quiet, mature neighbourhood with tree-lined streets and a strong community feel. Recent updates include, roof, kitchen and flooring, painting.
Listed by RIGHT AT HOME REALTY.
 Brought to you by your friendly REALTORS® through the MLS® System, courtesy of Brixwork for your convenience.
Brought to you by your friendly REALTORS® through the MLS® System, courtesy of Brixwork for your convenience.
Disclaimer: This representation is based in whole or in part on data generated by the Brampton Real Estate Board, Durham Region Association of REALTORS®, Mississauga Real Estate Board, The Oakville, Milton and District Real Estate Board and the Toronto Real Estate Board which assumes no responsibility for its accuracy.
More Details
- MLS®: S12489544
- Bedrooms: 3
- Bathrooms: 1
- Type: Detached
- Square Feet: 700 sqft
- Lot Size: 5,000 sqft
- Frontage: 50.00 ft
- Depth: 100.00 ft
- Taxes: $3,487 (2025)
- Parking: 4 Parking(s)
- Basement: Finished
- Year Built: 5199
- Style: 1 1/2 Storey















































