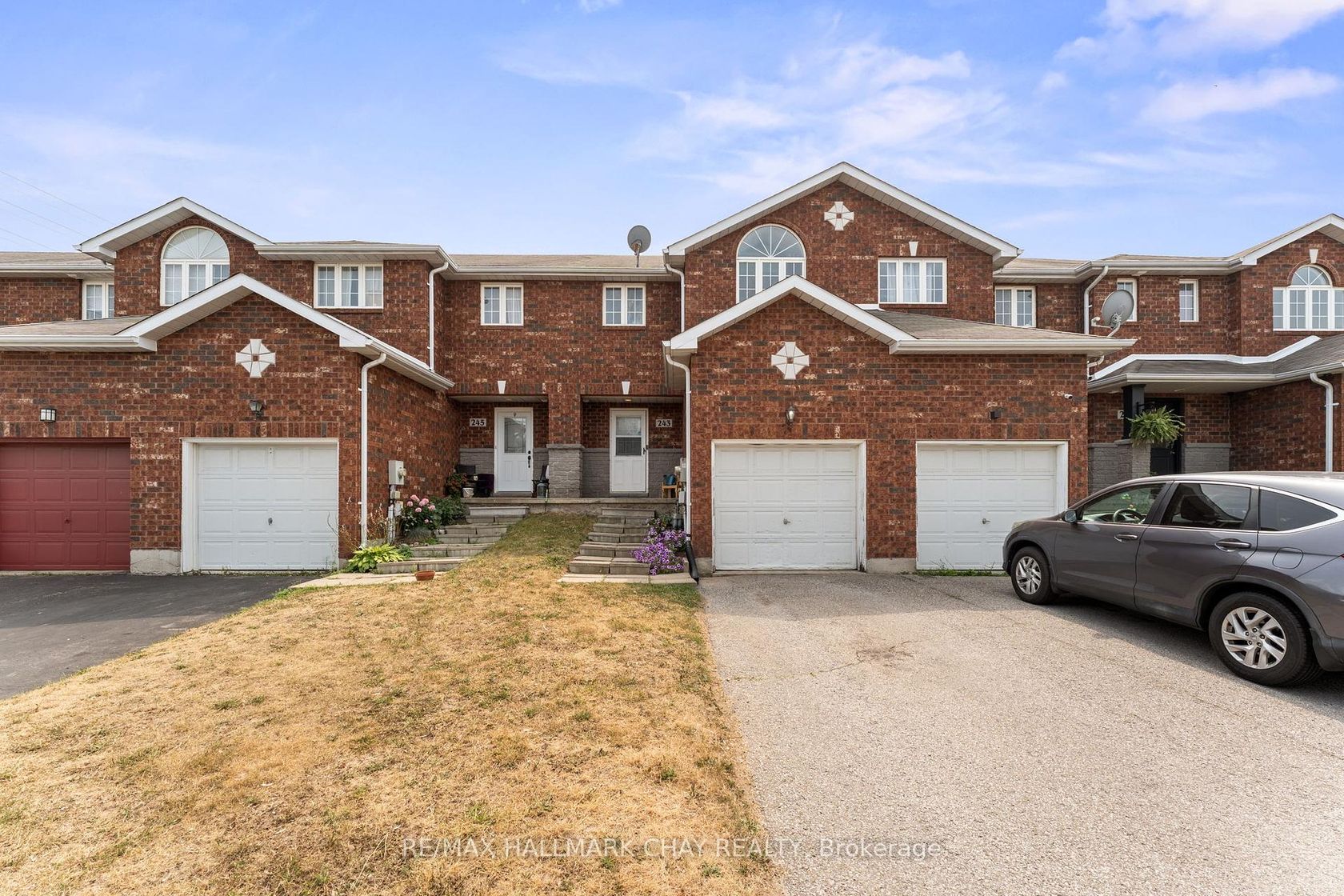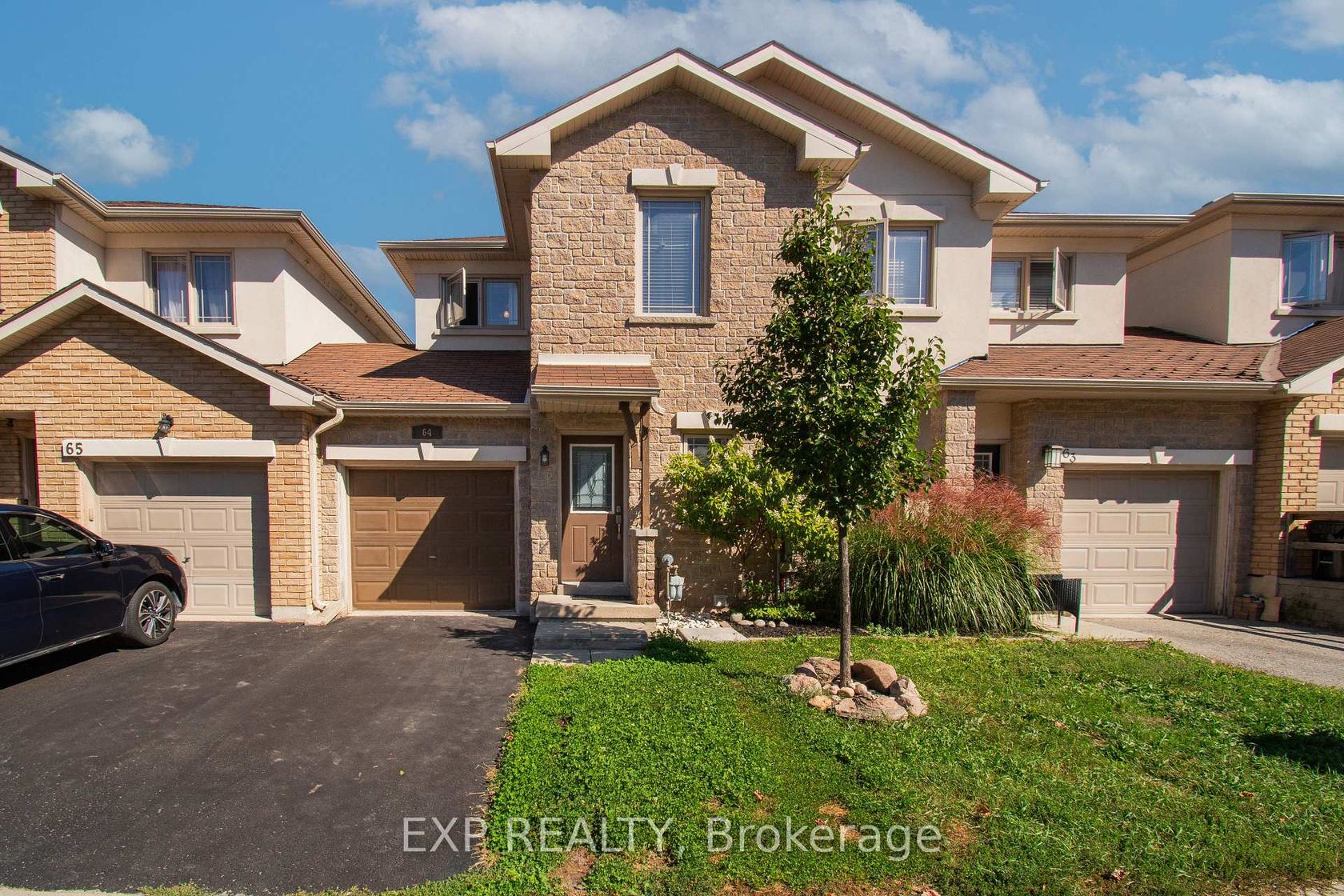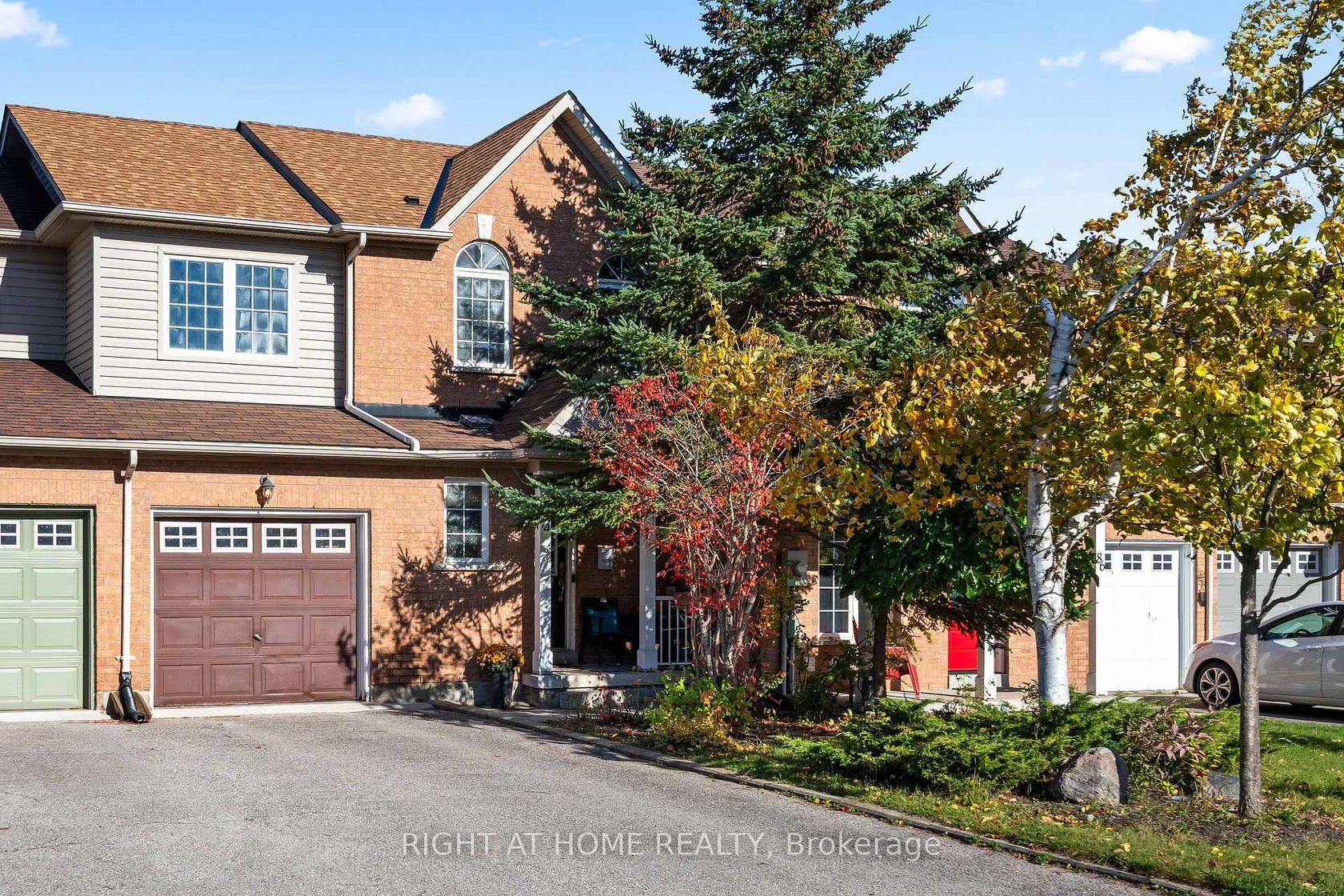About this Townhouse in East Bayfield
Welcome to 135 Trevino Circle, Barrie!This tastefully renovated, bright, and spacious 4-bedroom, 2-bathroom townhouse offers the perfect combination of comfort and modern style. The open-concept main floor is ideal for today's living, featuring an updated kitchen and new windows that fill the space with natural light. The finished basement adds valuable living space, complete with an additional bedroom and a large laundry room - perfect for guests or a growing family. Located… on a quiet, family-friendly street, this home is just minutes from schools, parks, shopping, and all amenities and the HWY 400. Whether you're a first-time homebuyer or looking to downsize, this move-in-ready townhouse checks all the boxes!
Listed by RE/MAX HALLMARK CHAY REALTY.
Welcome to 135 Trevino Circle, Barrie!This tastefully renovated, bright, and spacious 4-bedroom, 2-bathroom townhouse offers the perfect combination of comfort and modern style. The open-concept main floor is ideal for today's living, featuring an updated kitchen and new windows that fill the space with natural light. The finished basement adds valuable living space, complete with an additional bedroom and a large laundry room - perfect for guests or a growing family. Located on a quiet, family-friendly street, this home is just minutes from schools, parks, shopping, and all amenities and the HWY 400. Whether you're a first-time homebuyer or looking to downsize, this move-in-ready townhouse checks all the boxes!
Listed by RE/MAX HALLMARK CHAY REALTY.
 Brought to you by your friendly REALTORS® through the MLS® System, courtesy of Brixwork for your convenience.
Brought to you by your friendly REALTORS® through the MLS® System, courtesy of Brixwork for your convenience.
Disclaimer: This representation is based in whole or in part on data generated by the Brampton Real Estate Board, Durham Region Association of REALTORS®, Mississauga Real Estate Board, The Oakville, Milton and District Real Estate Board and the Toronto Real Estate Board which assumes no responsibility for its accuracy.
More Details
- MLS®: S12489270
- Bedrooms: 3
- Bathrooms: 2
- Type: Townhouse
- Square Feet: 700 sqft
- Lot Size: 2,377 sqft
- Frontage: 26.25 ft
- Depth: 90.54 ft
- Taxes: $3,695 (2024)
- Parking: 3 Attached
- Basement: Finished
- Style: Other





























