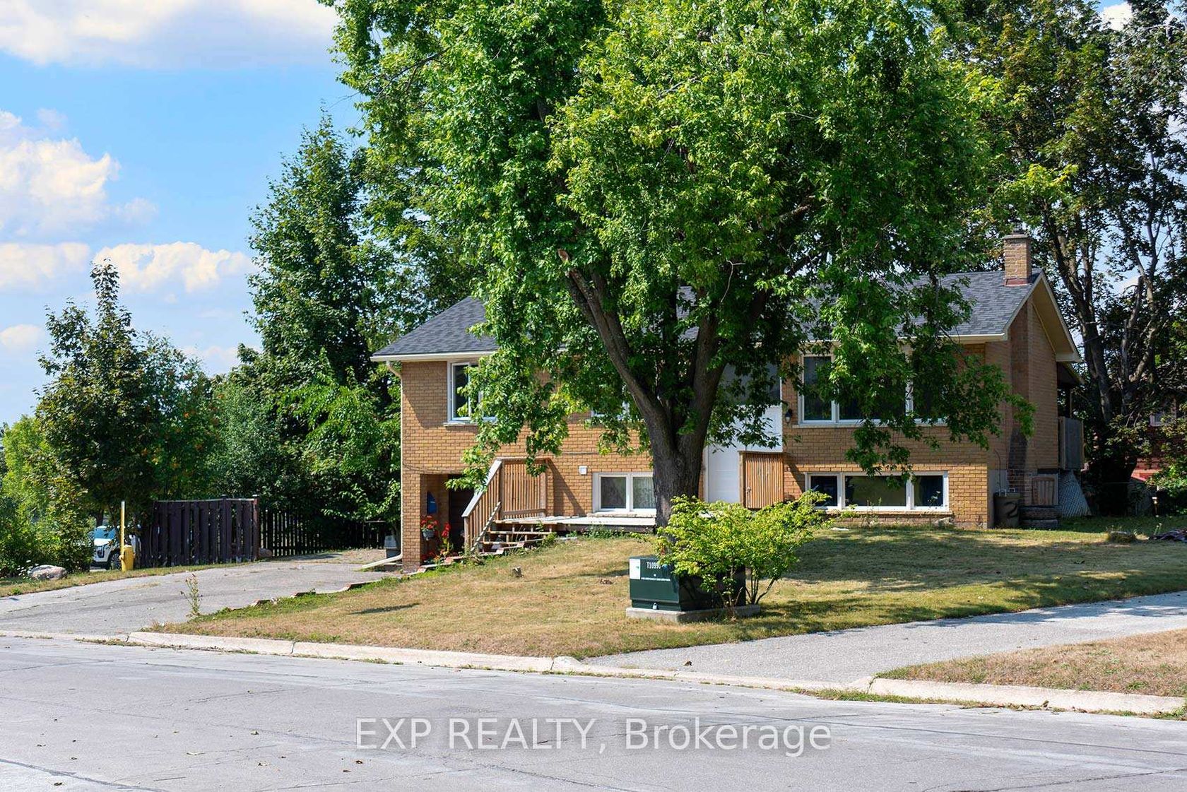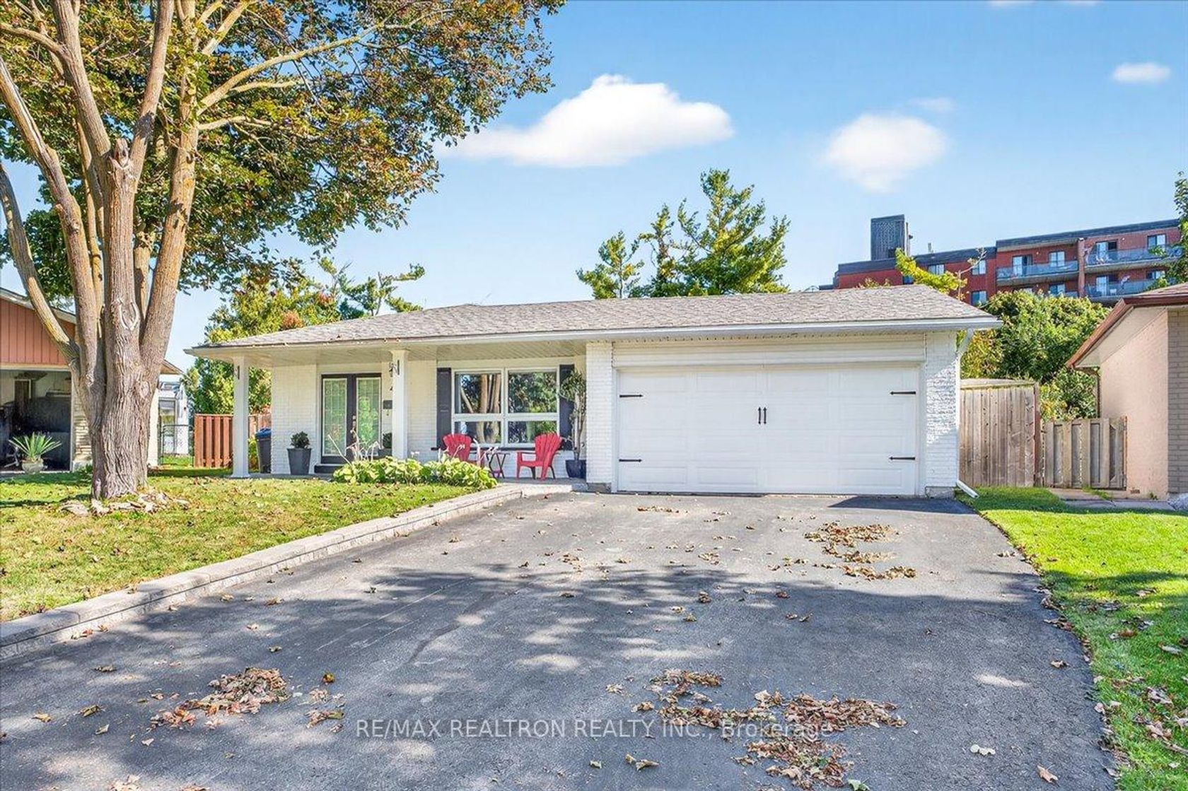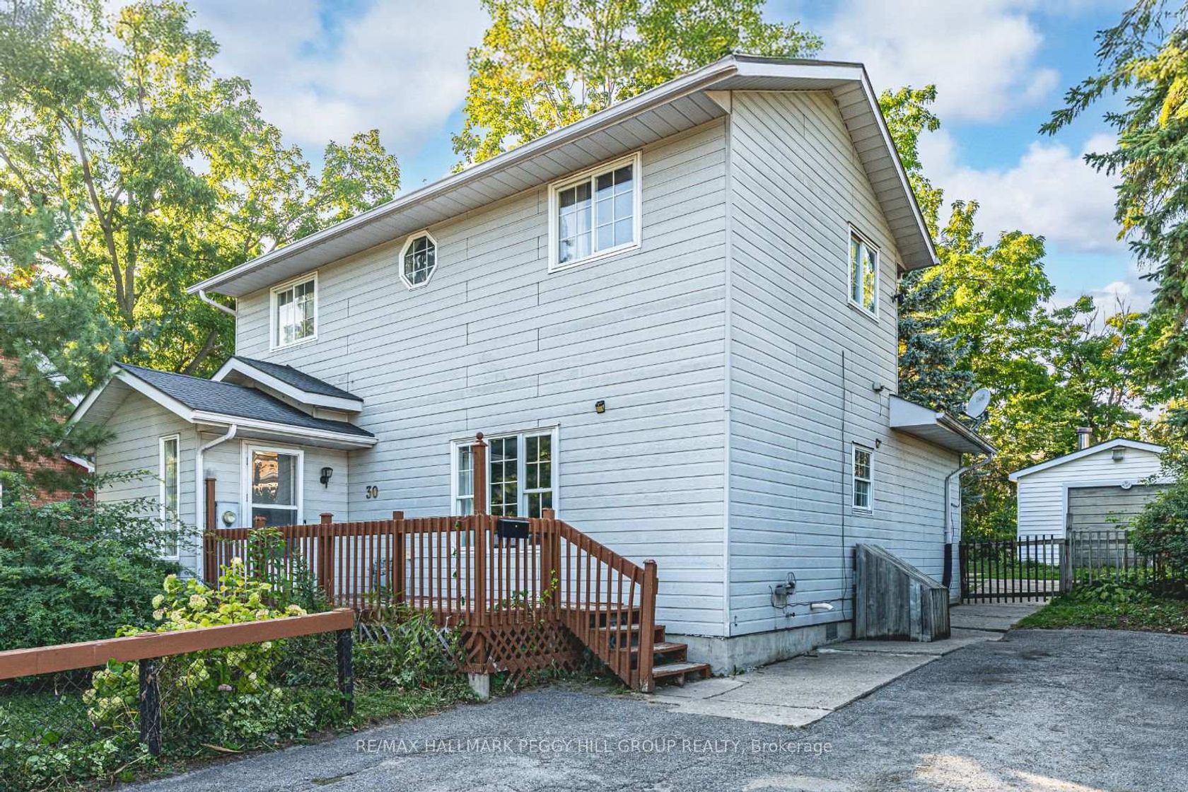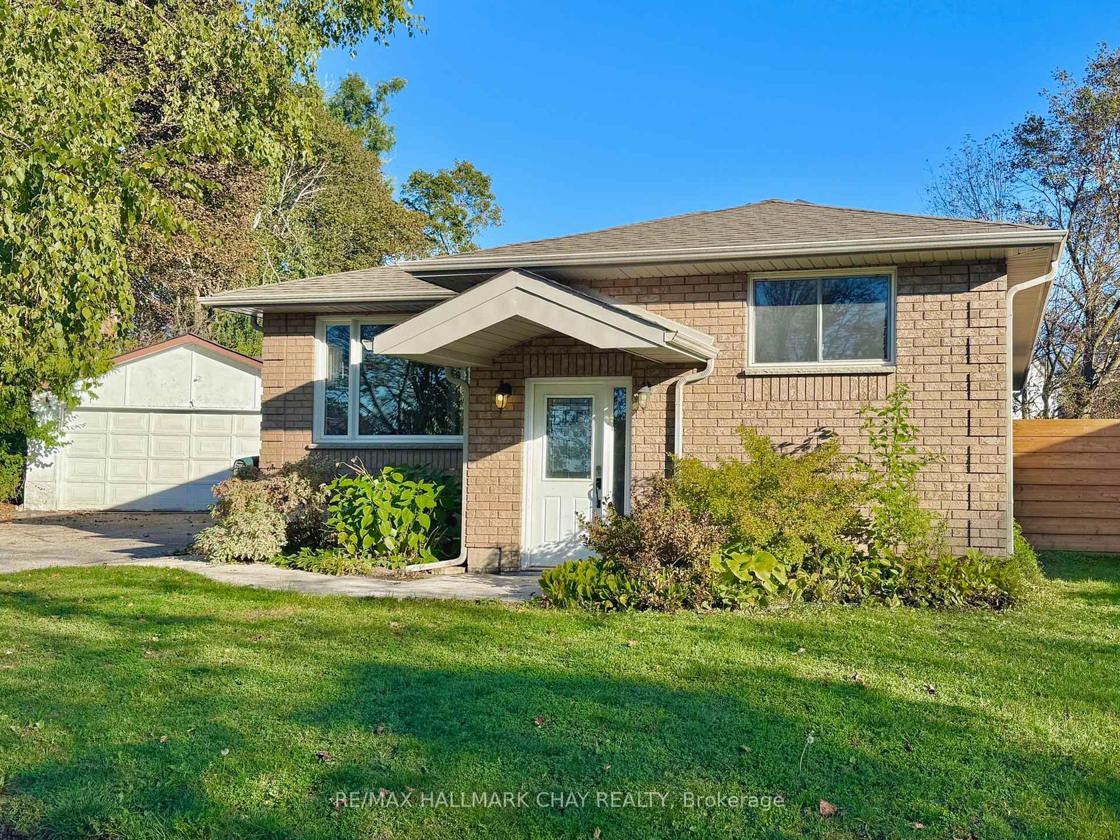About this Detached in Wellington
Welcome to this charming 3-bedroom detached home in the heart of Central Barrie! Offering 1,128 square feet of comfortable living space, this home is perfect for anyone looking to own a detached property in a prime location. The bright and inviting living room features a beautiful south-facing bay window that fills the space with natural light, complemented by gleaming hardwood floors and an adjoining dining area with built-in cabinetry. The spacious kitchen provides plenty… of room for cooking and entertaining, with a walkout to a private, fully fenced backyard complete with a unilocked patio, garden beds, and a storage shed. Upstairs, the primary bedroom boasts a large picture window and abundant sunlight, along with two generous secondary bedrooms. The lower level offers a versatile layout, including a large rec room with a cozy gas fireplace, a convenient half bath, and potential for a fourth bedroom or in-law suite-ideal for extended family or additional living space. Situated within walking distance to Downtown Barrie's shops, restaurants, library, waterfront, and schools, this home also provides quick access to Highway 400 and GO Transit for easy commuting, Roof 2010. A wonderful opportunity to own a detached home in a sought-after central location - come see all this property has to offer!
Listed by RE/MAX HALLMARK CHAY REALTY.
Welcome to this charming 3-bedroom detached home in the heart of Central Barrie! Offering 1,128 square feet of comfortable living space, this home is perfect for anyone looking to own a detached property in a prime location. The bright and inviting living room features a beautiful south-facing bay window that fills the space with natural light, complemented by gleaming hardwood floors and an adjoining dining area with built-in cabinetry. The spacious kitchen provides plenty of room for cooking and entertaining, with a walkout to a private, fully fenced backyard complete with a unilocked patio, garden beds, and a storage shed. Upstairs, the primary bedroom boasts a large picture window and abundant sunlight, along with two generous secondary bedrooms. The lower level offers a versatile layout, including a large rec room with a cozy gas fireplace, a convenient half bath, and potential for a fourth bedroom or in-law suite-ideal for extended family or additional living space. Situated within walking distance to Downtown Barrie's shops, restaurants, library, waterfront, and schools, this home also provides quick access to Highway 400 and GO Transit for easy commuting, Roof 2010. A wonderful opportunity to own a detached home in a sought-after central location - come see all this property has to offer!
Listed by RE/MAX HALLMARK CHAY REALTY.
 Brought to you by your friendly REALTORS® through the MLS® System, courtesy of Brixwork for your convenience.
Brought to you by your friendly REALTORS® through the MLS® System, courtesy of Brixwork for your convenience.
Disclaimer: This representation is based in whole or in part on data generated by the Brampton Real Estate Board, Durham Region Association of REALTORS®, Mississauga Real Estate Board, The Oakville, Milton and District Real Estate Board and the Toronto Real Estate Board which assumes no responsibility for its accuracy.
More Details
- MLS®: S12486553
- Bedrooms: 3
- Bathrooms: 2
- Type: Detached
- Square Feet: 1,100 sqft
- Lot Size: 5,700 sqft
- Frontage: 50.00 ft
- Depth: 114.00 ft
- Taxes: $4,006 (2025)
- Parking: 3 Attached
- Basement: Finished, Full
- Style: Bungalow



































